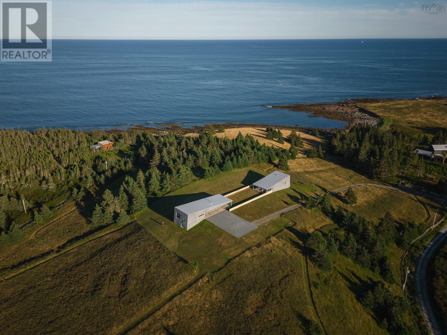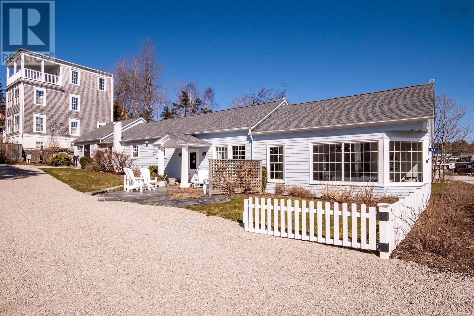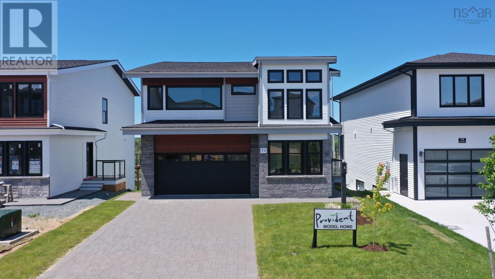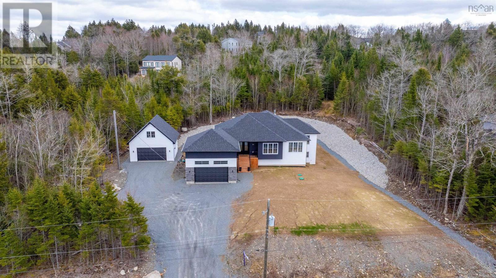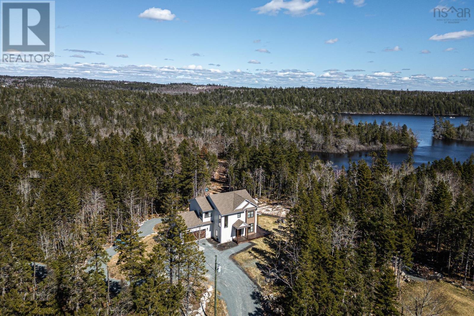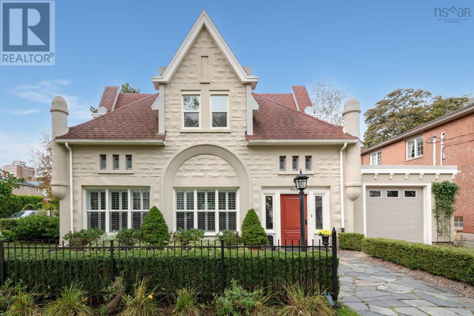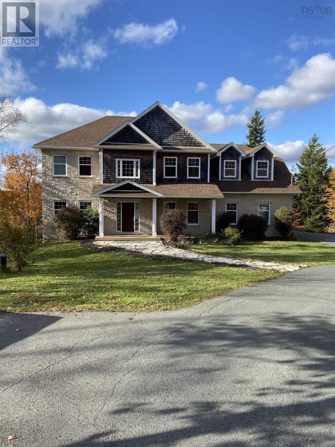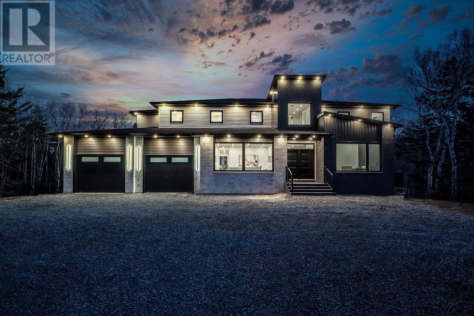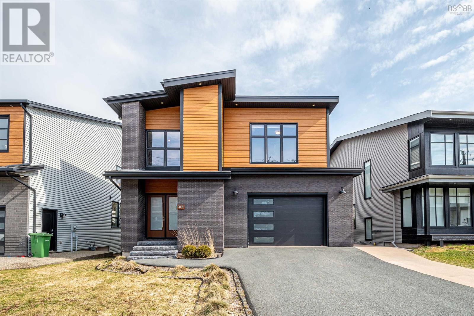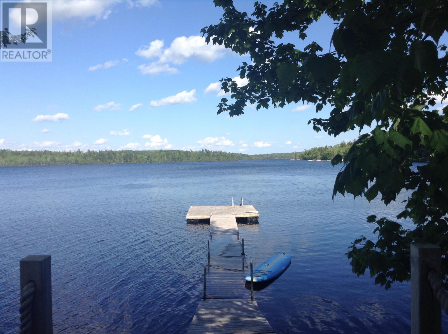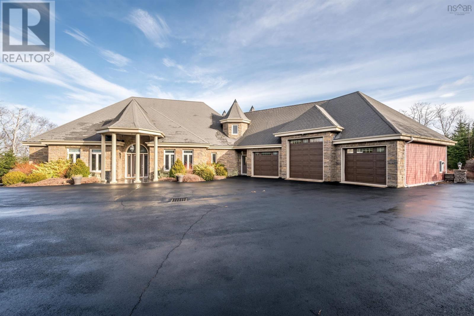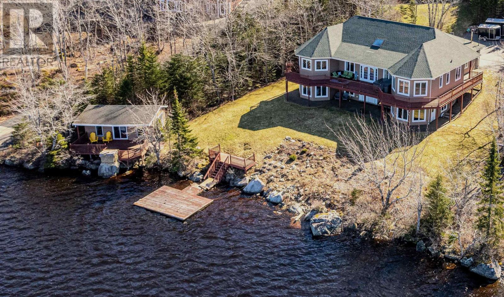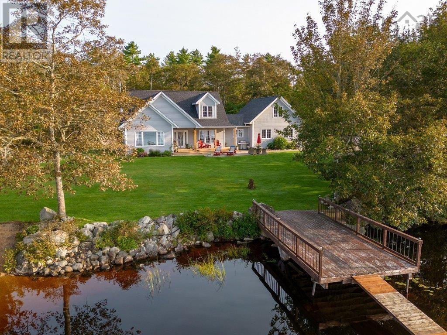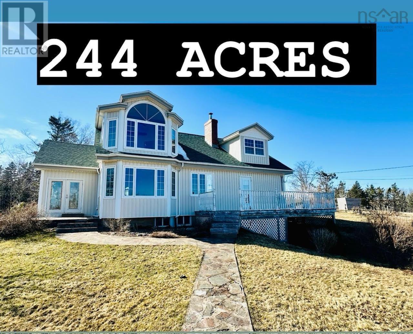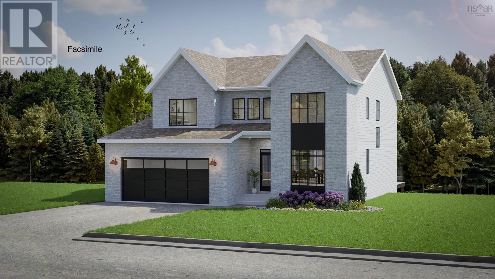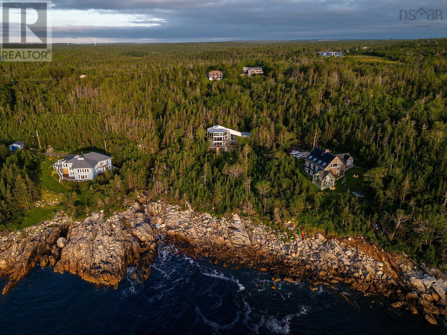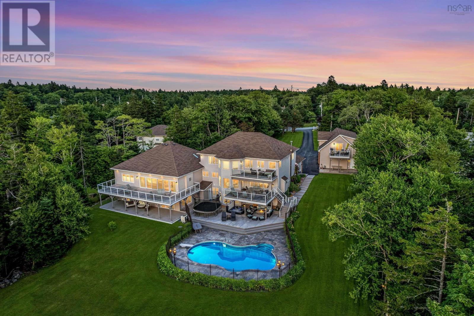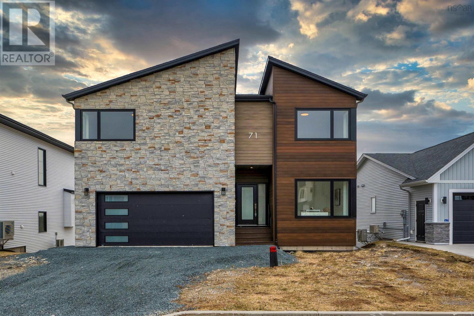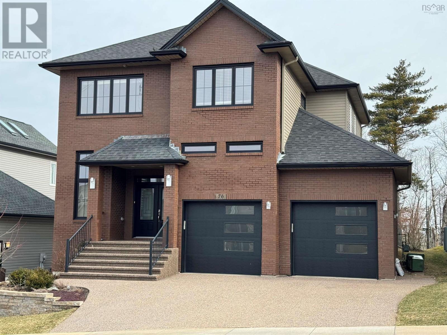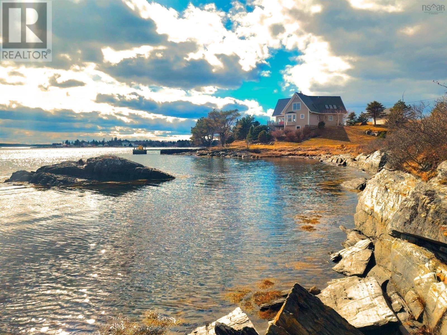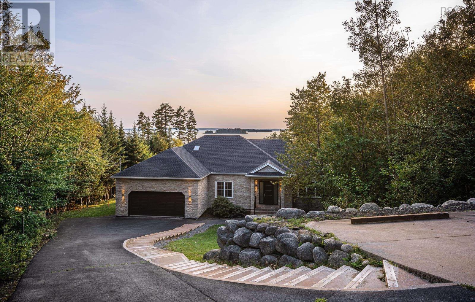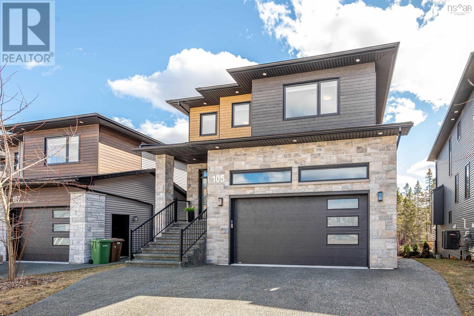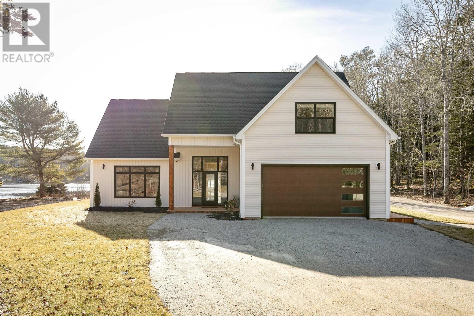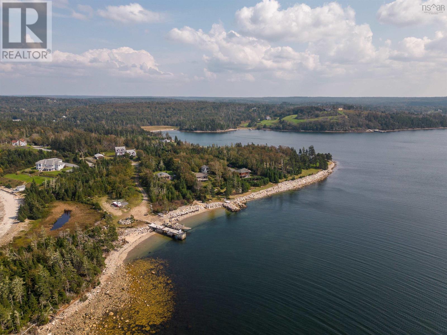LOADING
71 Hell Point Road
Kingsburg, Nova Scotia
?Hill House? One of Nova Scotia?s Rarest Gems. Nestled on the oceanfront at 71 Hell Point Rd, Kingsburg, NS, this sanctuary stands as a testament to architectural mastery. Crafted by the renowned architect Brian McKay-Lyons, this home is an innovative legacy expressing absolute architectural brilliance in a setting that is truly a world of its own. 360 degree views, a stone?s throw from Hirtle?s Beach and a short drive to the historic town of Lunenburg. Live in peace and tranquility, protected and secluded amongst nature. Encompassing 19.75 acres of coastal conifer forests, open fields, walking trails and breathtaking oceanfront. Minimalism & style is prevalent both inside and out. Thoughtfully positioned, the home takes full advantage of the home's highest elevation welcoming all the benefits of solar passive energy. The main house, a sleek & modern front patio, stylish steel beams and hemlock wood ceilings greet you. Custom maple cabinetry & polished poured concrete floors with in-floor radiant heat throughout the entire home. Simplistic yet luxurious, open concept dining, kitchen, living space feature jaw dropping panoramic ocean views. Inclusive of soapstone countertops, Miele appliances discreetly hidden in the woodwork, wood burning fireplace, recessed lighting, and access to the structures private green space. Sun filled primary bedroom, studio and full bath. Refurbished lower level complete with livrm, screening rm, full bath, wet bar & walk-in pantry. Across the green space, the secondary structure adds to the momentum. Attention to detail is evident in open design 2 bedroom, 2 level guest house. Large finished barn, garage, workshop or event space complete the secondary body. Hill House can serve as your mecca for opportunities. Not often does an opportunity arise to own an international award winning home, often called the ?Grand Dame '' of the exclusive community of Kingsburg, NS. (id:40687)
81 Water Street
Chester, Nova Scotia
Embrace the quintessential charm of coastal living at 81 Water Street, a stunning 3 bedroom, 2 bathroom home that seamlessly blends old-world character with modern comforts. Nestled in the picturesque town of Chester, Nova Scotia, this magazine-worthy property is a true beauty, offering the perfect balance of historic elegance and contemporary convenience. Step inside and be transported back in time, where wide plank floors and soaring ceilings create a warm and inviting ambiance. The centerpiece of the living space is a magnificent beach stone fireplace, radiating cozy comfort on even the chilliest East Coast days. Oversized windows flood the home with natural light, highlighting the home's original architectural details and allowing you to fully immerse yourself in the serene waterfront views. The well-appointed kitchen features ample counter space and large island for the chef of the house. A beautiful new bar just recently installed adds a stunning entertaining focal point. Gather friends and family around the dining area, where you can enjoy lively conversations and cherished moments together. Step out to the private patio, complete with a cozy firepit, for alfresco entertaining or quiet moments of reflection as you gaze out at the gently lapping waves. This exceptional property offers the ultimate in year-round coastal living, complete with a private wharf for your boat. Stroll to the nearby Chester Yacht Club, where you can indulge in a day of sailing or simply soak up the vibrant energy of the marina. Explore the charming town, with its array of unique shops and delectable dining options, all within easy reach of your doorstep. Whether you're seeking a primary residence or a cherished vacation retreat, 81 Water Street is a true gem that offers a lifestyle like no other. Embrace the beauty of Maritime living and make this enchanting property your own. **Note Lunenburg is exempt from the foreign buyer ban at the time of this listing.*** (id:40687)
79 Tuscany Run
Brunello Estates, Nova Scotia
Stunnning home overlooking the 18th fairway in The Links at Brunello!! The massive windows in this home make the most of views in an outstanding location in Halifax's premier golf and lifestyle community. Provident's design - The Cabot - is understated luxury at it's finest. With a side entrance that makes a fantastic main floor layout, you'll discover an ideal Den off the entry perfect for a home office. High ceilings throughout the Great Room provide spacious dining space, living space and a magnificent kitchen with walk in pantry and hardsurface countertops including a large island for friends and family to gather around. Doing dishes becomes a treat looking out the huge window by the sink at the shots golfers are taking below. Access to the double built in garage and a discrete powder room complete the main floor. Upstairs there's lots of room for the whole family with a Penthouse Master Suite with Hollywood Closet and a Spa-like ensuite (soaker tub and separate shower, plus double raised and underlit vanity). Three additional bedrooms for a total of 4 up, another full bath with double vanity and the convenience of a laundry room on the bedroom level. Downstairs the huge rec room walks out to the yard, a 5th bedroom and another full bath are perfect for guests, plus a bonus room that can be used for storage, a home gym, or small media room - so many options. Hardwood, ceramic and laminate (basement) and the comfort of heat pumps -- this home is everything you've dreamt of and more! Terrific location with easy access to Bayers Lake shopping and 20 minutes to downtown Halifax, plus the active lifestyle with golf, tennis, skating, paddling on 9 Mile River (access nearby), community events at the Club House, walking the trails and more. Same layout available next door with time to choose some finishes. (id:40687)
99 Timber Lane
Middle Sackville, Nova Scotia
Nestled in the opulent, upscale community of Indigo Shores, this luxurious custom-built bungalow is a two-year-old gem. Designed for elegance and functionality, it offers a unique living experience. The home opens to an expansive open-concept living area, warmed by a cozy propane fireplace and enhanced by a distinct dining area. The gourmet kitchen is a culinary dream, featuring an oversized island, butler's pantry, pot filler and state-of-the-art appliances with double wall ovens. The spacious primary suite serves as a private retreat, boasting a stunning full ensuite. Two additional bedrooms, a full bathroom, and a main floor laundry add to the home's practical layout. The lower level unfolds into a large family room with a chic wet bar and walkout, ideal for entertaining. This level also houses three sizeable bedrooms, one with a walk-in closet and another with elegant double barn doors, alongside an office space and a full bathroom. The home's comfort is ensured year-round by a fully ducted heat pump system. The property includes a double attached garage with high ceilings and a double detached garage complete with a loft. The detached garage is wired, plumbed, and prepped for a bathroom, adding to its utility. Set in Indigo Shores, the home offers a tranquil environment perfect for outdoor enjoyment and evenings looking at McCabe lake from your front porch. This property is an exceptional choice for those seeking a luxurious lifestyle in a prestigious community. (id:40687)
120 Goldeneye Drive
Timberlea, Nova Scotia
Welcome home to 120 Goldeneye Drive, where luxurious waterfront living meets unparalleled privacy and tranquillity. Set against the breathtaking backdrop of Fraser?s Lake and the expansive Blue Mountain Wilderness area, this remarkable residence is nestled on a vast 2.6-acre lot, with an impressive 182 feet of pristine lake frontage. Constructed in 2021, this home boasts over 3116 sq ft of meticulously finished living space, 4 bedrooms and 3.5 bathrooms across three fully finished levels. Step inside to find an atmosphere of refined comfort: hardwood floors, airy 9? ceilings, and a cosy propane fireplace. The heart of this home is its chef-inspired kitchen, where functionality meets elegance with a gas range, striking herringbone backsplash and spacious pantry that ingeniously conceals the refrigerator. The home?s thoughtful layout also includes a formal dining space adorned with decorative wainscotting, providing an exquisite setting for memorable gatherings, while an oversized mudroom ensures a practical yet elegant transition from the elements. Retreat upstairs to a spacious primary suite, a haven of tranquillity, featuring a spa-inspired ensuite, custom closet, and a private balcony. This level also hosts two additional generous bedrooms, a chic main bath with dual vanities, and the convenience of upper-level laundry. The lower level expands your living space with a fourth bedroom, another full bath, and a walkout, ideal for accommodating guests or providing a separate space for teenagers. Modern conveniences include a fully ducted heat pump, generator panel, and an attached double garage. Located just 10 minutes from HRM and the amenities of Bayer?s Lake, this home combines the tranquillity of lakeside living with the convenience of city access. Ideal for those who desire a luxurious and serene lifestyle close to nature, without compromising on proximity to urban comforts. Your dream home awaits at 120 Goldeneye. (id:40687)
940 Ivanhoe Street
Halifax, Nova Scotia
A true Landmark property in Halifax South End with over 3000 sq ft of creative living space. This is a 2 unit condominium building and Unit 1, 940 Ivanhoe, holds 59% of the vote. The Registry of Condominiums recognizes Corporation #146. The mandated Reserve Fund is always up to date. The owners of each unit prefer to do the landscaping and small maintenance items themselves though a service company could be hired. A bulk of the condo fees go toward the insurance for the building itself. This unit has full road frontage on prestigious Ivanhoe St. The other unit, listed separately, is accessed from Lindola Place giving unit 1 the look and feel of a single dwelling. This unit offers a spacious living/dining room with fireplace, a great family room off of the kitchen, a solarium like reading room and a large quiet office or 4th bedroom. Don't miss the wine closet in the foyer. This level has a great flow and perfect for entertaining and lots of room for your grand piano. Upstairs the oversized Primary bedroom is simply decadent with a luxury ensuite bath with heated floors and a very large walk in closet. There is a guest bedroom and second bath as well on this level and up on the third floor is a funky bedroom or private office. The attached garage is a bonus and it has a large workshop area. The double wide driveway holds 2 cars. There is a private fenced deck perfect for your BBQ. Originally built as the Carriage House for the Oland Castle across the street. Steps from the entrance of Point Pleasant Park, close to Universities, Hospitals, and Public and Private Schools. Quality, Character and Location. (id:40687)
379 Lakeshore Drive
Hammonds Plains, Nova Scotia
Outstanding Executive Kingswood lakefront home on just under 2 acres of property on Ragged Lake. Very private property at the end of Lakeshore Drive. Gorgeous foyer. Main floor extensively renovated last year with a kitchen to make the most professional chef envious! Quartz countertops, a massive island, all new appliances including 2 full size ovens, wine fridge, built in knife block, pot filler faucet and a large pantry as well as extensive custom designed cupboards are some of the features. Main floor also has a private front sitting room. This home has massive windows facing the lake on all floors to truly experience the lakeshore lifestyle. In floor radiant heat adds coziness and the heat pump on the main floor lowers the heating cost and adds air conditioning for the summertime. The primary bedroom has outstanding views and has a parlor attached that leads to the ensuite, dressing room and sewing-hobby room. All bedrooms are generously sized. The laundry room is on the upper level for ease and convenience. Super bright lower level has the 5th bedroom and expansive family room with walk out plus a full bathroom! The extra room downstairs could be used as a fitness or media room. This home has an impressive amount of storage space that must be seen to be appreciated. A dock, sandy beach and sunsets are all included to welcome you to your beautiful new home. Ragged Lake is home to trout, frogs and many varieties of waterfowl and wildlife. Blue Mountain hiking trail is steps away and the neighbourhood is full of trails, parks and even a baseball diamond! Be sure to click on the Matterport link to experience the highest quality virtual tour that includes some of the outdoor property! Available the first week of July, book your viewing appointment today. (id:40687)
1092 Mccabe Lake Drive
Middle Sackville, Nova Scotia
Nestled along the serene shores of McCabe Lake, this extraordinary residence boasts unparalleled luxury and impeccable craftsmanship. With 277 feet of waterfrontage, this stunning property offers a retreat-like ambiance coupled with modern convenience. Elegance and functionality converge in this spacious abode, 6400 sqf featuring 7 Bedrooms, 6 Bathrooms, 2 Offices, 2 Living rooms (Formal and Family), 2 Dining rooms(Formal and Family), and 2 Laundry rooms to accommodate every need. The heart of the home is the designer standard main kitchen, complemented by a convenient dirty kitchen and a walk-in pantry. A butler?s bar adds sophistication to entertaining guests. Indulge in leisurely pursuits with amenities such as a wine cellar, a gym room, and a dedicated theatre room for endless entertainment options. Take in breathtaking lake views from two balconies or relax on the expansive back deck with stairs leading to the water's edge. Dive into luxury with a heated swimming pool and pool house, perfect for summer gatherings. Exterior allure meets modern sophistication with an aluminum panel and stone facade, while the interior showcases unique features including a custom fireplace, architectural fireplace wall, and intricate trim designs. Designer light fixtures illuminate every corner, both inside and out, creating an ambiance of refined elegance. Practicality meets style with engineered hardwood flooring and high-grade quartz countertops throughout, complete with a quartz backsplash and waterfall island in the kitchen. Stay comfortable year-round with two ducted heat pumps ensuring optimal climate control. A comprehensive propane system, boasting three installed tanks seamlessly integrated to power six dedicated lines. With a double car garage providing ample parking and storage, this home effortlessly blends luxury, comfort, and functionality, promising an unparalleled lifestyle on the shores of McCabe Lake. Welcome home to an oasis of tranquility and sophistication. (id:40687)
315 Transom Drive
Halifax, Nova Scotia
Welcome to 315 Transom Drive, upon entering this home, you'll immediately notice the seamless flow of its open concept layout, offering unobstructed views of the stunning backyard through expansive windows that flood the space with natural light. The custom wood cabinet kitchen, featuring a generous ten-foot island, effortlessly integrates with the dining and living areas, creating a harmonious atmosphere. Completing the main level is a convenient half bath, alongside meticulously crafted details such as shadow bead trim, flanking cabinets around the propane fireplace, natural woven blinds, and porcelain tile flooring. Ascending to the upper level, you'll find a beautifully appointed master bedroom complemented by a spa-like en-suite and a spacious walk-in closet. Additionally, there are three more bedrooms, a full bath, and the option for a laundry room. The lower level boasts a dedicated theater room, a sizable laundry room, a recreation area, a bedroom, and another full bath. Outside, the property offers a serene retreat with stone steps leading to a back patio nestled under the trees, complete with a built-in fire pit. Ample storage is provided by a large shed, while the expansive deck extends the full length of the home, featuring composite decking, seamless glass rails, and tinted privacy glass for added comfort. This home is equipped with concrete floors throughout, enhanced by in-floor heating and supplemented by heat pumps on each level. A built-in propane hookup for the BBQ ensures convenient outdoor cooking. Its prime location near Bedford South Plaza, scenic walking trails, and a nearby park on Transom Dr. further enhances its appeal. (id:40687)
510 Gleneagles Drive
Hammonds Plains, Nova Scotia
Welcome to 510 Glen Eagles Drive in White Birch Hills Hammonds Plains, located on McCabe Lake with approximately 115ft of lake frontage. This custom designed and built home features 3700 square feet of finished living space, double car garage, 4 bedrooms, 3.5 baths, finished basement with walkout, in-floor heating on main and lower level, interior/exterior surround sound system, 2 screened in porches, quality construction finishes including roof shingles, siding and windows. This home has been loved by this family for 20 years. On the main level you will find an open concept living space with a 2 story living room, kitchen, dining area, double sided propane fireplace and access to the rear multi level deck with hot tub. The primary is located on the main level with ensuite, propane fireplace, walk-in closet, additional closet space and access to the rear deck. Upstairs is open to the living room below and has 3 great sized bedrooms, full bath and laundry. In the lower level is a recreation room with built in seating, multi purpose studio, full bath and access to a screened in porch. Head down the path to the lake to enjoy a stunning newly built lake house (with power), decks and a dock for swimming, kayaking and motorized boating on the beautiful private McCabe Lake. Located in an excellent school district, this is a beautiful home to raise a family. Call today for your private viewing. (id:40687)
95 Sarah Ingraham Drive
Williamswood, Nova Scotia
Premiere Lakefront Residence located on beautiful Moody Lake, exquisitely designed Italian inspired custom home nestled on a meticulously landscaped, professionally manicured lot on a lovely community. Minutes to Crystal Crescent Beach, 15 minutes to ALL amenities and 25 minutes to downtown Halifax! MAIN FLOOR features a grand foyer, convenient main floor office, sunken living room with vaulted ceiling, gorgeous fireplace and custom built-ins, open concept design to gourmet chef's delight kitchen and dining area with gorgeous granite fixed dining room table surrounded by oversized windows overlooking a spectacular oasis! A guest bedroom, full bathroom, primary bedroom with Juliet balcony and spa-like ensuite is tucked away from the main living area; opposite end of the main floor includes a laundry room, large mudroom/breezeway, 2pc bathroom and access door to TRIPLE CAR garage. Spiral staircase to UPPER FLOOR LOFT features a den area, 3rd bedroom, full bathroom and wa1lk-in closet! LOWER LEVEL features an oversized rec room combined. Plus IN GROUND POOL. Wonderful house you must see! (id:40687)
99 Sarah Ingraham Drive
Williamswood, Nova Scotia
Are you dreaming of owning a beautiful lakefront home? Your dream can now come true! This executive bungalow is located just 20 mins from downtown Halifax & boasts over 215 feet of waterfrontage. The moment you step into the welcoming foyer, you'll know you've found the perfect home. The spacious main level is designed for entertaining, with an open-concept layout that's perfect for hosting guests. The chef's dream kitchen features endless counter space for meal preparation, while guests can sit & chat. Imagine yourself enjoying your morning coffee on the massive wrap-around deck, surrounded by stunning nature & breathtaking views of Moody Lake. The primary bedroom is on the main floor & offers a walk-in closet & en-suite, while a second bedroom & full bathroom are also on this level. The cozy wood stove is perfect for relaxing with a book. The lower level offers extended living with a walkout, it includes a kitchen, family room, office, exercise areas, & a bedroom, all with stunning views of the lake. With a private boat launch & an easy access area for kids, you can enjoy all of your favorite water activities from the comfort of your backyard. You can also relax on the deck of the heated lake house or take the stairs that lead to your very own private beach. You will have plenty of room to store your vehicles & toys in the attached 3 car garage. Don't miss out on this incredible opportunity to own your very own lakefront paradise! Act now and make your Dream a Reality. (id:40687)
345 Clayton Drive
Hubbards, Nova Scotia
Nestled amidst the tranquil embrace of nature's beauty, Fox Point Lake presents an unparalleled opportunity to own a piece of lakeside paradise. This custom built, stunning, 4-bedroom lakehouse, adorned with a charming loft space, offers an exquisite blend of comfort, elegance, and breathtaking views. Located a scenic drive away from the popular community of Hubbards, this secluded sanctuary provides the perfect balance between seclusion and accessibility. As you step inside you are greeted by a spacious and inviting living area, characterized by expansive windows that bathe the space in natural light finished off with a cozy fireplace for those cooler evenings. The gourmet kitchen is a culinary delight, equipped with stainless steel appliances, custom cabinetry, and a generously sized island perfect for casual dining. Adjacent to the kitchen, the dining area offers panoramic views of the lake, enhancing every meal. The expansive main floor also offers a den/office, spacious bedroom, and powder room. Ascending the staircase to the east, you'll discover the roomy loft space, a versatile area that can be utilized as a home office, media room, or additional sleeping quarters. With its vaulted ceilings and captivating views, the loft provides a tranquil retreat where one can immerse themselves in relaxation, productivity, media room or a space for kids to hang out. The second level boasts three bedrooms and two full bathrooms. The Primary Bedroom is bright, airy and spacious equipped with a large walk in closet and ensuite bathroom. Step outside to the expansive deck where dining al fresco is always an easy decision. The grounds are incredibly well manicured and maintained. A sandy beach and wharf finishes off this incredibly beautiful, private 1.98 acre property. Attached double car garage and detached double car garage, along with ample garden beds make this property one of a kind! Close to the beaches and within the JD Shatford Memorial Trust Fund School Catchment. (id:40687)
198 Rosley Road
Beaver Bank, Nova Scotia
Attention Investors, Developers, Farm Land and Privacy lovers! Very unique homestead with over 244 ACRES in HRM minutes from Sackville and Bedford and only 30 min from Halifax. This pristine and very private property zoned MU-1 consists of 6 separate PIDs which are being sold together. This property includes: 2 residential homes 198 Rosley (3114 sq ft), 206 Rosley Rd. (1492 sq ft), a small cottage/shed (775 sq ft), very large horse stables building 208 Rosley Rd. (6360 sq ft) indoor horse arena (7800 sq ft), full barn and a large outdoor horse training area. The land has a rural setting with rolling hills, green pastures, beautiful trees, mature gardens, ponds, streams and waterfrontage on 2 lakes. Fantastic development opportunity for a residential development and many other possibilities only minutes from the city and great year round road access. Horses are not included with the property. (id:40687)
53 Cairnstone Lane
West Bedford, Nova Scotia
Nestled in the serenity of the Parks of West Bedford, 53 Cairnstone Lane offers a rare blend of natural beauty and contemporary living. Situated on a 70' wide walk-out lot, this custom home will back onto lush green belts and a natural creek, providing a haven of tranquility and privacy. Bowers Construction, who build executive custom homes in the HRM area, will guide you through the process of customizing every aspect of this exceptional residence. From open-concept living spaces filled with natural light to premium finishes, the canvas is yours to craft. Embrace the outdoors with an expansive backyard opening onto green belts, offering an idyllic setting for al fresco dining or quiet contemplation. The master suite is a sanctuary of luxury, designed for relaxation and rejuvenation. Located in the coveted Parks of West Bedford community, this home is surrounded by meticulously manicured parks and well-planned walking trails. Nearby amenities, including shopping centers, schools, and healthcare facilities, ensure convenience. 53 Cairnstone Lane is more than a home; it's an opportunity to shape your own narrative. With Bowers Construction at your side, creating your dream residence is a seamless and rewarding experience. Don't miss the chance to build your own executive home exactly as you want it. Contact us today to embark on the journey towards your dream home. (id:40687)
20 Ashley Drive
Halibut Bay, Nova Scotia
Discover this jaw-dropping and uniquely designed oceanfront oasis! Nestled on 2 acres in Halibut Bay, just a quick 20-minute drive from downtown Halifax, this modern masterpiece beckons those seeking an extraordinary lifestyle. Step into the "Glass House," affectionately named for its stunning views and sleek design. From the unassuming entrance, prepare to be enchanted by 180-degree views of the bold ocean frontage, lush forests, and stunning sunrises over the Atlantic. The open-concept main level seamlessly blends the outdoors with contemporary elegance, featuring a show-stopping kitchen with a 15-foot waterfall island, spacious butler?s pantry, high-end appliances, and a captivating view of the Halifax shipping lanes. The main floor was carefully curated to have you enjoying your circumstances. The living room impresses with a double height window wall not to be out done by the opposing two story wood-burning fireplace, while the generous sunken living room with cozy propane fireplace is large enough to accommodate a pool table and baby grand piano or could be converted back to a formal dining room for those who like to entertain. Up those custom open tread staircase is an impressive primary suite with an open to below sitting area, walk-in closet, a luxurious ensuite and awe-inspiring ocean views ? it?s all here waiting for you to enjoy. No detail was overlooked in this recent lower level renovation (2022) which delivers two bedrooms, two full baths with custom tile showers (one an ensuite), family room and of course access to the decks and the great outdoors. This property is as captivating indoors as out where a natural stream creates a picturesque waterfall and a delightful swimming hole along the southwest side of the property. Here's your rare chance to own an architecturally interesting property that perfectly blends modern living with the rugged beauty of oceanfront living. Live the extraordinary at 20 Ashley. (id:40687)
47 Long Lake Drive
Kingswood, Nova Scotia
Your own private Lakefront retreat with 8210 sq feet of luxury living plus a full one bedroom guest suite above the triple garage adding an additional 960 sq feet (income potential). All on the Municipal Water System. Beautiful lake frontage in an area of similar size homes that have never been on the market. The main house has 8 bedrooms, the 26 foot main floor Primary bedroom has a fireplace, a luxury ensuite, 2 large dressing rooms, a quiet office and a spacious balcony overlooking the pool and the lake. Upstairs are 4 large bedrooms, one with a huge ensuite bath, a second Primary Bedroom. The kitchen is built for a home chef with tons of storage including a walk-in Pantry with second wall oven and fridge and freezer. A spacious Family Room with fireplace is open to the kitchen and overlooks the grounds down to the lake. There is also a private office and a music room and a dining room large enough to seat 14 people. The lower level is ideal for an active family with rec room, a lounge for big screen TV, a bright gym and a media room set up with a top of the line golf simulator which is included. Three more bedrooms and 2 baths are on this level. Sliding doors lead out to the hot tub and pool with diving board or stroll down to the wharf on the lake. The grounds are nicely landscaped along with an irrigation system that uses water from the lake. The house has been very well maintained and has a security system with closed circuit television. (id:40687)
71 Tuscany Run
Timberlea, Nova Scotia
New construction at it's best - located in Brunello Subdivision in Timberlea- great family community with only a short drive to Bayers Lake Shopping, and 15 minutes to downtown Halifax. Well constructed home with many features. Open concept living room, formal dining room, eat in kitchen with centre island and separate pantry area. This level is perfect area for entertaining family and friends. Convenience of office/den on this level with 2pc powder room. Upper level has good sized 4 bedrooms, primary with ensuite and spacious WIC. Second bedroom with its own ensuite perfect for overnight guests. Two more very roomy bedrooms on this level with a main 4pc bath and laundry room. Lower level great for teens or guests- with rec room, 5th bedroom and storage. Property backs on The Links at Brunello award winning golf course. This home is must see- call for your own private viewing. (id:40687)
76 William Borrett Terrace
Bedford, Nova Scotia
Sitting on one of Bedford's finest Cul du sacs this 5 bedroom home is stunning. Backing on the Larry Uteck Blvd. community park means the only neighbors you're likely to see in the backyard are birds and trees. Gorgeous primary bedroom with vaulted ceiling, ensuite with custom shower and freestanding tub and a large walk in closet. All the other bedrooms are spacious and on the upper level there is also a large main bath with double sinks. A carpet free home the hardwood floors lead you to a magnificent kitchen with waterfall granite on the over sized island, gas stove and walk in pantry. This area flows beautifully with natural light, an eating nook and large family room with fireplace and built in shelving. The main floor also has a large entry and dining room and powder room. Downstairs is spacious with a separate bedroom, bath, rec room and roughed in for a wet bar. Fridge, Washer and Dryer were upgraded and under a year old. There is tons of storage in this home, double garage and exposed aggregate and you will love the separate laundry area with barn door. After purchase the property professionally landscaped front and back and there is additional closed in storage under the large deck which also has a natural gas BBQ hook up. (id:40687)
142 Coveside Lane
Blue Rocks, Nova Scotia
This truly is a legacy property that may only appear once in a generation. This south-facing, custom designed home was strategically placed to frame the postcard views from sunrise to sunset. The large, 4.3 acre lot contains a small pond but also encompasses a protected cove in addition to over 1035 ft. of pristine ocean frontage. Incredibly, it is surrounded on two sides by the majestic "Barrens" of the common lands, which will remain in their natural state forever. The three bedroom home consists of a large foyer and 3-pc bathroom that opens up into the living and dining room and kitchen all with stunning views. An insulated and wired double garage has been converted into a workshop but could also be transformed into a large family or rec room or turned back into a double garage. Downstairs the lower level takes full advantage of the slope of the lot with large expansive windows that add much natural light to a downstairs bedroom and large family room. A large laundry / utility room, full bathroom, and a walkout to a covered deck complete the lower level. On the second level a large upstairs hallway opens up to a charming studio with numerous skylights to frame the ever changing colours of the "Barrens". A small room with a kitchen sink and existing plumbing could easily be converted into a full bathroom. A large primary bedroom with ensuite and views that arguably could be called the Best in Blue Rocks will embrace you. A second large bedroom looking east perfectly aligned for the sunrise each morning completes the 2nd floor. A small beach along the wharf allows easy access to one of the premiere kayaking destinations in the country. The outer islands of Blue Rocks and the small fishing huts are forever your neighbours. A very private sanctuary but remarkably only 10 minutes to the UNESCO Town of Lunenburg and only 75 minutes to the International airport and the city of Halifax. It must be seen to be appreciated. (id:40687)
34 Ketch Court
Head Of St. Margarets Bay, Nova Scotia
Making the most of its southwest exposure on St. Margarets Bay this sunlit bungalow was built for those looking to appreciate the view or get out on the water all while living in the very best of circumstances. The perfect blend of warmth and sophistication with generous room sizes and quality finishes punctuated by unique touches all of which feel quite at home with expansive windows that let the light in. Open concept principal rooms along with a formal dining room, an office flex space and a well positioned half bath will be found on the main level. The primary suite delivers with a walk in closet, spa like ensuite and sitting area to drink in the view with your coffee. Downstairs you are greeted by a spacious rec room, 2 more bedrooms, full bath, flex space currently used as a gym, an ample storage room and of course access to the great outdoors. Bunkie and wharf system at the shore, unique attached double door, 3 bay garage, and best of all this property is perfectly private as long as you don?t mind the resident deer strolling through the yard. (id:40687)
105 Samaa Court
Bedford, Nova Scotia
Welcome to this stunning single detached house offering the perfect blend of modern design, comfort, and functionality. Situated in a serene neighborhood. Upon entering, you'll be greeted by an inviting open-concept layout that seamlessly connects the living, dining, and kitchen areas. The kitchen is the focal point of the main floor, boasting an upgraded waterfall kitchen island that serves as a striking centerpiece and provides ample space for meal preparation and casual dining. Ascending the stairs, you'll discover four generously sized bedrooms and three bathrooms. The layout includes two ensuite bathrooms, offering convenience and privacy for the occupants. The walkout basement is a versatile space, perfect for entertainment and relaxation. It features a spacious rec room where you can unwind with family and friends, hosting movie nights or game gatherings. Additionally, there's an extra bedroom and a full bathroom, providing flexibility for guests or accommodating growing families. Step outside to the fully fenced and private backyard, offering a serene oasis for outdoor enjoyment. The south exposure ensures abundant natural light throughout the day, creating a bright and welcoming atmosphere indoors. (id:40687)
23 Brightside Lane
Chester Basin, Nova Scotia
Dreaming of a quiet life? Dream no more. You could you be the lucky one to own this well crafted, beautifully designed, QE2 Lottery Dream Home. Nestled in a quiet cove with breathtaking ocean views, this architecturally-designed, custom-built home spares no details. Boasting unparalleled panoramic views of the shimmering waters, this immaculate 3-bedroom, 2.5-bathroom retreat is a testament to luxury and elegance. Floor-to-ceiling windows throughout the home frame the ever-changing seascape, creating a seamless connection between indoor and outdoor living spaces. Channel your inner chef in the gourmet kitchen equipped with stainless steel appliances, custom titanium finished cabinetry, and sleek stone countertops. The living room is cozy, floor to ceiling windows meeting the manganese brick propane fireplace is elegant yet comfortable. The main floor hosts the primary bedroom with a large walk-in closet and spa-like ensuite bath. Upstairs you will find 2 spacious bedrooms and a second full bathroom. Outside you will find comfort in the serene patio offering ample space for al fresco dining or lounging in the sun, overlooking the water. There are surround sound speakers throughout, and a private pathway leads directly to the waterfront, providing unparalleled access to the ocean. All of this includes a new dock/ramp/float steps away and at your fingertips all summer long. The dock/ramp/float are shared with 3 other homes that will share the maintenance, isn't that awesome! Or, you can always install your own. The boater in you will appreciate the protective waters and the ability to hit the open ocean in just minutes. Situated in one of the best boating regions in North America, Chester Basin is located in a friendly, welcoming community of people from all over that have moved here in recent years making it their permanent staycation. 10 minutes to Chester Village, 50 minutes to Halifax, and 55 minutes to the Halifax International Airport. (id:40687)
67 Tern Lane
Seabright, Nova Scotia
West Facing, Open Ocean Views, Beautiful Sunsets, 1.3 acres, Private, Quiet and Charming Ocean Front Home on St Margaret's Bay. This well-loved home is situated on a quiet, tree-filled street surrounded by Mother Nature and Ocean sounds. This property will not disappoint with 1.3 acres that will accommodate your backyard dreams. If you're looking for an oceanfront home where you could have an in-ground pool, a boat house/bunky, a hot tub, and gardens, this is the property for you. This home boasts a perfect layout, with the most welcoming of entrances, spacious foyer, open concept living/dining area, woodstove, large windows, beautiful hardwood floors, well laid out kitchen, sunroom, french doors leading to the super roomy deck, and lovely private backyard. Need I say more! 3 spacious bedrooms, the primary bedroom located on the main floor and 2 spacious bedrooms on the lower level with a full bathroom, family room, and walkout. This home also features an attached, double car garage and a double, detached garage with a second level that offers so much potential. Don't forget, on top of having your own waterfront you are just a short skip away to deeded access to a sandy beach. The potential here is endless and waiting for you. The result is a property offering an incredible coastal lifestyle with easy access to all amenities, schools, and the city. 15 minutes to St. Margaret's Bay Elementary, 13 minutes to the Superstore, 30 minutes to Halifax, and 45 minutes to the airport. (id:40687)
No Favourites Found

