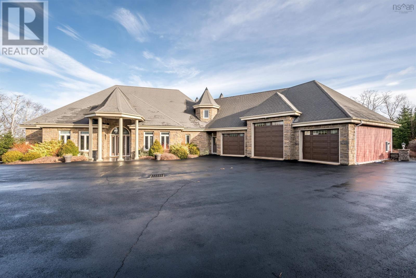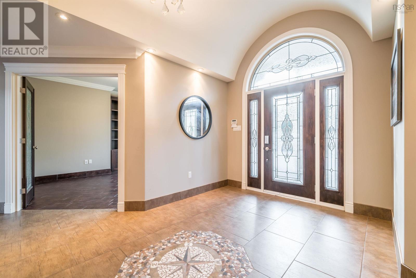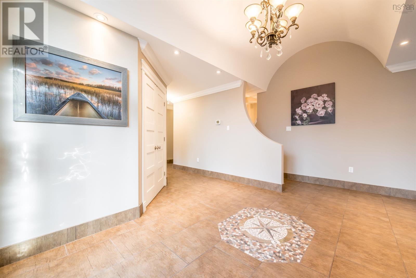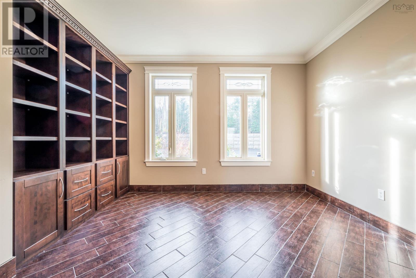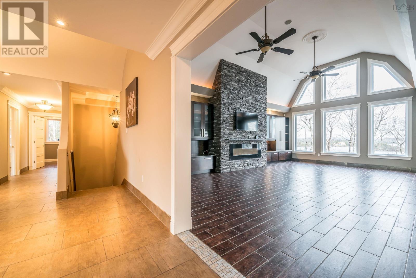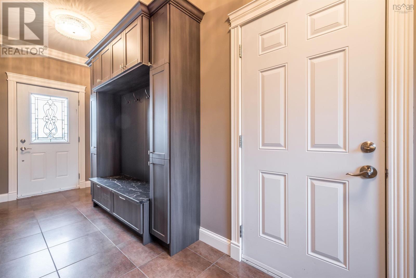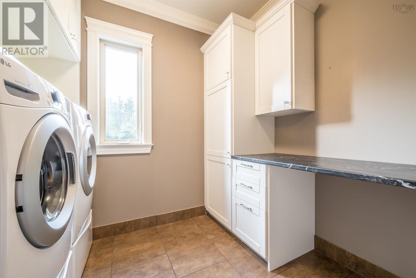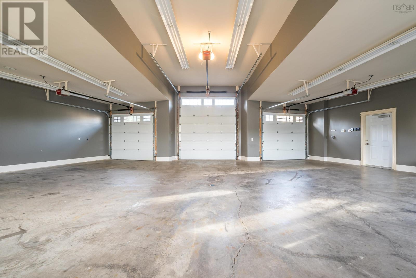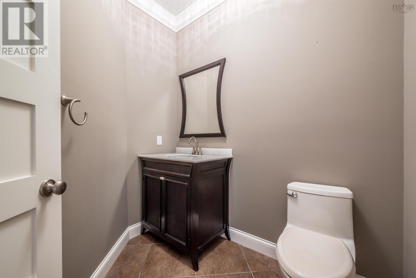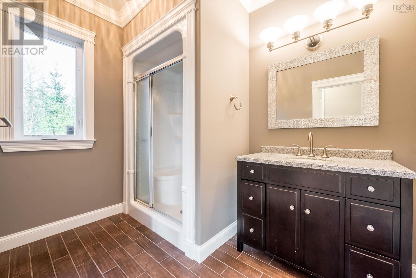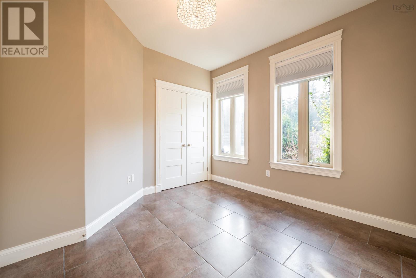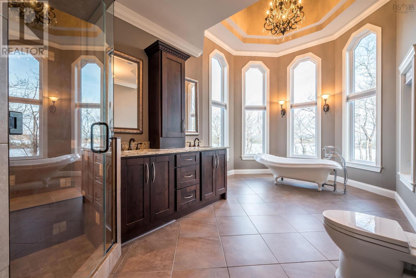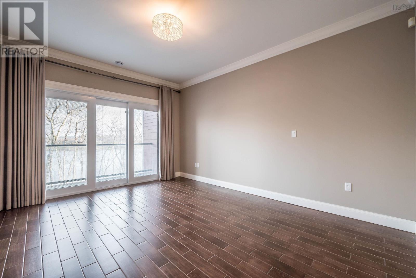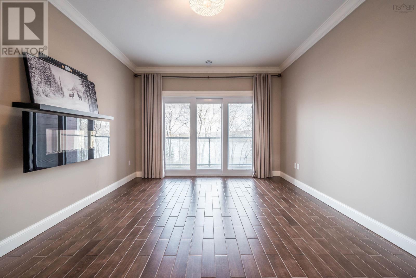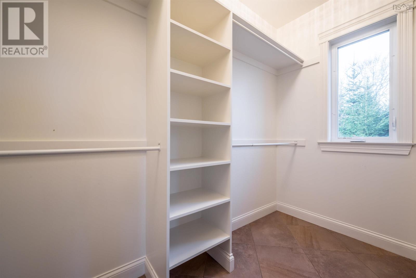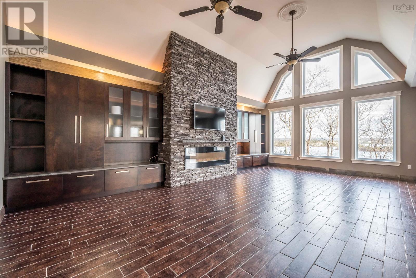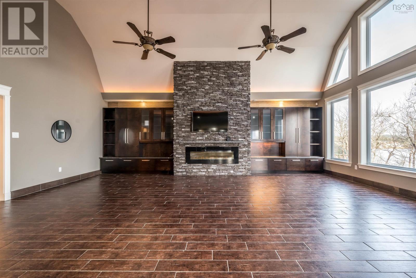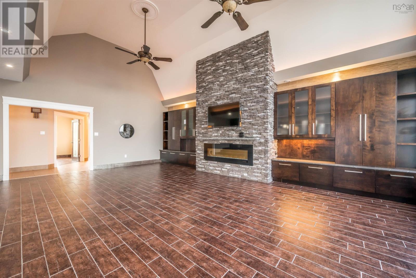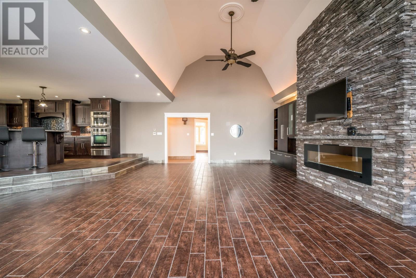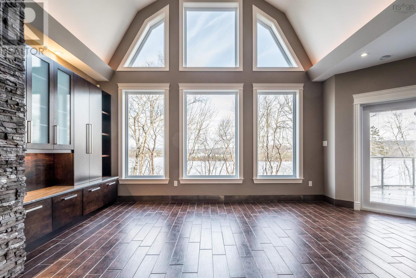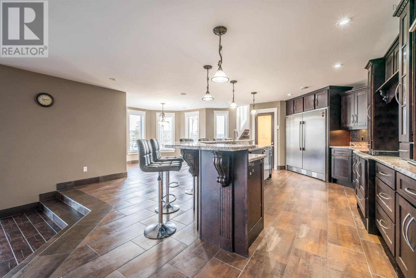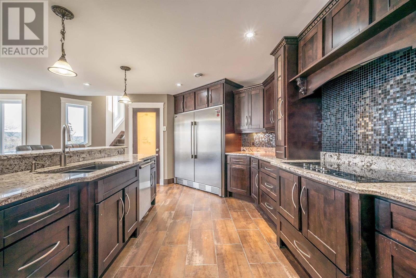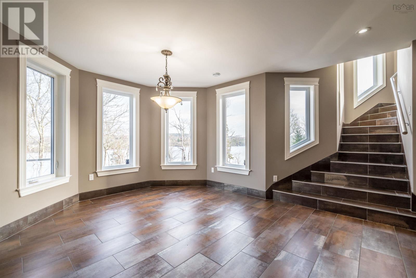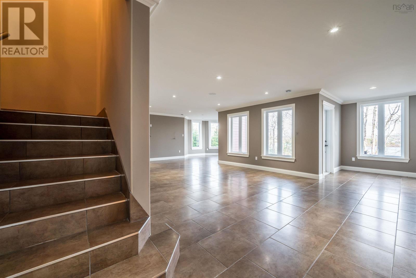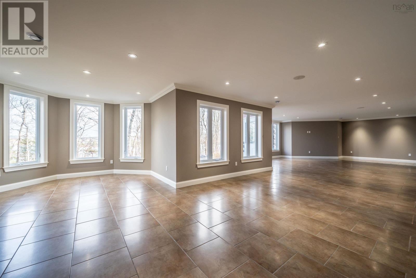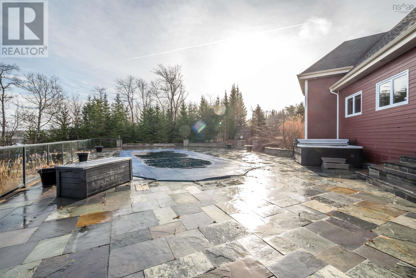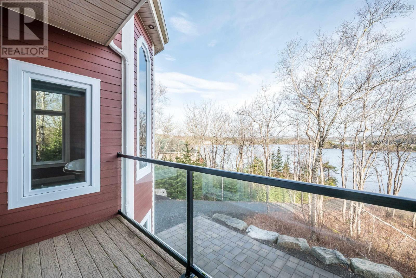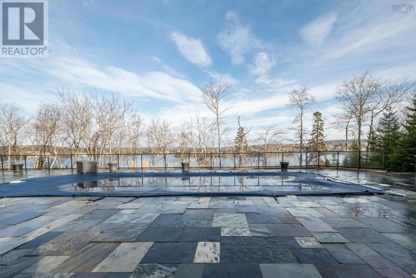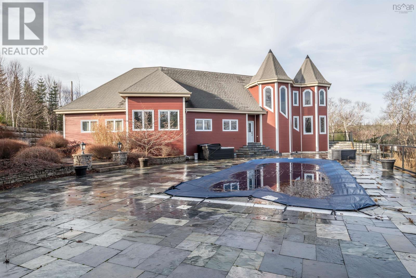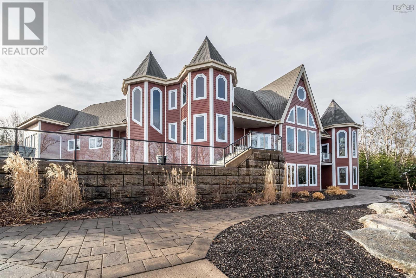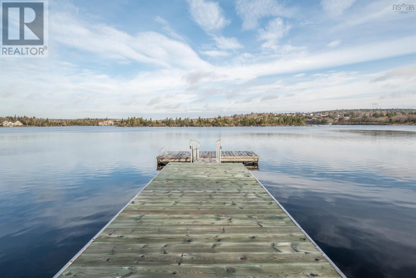3 Bedroom
5 Bathroom
Fireplace
Inground Pool
Waterfront On Lake
Acreage
$1,599,900
Premiere Lakefront Residence located on beautiful Moody Lake, exquisitely designed Italian inspired custom home nestled on a meticulously landscaped, professionally manicured lot on a lovely community. Minutes to Crystal Crescent Beach, 15 minutes to ALL amenities and 25 minutes to downtown Halifax! MAIN FLOOR features a grand foyer, convenient main floor office, sunken living room with vaulted ceiling, gorgeous fireplace and custom built-ins, open concept design to gourmet chef's delight kitchen and dining area with gorgeous granite fixed dining room table surrounded by oversized windows overlooking a spectacular oasis! A guest bedroom, full bathroom, primary bedroom with Juliet balcony and spa-like ensuite is tucked away from the main living area; opposite end of the main floor includes a laundry room, large mudroom/breezeway, 2pc bathroom and access door to TRIPLE CAR garage. Spiral staircase to UPPER FLOOR LOFT features a den area, 3rd bedroom, full bathroom and wa1lk-in closet! LOWER LEVEL features an oversized rec room combined. Plus IN GROUND POOL. Wonderful house you must see! (id:40687)
Property Details
|
MLS® Number
|
202406190 |
|
Property Type
|
Single Family |
|
Community Name
|
Williamswood |
|
Amenities Near By
|
Park, Playground |
|
Community Features
|
Recreational Facilities, School Bus |
|
Features
|
Balcony |
|
Pool Type
|
Inground Pool |
|
View Type
|
Lake View |
|
Water Front Type
|
Waterfront On Lake |
Building
|
Bathroom Total
|
5 |
|
Bedrooms Above Ground
|
3 |
|
Bedrooms Total
|
3 |
|
Appliances
|
Oven, Stove, Dishwasher, Dryer, Washer, Microwave, Refrigerator |
|
Constructed Date
|
2008 |
|
Construction Style Attachment
|
Detached |
|
Exterior Finish
|
Stucco, Other |
|
Fireplace Present
|
Yes |
|
Flooring Type
|
Ceramic Tile, Marble, Tile |
|
Foundation Type
|
Poured Concrete |
|
Half Bath Total
|
1 |
|
Stories Total
|
2 |
|
Total Finished Area
|
4440 Sqft |
|
Type
|
House |
|
Utility Water
|
Drilled Well |
Parking
|
Garage
|
|
|
Attached Garage
|
|
|
Parking Space(s)
|
|
Land
|
Acreage
|
Yes |
|
Land Amenities
|
Park, Playground |
|
Sewer
|
Septic System |
|
Size Irregular
|
1.2626 |
|
Size Total
|
1.2626 Ac |
|
Size Total Text
|
1.2626 Ac |
Rooms
| Level |
Type |
Length |
Width |
Dimensions |
|
Second Level |
Den |
|
|
17.3x11 |
|
Second Level |
Bedroom |
|
|
20x15.4+Jogs |
|
Basement |
Recreational, Games Room |
|
|
22x15+Jogs |
|
Basement |
Games Room |
|
|
22.3x19.3 |
|
Basement |
Bath (# Pieces 1-6) |
|
|
4pc |
|
Main Level |
Foyer |
|
|
8.10x12.6 |
|
Main Level |
Den |
|
|
13.11x11.9 |
|
Main Level |
Living Room |
|
|
26.10x18.2 |
|
Main Level |
Kitchen |
|
|
22x11.2 |
|
Main Level |
Bath (# Pieces 1-6) |
|
|
2pc |
|
Main Level |
Primary Bedroom |
|
|
12x15+jogs |
|
Main Level |
Ensuite (# Pieces 2-6) |
|
|
6pc |
|
Main Level |
Bedroom |
|
|
11.1x10.6 |
|
Main Level |
Bath (# Pieces 1-6) |
|
|
4pc |
|
Main Level |
Mud Room |
|
|
20.1x5 |
|
Main Level |
Laundry Room |
|
|
6.10x6.7 |
https://www.realtor.ca/real-estate/26706044/95-sarah-ingraham-drive-williamswood-williamswood

