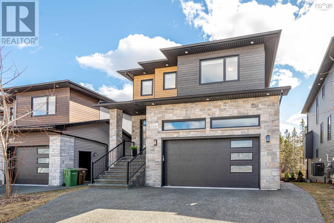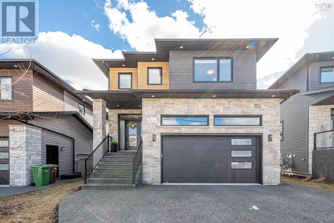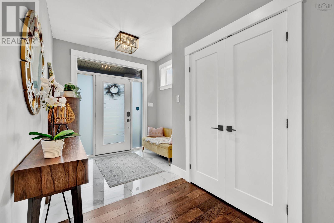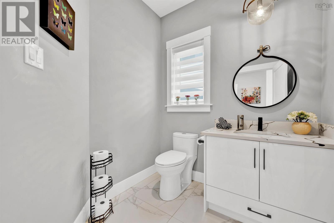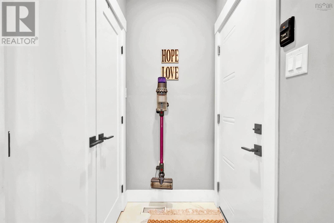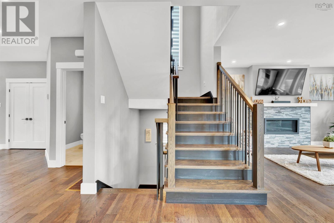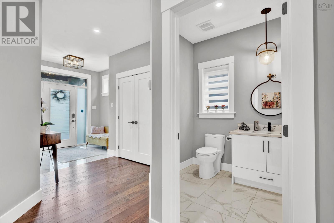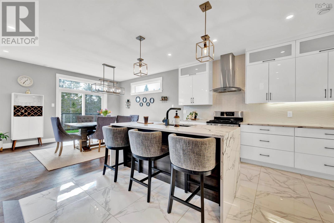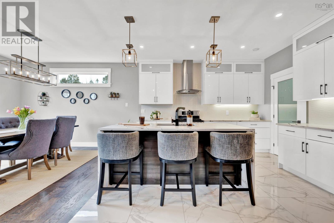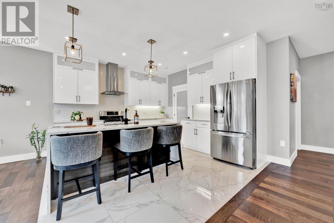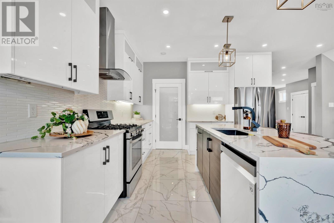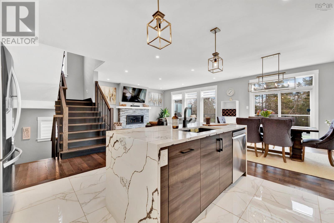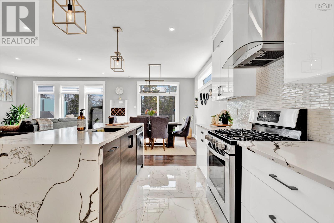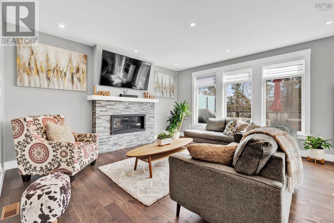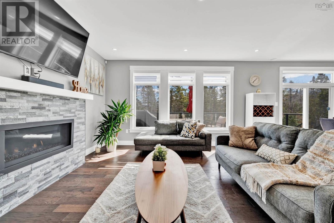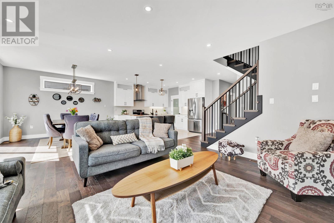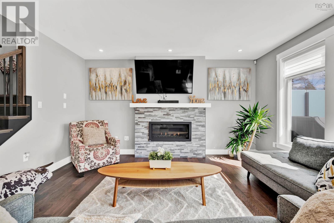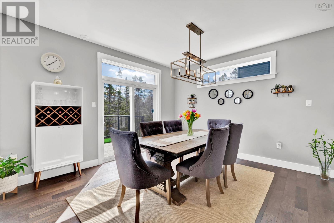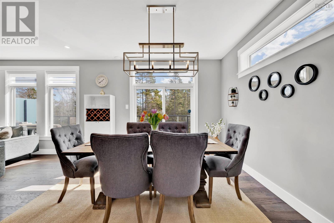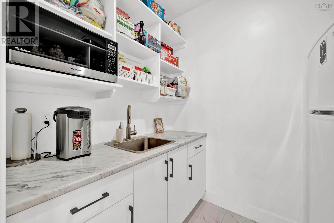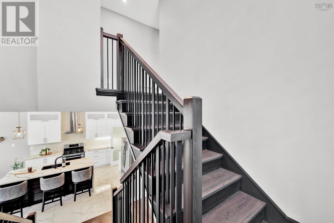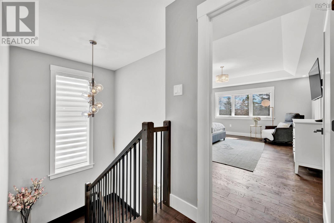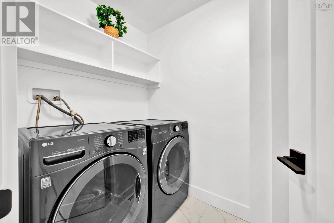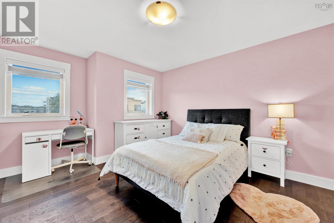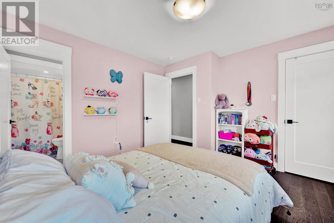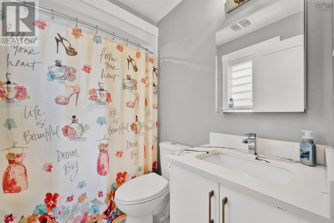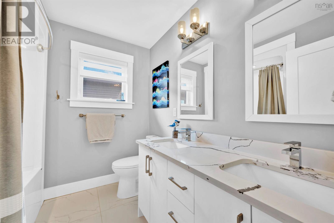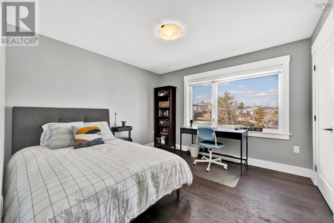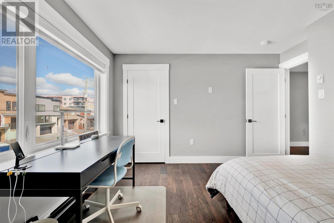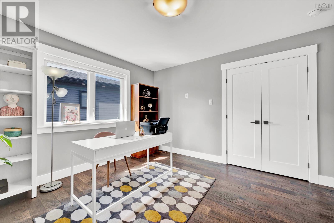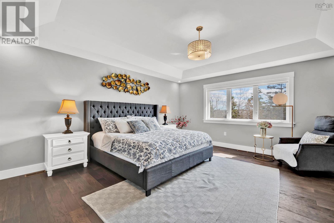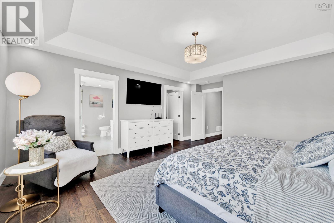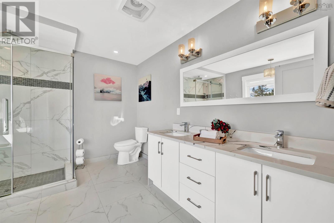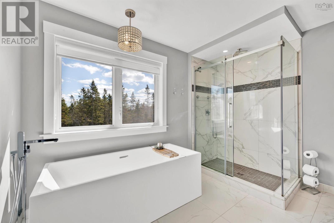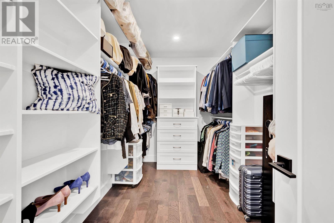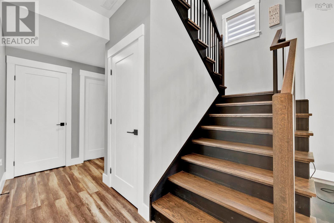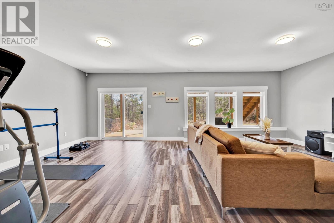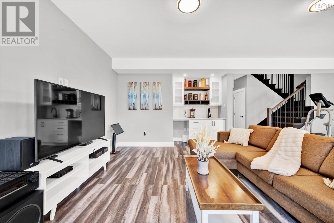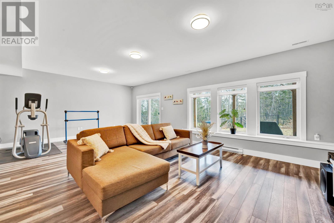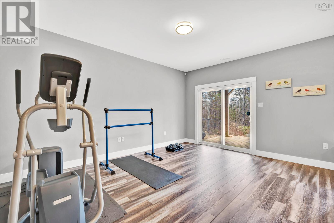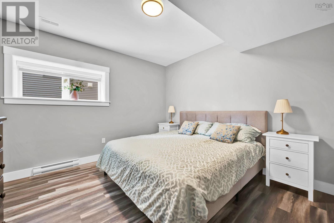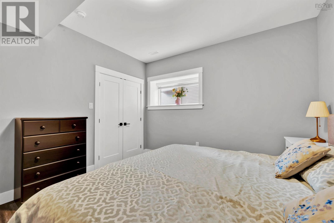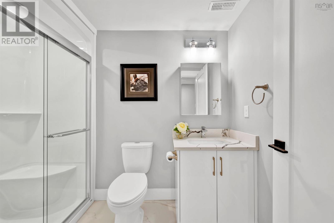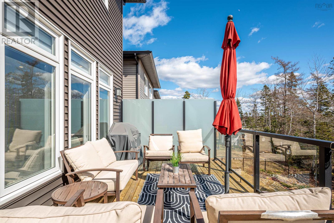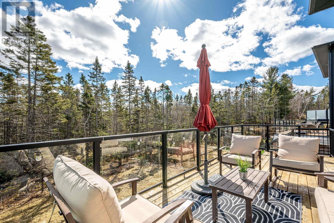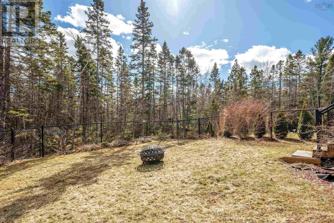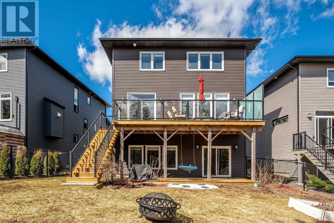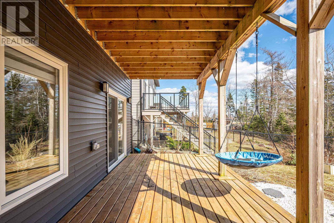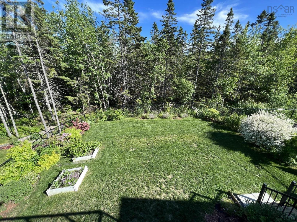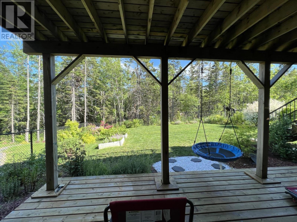5 Bedroom
5 Bathroom
Heat Pump
Landscaped
$1,149,000
Welcome to this stunning single detached house offering the perfect blend of modern design, comfort, and functionality. Situated in a serene neighborhood. Upon entering, you'll be greeted by an inviting open-concept layout that seamlessly connects the living, dining, and kitchen areas. The kitchen is the focal point of the main floor, boasting an upgraded waterfall kitchen island that serves as a striking centerpiece and provides ample space for meal preparation and casual dining. Ascending the stairs, you'll discover four generously sized bedrooms and three bathrooms. The layout includes two ensuite bathrooms, offering convenience and privacy for the occupants. The walkout basement is a versatile space, perfect for entertainment and relaxation. It features a spacious rec room where you can unwind with family and friends, hosting movie nights or game gatherings. Additionally, there's an extra bedroom and a full bathroom, providing flexibility for guests or accommodating growing families. Step outside to the fully fenced and private backyard, offering a serene oasis for outdoor enjoyment. The south exposure ensures abundant natural light throughout the day, creating a bright and welcoming atmosphere indoors. (id:40687)
Property Details
|
MLS® Number
|
202404909 |
|
Property Type
|
Single Family |
|
Community Name
|
Bedford |
|
Amenities Near By
|
Park, Playground, Public Transit, Shopping |
|
Community Features
|
Recreational Facilities |
Building
|
Bathroom Total
|
5 |
|
Bedrooms Above Ground
|
4 |
|
Bedrooms Below Ground
|
1 |
|
Bedrooms Total
|
5 |
|
Appliances
|
Stove, Dishwasher, Dryer, Washer, Refrigerator |
|
Constructed Date
|
2020 |
|
Construction Style Attachment
|
Detached |
|
Cooling Type
|
Heat Pump |
|
Exterior Finish
|
Stone, Vinyl |
|
Flooring Type
|
Ceramic Tile, Hardwood, Laminate |
|
Foundation Type
|
Poured Concrete |
|
Half Bath Total
|
1 |
|
Stories Total
|
2 |
|
Total Finished Area
|
3378 Sqft |
|
Type
|
House |
|
Utility Water
|
Municipal Water |
Parking
Land
|
Acreage
|
No |
|
Land Amenities
|
Park, Playground, Public Transit, Shopping |
|
Landscape Features
|
Landscaped |
|
Sewer
|
Municipal Sewage System |
|
Size Irregular
|
0.1278 |
|
Size Total
|
0.1278 Ac |
|
Size Total Text
|
0.1278 Ac |
Rooms
| Level |
Type |
Length |
Width |
Dimensions |
|
Second Level |
Primary Bedroom |
|
|
15.8*16.4 |
|
Second Level |
Ensuite (# Pieces 2-6) |
|
|
5 pc |
|
Second Level |
Other |
|
|
11*7 Walk-in Closet |
|
Second Level |
Bedroom |
|
|
12*12 |
|
Second Level |
Bath (# Pieces 1-6) |
|
|
4 pcs |
|
Second Level |
Bedroom |
|
|
11.8*11 |
|
Second Level |
Bedroom |
|
|
12*12 |
|
Second Level |
Ensuite (# Pieces 2-6) |
|
|
5 pcs |
|
Second Level |
Laundry Room |
|
|
5.2*7.6 |
|
Basement |
Recreational, Games Room |
|
|
27*16.2 |
|
Basement |
Bedroom |
|
|
12.10*12 |
|
Basement |
Utility Room |
|
|
7.2*8.7 |
|
Basement |
Bath (# Pieces 1-6) |
|
|
4 pcs |
|
Main Level |
Living Room |
|
|
16*16.2 |
|
Main Level |
Dining Room |
|
|
11*16.2 |
|
Main Level |
Kitchen |
|
|
13.6*6 |
|
Main Level |
Other |
|
|
5.6*6 Pantry |
|
Main Level |
Mud Room |
|
|
7.4*6 |
|
Main Level |
Bath (# Pieces 1-6) |
|
|
2 pc |
|
Main Level |
Other |
|
|
9*6.6 Covered Porch |
|
Main Level |
Other |
|
|
24*10 Deck |
https://www.realtor.ca/real-estate/26639490/105-samaa-court-bedford-bedford

