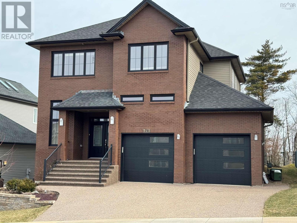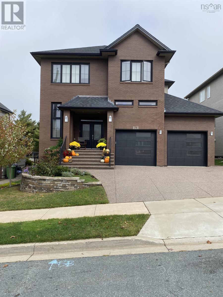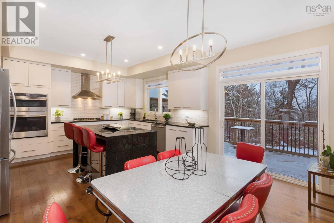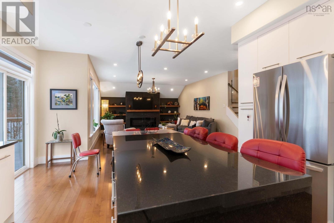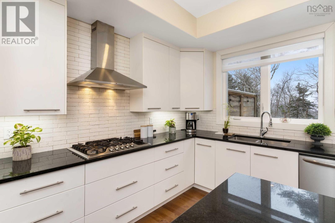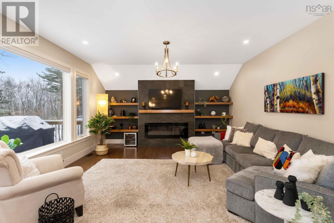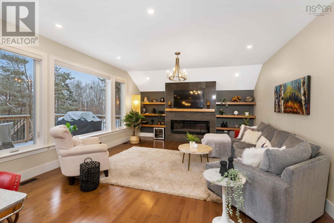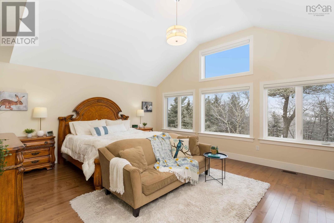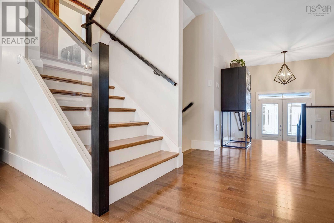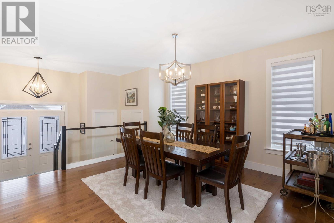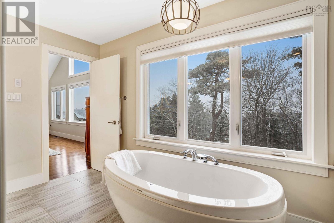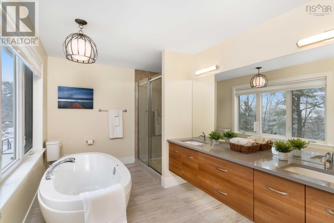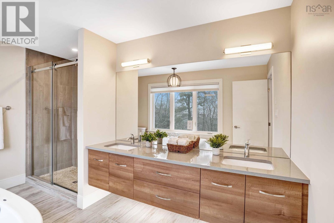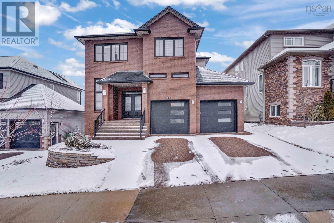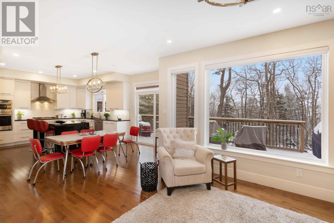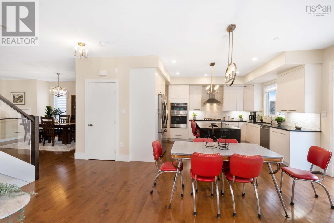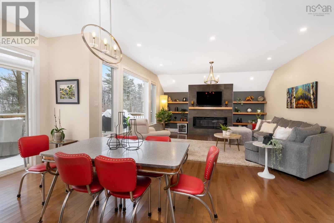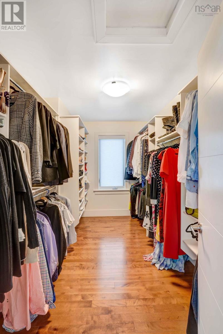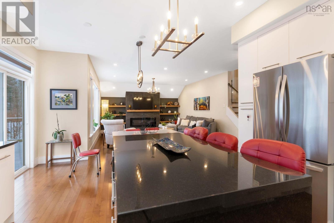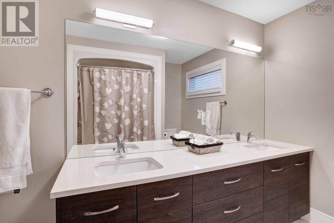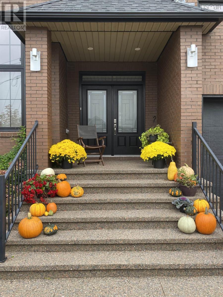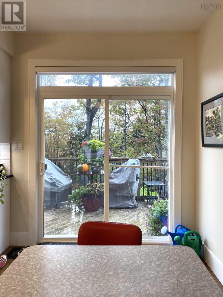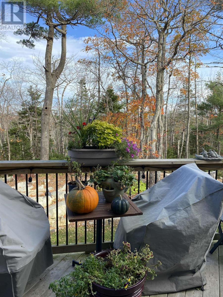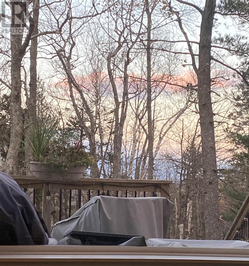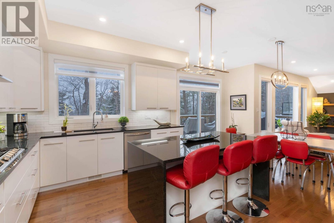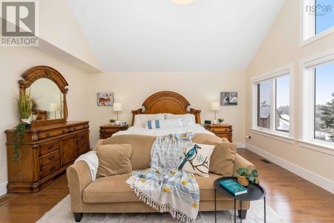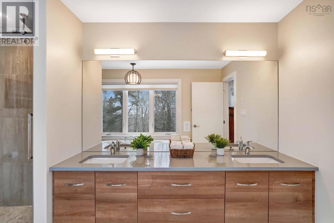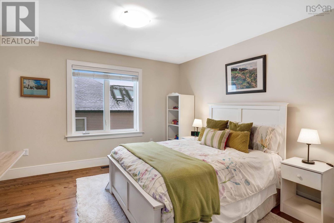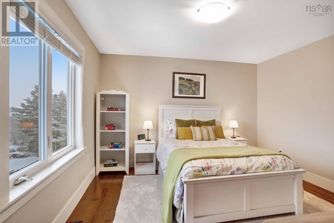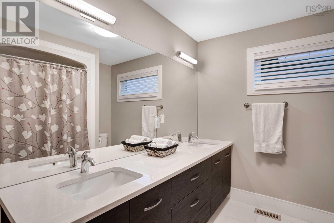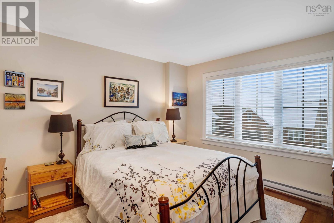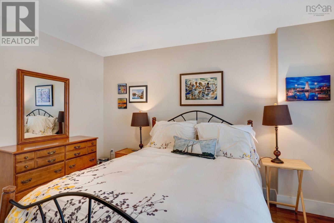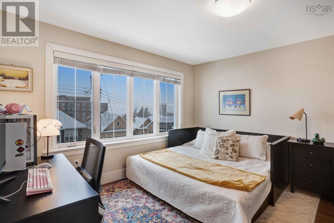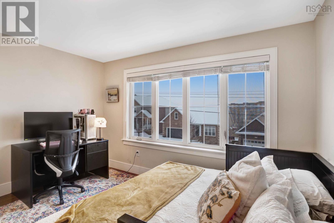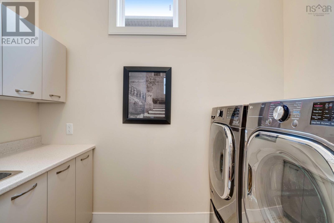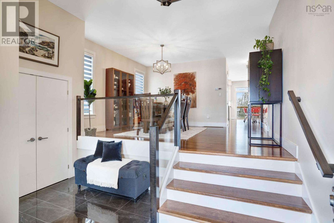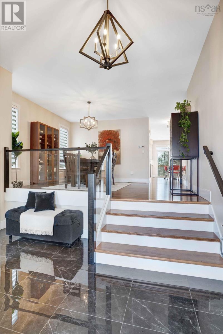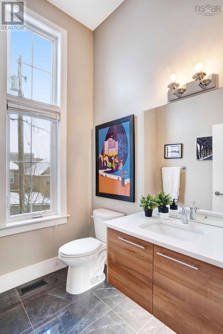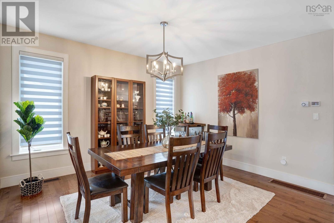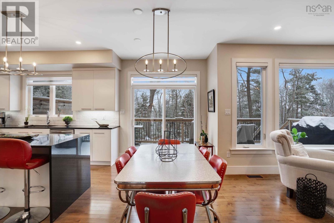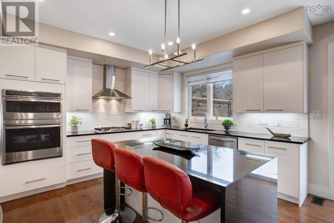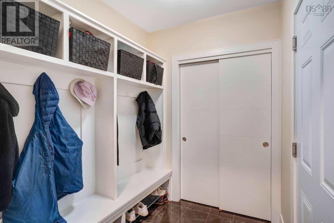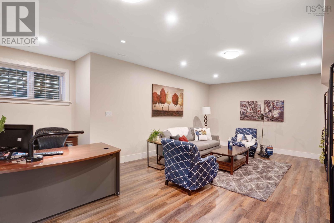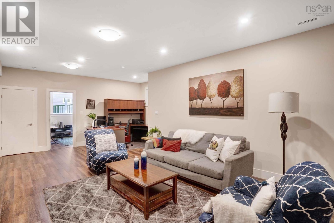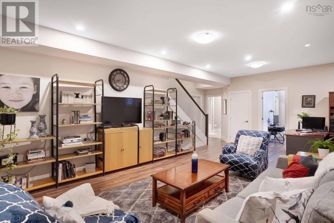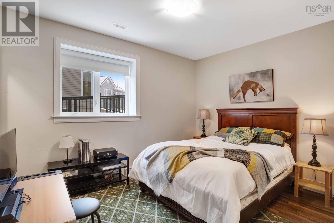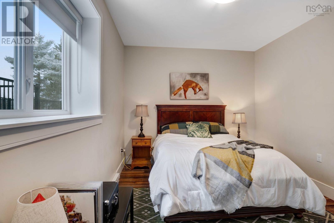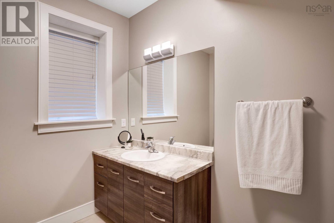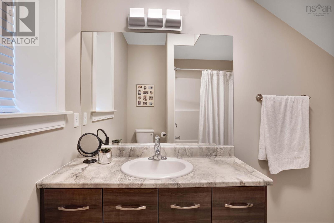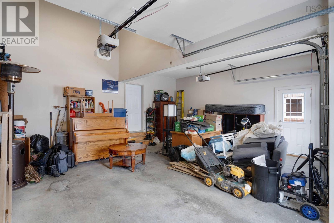5 Bedroom
4 Bathroom
Central Air Conditioning, Heat Pump
$1,175,000
Sitting on one of Bedford's finest Cul du sacs this 5 bedroom home is stunning. Backing on the Larry Uteck Blvd. community park means the only neighbors you're likely to see in the backyard are birds and trees. Gorgeous primary bedroom with vaulted ceiling, ensuite with custom shower and freestanding tub and a large walk in closet. All the other bedrooms are spacious and on the upper level there is also a large main bath with double sinks. A carpet free home the hardwood floors lead you to a magnificent kitchen with waterfall granite on the over sized island, gas stove and walk in pantry. This area flows beautifully with natural light, an eating nook and large family room with fireplace and built in shelving. The main floor also has a large entry and dining room and powder room. Downstairs is spacious with a separate bedroom, bath, rec room and roughed in for a wet bar. Fridge, Washer and Dryer were upgraded and under a year old. There is tons of storage in this home, double garage and exposed aggregate and you will love the separate laundry area with barn door. After purchase the property professionally landscaped front and back and there is additional closed in storage under the large deck which also has a natural gas BBQ hook up. (id:40687)
Property Details
|
MLS® Number
|
202405377 |
|
Property Type
|
Single Family |
|
Community Name
|
Bedford |
Building
|
Bathroom Total
|
4 |
|
Bedrooms Above Ground
|
4 |
|
Bedrooms Below Ground
|
1 |
|
Bedrooms Total
|
5 |
|
Basement Development
|
Finished |
|
Basement Type
|
Full (finished) |
|
Constructed Date
|
2020 |
|
Construction Style Attachment
|
Detached |
|
Cooling Type
|
Central Air Conditioning, Heat Pump |
|
Flooring Type
|
Hardwood, Marble |
|
Foundation Type
|
Poured Concrete |
|
Half Bath Total
|
1 |
|
Stories Total
|
2 |
|
Total Finished Area
|
3900 Sqft |
|
Type
|
House |
|
Utility Water
|
Municipal Water |
Parking
Land
|
Acreage
|
No |
|
Sewer
|
Municipal Sewage System |
|
Size Irregular
|
0.1377 |
|
Size Total
|
0.1377 Ac |
|
Size Total Text
|
0.1377 Ac |
Rooms
| Level |
Type |
Length |
Width |
Dimensions |
|
Second Level |
Primary Bedroom |
|
|
19 x 16.1 |
|
Second Level |
Bedroom |
|
|
12.2 x 11.11 |
|
Second Level |
Bedroom |
|
|
12.8 x 11.7 |
|
Second Level |
Bedroom |
|
|
12.3 x 11.1 |
|
Second Level |
Bath (# Pieces 1-6) |
|
|
13 x 8.10 |
|
Second Level |
Bath (# Pieces 1-6) |
|
|
10.5 x 7.8 |
|
Basement |
Recreational, Games Room |
|
|
24.6 x 17.10 |
|
Basement |
Bedroom |
|
|
13 x 10.4 |
|
Basement |
Bath (# Pieces 1-6) |
|
|
8 x 8 |
|
Basement |
Storage |
|
|
15.2 x 7.1 |
|
Basement |
Utility Room |
|
|
13.9 x 13.6 |
|
Main Level |
Dining Room |
|
|
16.11 x 14.2 |
|
Main Level |
Living Room |
|
|
18.1 x 15.4 |
|
Main Level |
Dining Nook |
|
|
19.6 x 7.6 |
|
Main Level |
Kitchen |
|
|
11.6 x 14.5 |
|
Main Level |
Other |
|
|
8.11 x 4.1 |
|
Main Level |
Bath (# Pieces 1-6) |
|
|
6.2 x 5.7 |
|
Main Level |
Foyer |
|
|
13 x 7.11 |
|
Main Level |
Mud Room |
|
|
6.9 x 6.2 |
|
Main Level |
Laundry Room |
|
|
9 x 4.10 |
https://www.realtor.ca/real-estate/26664364/76-william-borrett-terrace-bedford-bedford

