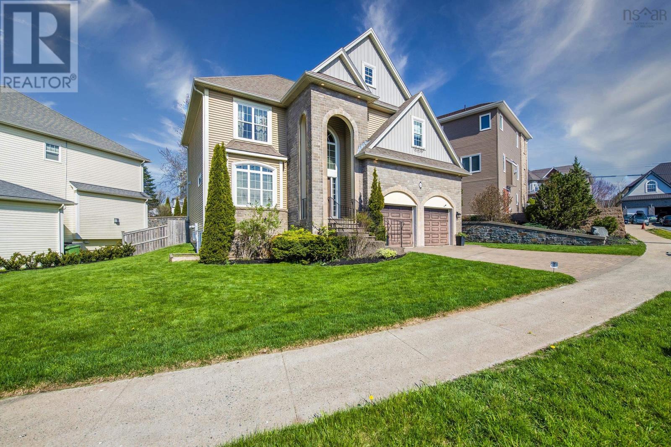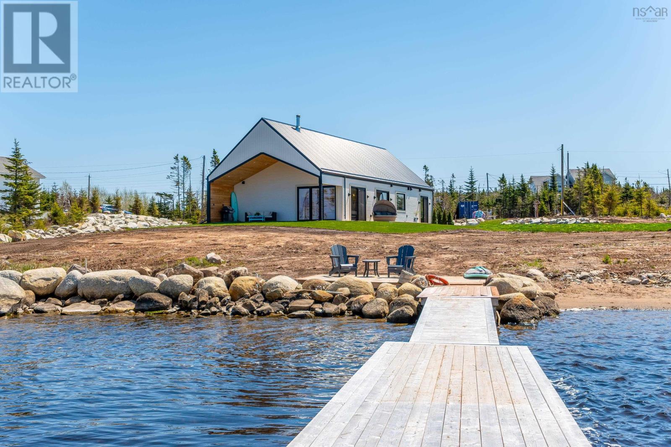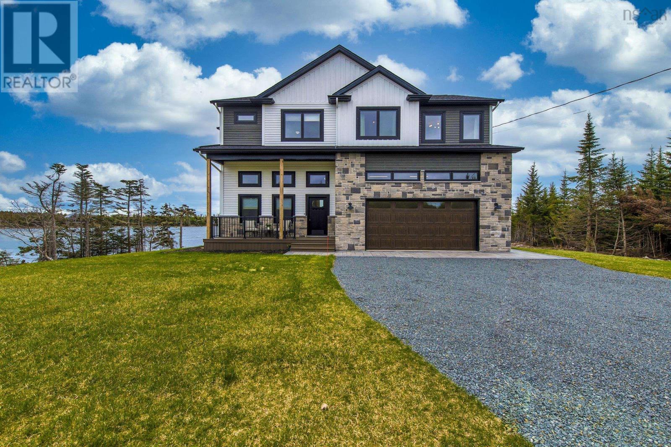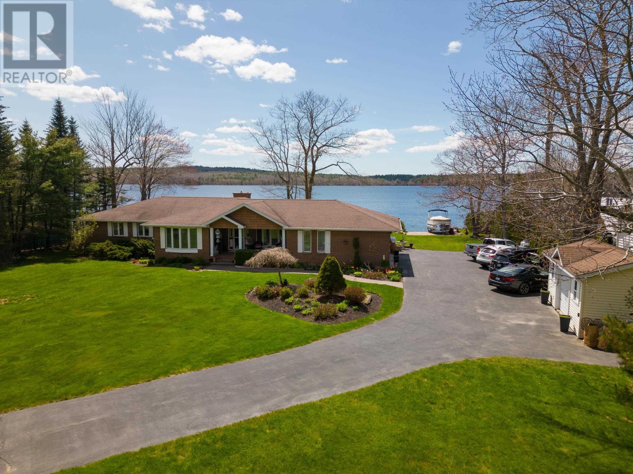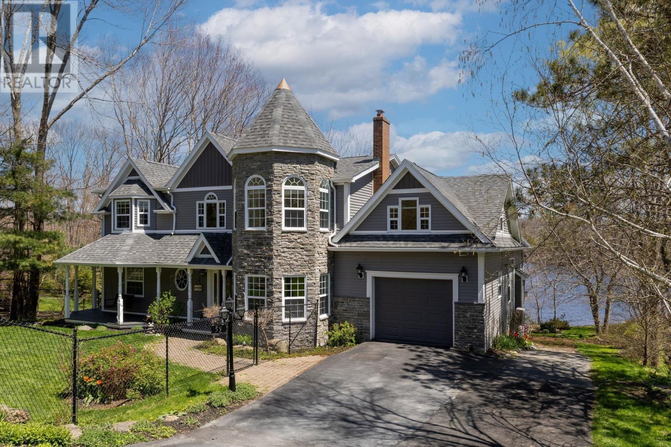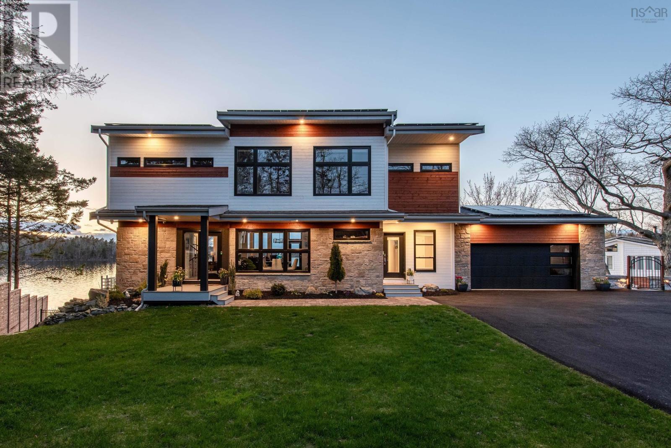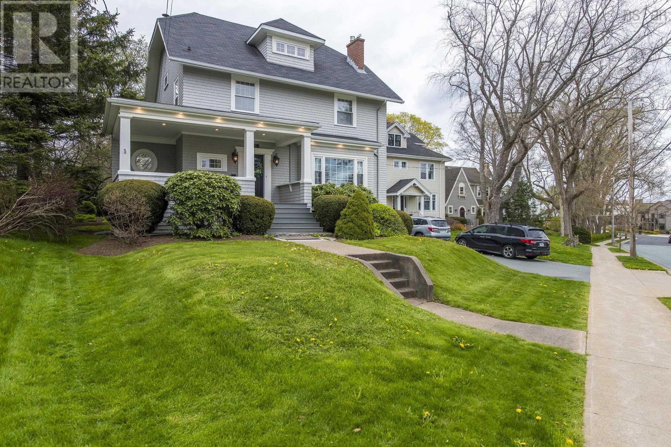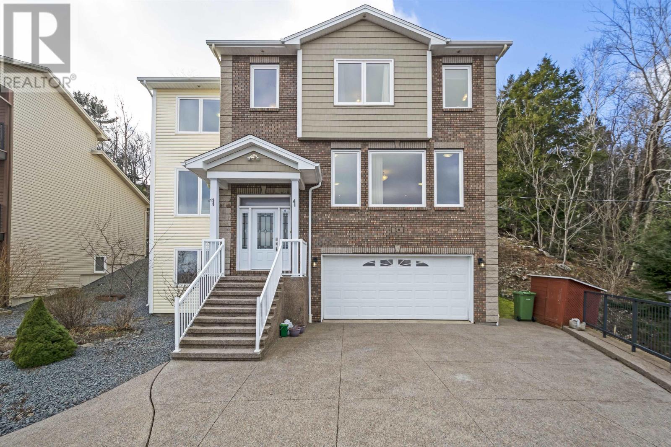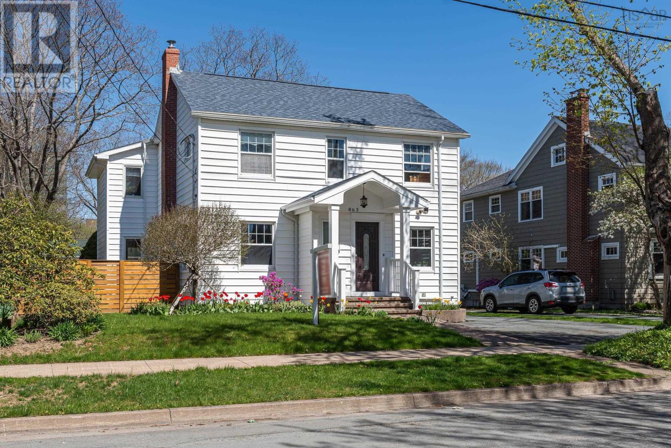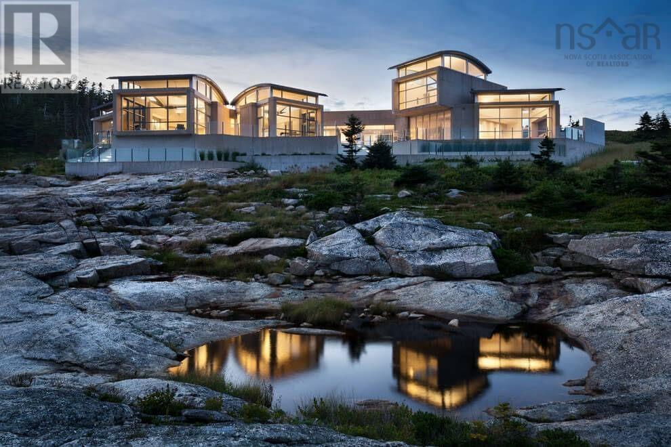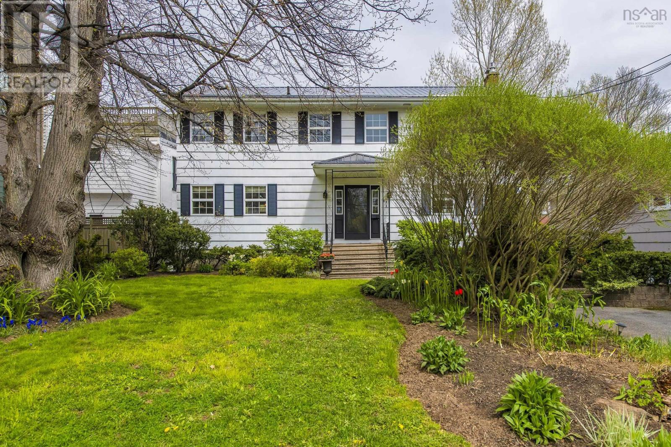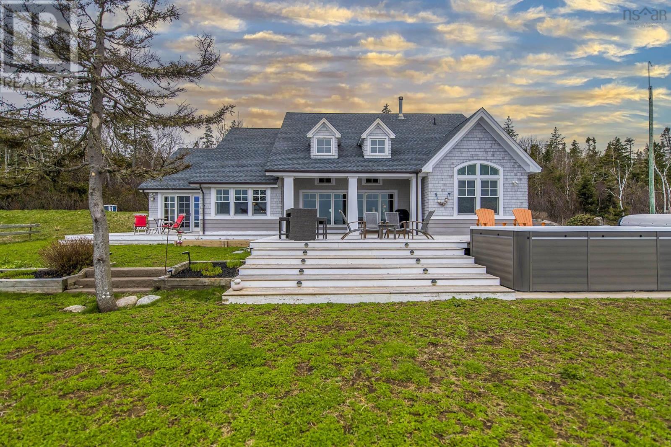LOADING
15 Drillio Crescent
Halifax, Nova Scotia
Built as a model home by Pinehurst Homes, this house is situated in an upscale family friendly neighbourhood in a sought after school district! Excellent curb appeal and a terraced backyard this neighbourhood hosts family friendly events during the year! With almost 3200 sf of elegant living space this home offers 4+1 bedrooms, 3.5 baths over the 3 finished levels. Main floor has a lovely open concept that offers both casual and formal living space. Downstairs is completely finished with a custom built bar and cabinets complete with granite counter as well as custom built wall cabinet. Enjoy watching your favourite shows and sports on the complete home theater system with sound system that is included! A beautiful covered & curtained gazebo makes the most of the backyard by providing a very private and comfortable space for entertaining or just relaxing. Be sure to view the Virtual Tour and then call to view this incredible property in person! (id:40687)
24 Emerald Drive
Three Fathom Harbour, Nova Scotia
Designed with a modern Scandinavian-meets-Nova-Scotian style, this home seamlessly flows from indoor luxury, to the natural beauty of Porters Lake waterfront. Situated on a quiet cul-du-sac in Three Fathom Harbour, the ocean breeze reminds you that this is truly the heart of Canada's Ocean Playground, but the calm waters of the lake offer the ultimate boating paradise. Once inside you'll notice how thoughtful design is ingrained in every element of this home. Stepping in through the alder wood front door, you can drop your shoes in the mudroom while your eyes pull you to the heart of the home. Starting with the dreamy kitchen, this space feels luxurious without stealing from the outdoor beauty. Complimented by a functional butler's pantry, storage will never be an issue when you entertain here. From the kitchen, you move through the large dining and living areas, adorned with a soaring vaulted ceiling and surrounded by walls of glass doors that draw the natural views inside. A wood burning stove is the cherry on top of a living space that exudes "hygge." Through the glass doors you find yourself on a massive wrap-around patio facing the lake, with one covered section offering ample shade. Back inside, the main floor is completed by a serene primary bedroom, ensuite bath and walk in closet at the back of the house, as well as two matching bedrooms along with a full bathroom. Upstairs you'll find the ultimate rec room or family room, complete with a half bath and storage room. The breeze created by the patio doors and the extra large fan in the living room maintains a comfortable temperature all summer long, while the in-floor heat keeps you cozy all winter. Just minutes from Lawrencetown Beach, imagine the amazing summer days you can enjoy with friends flopping from the waves, to the lake, to the BBQ on your deck. 15 minutes to Cole Harbour, 30 minutes to the Halifax bridges, and 38 minutes to the International airport, this home is set in the perfect location. (id:40687)
102 Inverary Point Lane
West Porters Lake, Nova Scotia
Step into your waterfront oasis on the serene shores of Porters Lake, Nova Scotia. This custom-designed dream home, just one year young, epitomizes luxury and tranquility. Nestled at the end of a private road, privacy is paramount in this picturesque setting. With four bedrooms and four baths, this residence offers ample space for both relaxation and entertainment. Each room is thoughtfully crafted with attention to detail, ensuring comfort and style. The master suite beckons with its spacious layout, complete with an ensuite bath offering a serene escape after a long day. A true haven for culinary enthusiasts, the gourmet kitchen is a masterpiece of design and functionality. Adorned with premium appliances and exquisite finishes, it stands ready to inspire your inner chef. Enjoy elegant gatherings in the adjacent dining area, where panoramic views of the lake create an unforgettable ambiance. As the seasons change, retreat to the cozy living room and bask in the warmth of the fully ducted heating, or stay cool and comfortable with the central air conditioning during the warmer months. Large windows throughout invite natural light to dance across the meticulously curated interiors. For outdoor enthusiasts, the expansive deck provides the perfect vantage point for soaking in the beauty of the lake. Take advantage of direct access to the water on one of Nova Scotia's best boating lakes. Experience the epitome of lakeside living in this one-of-a-kind home on Porters Lake. Whether you seek a tranquil retreat or a stunning backdrop for entertaining, this residence promises a lifestyle of unparalleled elegance and comfort. Schedule your private viewing today and make your dream home a reality. (id:40687)
2127 Waverley Road
Waverley, Nova Scotia
Welcome to 2127 Waverley Road, Waverley, NS. A Rare to near impossible find, this property has the privacy of country living yet so close to the city. Slightly less than 1 acre directly on pristine Lake William. Walk right into the lake with no stairs or even steps! This is a gorgeous, mature property with perfect southern exposure & has easy direct lake access with its own private concrete boat launch with walkway to a 16?x12? floating dock. Long winding asphalt driveway. The property is serviced by city water and has a septic system. (Inspected & approved in fall 2023) Sunsets are breathtaking; lake water is crystal clear with a large brook of fresh mountain water running down one side of property. Stand on your dock, look down & watch several types of fish swim by. We have loons, osprey & eagles feeding off the lake with visits daily. There is a chain link fence on lake side of house that could be enclosed on one end to make any canine happy while keeping them out of harm?s way. Mature Flower beds are everywhere that are full of hardy perennials that by midsummer leave no room for weeds. Just watch the many blooms of tulips in the spring till gigantic white balls of Anna Bell Hydrangeas in fall. The house is positioned well back off the Scenic Waverley road for quiet private living. The ranch style design provides tons of natural light. Together, the house, property and lake make a perfect setting for entertaining. (Happy Hours while on pontoon boat cruising the lake & watching sunsets.) The house is very well constructed and is tight. Heat is propane forced air furnace and has a propane water heater (both new in 2023). Propane also services the fireplace insert in LR, direct lines to barbecue & fire pit on back decks. Electric in-floor heating in all the main living area and primary ensuite, all w/ndividual temp controls. Heat pumps in living area and master bedroom provide heat and air conditioning. Please ask for detailed feature sheet for more information (id:40687)
55 Horobin Drive
Fall River, Nova Scotia
Welcome to 55 Horobin Drive, an exquisite lakefront retreat nestled in the much loved community of Fall River. Boasting one of the loveliest lakefront settings in the area, this home offers a fully fenced front yard?a perfect playground for your children or furry friends. Step onto the welcoming covered front veranda and into a spacious, light-filled interior adorned with re-finished dark floors. The main living area features a secondary living space with a cozy nook, offering serene views of the fenced front yard. Additionally, discover a separate dining area and a bright extra bedroom (or office space). The heart of the home is the gourmet kitchen, complete with high-end finishes, center island, and tray ceiling, overlooking Lake Thomas. The great room is truly spectacular, boasting panoramic views of the lake, a propane fireplace, and patio doors leading to the main deck. Ascend the curved staircase to the upper level, where you'll find two spacious bedrooms and family bathroom. The master suite is an oasis of luxury, featuring large windows, heat pump and access to your own private balcony?offering breathtaking views of Lake Thomas. Indulge in the lavish master bath, complete with in-floor heating, two-person shower, and standalone tub?a sanctuary to unwind and rejuvenate. The lower level presents a fabulous recreation space with a full kitchen and bedroom?perfect for in-laws or teens. Step outside to the incredible backyard oasis, complete with a spacious deck, hot tub, lawn gently sloping to the waterfront, and fire pit?ideal for outdoor gatherings and enjoying the surroundings. A picturesque dock and covered gazebo provide the perfect spot for lakeside entertainment. Bring your boat and launch it effortlessly from your private dock and enjoy endless days of relaxation on the small sandy beach, perfect for entertaining little ones safely. With its stunning design and prime waterfront location you need to see it to enjoy it. (id:40687)
383 Waverley Road
Dartmouth, Nova Scotia
Welcome to your lakeside paradise! This luxurious estate offers unparalleled elegance and modern convenience on a sprawling 14,000 sqft lot with 130 feet of Lake Charles frontage. With 5 bedrooms and 6 bathrooms spanning 4,252 sqft, this sanctuary boasts a seamless blend of sophistication and comfort. The main floor living area features a family room, dining area, and chef's kitchen with high gloss white cabinets, quartz countertops, and a custom coffee station complete with a built in ice machine. A private den is perfectly suited for work from home occupation or a kids playroom. The penthouse master retreat indulges with a Hollywood-style closet, ensuite, and sweeping water views. Three additional bedrooms with private ensuites ensure guest comfort. The lower level offers entertainment with a custom kitchen, rec room, and flexible space. Hardwood floors, ceramic tiles, and designer finishes add luxury. Fully intergated smart home and custom Hunter Douglas motorized blinds throughout. Outside, enjoy the fenced in manicured landscaping, new gated boat launch, beach area, and state-of-the-art docking system. Solar panels and a Tesla charging system enhance eco-conscious living while keeping the Power bills almost net zero. The Lower level offers another layer of comfort for your family or to host family members as a secondary suite complete with its own custom kitchen. Conveniently located minutes from downtown, Dartmouth Crossing, and the airport, this is the ultimate lakeside retreat where every day feels like a vacation. (id:40687)
1751 Bloomingdale Terrace
Halifax, Nova Scotia
Nestled within the esteemed enclave of Bloomingdale Terrrace, awaits this magnificent residence boasting timeless elegance and modern convenience. This property presents a rare opportunity to own a piece of Halifax's esteemed real estate landscape. This 4-bdrm 4.5-bath abode spans over 3200 sf of meticulously crafted living space across four levels. As you step through the threshold, a covered front porch invites you into a world of sophistication and comfort. The expansive main floor beckons with a seamless flow, where a spacious and airy living area transitions into a dream kitchen. Ascend the staircase to discover a serene retreat in the form of the primary bdrm, complete with a vast walk-in closet and a lavish ensuite bath. Three additional bdrms offer versatility and space for family or guests. Descend to the lower level and be greeted by a haven for entertainment. Here, a wet bar sets the stage for evenings of convivial gatherings and memorable moments. Beyond the confines of this remarkable residence lies a highly desirable location, where convenience meets charm. From bustling city amenities to tranquil green spaces, Halifax's offerings are at your fingertips! (id:40687)
1b Millview Avenue
Bedford, Nova Scotia
Nestled atop a serene hillside, soak in panoramic views of the tranquil Bedford Basin from your own private lookoff. Custom built with R 2000 energy efficiency standards in mind, this 11-year-old gem boasts green features throughout, ensuring both comfort and eco-friendliness. With 5 bedrooms and 4 bathrooms, there's ample space for every member of the family to spread out and enjoy. Every detail exudes sophistication and functionality from the sleek, gourmet kitchen to the luxurious bathrooms. You can even say goodbye to icy mornings with the convenience of a heated driveway, making winter woes a thing of the past. The location affords quick access to major highways and public transportation. Commuting to downtown Halifax or beyond is a breeze. Schedule your private showing today and make your dream home a reality! (id:40687)
863 Greenwood Avenue
Halifax, Nova Scotia
Welcome to 863 Greenwood Avenue, a charming two-story, four-bedroom family sanctuary nestled on a serene dead-end street in Halifax's coveted South End. This exquisite abode boasts unparalleled convenience, offering proximity to esteemed public and private schools, prestigious St. Mary's and Dalhousie University, hospitals, the scenic Point Pleasant Park, as well as an array of walking and biking trails while being mere minutes to Downtown Halifax. Step into the main level and be greeted by the spacious rear family room, complete with a delightful dining nook, bathed in natural sunlight streaming through garden doors that lead to a sizeable deck overlooking the meticulously manicured backyard oasis. The heart of the home, a pristine white oak kitchen adorned with gleaming granite counters and tiled backsplash, awaits culinary adventures. Relax and entertain in the inviting living/dining room graced by a cozy wood fireplace, or retreat to the tranquil office space boasting south-facing exposure for optimal productivity. Ascend to the upper level, where the expansive master bedroom awaits, featuring a generous walk-in closet and luxurious ensuite bath. Three additional bedrooms, all adorned with gleaming hardwood floors, and a spacious four-piece bath complete this level, offering ample space for family and guests alike. Descend to the fully finished basement, thoughtfully designed for recreation and relaxation, boasting a versatile rec room, a convenient third bath, and a laundry area, all meticulously crafted with proper permits. This lovingly maintained residence exudes pride of ownership and is presented in impeccable condition, ensuring years of comfort and enjoyment for its fortunate new owners. The added convenience of a rear single garage with an electric door opener completes this idyllic offering, making 863 Greenwood Avenue the quintessential place to call home. (id:40687)
115 Gill Cove Road
Ketch Harbour, Nova Scotia
Visit REALTOR® website for additional information. Quintessential privacy, peace and quiet on 42 pristine acres! 1600 ft of oceanfront consisting of massive ancient granite outcrops and crashing waves, only 20 minutes from Halifax, bordering 1200 acres of Crown land. This incredible maritime masterpiece with gently curved 16 ft high ceilings has approved plans for additional guest bedrooms over the garage. (id:40687)
983 Ivanhoe Street
Halifax, Nova Scotia
Nestled in Halifax's South End, 983 Ivanhoe Street offers a blend of comfort and elegance and after 40 years with these owners now looking for a new family to grow into it! The Main floor has a center hall plan with a generous living room to the right with a propane fireplace and then opens to a formal dining room at the back side of the house. This leads to the redone open concept kitchen with a large center island that seats 8 around its borders - great for gatherings! All appliances are built in and included plus there is plenty of storage for all your kitchenware - even the island has storage below! The kitchen opens into the Den area which is ideal for extra room to entertain or to cozy up and watch a show or game while waiting for snacks from the Cook of the house! The upper floor of this home features 4 spacious bedrooms, including the primary suite with a newly renovated ensuite bath. 3 additional bedrooms and another updated 4-piece bath for the rest of the family and guests. The lower level is a versatile space, serving as a classic comfort hang out zone for all - complete with a second propane "wood? stove, seating areas and even a pool table that stays!! A small kitchen and bar area + fridge so you can prepare those cocktails while getting ready for a game of pool! Laundry room (appliances included) and half bath are on this level as well. An added bonus this basement walks out to the backyard for easy added access! With its proximity to city amenities, Saint Mary?s University and Dalhousie, excellent schools for the kids and teens like Halifax Grammar & Gorsebrook PLUS walking distance to Point Pleasant Park, Downtown and the Waterfront you can leave the car at home! 983 Ivanhoe Street offers a comfortable and convenient lifestyle for its fortunate occupants - Call your fave REALTOR® today to book a viewing. (id:40687)
203 White Point Run
Northwest Cove, Nova Scotia
Welcome to Spoondrift, a custom single-level residence in the private vibrant community of The Pointe at Aspotogan in Northwest Cove. Beautifully designed by the late Geoff Keddy, offers a unique one-level living set on 2.8 acres of waterfront boasting magnificent sunrises over Sou?west Island and 275 feet of ocean frontage at the mouth of St. Margaret?s Bay. The home?s open-concept centerpiece is a great room with 12-foot ceilings, a stone-encased gas fireplace and a wall of windows that draw you to the spectacular ocean views. The adjacent custom kitchen features an 8? by 4? island, soapstone countertops, a Wolf range, and a newer Samsung refrigerator, creating a space for both cooking and entertaining. Finishing off this open concept layout is a light-filled dining area with French doors opening to the 1,500+ square foot deck. The cathedral-ceilinged primary bedroom features stunning ocean views, an elegant ensuite bathroom, a walk-in closet and adjoining laundry room. Additional living space can be found in the second bedroom currently being used as a comfortable family room retreat, with a gas fireplace, custom desk, and built-in bookcase with potential for a custom closet, a wonderful space for quiet evenings in cozy comfort or that extra bedroom. The third bedroom, located at the opposite end of the house offers another light-filled space with French door access to your own private deck. Special features of this home are random-width ash hardwood, slate floors, radiant in-floor heating, solid wood interior doors, custom cedar arched front door and architectural curved walls. Step outside and breathe in the fresh ocean breezes that moderate the summer heat and settle into the oceanfront deck with a covered porch or slip into the 14-foot Hydropool Swim Spa to relax. Enjoy hiking in the 25-acre common area or swimming at the Community dock at Northwest Cove Lake. 15 minutes to Hubbards where you will find all amenities. (id:40687)
No Favourites Found

