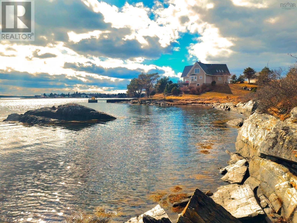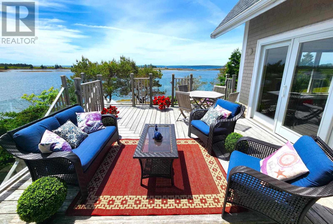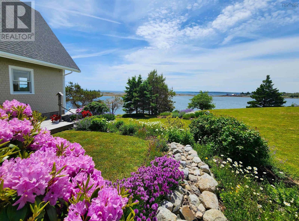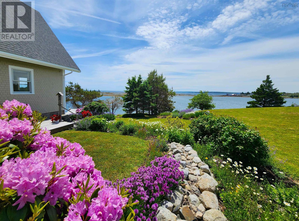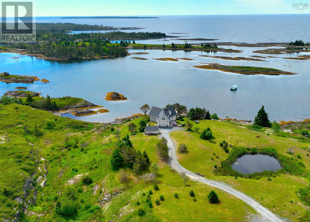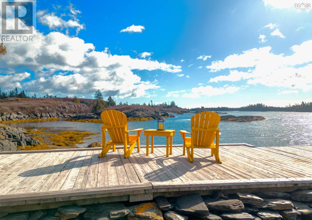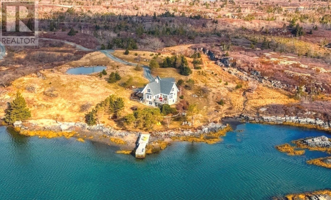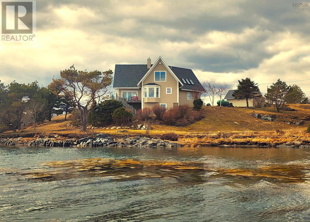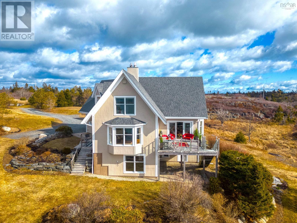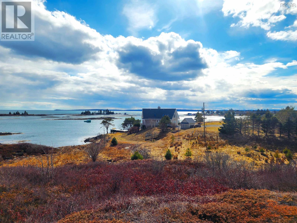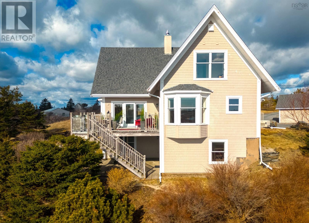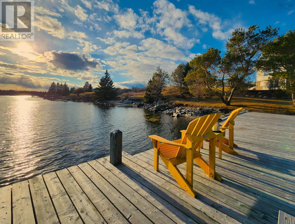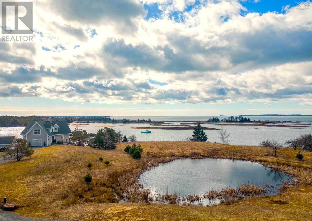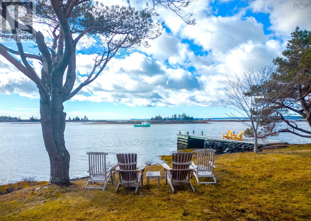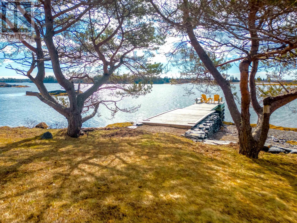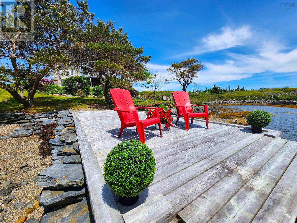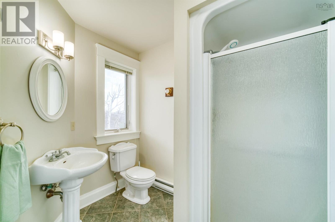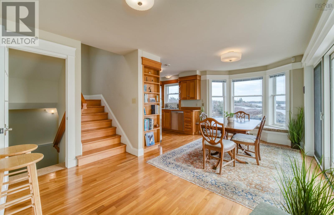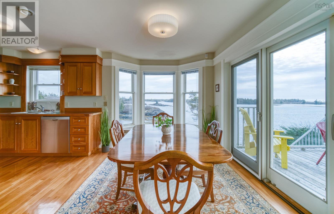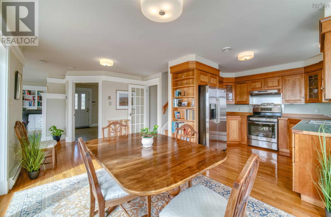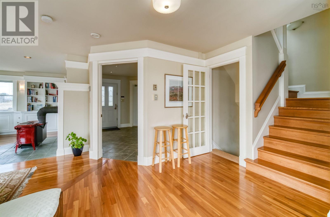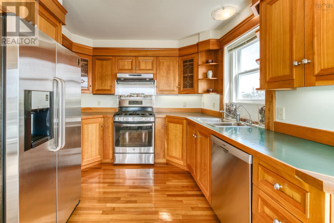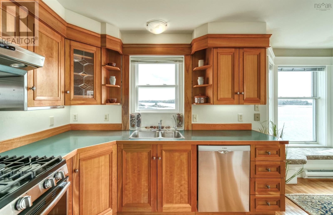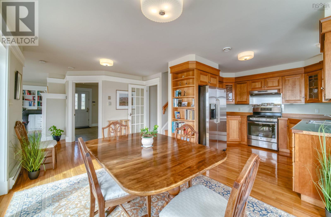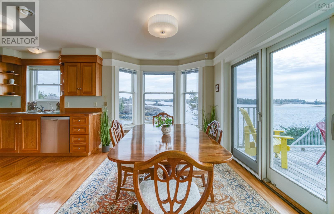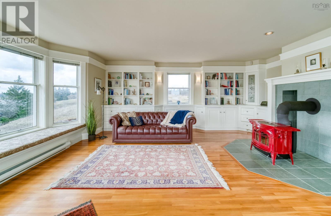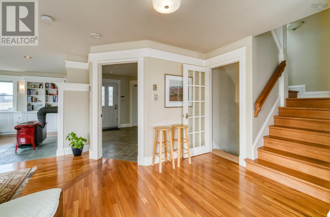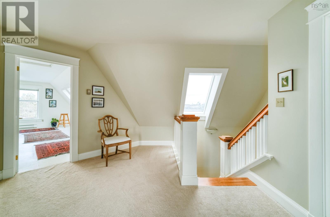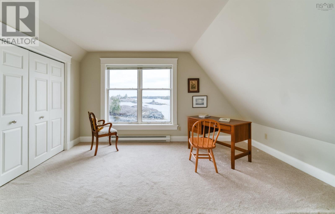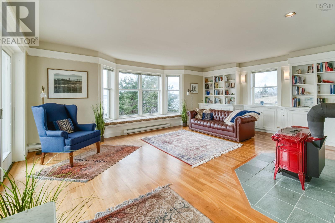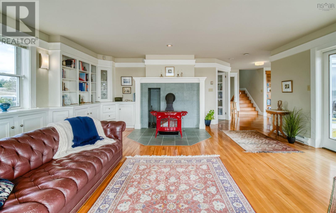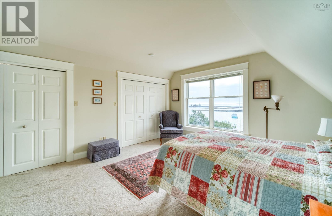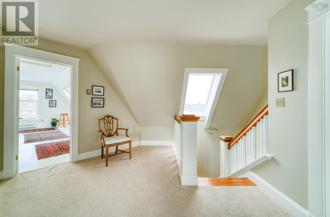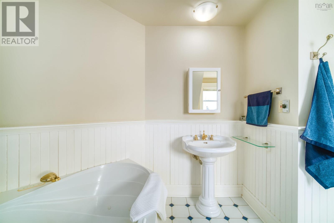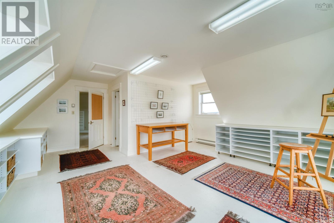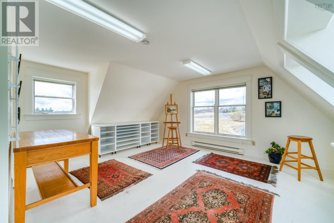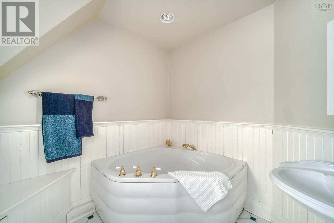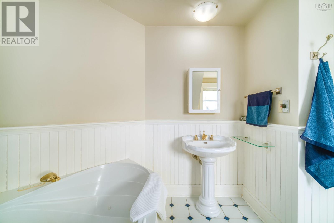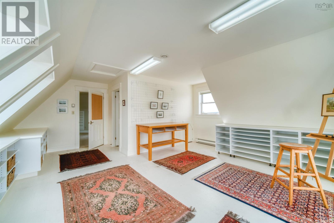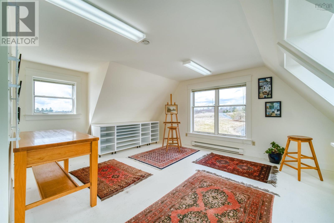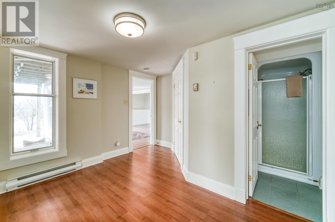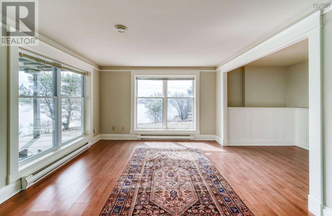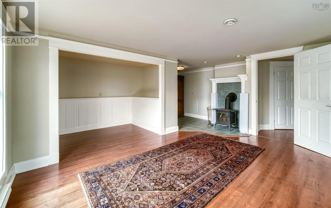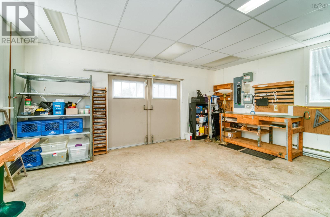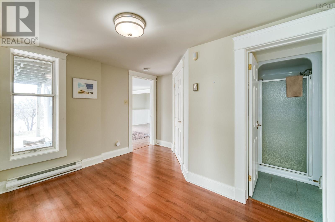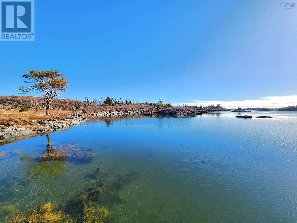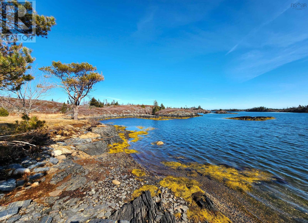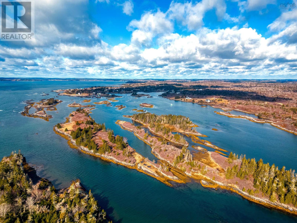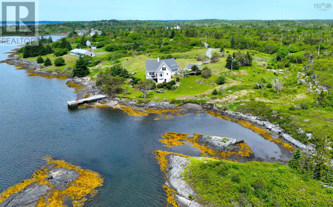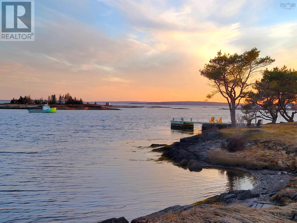3 Bedroom
3 Bathroom
3 Level
Waterfront On Ocean
Acreage
Landscaped
$1,750,000
This truly is a legacy property that may only appear once in a generation. This south-facing, custom designed home was strategically placed to frame the postcard views from sunrise to sunset. The large, 4.3 acre lot contains a small pond but also encompasses a protected cove in addition to over 1035 ft. of pristine ocean frontage. Incredibly, it is surrounded on two sides by the majestic "Barrens" of the common lands, which will remain in their natural state forever. The three bedroom home consists of a large foyer and 3-pc bathroom that opens up into the living and dining room and kitchen all with stunning views. An insulated and wired double garage has been converted into a workshop but could also be transformed into a large family or rec room or turned back into a double garage. Downstairs the lower level takes full advantage of the slope of the lot with large expansive windows that add much natural light to a downstairs bedroom and large family room. A large laundry / utility room, full bathroom, and a walkout to a covered deck complete the lower level. On the second level a large upstairs hallway opens up to a charming studio with numerous skylights to frame the ever changing colours of the "Barrens". A small room with a kitchen sink and existing plumbing could easily be converted into a full bathroom. A large primary bedroom with ensuite and views that arguably could be called the Best in Blue Rocks will embrace you. A second large bedroom looking east perfectly aligned for the sunrise each morning completes the 2nd floor. A small beach along the wharf allows easy access to one of the premiere kayaking destinations in the country. The outer islands of Blue Rocks and the small fishing huts are forever your neighbours. A very private sanctuary but remarkably only 10 minutes to the UNESCO Town of Lunenburg and only 75 minutes to the International airport and the city of Halifax. It must be seen to be appreciated. (id:40687)
Property Details
|
MLS® Number
|
202405458 |
|
Property Type
|
Single Family |
|
Community Name
|
Blue Rocks |
|
Amenities Near By
|
Golf Course, Park, Shopping, Place Of Worship, Beach |
|
Community Features
|
Recreational Facilities |
|
Equipment Type
|
Propane Tank |
|
Features
|
Sloping |
|
Rental Equipment Type
|
Propane Tank |
|
Structure
|
Shed |
|
View Type
|
Ocean View, View Of Water |
|
Water Front Type
|
Waterfront On Ocean |
Building
|
Bathroom Total
|
3 |
|
Bedrooms Above Ground
|
2 |
|
Bedrooms Below Ground
|
1 |
|
Bedrooms Total
|
3 |
|
Appliances
|
Oven, Stove, Dishwasher, Dryer, Washer, Refrigerator, Water Purifier, Water Softener |
|
Architectural Style
|
3 Level |
|
Constructed Date
|
1998 |
|
Construction Style Attachment
|
Detached |
|
Exterior Finish
|
Wood Shingles |
|
Flooring Type
|
Carpeted, Hardwood, Tile |
|
Foundation Type
|
Poured Concrete |
|
Stories Total
|
2 |
|
Total Finished Area
|
3452 Sqft |
|
Type
|
House |
|
Utility Water
|
Drilled Well |
Parking
|
Garage
|
|
|
Attached Garage
|
|
|
Gravel
|
|
Land
|
Acreage
|
Yes |
|
Land Amenities
|
Golf Course, Park, Shopping, Place Of Worship, Beach |
|
Landscape Features
|
Landscaped |
|
Sewer
|
Septic System |
|
Size Irregular
|
4.28 |
|
Size Total
|
4.28 Ac |
|
Size Total Text
|
4.28 Ac |
Rooms
| Level |
Type |
Length |
Width |
Dimensions |
|
Second Level |
Other |
|
|
19. x 21.9 Studio |
|
Second Level |
Storage |
|
|
6.3 x 9.9 |
|
Second Level |
Other |
|
|
13.7 x 16.2 Hall |
|
Second Level |
Primary Bedroom |
|
|
14.7 x 17.3 |
|
Second Level |
Ensuite (# Pieces 2-6) |
|
|
10.2 x 12.9 |
|
Second Level |
Other |
|
|
5.4 x 8.4 Closet |
|
Second Level |
Other |
|
|
5.4 x 8.4 Closet |
|
Second Level |
Bedroom |
|
|
13.8 x 15.5 |
|
Lower Level |
Other |
|
|
11.9 x 11.11 Hall |
|
Lower Level |
Bath (# Pieces 1-6) |
|
|
6. x 9.10 |
|
Lower Level |
Laundry Room |
|
|
12.2 x 12.9 |
|
Lower Level |
Family Room |
|
|
21.1 x 15.2 |
|
Lower Level |
Other |
|
|
6.8 x 11.11 Family |
|
Lower Level |
Other |
|
|
6.10 x 10.9 Family |
|
Lower Level |
Bedroom |
|
|
9.11 x 10.6 |
|
Main Level |
Foyer |
|
|
11.5 x 13.7 |
|
Main Level |
Bath (# Pieces 1-6) |
|
|
6. x 7.8 |
|
Main Level |
Other |
|
|
10.5 x 11.2 Hall |
|
Main Level |
Kitchen |
|
|
8.11 x 9.9 |
|
Main Level |
Dining Room |
|
|
9.11 x 11.9 |
|
Main Level |
Laundry / Bath |
|
|
18.10 x 19.10 |
|
Main Level |
Workshop |
|
|
18.5 x 19.10 |
https://www.realtor.ca/real-estate/26668415/142-coveside-lane-blue-rocks-blue-rocks

