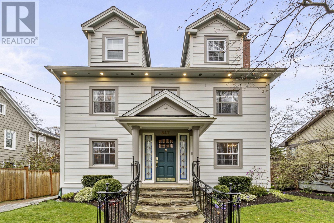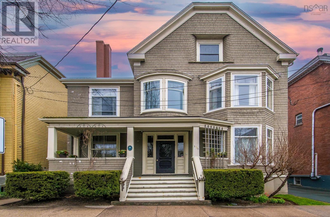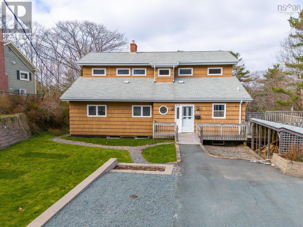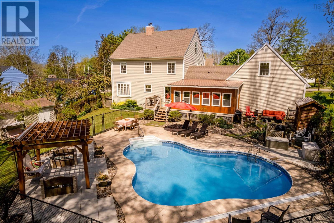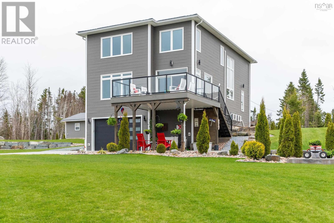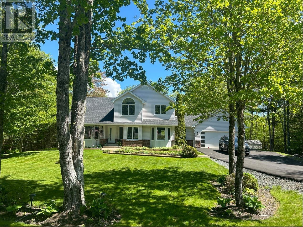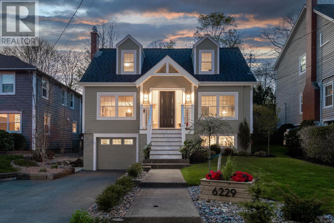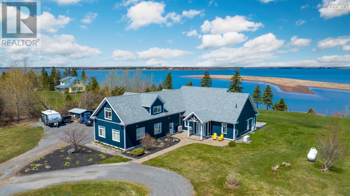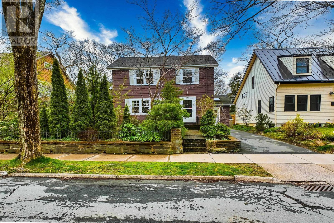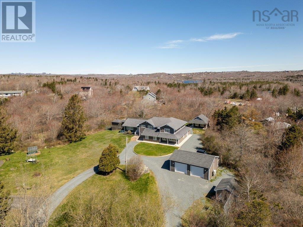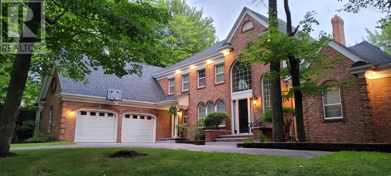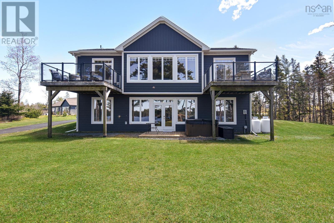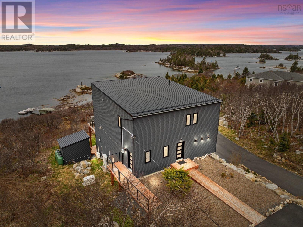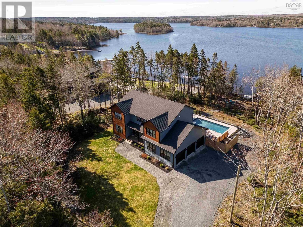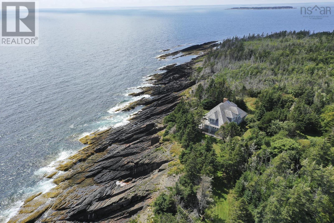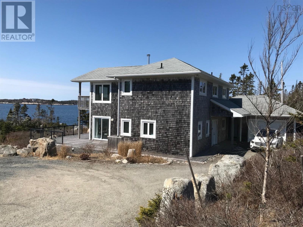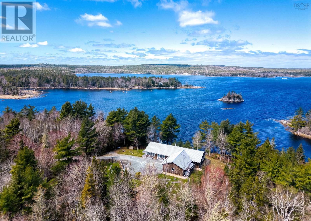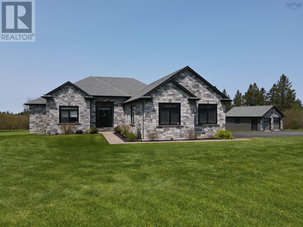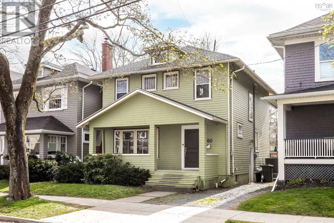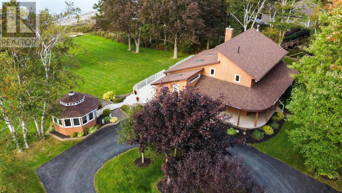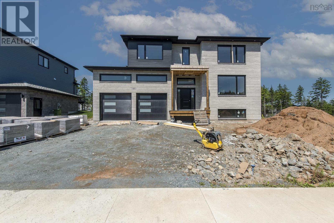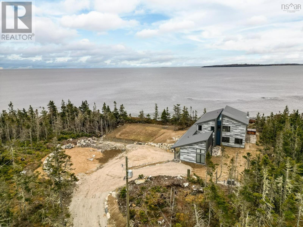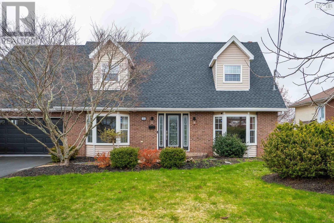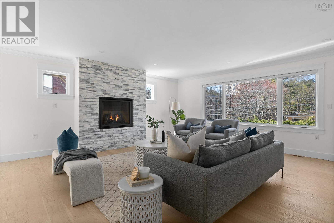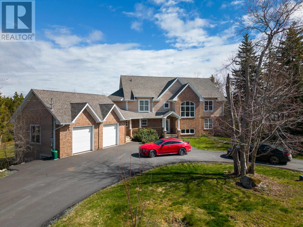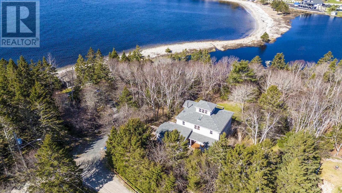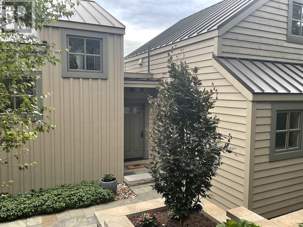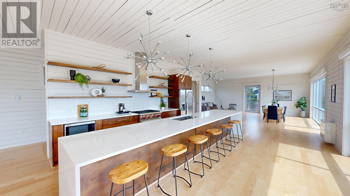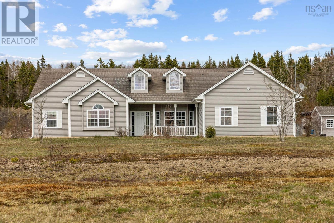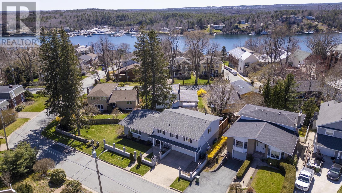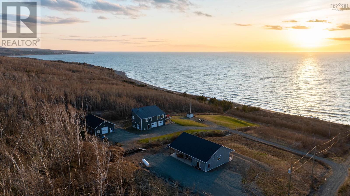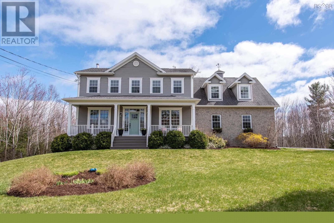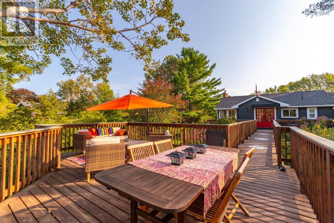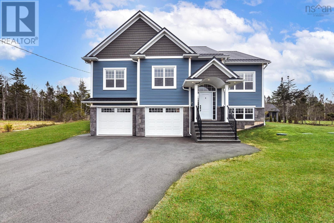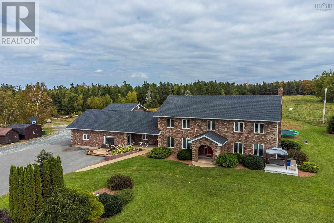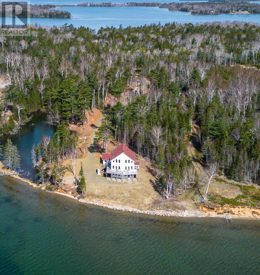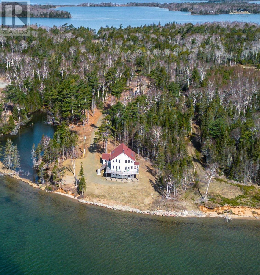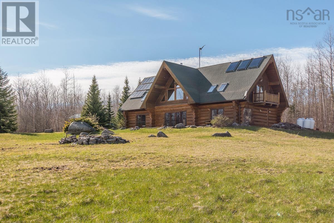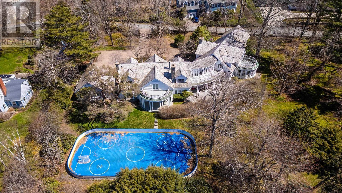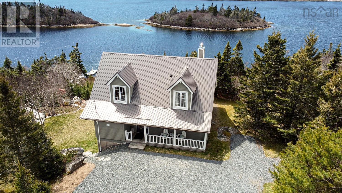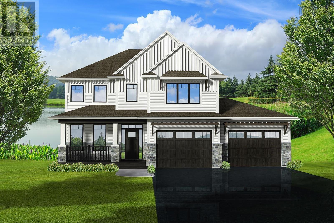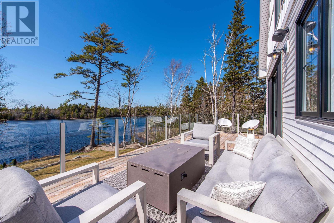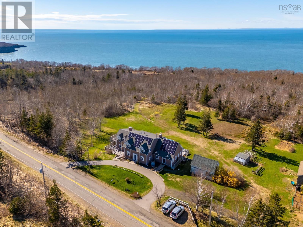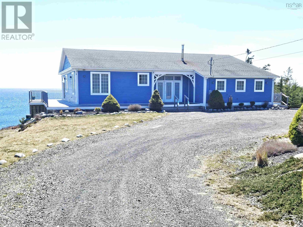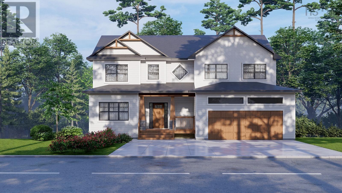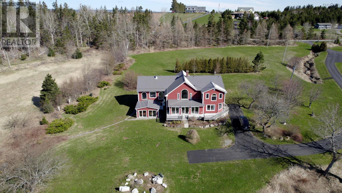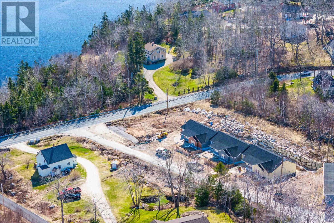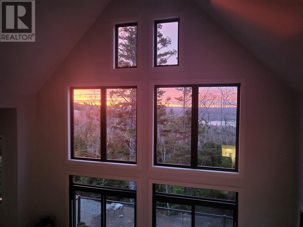LOADING
847 Greenwood Avenue
Halifax Peninsula, Nova Scotia
Welcome to 847 Greenwood Ave in the beautiful city of Halifax, NS. Located in the South End at the end of a quiet cul-de-sac, this stunning property boasts 5 bedrooms and 4 bathrooms, making it the perfect family home or ideal for those who love to entertain. Step inside and feel the comfort of central air conditioning throughout the spacious rooms. Beautiful hardwood floors, wainscotting, crown moldings and fireplaces are featured throughout this stunning home. The main level features a formal dining room and living room, family room, powder room, modern kitchen with built in appliances including gas range, centre island, plenty of storage space as well as breakfast nook with a bay window. The second level of the home offers 4 bedrooms and a bathroom, providing ample space for family members or guests. The third level of the home is a true retreat with a spa-like bathroom, sleeping area, and lounge room. The perfect space to unwind and relax after a long day. The finished basement is a versatile space, ideal for a home gym or games room. Complete with a full bathroom, this level of the home offers endless possibilities for use. The outdoor living space features an outdoor stone hearth fireplace, perfect for cozy evenings with friends and family. The extra long driveway leads to a wired, detached, double car garage. Don't miss out on this incredible property at 847 Greenwood Ave. Contact us today to schedule a viewing and make this dream home yours. (id:40687)
5735 Inglis Street
Halifax Peninsula, Nova Scotia
Welcome to 5735 Inglis St, a stunning character home nestled in the heart of Halifax. This grand property boasts 6 spacious bedrooms and 4 luxurious bathrooms, offering ample space for families of all sizes. As you step inside, you will be greeted by the charm and character of this historic home, with original hardwood floors, intricate crown molding, and elegant light fixtures throughout. The main level features a formal living room, cozy den, and a gourmet kitchen complete with high-end appliances. One of the highlights of this property is the expansive backyard, perfect for outdoor entertaining or simply relaxing in the serene surroundings. With mature trees and lush landscaping, this private oasis is sure to impress. Additionally, the attic has been converted into a stylish in-law suite, ideal for guests. Complete with its own entrance, kitchenette, and bathroom, this space offers endless possibilities. Don't miss your chance to own this impeccable property in one of Halifax's most desirable neighborhoods. Contact us today to schedule a private showing and make 5735 Inglis St your new home. (id:40687)
32 Fleming Drive
Halifax, Nova Scotia
Nestled in a prime location less than 5 minutes from the Halifax Peninsula, this property offers a unique opportunity for multigenerational living. The main house boasts six spacious bedrooms & 3 bathrooms, providing ample space for a large family or guests. Additionally, a one-bedroom, 1 bathroom basement apartment and a three-bedroom, 2 bathroom above-grade in-law suite offer flexibility and privacy for extended family members or rental income potential. Moreover, this well-constructed home has seen numerous upgrades over the years, ensuring both durability and contemporary conveniences. Conveniently located next to the beloved Dingle Park, residents can enjoy easy access to outdoor recreation and picturesque views. The property's layout and accommodations cater to the needs of a modern family seeking shared living arrangements without compromising comfort or privacy. Whether it's accommodating aging parents, adult children, or rental tenants, this property offers a compelling option for multigenerational living in a desirable location. (id:40687)
53 Main Street
Wolfville, Nova Scotia
Welcome to 53 Main Street, a spacious and well-maintained family home with impressive features. This architecturally designed home, situated on a large lot, is ready for a new family to call it their own. The heart of the home is the inviting live-in kitchen, complete with heated floors and a stunning view of the backyard. The main level also offers a study, living room, and dining area, all enhanced by a dual-facing propane fireplace. Sliding doors off the kitchen provide easy access to the deck and backyard, creating a seamless indoor-outdoor living experience. Speaking of the backyard, it is truly amazing! It backs onto the Park land, offering ample space for leisurely walks and even winter pond skating. But the fun doesn't stop there. The property also features a 9-foot deep pool with a retractable solar blanket and an infrared sauna, perfect for relaxation and enjoyment. A bright sunroom addition with a metal roof provides a year-round retreat where you can embrace the beauty of the outdoors while remaining sheltered. It's the perfect spot to unwind and soak up the natural surroundings. Upstairs, you'll find three well-sized bedrooms, including a primary bedroom with an en-suite bathroom featuring a soaker tub and shower. The bedrooms offer ample storage space, and there's even a third-floor area that can be used for crafts and hobbies. If needed, this space can be easily converted into additional bedrooms. But wait, there's more! This property also offers a secondary suite above the garage, complete with a kitchenette, bathroom, and walk-in closet. It's a versatile space that can accommodate friends and family. Heading down to the lower level, you'll discover a spacious family room with a cozy wood stove, a laundry room with a bathroom, as well as ample storage space. There's also a utility room/workbench area. With its impressive features and functionality, this property truly stands out as an exceptional family home. Call today to book your private viewing. (id:40687)
326 Notting Hill Road
Mineville, Nova Scotia
Stunning waterfront home on a 2.37 acre lot with amazing, low maintenance, landscaping that will delight you at every turn whether sitting at the waterfront firepit, soaking in the pergola covered hot tub watching the sunset, or, on rainy days, enjoying the covered patio. This property sits at the mouth of Lake Echo offering swimming, fishing, kayaking and paddle boarding? truly an oasis of tranquility with the resort/spa amenities available. Enter the home to a massive great room with 9-foot ceilings, supported by steel beams that allow for a front to back totally open concept on this main floor plan. This level houses the Entry, Powder room, Mother Hubbard?s Kitchen with quartz countertops, an abundance of storage, large Island with seating and high-end black stainless appliances, the Livingroom with custom concrete surround and propane fireplace and the Dining Room with doors to the composite and glass deck overlooking the rear of the property water views. An amazing floating staircase takes you to the upper level with 4 great sized Bedrooms including a Primary with custom walk-in closet and 5-piece ensuite featuring glass shower and freestanding soaker tub. The Laundry is conveniently on this upper floor with the Bedrooms. The lower level houses the Rec. room, a 4th bath and the oversized double garage. A second detached double garage, large 12?x24? storage shed and plenty of space for RV?s, boats or children?s play areas are all available on this large impressive lot. Steel roofs are on home, detached garage and shed, house is plug-in generator ready, the Platinum self-cleaning Hydropool hot tub is new in 2022. Extra exterior insulation give this home an energy efficiency rating of 85 making it extremely cost effective to operate. Call for your private viewing of this beauty. (id:40687)
24 Brenda Drive
Hammonds Plains, Nova Scotia
Exceptionally designed home within walking distance to Kingswood Elementary. Tailor-made for large or extended families, this residence boasts ample room and thoughtful updates including fully ducted electric heating and cooling and a newly finished lower level (easily an in-law suite). The main floor features an open-concept living and dining area with vaulted ceilings that create an expansive feel. The kitchen is a chef's delight with modern cook island, eat-in nook, and open to the family room with wood stove. Dedicated office space, good sized bedroom, laundry/mud room, and powder room complete the main floor. Upstairs find a private primary bedroom with ensuite & walk-in closet, plus two more bedrooms and a 2nd full bath. Expansive lower level designed for entertaining and relaxation, includes another bedroom/office, a rec room, large wet bar area, a gym or theatre room, full bath, & more storage space. Lower level walkout enhances the indoor-outdoor flow. Two decks off the main floor overlook your private yard treed yard, ideal for outdoor activities and gatherings. Built-in garage for parking/storage/workhop. This home caters to every need and is ready for a new family to create lasting memories. (id:40687)
6229 Regina Terrace
Halifax, Nova Scotia
Welcome to 6229 Regina Terrace, nestled on one of Halifax's most coveted streets deep in the prestigious South End. This leafy enclave boasts proximity to the city's crown jewels - its two largest universities, alongside the finest private and public schools, making it a haven for families and academics alike. Step into a world of timeless elegance and modern luxury with this absolutely charming Cape Cod residence. Meticulously renovated and expanded, this home seamlessly blends classic architectural charm with contemporary conveniences to create an unparalleled living experience.The custom-built kitchen is the heart of the home where a large central island beckons gatherings and culinary adventures. With an abundance of cabinets, Bosch appliances, a convenient pot filler, and exquisite attention to detail, this kitchen is a chef's dream come true. Relax and unwind in the dreamy primary suite, boasting a spa-like ensuite retreat, offering the perfect sanctuary after a long day. Two additional bedrooms and two and a half baths ensure ample space for family and guests. Entertain in style in the living and dining rooms, adorned with a working wood fireplace, where laughter and memories are sure to be made. Step outside to the fully fenced and beautifully landscaped grounds, complete with dual decks for al fresco dining, a cozy firepit for cool evenings, and ultimate privacy. Convenience is key, with a garage for parking and storage, while being mere minutes away from hospitals, downtown amenities, and recreational delights such as Point Pleasant Park and the esteemed Waegwoltic Club. This home is more than just a residence; it's a lifestyle. Perfectly merging classic charm and modern aesthetics, it offers the ideal backdrop for creating cherished family memories and entertaining guests with ease. Welcome to a home and a location tailored for the most discerning buyers. Schedule your private viewing today and prepare to fall in love with 6229 Regina Terrace. (id:40687)
76 Sandview Lane
Malagash, Nova Scotia
Nestled on the picturesque shores of Malagash, just moments away from the renowned Fox Harb'r Golf Resort and Northumberland Links, is the exquisite property at 76 Sandview Lane. Here, you'll not only find a luxurious four-season coastal retreat, but also a gateway to an exceptional lifestyle filled with endless activities and leisurely pursuits. Step onto the sandy beach and immerse yourself in waters warmest North of the Carolinas, with over 250 feet of oceanfront right at your doorstep. From stunning sunsets to the sound of fishing boats and waves lapping against the shore, every moment here is infused with the tranquility of coastal living. Luxurious living unfolds, where every detail is thoughtfully crafted for comfort and elegance. The main focal point of the living space is the floor-to-ceiling propane fireplace in the great room, crafted from exquisite Wallace stone. It adds a touch of elegance and warmth, creating a cozy ambiance. The chef?s dream kitchen features a breakfast bar, pantry, and island. A beautiful sunroom offers a serene space to relax and soak in the coastal ambiance, while the main floor primary suite, tucked away for privacy, boasts ocean-facing views, two walk-in closets, and a spacious ensuite bathroom. An attached 3-car garage not only offers ample storage space for your vehicles and toys but also provides convenient access to the great outdoors. But the allure of this property extends beyond its luxurious interiors. Whether it's a day of golfing nearby, exploring the local Jost Vineyards, hitting the slopes at Ski Wentworth, or cycling along the scenic Blue Route, there's no shortage of activities to enjoy just moments from your doorstep. Experience the ultimate blend of relaxation and recreation in this coastal sanctuary. Welcome home to 76 Sandview Lane, where luxury meets leisure in the heart of Nova Scotia's stunning north shore coastline. (id:40687)
832 Robie Street
Halifax, Nova Scotia
Allowing yourself to drift back in time as you make your way down historical Robie Street, you take in the sound of chirping birds in the tall shady trees, and the scent of spring flowers in the Old English gardens. You feel a sense of happiness as you approach your home at the very end of the street. Again, you notice how surprisingly quiet it is at this end of the city. Upon entry, you might hear your kids playing, or maybe clanging pots and pans along with the glorious smell of food wafting from the spacious kitchen. Even while carefully navigating through the boots tossed in the mudroom and the sleeping dog, you're still just so happy to be home. A home that's well loved, with many original and charming features that preserve a history of generations. After settling in, you enjoy one of the multiple living spaces, each so warm and inviting. Do you crave a place to sneak away to sit and daydream by the fireplace? To work quietly while looking at the garden out the bay window? Or maybe catch up on the news, then play with the family after dinner. Whether it's the kids or the dog and cat running the house or the yard, you know there's peace and privacy in the Primary bedroom. It's the perfect hideaway built for two, with its spacious layout, and large en suite, you never want to leave it. The kids and guests are equally thrilled to have their comfy rooms and shared bathroom upstairs, but had to toss a coin to see who got the nifty attic access! (It's a great place to store the extras that don't fit down in the basement.) There's always peace and serenity to be found in the backyard. Sitting on the new deck, gazing at the Old English garden with carefully selected perennials. This easily became a favourite pastime here. A space to appreciate the many updates, hard work and years of love shared with this historical Robie Street gem. This generational home is ready for the next chapter of life, are you the next family to be a proud part of its story? (id:40687)
27 Margaret Lorne Drive
Herring Cove, Nova Scotia
Well, well, well...here she is! A lucrative, very well-maintained income property with a massive five bedroom main unit, 2 x one bedroom units AND 1 x bachelor backyard suite. No detail has been overlooked here! Live in the overly spacious main unit of the home with your family and take advantage of additional income via rent or AirBnb. Alternatively, this property would make a great generational family home with aging parents and/or young adult children in the additional units. She's all buttoned up - the entire property is conforming. This is a rare opportunity for a savvy investor to add to their portfolio or simply a savvy buyer who wants their mortgage paid down with rental income while living in the home. The backyard space is truly the cherry on top. A big ol' pool, hot tub, and outdoor shower makes entertaining a breeze and would be quite attractive for your guests staying in the suites. There's also tons of parking available with a large circular driveway with a double detached garage tucked to the side. All secondary suites are vacant (no tenants) and ready to earn you money! (id:40687)
55 Somerset Drive
Bible Hill, Nova Scotia
Welcome to this exquisite property nestled in the prestigious Saywood Estates subdivision in Bible Hill. Situated on a tranquil cul-de-sac and perched above the Salmon River with sweeping views, this two-story home exudes elegance and sophistication, boasting meticulous design and ample space for luxurious living. As you approach the property, you'll be captivated by its charm and presence. The home is complemented by an adjoining lot, enhancing privacy and providing a sense of serenity amidst lush surroundings. Upon entering, you are greeted by a grand foyer that sets the tone for the rest of the home. The main floor features a large kitchen/dining room combination, which is a culinary enthusiast's dream, offering abundant space for hosting gatherings. Adjacent to the kitchen, the family room beckons with its cozy ambiance, featuring its own propane fireplace and patio doors that lead to the inviting outdoor pool area. For formal occasions, the home boasts a distinguished dining area, perfect for hosting memorable dinners and celebrations. The living room is equally impressive, featuring a soaring 11' x 14' arched window and propane fireplace, creating a warm and inviting atmosphere for unwinding or entertaining guests. Throughout the home, you'll find numerous unique built-in cabinets and stunning architectural features that add character and charm. The main floor is also home to the primary bedroom retreat, complete with its own ensuite bathroom. Additionally on this floor, is a powder room for guests' convenience, as well as a dedicated laundry room, and access to an unfinished basement. A second staircase accentuates the gorgeous, vaulted ceilings. Ascending to the second floor, you'll discover three additional spacious bedrooms, each offering comfort and privacy for family members or guests. Two bathrooms on the second floor ensure convenience and functionality for everyone's needs. In summary, this exceptional property is truly a gem not to be missed. (id:40687)
29 228 Heritage Way
East Uniacke, Nova Scotia
The Villages of Long Lake sounds like a dreamy lakeside retreat! With over 106 meters of shoreline (347 feet), it's truly a paradise for those who love waterfront living. The custom-built split entry home offers a perfect blend of comfort and luxury. The open concept main floor with cathedral ceilings in the living room creates a spacious and inviting atmosphere. The chef's kitchen, complete with a center island, eating at counter, equipped with high-end appliances, including an induction cooktop. The patio doors lead to the back patio, where you can relax and soak in the sunset. The main level laundry adds convenience to your daily routine, while the primary suite, with its ensuite and walk-in closet, offers a private sanctuary to retreat to at the end of the day. Venturing to the lower level, you'll find two additional bedrooms, a full bath, and a family room with a walkout to the backyard with hot tub. The home gym is a fantastic addition, offering the flexibility to convert it into any type of living space you desire. The double car detached garage provides ample space for your vehicle and even accommodates a 22' pontoon boat, making it perfect for water enthusiasts. The paved driveway leading right to the lake ensures easy access for launching your toys into the water. Ample space for visiting RV vehicles. The boat house by the water adds to the convenience, providing storage, and a cozy hangout space with power/Wifi. With condo fees covering road maintenance and septic, you can enjoy peace of mind knowing that the essentials are taken care of. It truly seems like this property has it all. Only 20 minutes to Bedford and 30 to Halifax. (id:40687)
40 Bearing Lane
Terence Bay, Nova Scotia
Welcome to 40 Bearing Lane, a modern coastal retreat boasting 3,400 square feet of luxury living. Just 25 minutes to Bayers Lake & 30minutes to Halifax, this 2018 home offers contemporary charm & stunning oceanfront views. With floor-to-ceiling windows, the open-conceptmain floor seamlessly merges a chef's kitchen with new appliances, ample counter space, and a large walk-in pantry with the dining andliving areas. Brand new flooring and paint throughout the home provide a fresh and inviting atmosphere. The main level is completed with a half bath and a large, expansive deck. The oversized staircase leads you upstairs, where you will find three bedrooms, laundry, and amain bathroom. The primary suite epitomizes luxury with its spa-like ensuite bath, complete with a soaker tub perfectly positioned to soakin the panoramic bay views. Downstairs you will find floor-to-ceiling windows that walk out to a lower deck with access to an art studio.The large rec-room has enough space to be a living area and home gym and is complete with a third, full bathroom. The 16? high attachedgarage provides ample space for boat or RV storage. Additionally the home is wired with a 24kw Generac generator to ensure peace of mindin any weather. Perched on a southwest facing lot, this home maximizes 110 feet of direct frontage, offering unparalleled vistas of theocean and showcasing mesmerizing sunsets over the water. Recent upgrades include new flooring throughout, new light fixtures, a gasfireplace in the living room, a paved driveway, a wharf with a float and a custom-built studio space. A boat storage shed and a watersystem for the house further enhance the property's functionality and convenience. Enjoy outdoor gatherings on one of the 2 expansive decks or the firepit .The upper deck has also recently been outfitted with a propane gas line for a BBQ making entertaining a breeze. (id:40687)
810 Mccabe Lake Drive
Middle Sackville, Nova Scotia
Your new chapter awaits at 810 McCabe Lake Drive in the coveted community of Indigo Shores. This exceptional property offers unparalleled recreation and sophistication with nearly 200 feet of water frontage on motorized McCabe Lake, and a pristine saltwater pool waiting to fulfill your every leisurely desire. Immerse yourself in the home's impeccable craftsmanship. High-end finishes envelop you in an ambiance of timeless elegance from the moment you enter. The soaring ceilings of the thoughtfully-designed great room, flooded with natural light and warmed by a cozy floor-to-ceiling fireplace, set the stage for cherished memories to be made. The well-appointed kitchen is a home chef's dream, while a versatile office space off the main foyer provides the ideal spot for productivity. Upstairs, the primary suite offers a true retreat with a cozy fireplace, generous walk-in closet, and relaxing ensuite. Two additional bedrooms, a full bathroom, and convenient upstairs laundry complete this floor. Downstairs, discover a world of possibilities. Whether you seek recreation or relaxation, this basement space has it all. A spacious family room boasts double patio doors to your fenced backyard, seamlessly integrating the indoor-outdoor lifestyle this home inspires. A fantastic gym invites you to prioritize health and wellness, while a bonus bedroom provides versatility to suit your needs. As if that weren't enough, the heated 3-car garage can be accessed from the convenient mudroom, offering ample storage for all your toys - a final touch that completes the perfect picture of your personal paradise. Don't let this extraordinary opportunity slip away. Embrace the lifestyle you've always dreamed of and schedule your private showing today before its #SoldBySarah. (id:40687)
91 Ironbound Trail
East Ironbound Island, Nova Scotia
Off the Aspotogan Peninsula, on Nova Scotia's treasured South Shore, East Ironbound Island over looks the bold Atlantic Ocean, with the Tancook Islands and Peggy's Cove as distant neighbours. The island has a cluster of private permanent and seasonal homes, along with a wharf and a road leading to one of the province's oldest lighthouses. The setting for this property is simply magical. From the wharf, the stroll along the grassy pathway past the fish stores, boat slips, outbuildings, continuing on by the barn towards the house, everything is reminiscent of a simpler time ... Ironbound, with its rich Maritime history, was once a small fishing community, and at one time this property was a small cattle farm. The property includes several parcels, totalling approx. 22 acres, a winch building, garage, fish store, hay barn, cattle barn, a newer equipment building, and a wonderful house, sheltered by mature trees, enjoying striking views of the ever changing Atlantic Ocean. The house has a spacious covered wrap-around veranda and an open design dining / kitchen / living room, with a welcoming wood burning fireplace, and timeless wood and tile floors. The warmth of the post and beam wood adds to the comfort of the home. A laundry, 3 piece bath and a surprise prep kitchen are just down the hall. All 3 bedrooms on the second floor face the ocean and open to the upper veranda. The primary bedroom includes a fireplace and built-ins. This could be your sanctuary, your family gathering place. A special place to step back and enjoy the refreshing salt air, the sounds of the waves on the rocks and commanding ocean views. A peaceful place for many, including artists, writers, gardeners, and others who appreciate the beauty of Island life. The property is accessed from a private wharf on the mainland in New Harbour near the seaside community of Blandford, on the Aspotogan Peninsula, which is included in this sale. (id:40687)
771 Shad Point Parkway
Blind Bay, Nova Scotia
Wake up with the sun and go to bed with it. Enjoy that first cup of coffee in the morning and the 'sundowner' on your huge deck or in your private waterfront gazebo. This quality built, only 19 year old house, is in a very high end subdivision just about 30 min from downtown Halifax, yet very quiet and peaceful on a peninsula with 240 feet/73 m of waterfront on 3.1 ac and south/west exposure. Very bright and sunny 4RB, 2 Bath, open concept, hardwood floors, sauna, wood stove for the cozy evenings. Single detached garage plus additional storage room and brand new roof shingles ! Pride of ownerships shows everywhere ! Walk down to the water, through beautiful landscaped gardens, launch your kayak and explore the shore, islands and impressive rock formations that are scattered in the ocean within easy reach. Listen to the eagles and seagulls and the waves lapping on the shore and breath the fresh scent of the sea .... such is life in Nova Scotia !! This house comes with everything in it: Furniture, Villeroy & Boche dishes and cutlery, 60 HZ air cooled generator, brand new Zodiak Bayrunner 420 boat, 3.300 Gallon cisterns, stereo, BBQ. Pretty much everything you see in the house (besides personal belongings and artwork) (id:40687)
105 Poplar Road
Mill Village, Nova Scotia
With two hundred and twenty feet of direct oceanfront on Privateers Cove on the greater waters of Medway Harbour, this contemporary home offers a private and secluded, natural setting, readily accessible from the coastal 103 Highway - a mere fifteen minute drive to Liverpool or 25 minutes to Bridgewater. With approximately 2,400 sq. ft. of living space on one floor, a 600 sq. ft. attached garage and over 2,000 sq. ft. of usable space in a seemingly vast basement, the practical and simple beauty of design, within its unspoiled harborside landscape, would provide the ideal sanctuary - be it seasonally or twelve months of the year. The common "L" provides open-concept living for relaxation, dining and cuisine with an attached sunroom, central wood-burning stove and water-view deck. This four bedroom, two bath home, has two large entries, the entry off the garage being exceptionally large. The environment is tranquil, ideal for kayaking and small boat craft, and for the gardener, the raised vegetable beds are completely fenced. Mill Village and Port Medway are just five minutes away north and south for a bite to eat. Bridgewater , which is 25 minutes away, offers a regional hospital, large fitness facility, banks, restaurants and good shopping. The property is a short drive to Cherry Hill Beach and the four unique beaches of Petite Riviere . Quiet, understated luxury offering the best of all worlds. (id:40687)
1157 Highway 366
Tyndal Road, Nova Scotia
This property is located just minutes away from the town of Amherst, which offers a wide range of amenities. With four bedrooms, three and a half bathrooms, a chef's kitchen, and plenty of living space, this home is perfect for families or those who love to entertain. The beautiful exterior (Solid Stone and Cape Cod Siding), luxurious bathrooms, and high-end finishes throughout make this home a must-see. Upon entering the home, you'll be greeted by a spacious foyer that leads to the main living area. The 9' ceilings and engineered hardwood floors throughout give the space a grand feel, while the large windows let in plenty of natural light. The open concept living area is perfect for entertaining, with the kitchen, dining area, and living room flowing seamlessly into one another. The kitchen is a chef's dream, featuring beautiful quartz countertops, high-end appliances, and plenty of storage space. The double fridge/freezer is perfect for families or those who love to cook, and the walk-in pantry offers even more storage space. The kitchen also has a large island with seating for four, making it the perfect spot for casual meals or entertaining guests. The primary bedroom has a large walk-in closet, ensuite bathroom featuring heated floors, a walk-in shower, soaker tub, and double sinks. Two bedrooms are located on the main floor as well, and are spacious and bright and the fourth is located in the lower level. The lower level of the home features a huge rec room, a media room with the walkout basement and wet bar, its the perfect spot for movie nights or game days. The home has a wired security and sound system with three zones upstairs and three zones downstairs, making it easy to entertain guests or enjoy music throughout the home. This home was built with ICF construction, 400amp electrical panel and Zuba Central Heat system with six zones ensure that the home is comfortable and energy-efficient year-round. 10 acres of property with 2 lots! (id:40687)
1760 Vernon Street
Halifax, Nova Scotia
Welcome to 1760 Vernon Street! Located in Halifax?s sought-after south end, this home is just steps away from Le Marchant School?ranked among the province?s finest. Enjoy a short stroll to universities, downtown, public gardens, and the hospital. This stunning house underwent a complete renovation in 2017, stripped to the studs and upgraded with new wiring, ducted heat pump, roof, a gorgeous kitchen, and ensuite primary bath. All hardwood floors were refinished, and a new two-level deck was added in 2020. The main level boasts an abundance of natural light through a wall of windows, illuminating the open-concept kitchen, living, and dining areas with a cozy gas fireplace. Upstairs, find three spacious bedrooms, including a large primary suite with ensuite and ample closet space. The finished basement offers a refinished playroom, along with radon mitigation and a sump pump. This house is ready to welcome a new family and create countless memories. Don?t miss out on this exceptional opportunity! (id:40687)
8816 East Bay Highway
Middle Cape, Nova Scotia
Nestled in the heart of Nova Scotia's natural beauty, this exclusive estate at 8816 East Bay Highway offers a lifestyle that harmoniously marries equestrian elegance with the tranquil charm of country living. Set upon 7 acres of lush, meticulously maintained property, this location is a rare gem. The crowning jewel of this estate is the impressive horse barn, a true equestrian's dream constructed in 1999. It boasts four generously-sized stalls, a well-appointed tack room, a convenient wash rack, and a sprawling 60' x 100' indoor riding arena, all crowned by a 30' x 40' hay loft. Cross a picturesque bridge over a babbling brook, and you'll arrive at the main residence and a cozy guest house, perfectly blending rustic Canadian warmth with modern luxury. The main residence's water-facing side is a marvel of design, featuring an abundance of windows that provide an uninterrupted panorama of the Bras d'Or Lake. The oversized primary bedroom on the main level and three additional loft bedrooms offer comfort and space. A grand brick fireplace graces the living room, where a half-cathedral ceiling adds drama to the space. The kitchen has been thoughtfully modernized with state-of-the-art appliances and stone countertops. The guest house, positioned closer to the brook, offers its own scenic charm with large windows that provide a serene view of the brook and horse barn. The property's exclusivity is heightened by the presence of a private beach, inviting you to relax by the water's edge. Experience the best of Canadian country living, where the equine enthusiast and nature lover unite in harmony. This property uniquely captures the essence of the horse farm lifestyle while bestowing breathtaking views of the Bras d'Or Lake. Don't miss this rare opportunity to own a piece of Canada's rustic elegance. (id:40687)
21 Element Court
Bedford, Nova Scotia
Check out this stunning Shaughnessy-built home in one of the most premium and sought-after cul-de-sacs in Brookline Park. Spread over a 70-foot lot and 50 feet wide, it starts impressing right from the paver stone driveway. The house features 5 bedrooms and 4 baths, blending space with style. Imagine throwing parties in the spacious kitchen with a large island, plenty of cabinets, a dining area, and a cozy great room with a warm gas fireplace. There's also a versatile family room on the main level that could serve as your home office or den. Downstairs, enjoy a quartz-countered wet bar. Don?t overlook the super handy mudroom, perfect for those busy days when you?re rushing in from the garage. Upstairs, the kids can enjoy a Jack and Jill bathroom and a junior ensuite, while the luxurious primary bedroom at the back offers ultimate privacy with a walk-in closet that leads to an ensuite featuring a custom shower, soaker tub, and double sinks. Plus, for those who are eco-conscious, there?s a pre-installed 50 AMP electric vehicle charger. This home truly has it all! (id:40687)
112 Herring Point Road
Blandford, Nova Scotia
With 700' of shoreline, facing the ever-changing, bold Atlantc Ocean, on the picturesque Aspotogan Peninsula, this new home, set on 6.7 acres, was designed by Wild Salt Architecture with environmentally friendly principles. Overlooking East Ironbound and Pearl Islands, and all the marine activity, the elevated views are striking. The sights and sounds of the waves crashing on the shoreline rocks are dramatic! The main level includes a guest bedroom, full bath, study/office, laundry, kitchen/dining room, and living room, which opens to an oceanside terrace with hot tub. The kitchen, with quartz counters, offers a large island, lots of cupboards, and a lovely built-in sitting area. The primary bedroom and a spacious guest bedroom (currently used as a music room) on the upper floor, each have walk-in closets and ensuites and private oceanside balconies. The courtyard also includes a separate building, currently being used as an exercise room, but some of the options here might be a 4th bedroom, Granny flat, a home office, project area or artist/yoga studio. The lower level includes a finished double garage with lots of storage. The Municipality of Chester offers seaside golf, Yacht Club, full service marinas, tennis, Playhouse, Art Centre, seasonal Farmers' Markets, and more. New Harbour is a small fishing community near Blandford on Nova Scotia's treasured South Shore, about 20 minutes to Chester or Hubbards, and 60 minutes to Halifax's Stanfield International Airport. (id:40687)
34 Greenmount Drive
Cole Harbour, Nova Scotia
If you want ample space and attention to detail, this home is for you! Situated on a quiet cul-de-sac in Colby Village, this home boasts two enormous additions to the original house. The main level is an entertainer?s dream, offering a large, open-concept kitchen with two islands, a dining room, a family room and a living room. Downstairs features a lot of extra space for activities or extended family with a bar and billiards room attached to a rec room; two additional rooms can be used as an office, gym or play room, there is also another large bedroom and full bath with a walkout to the backyard capping off the lower level. Upstairs is a perfectly suited living space for a large family where the master bedroom includes a full ensuite with a large walk-in closet, three additional bedrooms and another full bath. This home has so much space, amazing lake views, a large fenced-in yard and sits on an extremely sought-after street. So, whether you need space for a large family, a blended family, an extended family or just like the idea of living in spacious luxury, this is the house for you! (id:40687)
2779 Joseph Howe Drive
West End, Nova Scotia
If you're in search of pristine, contemporary living in a prime location, look no further! Nestled in the heart of Halifax's vibrant West End, this custom-built home, just 3 years young, boasts three impeccably finished floors spanning over 3500sqft?an exceedingly rare gem on the Peninsula. Situated steps from the ocean & a mere five-minute drive to the bustling Downtown core, the convenience of this locale is unmatched. This expansive residence, comprising 7 bedrooms & 3 baths, underwent a top-to-bottom reconstruction in 2021. Every inch exudes modern elegance, seamlessly blending with the timeless charm of the West End. The spacious open-concept kitchen showcases custom cabinetry with soft-close doors, quartz countertops and a perfectly sized island?great for hosting gatherings. Step outside onto the private southwest-facing deck, extending your entertainment space seamlessly. Upstairs, two generously sized bedrooms await, one boasting a convenient wet bar & a balcony, a perfect location to relax after work. The luxurious 5-piece bathroom offers a tranquil spa-like escape. Downstairs, the walkout lower level presents three additional bedrooms, a full kitchen, bathroom, and laundry?ideal for accommodating in-laws, university-aged children, or rental income. This versatile home caters to diverse family dynamics & falls within an esteemed school district. Its proximity to hospitals & universities ensures access to top-tier educational opportunities. Ashburn Golf Course lies practically next door, less than 2 km away, while the yacht clubs are just a short distance for boating enthusiasts. Conveniently located within a brief stroll to Halifax Shopping Centre & 10 mins from the Waterfront, this residence offers unparalleled convenience & lifestyle. Additional features: Premium gas fireplace, Daikin ducted heat-pump, HVAC system, attached garage with WiFi-controlled opener, engineered hardwood floor, luxury vinyl plank flooring, sewer line replaced in 2021. Book today! (id:40687)
215 Scotsdale Drive
Musquodoboit Harbour, Nova Scotia
Welcome to 215 Scotsdale Drive, Musquodoboit, NS. This Architecturally designed custom lakefront home on a massive, private 2.6 acre lot, has all that you are looking for. House features 5 large bedrooms, 4 full bathrooms, 20ft ceiling great room, theatre room, massive open basement rec room with walkout, hardwood floors, open kitchen/dining/living area, mudroom off attached dbl garage. Plenty of parking on the large, newly paved, crescent driveway, tree lined private lot, features man made pond, cleared areas with loads of potential, waterfront dock to Scott?s Lake (power boat friendly). This is truly a rare opportunity short drive to Musquodoboit or Porters Lake amenities and only 30 mins to Dartmouth. Call your agent and book a showing. Check out listing video and iGuide for more info. (id:40687)
103 Meisners Point Road
Ingramport, Nova Scotia
Beautiful open concept 2 storey home with 120 feet of water frontage on Eel Lake perfect for leisurely kayak/canoe treks or the ocean only a few meters away! The home boasts 3 bedrooms, 2.5 baths, and over 3900 square feet of living space on all levels. The ducted heat pump offers economical heating and cooling throughout the year. The open concept main level boasts a family room, living room , kitchen with dining nook, dining room and a 2 piece bath. Upstairs you will find 3 spacious bedrooms, a 4 piece bath and a loft. Lower level features a rec room, gym, bath, workshop area, utility room, sauna, and lots of storage. Nestled amongst nature you will thoroughly enjoy the privacy, and the calming sounds of nature and the waves lapping the shoreline. Call today to view this amazing property and be sure to view the iguide for a preview and walkthrough of this home. (id:40687)
107 Walker Road
Chester, Nova Scotia
Visit REALTOR® website for additional information. Enjoy ocean and island views, summer breezes and all of Chester's renowned amenities on your doorstep. This unique 75 foot wide oceanfront property will not disappoint the most discerning buyer. The house boasts extensive outdoor spaces, a private dock, 9 foot beamed ceilings on the main floor with ship lapped interior walls, 3 bedrooms (2 with vaulted ceilings), 3 limestone clad ensuite bathrooms, a stone fireplace, Vermont slate floors on main level and wood floors upstairs, a bespoke imported Chalon kitchen with high end appliances, a lovely sunken garden, a storage shed and a heated, insulated outbuilding that can be used as a studio or workshop. Parking for 6 cars. The price also includes a separate building lot with planning permission in place. (id:40687)
264 Silver Birch Drive
Hubley, Nova Scotia
OPEN CONCEPT ON THE WATER! Modern. Spacious. Unique. Captivating. These are just a few words to describe this incredible 3000 sq ft lakefront home with 3 bedrooms, 3 bathrooms, on a private 2-acre lot in a sought-after area of Hubley. Walking thru the front door, the first thing you?ll notice is loads of open concept space, lined with floor to ceiling windows, the great room captures all that natural light thru all seasons, with a bird?s eye view of the lake for you, your friends and family to enjoy. There is no lack of room for entertaining on the vast main floor, boasting tall ceilings and a 16-foot-long waterfall island! All atop of newly installed engineered maple hardwood flooring throughout. The central kitchen was carefully designed with a minimalist look yet maximum storage, a ton of drawers in the lower cabinetry, open stock shelving, quartz countertops and high-end appliances. Wow! Step outside to enjoy the upper deck which runs the complete length of the house. On the lower level there are 3 massive bedrooms, each room has its own exterior door for convenient access outdoors. The main/primary bathroom has a sleek walk-in glass shower, soaker tub and modern wall hung vanity. Outside, this park-like property has a freshly gravelled pathway to waters of Frederick Lake, with 200? of pristine shoreline! Whether it?s swimming or paddling, or just gazing out over the peaceful lakeside setting, taking it all in, life is good here you will love it. This home also features energy efficient heat pumps in every room, pocket doors, metal roofing and quality blinds on every window and exterior door. The interior of the home is completely shiplaped, there is no drywall anywhere and the wired detached garage has room for two cars. Located just 3 minutes from the 103 Hwy its under 20 minutes to downtown Halifax and 10 minutes to all the amenities of Bayers Lake. This home is a must see. View the 3D Virtual Tour and book a private viewing today. (id:40687)
315 Highway 1
Mount Uniacke, Nova Scotia
This is a very rare opportunity with endless possibilities! This gorgeous well maintained one level, three bedroom home boasts nine foot ceilings with open concept kitchen and living room and sits on over five acres! This home also has a large rec room with hot tub, pool table, exercise equipment, gaming station and bar included! Don't worry about heating costs as this home is heated with an outdoor wood furnace which takes care of the in floor radiant heat, hot water, garages and hot tub as well!!! There is enough wood cut that it will provide heat for years to come. There are also currently two profitable well established businesses, Outdoor Wood Furnace and Tree Services, including cutting and removal businesses for additional purchase. Survey part of the land and rezone to commercial space with in floor radiant head slab already constructed for a large six bay garage. Plans available. Close to Sackville, Bedford, Dartmouth and Halifax. Perfect place to raise your family and run your business! (id:40687)
5979 Campbell Drive
Halifax, Nova Scotia
An extraordinarily unique South End property awaits! What makes this home so rare? It offers 6 bedrooms, four baths and is situated on the highly sought after quiet cul-de-sac of Campbell Drive near Point Pleasant Park with almost 4000 sf of living space.. The property boasts a fully ducted 3-zone HVAC system, DOUBLE car garage and immense fully fenced outdoor space including fescue grass lawn, handcrafted tree house and an exceptionally private & large back deck complete with awning. The primary suite is very spacious & includes walk-in closet & ensuite. The foyer wows with Roberto Cavalli tile imported from Italy. And the basement is expansive including a 75-inch TV! Move-in ready including outdoor furniture, breakfast nook and custom dining room table. See virtual tour for more! (id:40687)
55 & 63 Northumberland Lane
Georgeville, Nova Scotia
Experience unparalleled coastal living with this exceptional property package perched over the stunning Northumberland Strait. Offering breathtaking ocean views and mesmerizing sunsets, this 2+ acre estate encompasses three parcels, including two meticulously crafted homes and a spacious 30x50 detached garage. The first home, situated at 55 Northumberland Lane, is a 3 bedroom, 2 bath custom-built bungalow boasting 1,830 square feet of luxurious living space. Impeccably designed and constructed just a year ago, this residence exudes modern elegance and energy efficiency. From custom finishes to high-end amenities, every detail has been carefully considered to offer the epitome of comfort and style. The second dwelling, located at 63 Northumberland Lane, is a two-level residence spanning 2,791.6 square feet. With 3 bedrooms, 1.5 baths and expansive living areas, this home provides ample space for relaxation and entertainment. The lower level, featuring garage doors that can be utilized or transformed into additional living space, this space offers endless possibilities for customization to suit your needs. Both properties boast in-floor heating, ductless mini splits, hot tubs, and whole-home generators, ensuring year-round comfort and convenience. Additionally, the detached garage is heated, fully wired, and insulated, providing ample storage space for vehicles, equipment, or recreational gear. Deeded oceanfront access to a picturesque pebble/rock beach via a concrete launch platform adds to the allure of this extraordinary offering. Whether you're seeking a lucrative investment opportunity through short-term rentals or envisioning a serene multi-generational family compound, this property package caters to diverse lifestyle preferences. Don't miss this rare chance to own a slice of coastal paradise. Contact us today to explore this exclusive opportunity. Listing shows combined TLA for both properties but building & room measurements are for #55 (#55 TLA 1,830). (id:40687)
280 St Andrews Drive
Fall River, Nova Scotia
Nestled on a quiet cul-de-sac in St Andrew Village, this remarkable family home beckons with an idyllic retreat, boasting over 100 feet of prime lake frontage on one of the most coveted stretches of the shoreline. From the captivating curb appeal to the inviting covered front porch, every detail of this property has been thoughtfully curated to create the ultimate in comfort and convenience, while offering that true feeling of home. Inside, sophistication meets practicality with open-concept living anchored by a natural stone wood-burning fireplace fostering warmth and connection. The bright eat-in kitchen beckons for entertaining and features solid maple cabinetry and ample counter and storage space, while the main floor office provides a quiet retreat for work or study. Escape to the expansive primary suite with its own living space, ensuite with a luxurious walk-in shower and soaker tub, and oversized closet. With three additional bedrooms upstairs, there's plenty of space for family and guests. The walk-out basement offers even more room for a growing family, including a large family/rec room, den and bathroom. Outside, your lakeside oasis awaits with southern exposure, ensuring sun-drenched days spent fishing off your private dock, swimming with friends or simply basking in the tranquility of nature on your newly built deck. Recent updates blend seamlessly with the home's timeless charm, offering modern comfort without compromising on style - including refinished ash hardwood floors, laminate flooring in basement, new carpet and updated light fixtures throughout. Fall River's abundance of local amenities and top-rated schools make it a sought-after destination for families and St Andrews Village epitomizes a family-friendly atmosphere and close-knit community. This home isn't just a house?it's a place where cherished memories are made and where every day feels like a getaway. Schedule your private tour today and discover why this could be your forever home. (id:40687)
2461 Granville Road
Karsdale, Nova Scotia
Welcome to a truly breathtaking and bespoke home, meticulously renovated and redesigned with the discerning buyer in mind. This magnificent retreat, boasting a designer's touch, comes fully furnished (excluding personal items and select art pieces). Nestled on just over 16.5 acres of land, this property evokes the essence of a private resort. Feel enveloped in tranquility as the estate is thoughtfully fenced, creating a sanctuary to relish in the calm and serenity of your surroundings. Not only does this property offer a luxurious main home, but it also presents additional living quarters in the form of a small cottage and two bunkies. Adding to the allure, a newly constructed 3-car garage beckons with its full wiring and dedicated 200 amp panel. No detail has been overlooked on this remarkable property. The attention to perfection extends beyond the home's walls, with meticulously manicured gardens that adorn the grounds and enchanting ponds that will captivate any nature lover. This is a true paradise where every aspect has been thoughtfully considered. The combination of unrivaled privacy, sheer luxury, and breathtaking natural beauty sets this property apart from all others. Prepare to be captivated by the sheer magnificence that awaits. Contact the agent of your choice for a private viewing today! (id:40687)
63 Adelchi Court
Montague Gold Mines, Nova Scotia
Your dream house awaits you!! From the moment you walk in - you will be impressed with this beautiful split entry home. So much to tell - space for the whole family - main floor with Great Room, kitchen, dining area - perfect for entertaining family and friends. Convenience of the primary bedroom on the main floor with 4pc ensuite, two more good sized bedrooms and another 4pc bath. Office/den area for the person(s) working from home. Fully finished lower level with media room, rec room, another bedroom and 4pc bath- perfect for the overnight guests, teens or play area for younger children. The energy-efficient features make it both comfortable and environmentally friendly. And let's not forget about the outdoor space?a stone patio with a fire pit and a large backyard surrounded by trees for privacy and a double car garage. Close to all amenities including Dartmouth Crossing, Burnside Park, beaches and bridges to Halifax. Call for your own private viewing! (id:40687)
86-88 Highbury School Road
Canaan, Nova Scotia
An ideal multi-generational residence, featuring a spacious family home plus an in-law suite - perfect for rental income or extended family living. This spectacular property is a hidden treasure nestled on approx. 57acres, offering breathtaking sunset views. This property has no pesticides sprayed, offering a natural and healthy environment. Mowed paths lead you to enchanting walking and riding trails, while the beautifully manicured front lawn and gardens create a serene atmosphere. Located just minutes from amenities, including shopping, theaters, Acadia University, and easy Hwy #101 access. The expansive paved yard and low-maintenance brick exterior, are as inviting as they are practical. The main house offers 4,742 finished square feet of living space. Inside, you'll find a welcoming kitchen with a large island, flowing seamlessly into the dining nook and living room, where you?ll find a cozy woodstove. A private den/office is conveniently located near the front door. The primary suite offers privacy, with a walk-in closet and ensuite bath. Three additional spacious bedrooms and a full bath are also found on the upper level. The lower level features a large family room, games room, two more bedrooms & another bathroom. The home is equipped with a BBHW oil furnace and is piped for a wood-fired furnace. An in-law suite on the main level offers open concept living with a kitchen, bedroom, wheelchair accessible bathroom, and separate laundry area. If you have a use for the land only, both units could be rented out. This property also boasts five air-to-air heat pumps & separate meters for both units. The recently subdivided R-2 lot at the bottom of the driveway could have a duplex built on it or could be sold. This lot is subject to HST, included in the price. PID#55440168-16 acres-AAN-09426094-Assessment $19,000. PID#55440184-17 acres-AAN 09426116-Assessment$10100. PID#55551014-54,760 sf. AAN -11065066-Assess-$45000. (id:40687)
234 Redbird Drive
Malagawatch, Nova Scotia
Let the sound of the waves gently lapping at the shore relax you within this BRAND NEW sanctuary that makes the most of its unparalleled vistas. The distinctive and modern home sits on more than 3.5 acres of beautiful forested land that embraces a lovely pond and provides close to 400 feet of shoreline on Cape Breton's famed Bras D'Or Lake. The exceedingly spacious three-level house was constructed just 115 feet from the waterfront with the seascape as its focal point, and with no expense spared. Thanks to the many large windows and skylights of the utmost quality throughout, the house is flooded with light. The highly insulated ICF build boasts five above-grade bedrooms, including an exceptionally generous primary bedroom with stunning scenery. As part of a self-contained unit with the option of its own access downstairs, a sixth bedroom also offers wonderful lakefront views. Three bathrooms with ceramic tile, underfloor heating, and European wall-hung toilets with integrated cisterns provide ultimate comfort, as does the luxurious soaker tub on the second floor. Experience bliss as you enter the bright and spacious main-level living room which flows seamlessly into a gleaming eat-in kitchen containing an island with seating for four. This magnificent abode is also home to a cozy wood-burning fireplace, high-end stainless steel appliances, solid maple floors, and a screened porch which grants access to a massive deck that wraps the home from side to side. An additional living room and kitchen are integrated within the charming lower level walkout; it provides amazing water views as well as the opportunity to be used as an apartment or rental unit. A detached two-vehicle garage with remotely controlled doors offers more than 650 square feet of storage space within a wired, heated unit. This rare and remarkable property is being offered with high-end major appliances, furniture, custom blinds, and a new Generac included. It's ready for you to move into today! (id:40687)
234 Redbird Drive
Malagawatch, Nova Scotia
Let the sound of the waves gently lapping at the shore relax you within this BRAND NEW sanctuary that makes the most of its unparalleled vistas. The distinctive and modern home sits on more than 3.5 acres of beautiful forested land that embraces a lovely pond and provides close to 400 feet of shoreline on Cape Breton's famed Bras D'Or Lake. The exceedingly spacious three-level house was constructed just 115 feet from the waterfront with the seascape as its focal point, and with no expense spared. Thanks to the many large windows and skylights of the utmost quality throughout, the house is flooded with light. The highly insulated ICF build boasts five above-grade bedrooms, including an exceptionally generous primary bedroom with stunning scenery. As part of a self-contained unit with the option of its own access downstairs, a sixth bedroom also offers wonderful lakefront views. Three bathrooms with ceramic tile, underfloor heating, and European wall-hung toilets with integrated cisterns provide ultimate comfort, as does the luxurious soaker tub on the second floor. Experience bliss as you enter the bright and spacious main-level living room which flows seamlessly into a gleaming eat-in kitchen containing an island with seating for four. This magnificent abode is also home to a cozy wood-burning fireplace, high-end stainless steel appliances, solid maple floors, and a screened porch which grants access to a massive deck that wraps the home from side to side. An additional living room and kitchen are integrated within the charming lower level walkout; it provides amazing water views as well as the opportunity to be used as an apartment or rental unit. A detached two-vehicle garage with remotely controlled doors offers more than 650 square feet of storage space within a wired, heated unit. This rare and remarkable property is being offered with high-end major appliances, furniture, custom blinds, and a new Generac included. It's ready for you to move into today! (id:40687)
1218 Lake Pleasant Road
Simpsons Corner, Nova Scotia
Once in a lifetime opportunity awaits in Nova Scotia. Majestic Heartwood Log home situated on 128 acres of mixed trees and app.1200? of lakefront. Completely off grid, with in floor radiant heat powered by solar hot water system with propane furnace for back up. Complete seclusion and privacy yet close to all major amenities. The large logs (up to 60 cm) used have fully settled, making the home very energy efficient. Approx. 3000 ft of opulent living space, with slate floors throughout, solid marble vanities, marble mosaic tiles, hand carved furniture. Iron decorative security grills hand made by Prague blacksmith. Open kitchen, dining and living room with cathedral ceilings and a 7 foot-tall marble fireplace is a stunning focal point of the main floor. Two bedrooms, bath and half, laundry, and utility room, complete the main floor. Beds are all hand carved from Asian Rosewood. European grade energy efficient windows and patios doors with double glazing and vent system. Electricity is drawn from solar and wind turbine. Second level has two more spacious bedrooms with a shared bath as well as a master with luxurious en-suite and private balcony. A short walk to lakefront brings you to a large natural sand beach. Only year round home on the lake. Lake is 3 meters deep, with a gradual shoreline, great for swimming, fishing for trout and kayaking.(and float planes) Wood fired sauna imported from Finland and storage shed located down by lake. 15 minutes from New Germany, 30-40 minutes from Graham Cook designed Osprey Ridge Golf Course, 50 min. from UNESCO Town of Lunenburg, and sandy oceanfront beaches of Rissers Provincial Park. 90 minutes to Halifax and Stanfield International Airport. Log home sits on 128 acres. HST is applicable, over and above the purchase price. Full list of inclusions, upgrades and luxury finishes available. Batteries replaced this fall. Additional land with lakefront available. Road upgraded with culverts and gravel (id:40687)
1462 Thornvale Avenue, 1445 Birchdale Ave
Halifax, Nova Scotia
Unparalleled luxury, this grand estate boasts an indoor pool, sauna, outdoor rink perfect for the budding hockey player and is situated on a huge 1.6 acre lot in the deep sought after south end. Built in 1956, just shy of 10,000 square foot home boasts a 1273 sq ft Carriage House (1445 Birchdale Ave) built in 2017 with powder room, kitchenette, loft and living area and also room to park an extra vehicle if you need more garage space. This home features 2 fabulous kitchens, 4 bedrooms, 5 full baths and 3 two piece baths. As you walk the red carpet through the gallery take in the abundance of natural light flowing through the numerous walls of windows, the timeless elegance of the curved doorways, elegant wainscotting, and generously sized rooms perfect for entertaining! Be sure to take a virtual tour using the Iguide link and then call to view this spectacular one of kind home in person! (id:40687)
16 Nice View Drive
Terence Bay, Nova Scotia
Welcoming detached Cape Cod style home is beautifully situated on six acres of oceanfront lot on the top of Terence Bay. Unforgettable views of the sunrises and sunsets will impress anyone who lives or visits this property. Main floor offers one level living with a primary bedroom suite. Gorgeous new kitchen cabinets were thoughtfully designed to accommodate family who loves to spend time at home also it is great for entertainment. Upstairs a spacious open family room, two bedrooms and a full bathroom. Lower level offers a walkout to the patio. It is suitable for an additional bedroom or recreational area, the space could be finished as a secondary suite. Imagine yourselves swimming, kayaking and boating off the dock. The community boasts lots of hiking trails. Local community centre is great for gatherings and offers lots of classes to participate in for all ages and abilities. Recent updates include metal roof, ductless heat-pumps, hot water heater, water pressure tank and more. Located close to City: house to Costco in Bayer's Lake is 27 km (28 minutes); House to Public Gardens is (29 km) (34 minutes). The island and the other shore directly across the property is protected wilderness. (id:40687)
Lot 5061 Bondi Drive
Middle Sackville, Nova Scotia
Stonewater Homes presents ?The Ronin? with it's beautiful styling on a large waterfront lot in Indigo Shores. You will be impressed by the high-end custom finishes and abundance of space this home has to offer. The welcoming foyer is open to a quiet and convenient home office space with sliding barn doors. The functional layout of this home is highlighted by the bright open concept living areas on the main floor, large custom kitchen with quartz counter tops, kitchen island and a butler pantry that leads to a full-sized walk-in pantry for all your storage needs. The sliding glass doors from the dining area lead out to your deck that wraps around for a full view of your huge private back yard. The beautiful hardwood staircase leads to the second level that includes 4 large bedrooms, a large laundry room with sink and added storage and a large primary suite that is sure to impress.The bright and spacious primary suite features a large walk-in closet and luxurious ensuite with a spa-like custom tiled shower, freestanding soaker tub and dual vanities. On the lower level you will find a 5th bedroom, full bathroom, and an enormous family room. Entertaining will be fun for adults and kids alike in this functional cozy space. Other features include hardwood flooring, ducted heat pump, propane fireplace, spacious deck, and large two car garage. Build your dream home with Stonewater Homes. (id:40687)
22 Western Point Lane
East Uniacke, Nova Scotia
Nestled on the shores of a large deep water lake, this stunning lakefront home offers breathtaking views and unparalleled luxury. With 3 bedrooms and 3 bathrooms, including a spa-like bathroom in the basement with a sauna off the gym space, this property is designed for comfort and relaxation. Featuring cathedral ceilings in the living room, dining room, and kitchen, this home boasts an open and airy layout that seamlessly blends indoor and outdoor living. The gourmet kitchen, complete with a butler's pantry, is a chef's delight, while the office provides a tranquil workspace with serene lake views. Step outside to enjoy the spectacular sunsets over the lake from the deck or patio, creating a picturesque backdrop for your evenings. Whether you're boating on the lake or unwinding in the sauna, this lakefront retreat offers a lifestyle of elegance and tranquility that is truly unmatched (id:40687)
8831 St. Croix Cove Road
St Croix Cove, Nova Scotia
Indulge in the serenity of sweeping ocean vistas spread across 37 acres of private land, gently cascading to 450 feet of direct ocean frontage. This exquisite saltwater country estate, a cherished retreat for generations, beckons with its timeless charm and ample living spaces. Upon entry, a grand foyer sets the stage, yet all attention is captured by the mesmerizing ocean panorama. Elegantly proportioned living and dining rooms, adorned with ample windows, frame tranquil views, inviting loved ones to gather and linger. A monumental renovation in 2011 reimagined this antique abode into a luminous, expansive sanctuary. With 6 bedrooms and 5.5 baths, including a sumptuous master suite and main-level guest quarters, the home now seamlessly accommodates various lifestyles, whether embracing remote work, multi-generational living, or hosting guests as a B&B or holiday rental. Highlights abound, from the cherry-clad gourmet kitchen equipped with top-tier appliances to the inviting snug with a cozy wood burner. The lower level boasts a sprawling media room, an additional guest suite, and plumbing provisions for a secondary kitchen. Modern amenities abound, including geothermal heating and cooling, solar power generation, and updated electrical and plumbing systems. Outside, discover a wealth of auxiliary structures, including a studio/woodworking shop, a horse barn with box stalls, oceanview pool and a rejuvenating hot tub. With thoughtful additions like a chicken coop and enclosure, this estate is primed for both leisure and practicality. Experience the epitome of coastal living, where every detail is crafted for comfort, functionality, and timeless enjoyment. (id:40687)
434 Middle Road
Kingsburg, Nova Scotia
Tranquility by the Atlantic! Privacy plus quality construction with this 5100 sq ft home nestled on an elevated cliff directly on the Atlantic Ocean. Open concept living area giving commanding views of the ocean vista. Features include infloor radiant heating, four full baths, four bedrooms, expansive kitchen layout with marble countertops, gas range and numerous other attributes. Master bedroom offers dual facing fireplace insert for main bedroom and ensuite whirlpool bath, multiple exterior deck areas for entertaining, formal dining area off kitchen, finished lower level with office area and separate entertainment room. Most nearly all rooms offer ocean views of the Atlantic. The property offers water frontage as well on Rose Bay. (id:40687)
Lot 3 Shoreline Bluff Lane
Fox Point, Nova Scotia
This custom turn-key home build package offers the perfect canvas for the discerning buyer. With fine finishes and a thoughtful design, this two-story residence exudes elegance and sopistication. Nestled along the shoreline one will find the exclusive new 'Shoreline Bluff Residences" neighborhood nestled within walking distance of the pristine sands of Cannery Beach. Some of the features inc. 9ft ceilings on lower/main levels, upgraded ducted heat pump, upgraded trims and finishes, glass rails on deck, walk-in pantry/master closet, entry custom built lockers. Every detail has been carefully considered to create a home that exudes style and quality. The real highlight of this home design is the opportunity to select and customize the finishes to suit your taste and style. From flooring to cabintry to fixtures and appliances, every detail can be tailored to create a truly unique living space. Thoughtfully designed to maximize the stunning oceanviews and the natural beauty of the surroundings. A focus on quality craftsmanship and attention to detail & crafted by the exceptional builder 'Collins Homes' this home is a testament to modern coastal living. (id:40687)
2125 Hillside Boularderie Road
Hillside Boularderie, Nova Scotia
Escape to the breathtaking beauty of Brasdor Lakes with this exquisite waterfront property. Situated on approximately 20 acres of pristine land, this luxurious estate boasts 200 feet of coveted waterfront, offering a private sanctuary for relaxation and recreation. Step inside the grandeur of this expansive home, spanning approximately 4000 square feet of living space. With five bedrooms and three and a half bathrooms, there's ample room for family and guests to enjoy comfort and privacy. Indulge in the tranquility of nature from not one, but two sunrooms, where floor-to-ceiling windows invite the outdoors in and provide the perfect setting for relaxation or enjoying your morning coffee with a backdrop of serene water views. Experience the epitome of luxury and serenity at this magnificent Brasdor Lakes waterfront estate. Indulge in the simple pleasures of life as you sip your morning coffee or unwind with a glass of wine while marveling at the beauty of nature unfolding before your eyes. Whether you're admiring the majestic deer grazing peacefully or simply reveling in the sight of the stars dancing across the night sky, every moment spent in this enchanting backyard oasis is a testament to the magic of waterfront living. Don't miss your chance to make this dream retreat your reality. Schedule your private tour today and discover the essence of waterfront living at its finest. (id:40687)
10,12,14 Lions Club Road
Fox Point, Nova Scotia
Welcome to 10, 12, and 14 Lions Club Rd located in the sought-after beach community of Fox Point. This newly built triplex offers scenic elevated ocean views situated close to some of the best beaches in Nova Scotia. Each unit boasts over 1000 sq ft, equipped with a large living area, kitchen, a primary bedroom with an ensuite, 2 additional rooms, a full bath, brand new appliances, and a convenient single-car garage for optimal year-round living. The ducted heat pump and open layout ensure efficient heating and cooling for you to enjoy oceanside living during all seasons! Only a 25-minute drive to Bayers Lake, this area is one of the closest to Halifax where you can rent both long and short-term, making it a top choice for investors and buyers alike. A quick drive to Queensland Beach, Hubbards Beach, Aspotagan Ridge Golf Course, Shore Club, and within the parameters of the JD Shatford trust fund are just a few of the many bonuses that come with this amazing investment that will appreciate in value for years to come. Book your showing today! (id:40687)
22 Jutland Lane
Boutiliers Point, Nova Scotia
A contemporary & sophisticated new home that seamlessly combines simplicity with beauty while fostering a strong connection to nature. This 2 yr custom-built home embraces nature both inside & outside. Experience the tranquility and privacy provided by the surrounding 4 acres. Enjoy the expansive wrap-around deck, perfect for hosting family gatherings & creating a cozy campfire atmosphere ? ideal for reliving those cherished childhood memories of roasting marshmallows. Upon entering through the family entrance, you'll find a spacious laundry room with a deep sink and a large pantry opposite. The open-concept kitchen and living room area, flooded with natural light from the generous windows and patio doors, boasts in-floor heating, creating a warm and welcoming ambiance. The main living space features four patio doors that lead out to the deck, offering a view of St. Margaret's Bay through the trees. The primary room, accessed through double doors, features an open European closet, an ensuite with a dbl sink granite countertop, a separate double shower, a soaker tub, & a private water closet. Additionally, the primary rm includes a balcony accessible from two different points. The charming secondary bedroom evokes memories of shared sibling spaces, providing ample room for enjoyment. The third bedroom can accommodate a king-size bed or two single beds comfortably. The main bathroom, with a granite countertop, is perfect for children. The open staircase and natural wood elements invite the outdoors in, allowing you to admire the surrounding views. The main floor includes a full bath that could serve as an in-law suite, offering versatility with a bedroom and living/sitting area, or as a children's games rm with access to the driveway area through a patio door. Downstairs features a spacious dbl garage and a storage area in the utility room. (id:40687)
No Favourites Found

