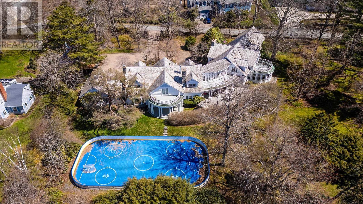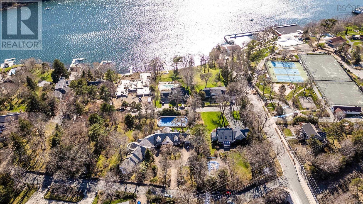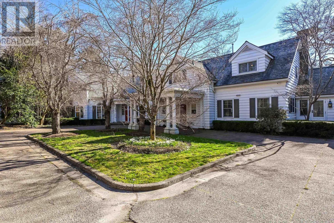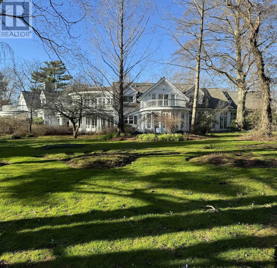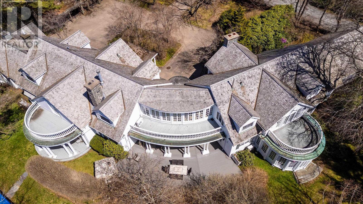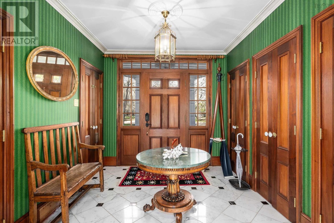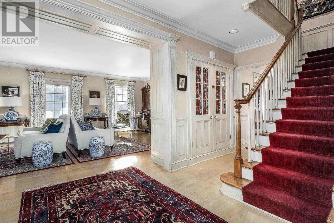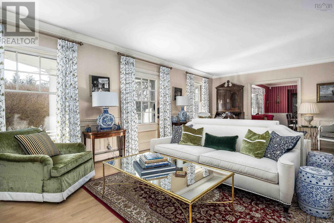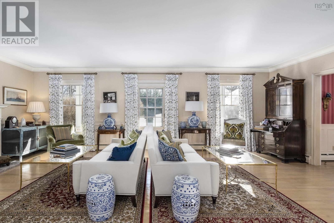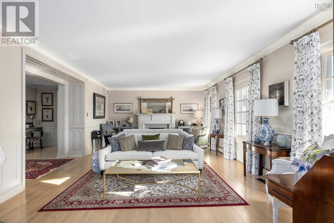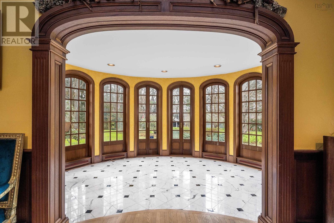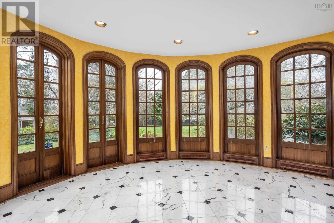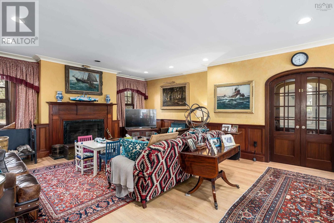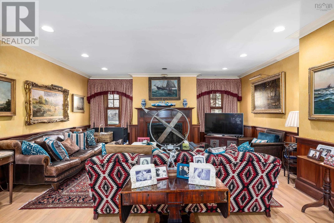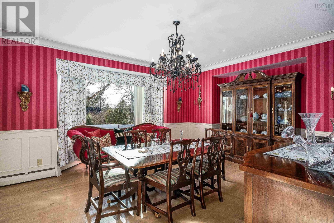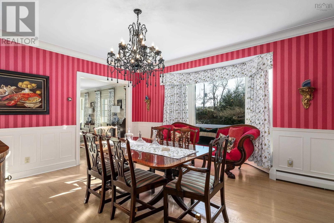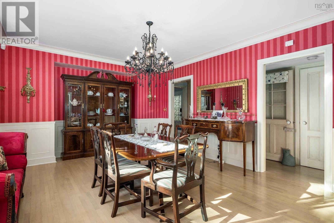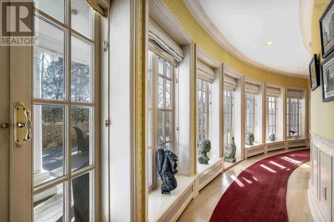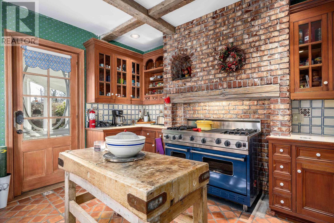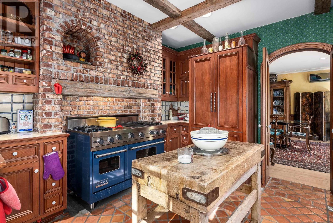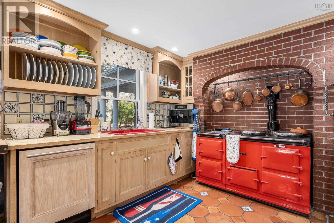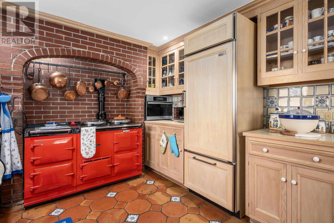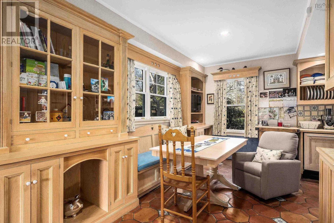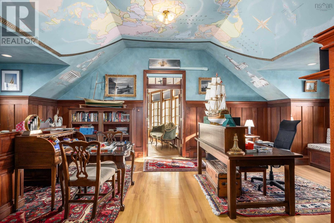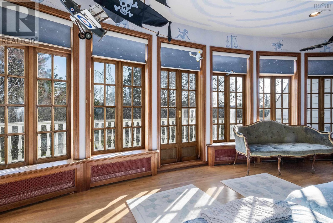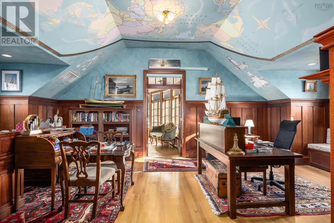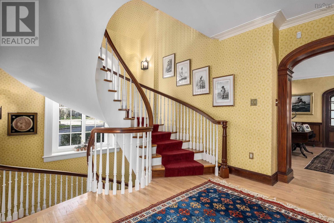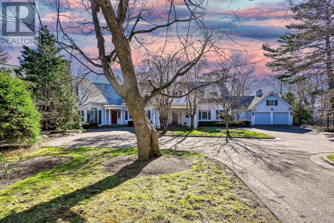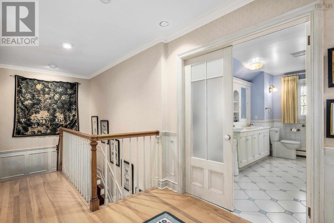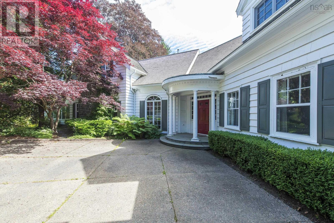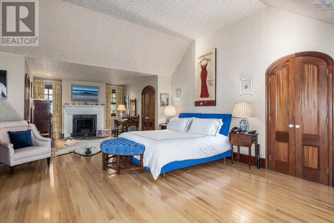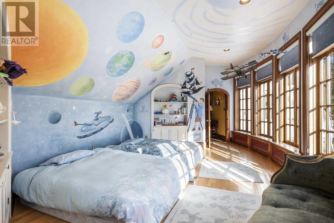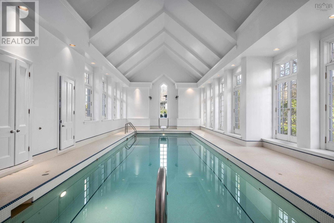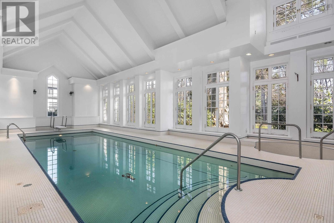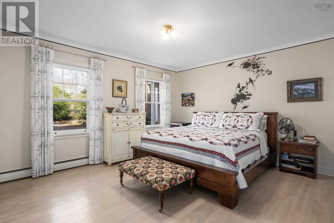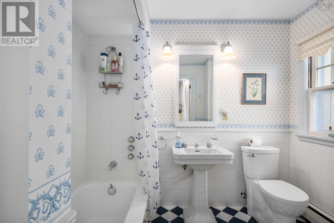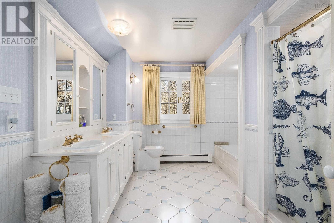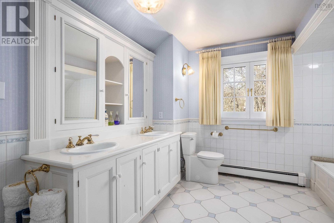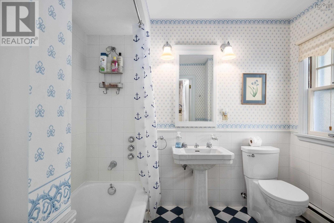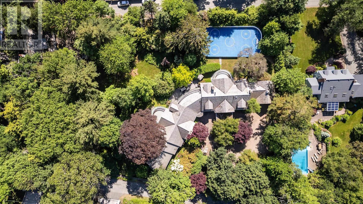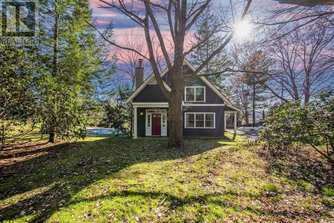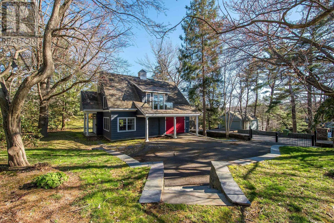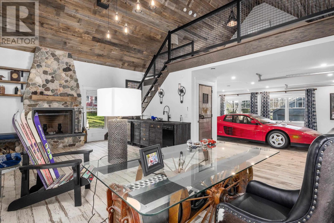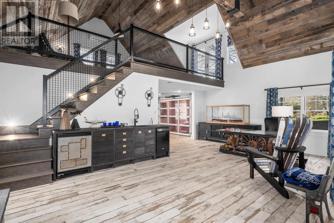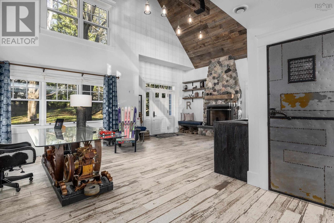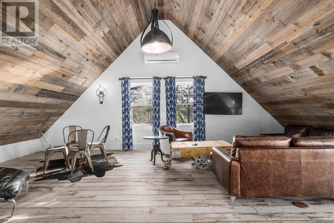4 Bedroom
8 Bathroom
Fireplace
Inground Pool
Acreage
Landscaped
$7,995,000
Unparalleled luxury, this grand estate boasts an indoor pool, sauna, outdoor rink perfect for the budding hockey player and is situated on a huge 1.6 acre lot in the deep sought after south end. Built in 1956, just shy of 10,000 square foot home boasts a 1273 sq ft Carriage House (1445 Birchdale Ave) built in 2017 with powder room, kitchenette, loft and living area and also room to park an extra vehicle if you need more garage space. This home features 2 fabulous kitchens, 4 bedrooms, 5 full baths and 3 two piece baths. As you walk the red carpet through the gallery take in the abundance of natural light flowing through the numerous walls of windows, the timeless elegance of the curved doorways, elegant wainscotting, and generously sized rooms perfect for entertaining! Be sure to take a virtual tour using the Iguide link and then call to view this spectacular one of kind home in person! (id:40687)
Property Details
|
MLS® Number
|
202409641 |
|
Property Type
|
Single Family |
|
Community Name
|
Halifax |
|
Equipment Type
|
Propane Tank |
|
Features
|
Treed, Balcony, Level |
|
Pool Type
|
Inground Pool |
|
Rental Equipment Type
|
Propane Tank |
Building
|
Bathroom Total
|
8 |
|
Bedrooms Above Ground
|
4 |
|
Bedrooms Total
|
4 |
|
Constructed Date
|
1956 |
|
Construction Style Attachment
|
Detached |
|
Exterior Finish
|
Wood Siding |
|
Fireplace Present
|
Yes |
|
Flooring Type
|
Ceramic Tile, Hardwood, Marble |
|
Foundation Type
|
Poured Concrete |
|
Half Bath Total
|
3 |
|
Stories Total
|
2 |
|
Total Finished Area
|
9859 Sqft |
|
Type
|
House |
|
Utility Water
|
Municipal Water |
Parking
|
Garage
|
|
|
Attached Garage
|
|
|
Interlocked
|
|
Land
|
Acreage
|
Yes |
|
Landscape Features
|
Landscaped |
|
Sewer
|
Municipal Sewage System |
|
Size Irregular
|
1.611 |
|
Size Total
|
1.611 Ac |
|
Size Total Text
|
1.611 Ac |
Rooms
| Level |
Type |
Length |
Width |
Dimensions |
|
Second Level |
Primary Bedroom |
|
|
17.2x37.8 |
|
Second Level |
Ensuite (# Pieces 2-6) |
|
|
5 pc |
|
Second Level |
Bedroom |
|
|
11.7x20.4 |
|
Second Level |
Bedroom |
|
|
17.9x23.9 |
|
Second Level |
Ensuite (# Pieces 2-6) |
|
|
2X 4 pc |
|
Second Level |
Den |
|
|
28x15.7 |
|
Second Level |
Laundry Room |
|
|
8.11x22.7 |
|
Second Level |
Bedroom |
|
|
25.7x18.6 |
|
Main Level |
Foyer |
|
|
10.8x9.1 |
|
Main Level |
Living Room |
|
|
16.9x25.2 |
|
Main Level |
Kitchen |
|
|
10.4x18.5 + 13.2X12.4 |
|
Main Level |
Dining Nook |
|
|
7.6x8.3 |
|
Main Level |
Dining Room |
|
|
15.3x16.7 |
|
Main Level |
Bath (# Pieces 1-6) |
|
|
1pc + 3 X 2pc |
|
Main Level |
Sunroom |
|
|
18.6x13.1 |
|
Main Level |
Family Room |
|
|
18.10x38.1 |
|
Main Level |
Bedroom |
|
|
13.2x15.7 |
|
Main Level |
Bedroom |
|
|
13.4x13.10 |
|
Main Level |
Ensuite (# Pieces 2-6) |
|
|
4 pc |
|
Main Level |
Other |
|
|
49.9x21.11 INDOOR POOL |
|
Main Level |
Other |
|
|
1273 Sf Guest house |
|
Main Level |
Living Room |
|
|
25.9x35.2 LR/Kitchenette |
|
Main Level |
Bath (# Pieces 1-6) |
|
|
2 pc |
https://www.realtor.ca/real-estate/26861735/1462-thornvale-avenue-1445-birchdale-ave-halifax-halifax

