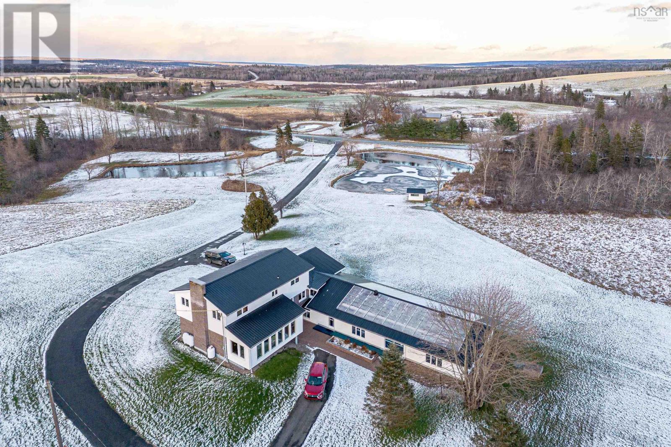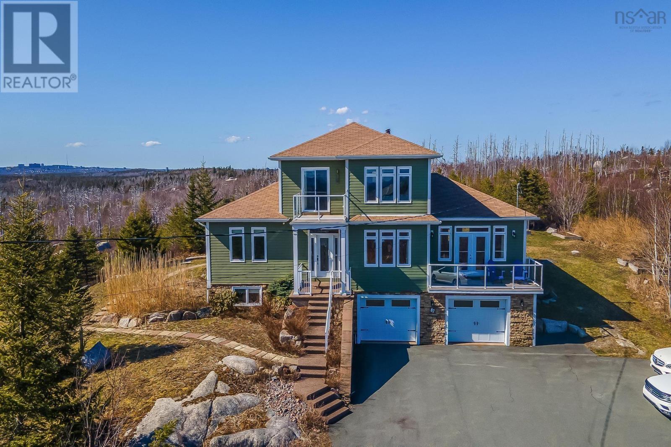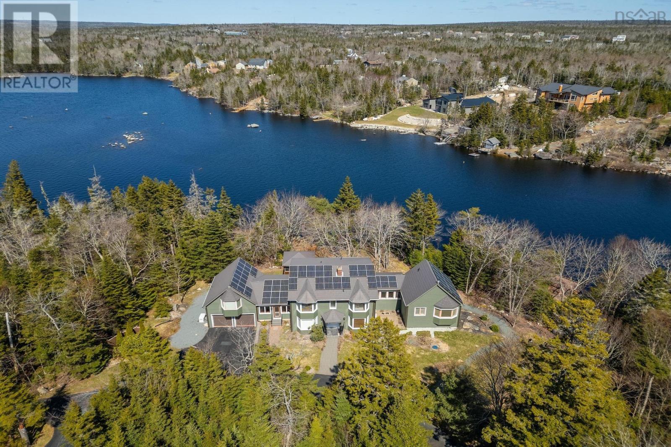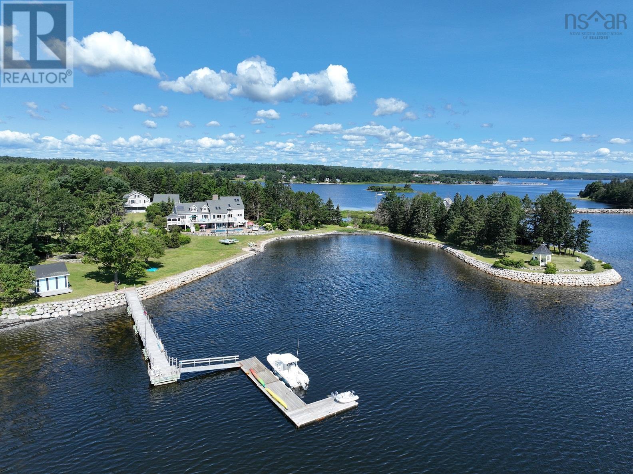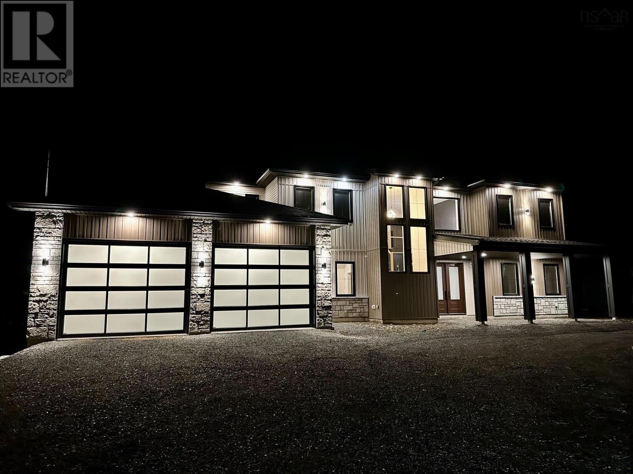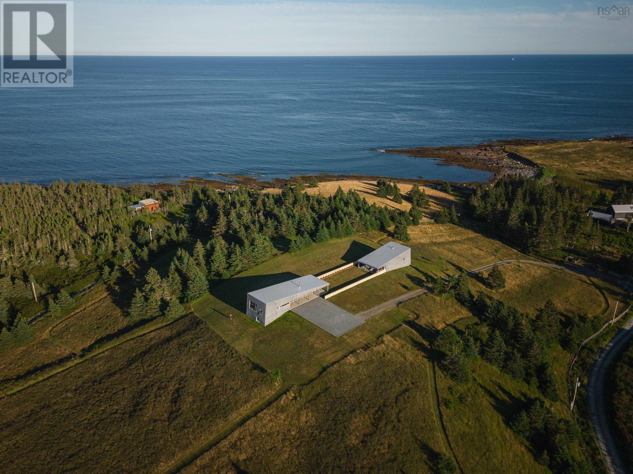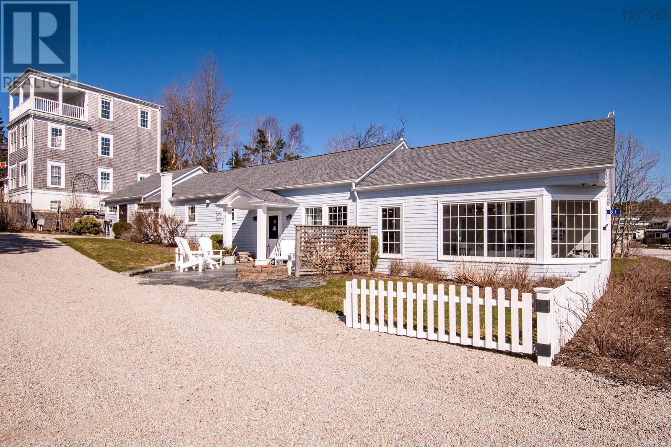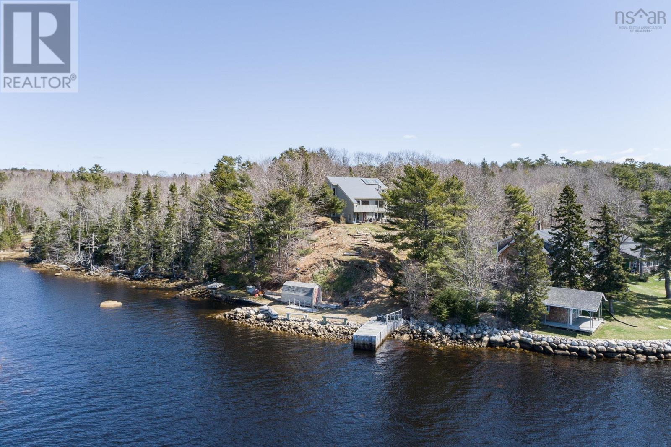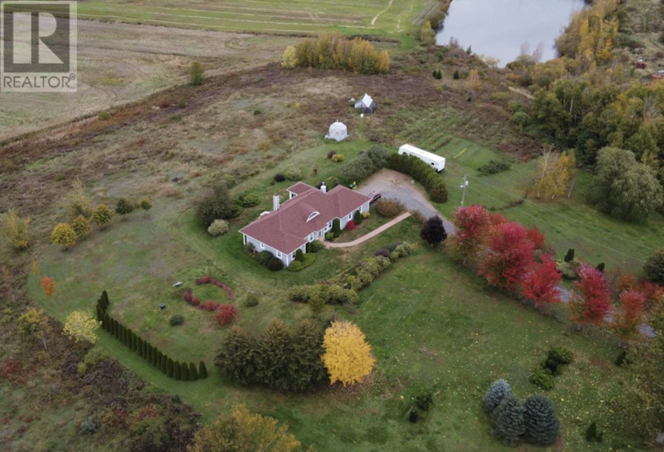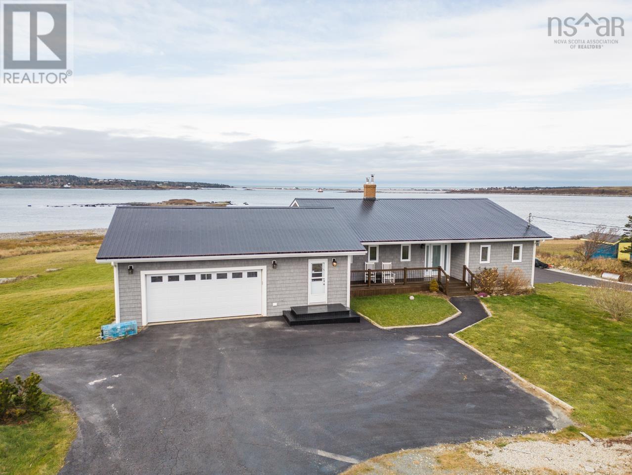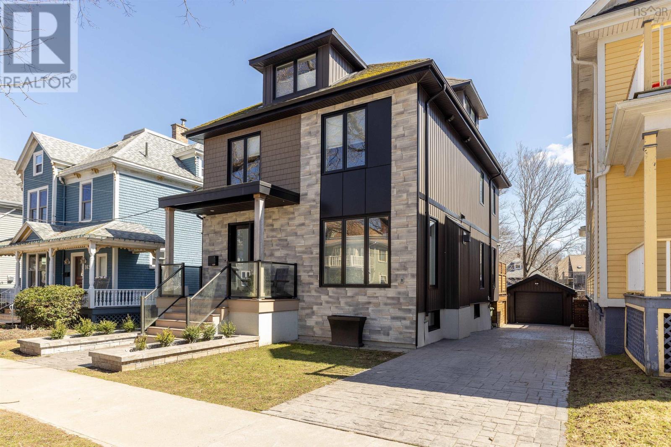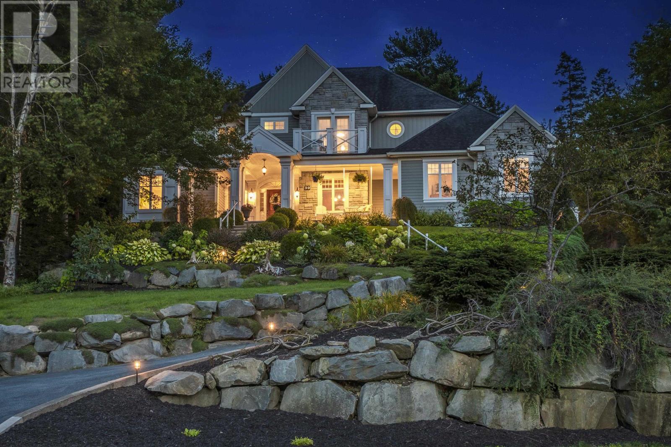LOADING
763 Conrod Road
Middle Musquodoboit, Nova Scotia
Just 40 minutes from Halifax lies a gem of agricultural and luxurious living: 763 Conrod Road is a sprawling 75-acre greenhouse farm estate. Once the home of one of the most profitable seedling businesses in the Halifax Regional Municipality (HRM), this property offers a rare opportunity for those seeking productivity and comfort. At its core, are six fully operational greenhouses, equipped with irrigation systems, heating tables, and was recently upgraded to top of the line propane heating system. These greenhouses once yielded over half a million seedlings per season. Complementing the greenhouses is a spacious garage outbuilding, positioned for efficient workflow management and equipment storage. A stunning family home anchors the property, featuring four bedrooms, three baths, and over 4000 square feet of thoughtfully crafted living space. Designed for comfort, this residence offers a sanctuary amidst the vibrancy of farm life. This home has been well loved and meticulously maintained. Whether lounging on the outdoor patio or indulging in the indoor pool, every aspect of the estate radiates relaxation . If you're an aspiring grower or a homeowner seeking a retreat amidst natural beauty, this estate promises the perfect blend of productivity and luxury living. Embrace the opportunity to cultivate your dreams amidst Musquidoboit?s fertile countryside. (id:40687)
87 Aarons Way
Fergusons Cove, Nova Scotia
Only 10 minutes' drive from the Armdale roundabout and peninsula Halifax, 87 Aarons Way feels a world apart. With sweeping sea views of the approaches to Halifax Harbour from the front and over the McIntosh Run wilderness recreation area from the back, this house makes a big first impression. It has three levels, an extra-large double garage plus a detached utility shed, two balconies, beautiful stone and cementitious board exterior and close to three acres of land. Inside there's a sense of spaciousness with the main floor's nine-foot celings, open-concept living areas and large windows. The dining and living rooms feature a stone accent wall and a propane fireplace, and enjoy access to a deck and stone terrace to the rear and a balcony to the front. The kitchen has granite countertops, an eat-in centre island and custom cabinetry, top-of-the-line JENN-AIR appliances in a sleek brushed bronze oil finish, including a microwave, oven, dishwasher and fridge. The 5-burner propane range is an Italian-made FULGOR MiLANO. There's also a wine fridge and prep sink. A conveniently located laundry room/pantry, two spacious bedrooms and a full bath complete this floor. Above you will find a primary suite which includes an office, a very large main bedroom with a two-sided propane fireplace opening up to a spa-like ensuite bath. There's an air-jet two-person soaker tub, spacious walk-in shower and double vanity with soapstone countertop, and a large walk-in closet with built-in cabinetry. The lower level has an additional bedroom, a hobby room, another pantry, a full bathroom, and access to the garage. The house has comfortable year-round temperature control thanks to the geothermal heat and air conditioning system and lower level in-floor heating. The backyard features a propane fire-pit, pergola, stone patio, spacious back deck and fenced 12 ft. by 16 ft. vegetable garden with raised beds. The built-in Control 4 system provides music indoors and out. (id:40687)
35 Karen Crescent
Brookside, Nova Scotia
Welcome to your dream retreat...I mean estate...no park....wait, it's all of these! This stunning 5-bedroom home sits majestically at the end of a peaceful cul-de-sac, boasting an estate-like property with over 500 feet of breathtaking water frontage on pristine Hatchet Lake. As you approach, be greeted by the grandeur of a semi-circle driveway, leading to a double garage equipped with a Tesla charger and solar panels and a backup generator, ensuring both sustainability and convenience. Step inside to discover custom features at every turn, including a floating spiral staircase and customized curved walls that elegantly connect the basement to the upper level. Enjoy the beauty of the outdoors from the comfort of a screened-in gazebo overlooking the tranquil lake, perfect for entertaining or quiet relaxation. This home has been thoughtfully updated with a newer metal roof and siding, as well as a modern septic system, ensuring both durability and efficiency. Additionally, a secondary addition on the main floor provides ample space for guests or extended family, ensuring comfort and privacy for all. With its gorgeous park-like setting, wildlife certification, and unparalleled amenities, this property offers the ultimate blend of luxury, tranquility, and convenience. This home and property are an experience, a real treat to view in person. Don't miss your chance to experience lakeside living at its finest! (id:40687)
226 Crandall Road
Martins Point, Nova Scotia
SCALLOP BAY: SEASIDE FAMILY RETREAT ~ NEXT TO FAMOUS OAK ISLAND One?s own ocean playground in a boating mecca! Total privacy on almost 6 acres, close to both Chester and Mahone Bay amenities. Imagine living beside the world famous Oak Island! Phenomenal ocean views of numerous Mahone Bay islands, over 1100 feet of waterfront ideal for sailing, swimming and kayaking, 100? wharf, 3 floating docks, boathouse, and 2 moorings. This warm, inviting Coastal Country, light filled, solidly built, open concept +6000 sq. ft. post and beam home features include five bedrooms all with ensuites, in floor heating, plus a separate, spacious 2 bedroom fully serviced apartment for guests or extended family. There is something for every member of the family. Salt water generated ocean side pool with extensive paver stone patio, large wrap around exotic Brazilian Ipe decking for entertaining, luxurious hot tub under a pergola, and spacious screened gazebo for moonlight dining. Colourful gardens surround three cascading ponds, there is a magical pine forest to contemplate nature or watch for spritely fairies. Includes a peninsula with 280 degree views, gazebo for special family events and wedding photos with close up views of Oak Island. There is a triple car garage, 26 x 36 multi-use building that could be a yoga or exercise studio, additional living space or the ultimate workshop, plus a cute potting or art studio building nestled in the garden. The ultimate family retreat for the discerning buyer. Lunenburg County is exempt from the foreign buyer ban at the time of this listing. (id:40687)
39 Nightshade Lane
Middle Sackville, Nova Scotia
SPECTACULAR Custom Design Build by ReDesigns Construction with amazing attention to detail throughout! Entry foyer with stunning soaring ceiling, amazing wall of windows & custom staircase complete with exquisite millwork welcome & WOW family & guests! Open concept living at its' finest with custom built solid wood showcase kitchen featuring expansive island with waterfall edge stone countertop, sleek custom range wall & expansive work & storage space plus custom bar area...a chef & entertainers' dream kitchen! Adjoining spacious dining room opens to covered patio, living room features custom wood wall feature plus wall of windows! Main level Great Room with custom propane fireplace & feature wall, convenient wet bar is the perfect space for games/pool table & entertaining!Office/den, huge mudroom with custom bench & storage, powder rm, pantry & storage complete level1. Upper level Principle Suite with custom fireplace surround, feature wall, great walk-in closet & gorgeous ensuite, secondary suite with full bath, 2 additional bedrooms share jack& Jill bath, well designed laundry with sink/storage/folding area! Oversized 2 bay garage with gorgeous glass doors, stunning epoxy floor & plenty of storage area, 2 fully ducted heat pumps for efficiency & control, ceilings main level 10' & upper level 9', highly efficient SolarSeal windows, 8'custom double entry doors, low maintenance gorgeous exterior finishes,10 year Atlantic New Home Warranty,...be ready to fall in love with this welcoming high quality home with the amazing attention to detail, exquisite quality finishes & well planned spacious layout awaiting you...your private well treed lot in the wonderful community of Indigo Shores is conveniently located within minutes of downtown, airport, shopping, schools & more...move-in ready for your summer enjoyment, this amazing new construction home is ready to provide the oasis you have been dreaming about!! (id:40687)
71 Hell Point Road
Kingsburg, Nova Scotia
?Hill House? One of Nova Scotia?s Rarest Gems. Nestled on the oceanfront at 71 Hell Point Rd, Kingsburg, NS, this sanctuary stands as a testament to architectural mastery. Crafted by the renowned architect Brian McKay-Lyons, this home is an innovative legacy expressing absolute architectural brilliance in a setting that is truly a world of its own. 360 degree views, a stone?s throw from Hirtle?s Beach and a short drive to the historic town of Lunenburg. Live in peace and tranquility, protected and secluded amongst nature. Encompassing 19.75 acres of coastal conifer forests, open fields, walking trails and breathtaking oceanfront. Minimalism & style is prevalent both inside and out. Thoughtfully positioned, the home takes full advantage of the home's highest elevation welcoming all the benefits of solar passive energy. The main house, a sleek & modern front patio, stylish steel beams and hemlock wood ceilings greet you. Custom maple cabinetry & polished poured concrete floors with in-floor radiant heat throughout the entire home. Simplistic yet luxurious, open concept dining, kitchen, living space feature jaw dropping panoramic ocean views. Inclusive of soapstone countertops, Miele appliances discreetly hidden in the woodwork, wood burning fireplace, recessed lighting, and access to the structures private green space. Sun filled primary bedroom, studio and full bath. Refurbished lower level complete with livrm, screening rm, full bath, wet bar & walk-in pantry. Across the green space, the secondary structure adds to the momentum. Attention to detail is evident in open design 2 bedroom, 2 level guest house. Large finished barn, garage, workshop or event space complete the secondary body. Hill House can serve as your mecca for opportunities. Not often does an opportunity arise to own an international award winning home, often called the ?Grand Dame '' of the exclusive community of Kingsburg, NS. (id:40687)
81 Water Street
Chester, Nova Scotia
Embrace the quintessential charm of coastal living at 81 Water Street, a stunning 3 bedroom, 2 bathroom home that seamlessly blends old-world character with modern comforts. Nestled in the picturesque town of Chester, Nova Scotia, this magazine-worthy property is a true beauty, offering the perfect balance of historic elegance and contemporary convenience. Step inside and be transported back in time, where wide plank floors and soaring ceilings create a warm and inviting ambiance. The centerpiece of the living space is a magnificent beach stone fireplace, radiating cozy comfort on even the chilliest East Coast days. Oversized windows flood the home with natural light, highlighting the home's original architectural details and allowing you to fully immerse yourself in the serene waterfront views. The well-appointed kitchen features ample counter space and large island for the chef of the house. A beautiful new bar just recently installed adds a stunning entertaining focal point. Gather friends and family around the dining area, where you can enjoy lively conversations and cherished moments together. Step out to the private patio, complete with a cozy firepit, for alfresco entertaining or quiet moments of reflection as you gaze out at the gently lapping waves. This exceptional property offers the ultimate in year-round coastal living, complete with a private wharf for your boat. Stroll to the nearby Chester Yacht Club, where you can indulge in a day of sailing or simply soak up the vibrant energy of the marina. Explore the charming town, with its array of unique shops and delectable dining options, all within easy reach of your doorstep. Whether you're seeking a primary residence or a cherished vacation retreat, 81 Water Street is a true gem that offers a lifestyle like no other. Embrace the beauty of Maritime living and make this enchanting property your own. (id:40687)
13576 Peggys Cove Road
Upper Tantallon, Nova Scotia
Settled at the ?head of the Bay? on a flat lot that gently slopes to the pristine waters of the St. Margaret?s, it is positioned on the lot to take advantage of the views and the light. This home is at one with its natural surroundings and has a Scandinavian feel. High ceilings, natural wood accents, large windows with views of the outdoors, and moving the light from one room to the next, utilizing the highest standard of energy efficiency. This home has a beautiful, sensible design with a flow that connects the living spaces and separates the sleeping spaces. A conservatory adds ?all-season? sunshine and warmth to the interior livability of this unique home. Interhab, creator of custom-designed homes, has followed the same design philosophy since 1975 ?Structural home elements engineered in a controlled environment provide maximum value and the most enduring results?. This home is proof of that. Enjoy the parklike setting, garden to your hearts content, wander the waterfrontage or enjoy keeping your boat at the wharf, ever at the ready to explore the Bay. (id:40687)
525 Church Street
Port Williams, Nova Scotia
Nestled in the serene countryside, yet just minutes from Port Williams, Kentville, and amenities, this executive style home offers the perfect blend of tranquility and comfort. Situated on 20 +- acres with a stunning unobstructed 180 views of the dykeland, North Mountain and Blomidon. Boasting three bedrooms and two full bathrooms, including an ensuite, this home is ideal for families or those seeking a peaceful retreat. Step inside to discover a spacious, well-planned, open-concept layout, with a large kitchen seamlessly flowing into the cozy living area. Al bedroom are spacious with the master offering a large walk in closet and ensuite. The kitchen features ample counter space and cabinetry with a cheerful breakfast nook, perfect for enjoying your morning coffee while taking in the breathtaking views. Entertain guests in the generous living area. Relax in the sunroom adjacent to the master suite and accessible from the backyard for entertaining. With a double garage providing ample parking and storage space, this property offers both convenience and comfort in a serene rural setting. Don't miss your chance to make this idyllic countryside retreat your own. (id:40687)
2149 Chebogue Road
Sand Beach, Nova Scotia
Captivating Waterfront Property with Spectacular Views! Prepare to be enchanted by this exceptional property, boasting what can only be described as a 'Million-Dollar View.' Whether basking in the serenity of a calm day, where the sight of the lighthouse and the endless horizon merging with the waves meeting the shore, or experiencing the exhilarating energy of a windy day, with the symphony of sea spray and crashing waves, this location offers an unparalleled experience. Stroll down to the pristine beachfront, where, depending on the tide, you may even venture out to your own private island. The residence itself is thoughtfully designed to maximize these breathtaking vistas, with water views from most rooms. The kitchen, recently refinished with solid pine cabinets, boasts ample countertop space and a convenient island. Adjacent is the bright and inviting dining area, featuring patio doors leading to a spacious patio, perfect for outdoor entertaining. The expansive primary suite offers a retreat within itself, with ample space for relaxation and patio doors opening onto a deck showcasing fabulous ocean panoramas. The main level also hosts a powder room, private office with separate entrance, a well-appointed mudroom with laundry facilities, and access to the oversized two-car garage. Descending to the lower level, ocean views continue to captivate, with two generously sized bedrooms, a cozy family room warmed by a wood stove, and access to the backyard. An additional bedroom or office space, complemented by a full bathroom and sauna, provides versatility and comfort. With in-floor heating, generator wiring, meticulous landscaping, and recent upgrades throughout, including a charming private front veranda and partially paved horseshoe driveway, this property offers a lifestyle of comfort natural beauty. Embrace the daily spectacle of nature's theatre, where each day unfolds with awe-inspiring displays, ensuring that this property will exceed your every expectation. (id:40687)
1629 Vernon Street
Halifax, Nova Scotia
Welcome to 1629 Vernon St in Halifax's South End, where luxury living meets modern convenience on a landscaped 4800 sq ft lot! This magnificent 3-storey residence underwent a complete to the studs renovation in 2019/2020, encompassing all new plumbing, electrical, insulation, windows, flooring, stairways, and more. The result? An impressive 3400+ square feet of living space, featuring 5 bedrooms and 4.5 baths, boasting an ambiance that exudes sophistication. Step inside to discover an open concept layout that seamlessly blends style and functionality. The heart of the home is the exquisite eat-in kitchen, complete with a Chef?s pantry and top-of-the-line appliances, making it a chef's dream. Entertain with ease in the spacious living room, warmed by a natural gas fireplace, perfect for cozy gatherings with friends and family. Retreat to the large primary bedroom, a sanctuary of comfort, featuring a walk-in closet with built-ins and an ensuite bath adorned with a soaker tub and tiled shower for luxurious relaxation. A second bedroom, den/office and full bath on the second floor provide ample space for guests or family members, with the convenience of second-floor laundry adding practicality to the layout. Ascend to the third level, where three more bedrooms and a full bath await, offering flexibility and privacy for every member of the household. The lower level is a true bonus, offering a walkout design that leads to a mudroom, storage space, and a huge rec room, ideal for indoor play or relaxation. Nestled in a vibrant community, this property is just steps away from public and private schools, hospitals, Dalhousie University, trendy restaurants and cafes. With its prime location, tasteful renovations, and spacious layout, 1629 Vernon St is the epitome of luxurious urban living in Halifax's South End. Don't miss your chance to make this stunning property your new home! (id:40687)
30 Admiral Cove Drive
Bedford, Nova Scotia
Welcome to 30 Admiral Cove Drive, located in Eaglewood Bedford. This spectacular custom built and meticulously maintained home backs onto parkland and has sweeping views of the Bedford Basin. It features a well designed floor plan with almost 5000 sq ft of living space, 5 bedrooms, 4.5 baths, large attached double car garage and in floor heat on main and lower levels. As you enter the main level of the home into the grand entryway, you'll find the dining room with wood ceiling beams and a cultured stone accent wall, a formal living room, 2pc bath, office, and bedroom. To the rear of the home is an open concept living space perfect for entertaining, which features a great room with 18ft vaulted ceilings, propane fireplace with floor to ceiling cultured stonework, custom built-ins and extensive trim work. The stunning chef's kitchen features a 6 burner propane cooktop, large island with sink, access to a walk-in pantry with custom shelves, butcher block countertop and stand up freezer. Walk directly into your private outdoor living space with a timber frame pergola on a large stone patio surrounded by gorgeous landscaping. Also located on the main level is the primary bedroom with 2 walk in closets and a newly renovated ensuite. The laundry room with built in cabinetry, drying rack and sink is nearby. For the busy family, a well thought out mudroom with custom built lockers, storage and access to the garage helps keep life organized. Upstairs you will find a front bedroom (used as an office) with a balcony to take in the views. The office shares a 4PC bath with a 2nd bedroom, and a 3rd bedroom features a 4pc ensuite. All bedrooms have walk-in closets. On the lower level you will find a newly finished living space with walkout, almost 9ft ceilings and options for an in-law suite, exercise room, etc. The lower level has plenty of storage space, 3pc bath and rough in for kitchenette/bar. Many more additional features to this beautiful home! (id:40687)
No Favourites Found

