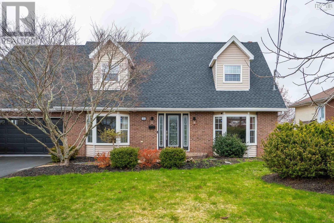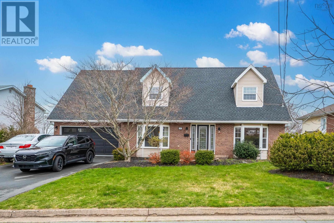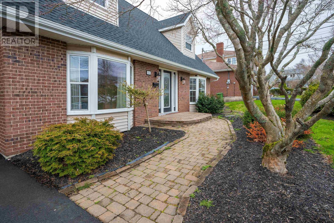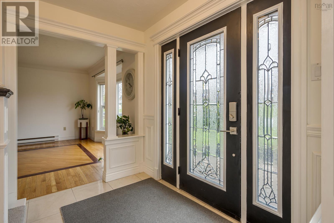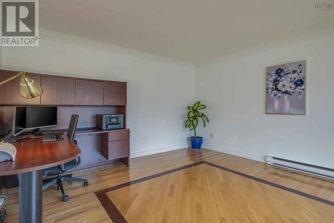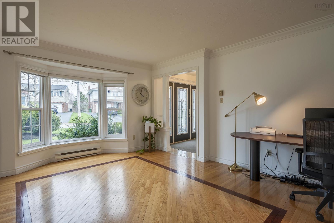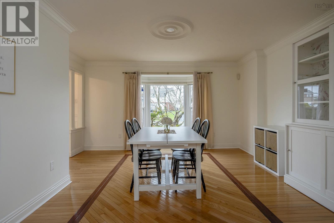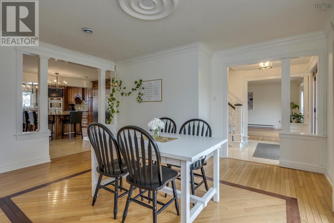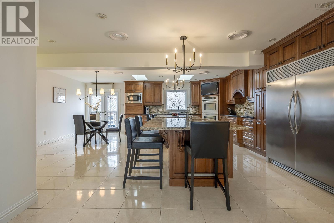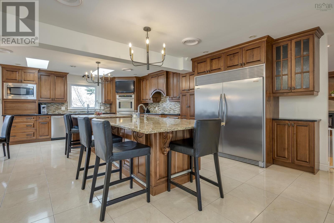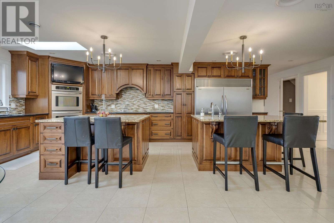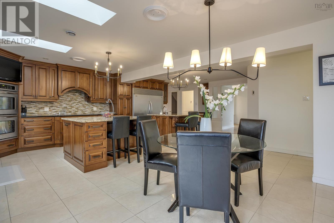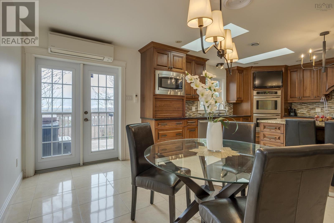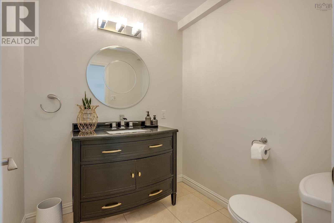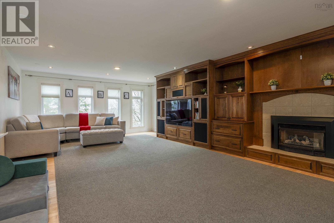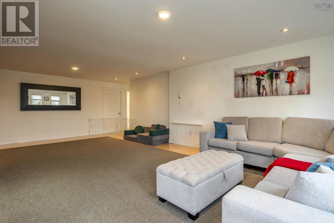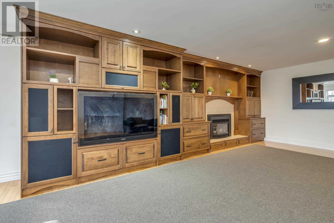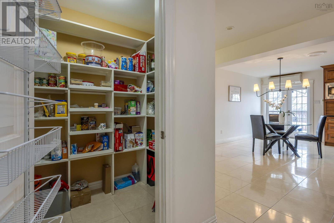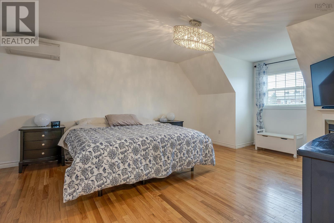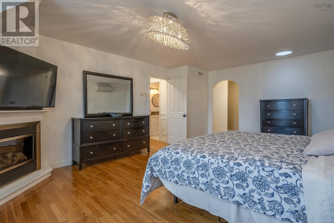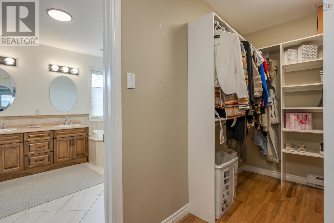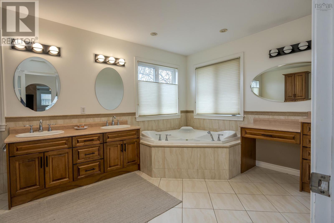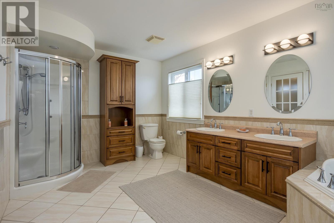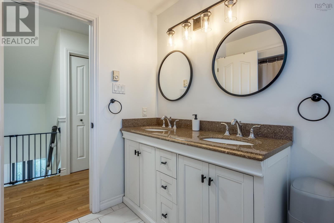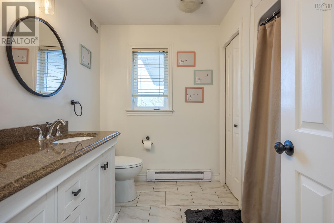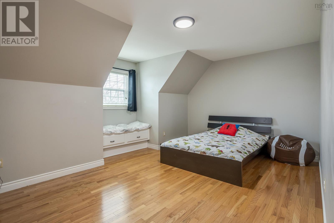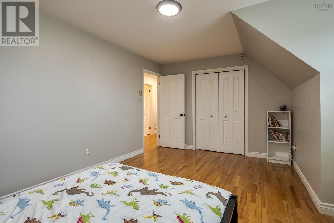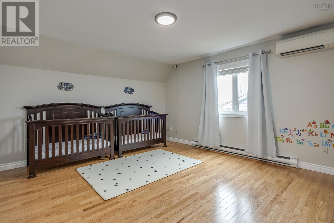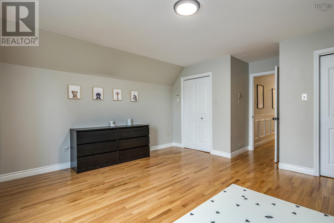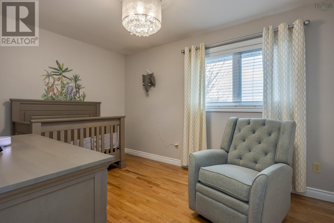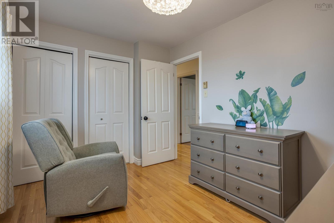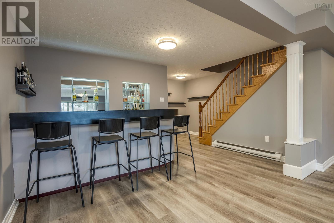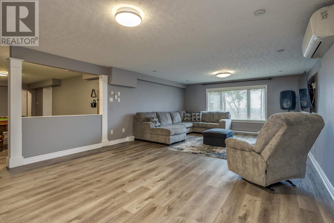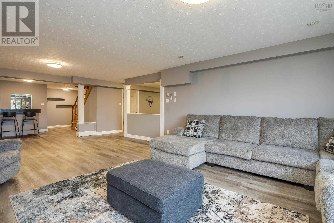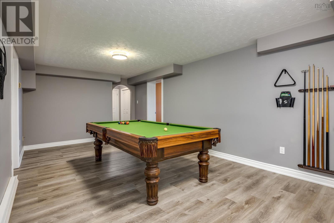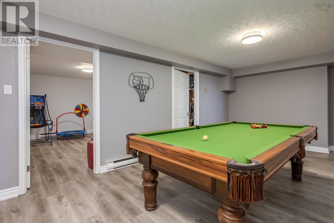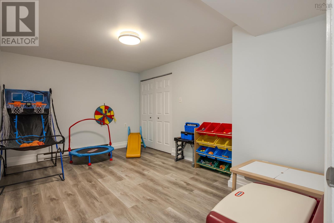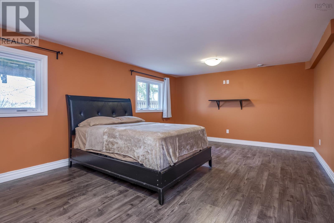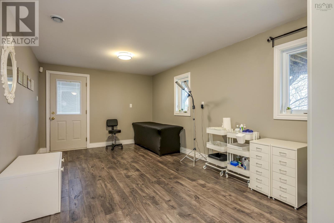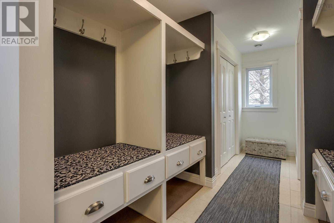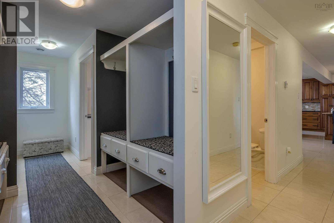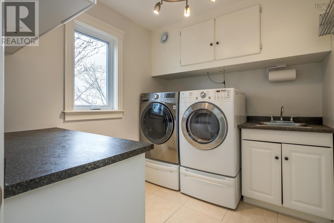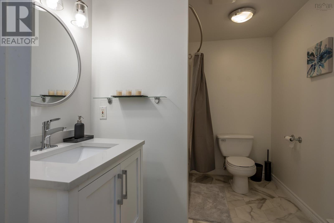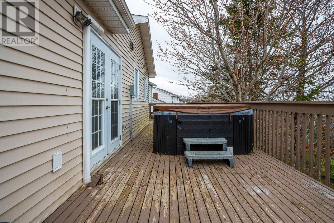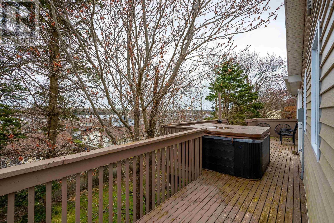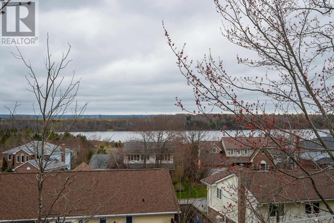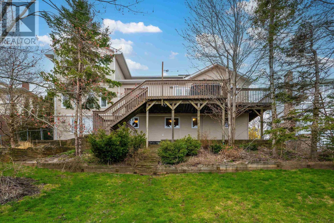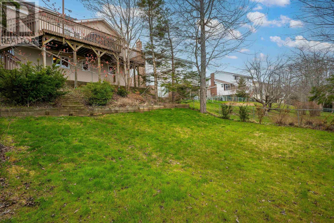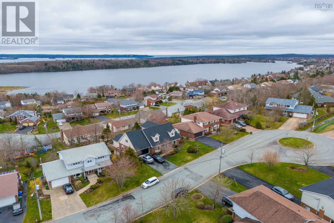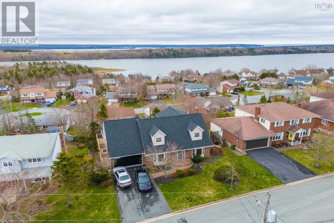5 Bedroom
4 Bathroom
Cape Cod
Fireplace
Heat Pump
Landscaped
$1,100,000
If you want ample space and attention to detail, this home is for you! Situated on a quiet cul-de-sac in Colby Village, this home boasts two enormous additions to the original house. The main level is an entertainer?s dream, offering a large, open-concept kitchen with two islands, a dining room, a family room and a living room. Downstairs features a lot of extra space for activities or extended family with a bar and billiards room attached to a rec room; two additional rooms can be used as an office, gym or play room, there is also another large bedroom and full bath with a walkout to the backyard capping off the lower level. Upstairs is a perfectly suited living space for a large family where the master bedroom includes a full ensuite with a large walk-in closet, three additional bedrooms and another full bath. This home has so much space, amazing lake views, a large fenced-in yard and sits on an extremely sought-after street. So, whether you need space for a large family, a blended family, an extended family or just like the idea of living in spacious luxury, this is the house for you! (id:40687)
Property Details
|
MLS® Number
|
202409351 |
|
Property Type
|
Single Family |
|
Community Name
|
Cole Harbour |
|
Amenities Near By
|
Golf Course, Park, Playground, Public Transit, Shopping, Place Of Worship |
|
Community Features
|
Recreational Facilities, School Bus |
|
Equipment Type
|
Propane Tank |
|
Features
|
Level |
|
Rental Equipment Type
|
Propane Tank |
Building
|
Bathroom Total
|
4 |
|
Bedrooms Above Ground
|
4 |
|
Bedrooms Below Ground
|
1 |
|
Bedrooms Total
|
5 |
|
Appliances
|
Oven, Dishwasher, Dryer, Washer, Freezer - Stand Up, Microwave, Refrigerator, Hot Tub |
|
Architectural Style
|
Cape Cod |
|
Basement Development
|
Finished |
|
Basement Features
|
Walk Out |
|
Basement Type
|
Full (finished) |
|
Constructed Date
|
1986 |
|
Construction Style Attachment
|
Detached |
|
Cooling Type
|
Heat Pump |
|
Exterior Finish
|
Brick, Vinyl |
|
Fireplace Present
|
Yes |
|
Flooring Type
|
Hardwood, Laminate, Porcelain Tile |
|
Foundation Type
|
Poured Concrete |
|
Half Bath Total
|
1 |
|
Stories Total
|
2 |
|
Total Finished Area
|
5501 Sqft |
|
Type
|
House |
|
Utility Water
|
Municipal Water |
Parking
Land
|
Acreage
|
No |
|
Land Amenities
|
Golf Course, Park, Playground, Public Transit, Shopping, Place Of Worship |
|
Landscape Features
|
Landscaped |
|
Sewer
|
Municipal Sewage System |
|
Size Irregular
|
0.2175 |
|
Size Total
|
0.2175 Ac |
|
Size Total Text
|
0.2175 Ac |
Rooms
| Level |
Type |
Length |
Width |
Dimensions |
|
Second Level |
Primary Bedroom |
|
|
14.2 x 30.0 |
|
Second Level |
Ensuite (# Pieces 2-6) |
|
|
5 Pc |
|
Second Level |
Bath (# Pieces 1-6) |
|
|
4 Pc |
|
Second Level |
Bedroom |
|
|
13.0 x 9.1 |
|
Second Level |
Bedroom |
|
|
16.1 x 10.3 |
|
Second Level |
Bedroom |
|
|
17.4 x 15.8 |
|
Lower Level |
Storage |
|
|
9.7 x 5.1 |
|
Lower Level |
Recreational, Games Room |
|
|
16.5 x 26.4 |
|
Lower Level |
Bedroom |
|
|
20.2 x 13.5 |
|
Lower Level |
Games Room |
|
|
20.2 x 11.7 |
|
Lower Level |
Den |
|
|
10.3 x 15.1 |
|
Lower Level |
Den |
|
|
8.10 x 15.1 |
|
Lower Level |
Den |
|
|
17.1 x 10.7 |
|
Lower Level |
Bath (# Pieces 1-6) |
|
|
4 Pc |
|
Main Level |
Living Room |
|
|
13.6 x 16.7 |
|
Main Level |
Family Room |
|
|
18.9 x 26.3 |
|
Main Level |
Kitchen |
|
|
19.7 x 28.7 |
|
Main Level |
Dining Room |
|
|
14.10 x 15.1 |
|
Main Level |
Bath (# Pieces 1-6) |
|
|
2 Pc |
|
Main Level |
Laundry Room |
|
|
8.6 x 7.2 |
|
Main Level |
Storage |
|
|
7.10 x 6.1 |
https://www.realtor.ca/real-estate/26849562/34-greenmount-drive-cole-harbour-cole-harbour

