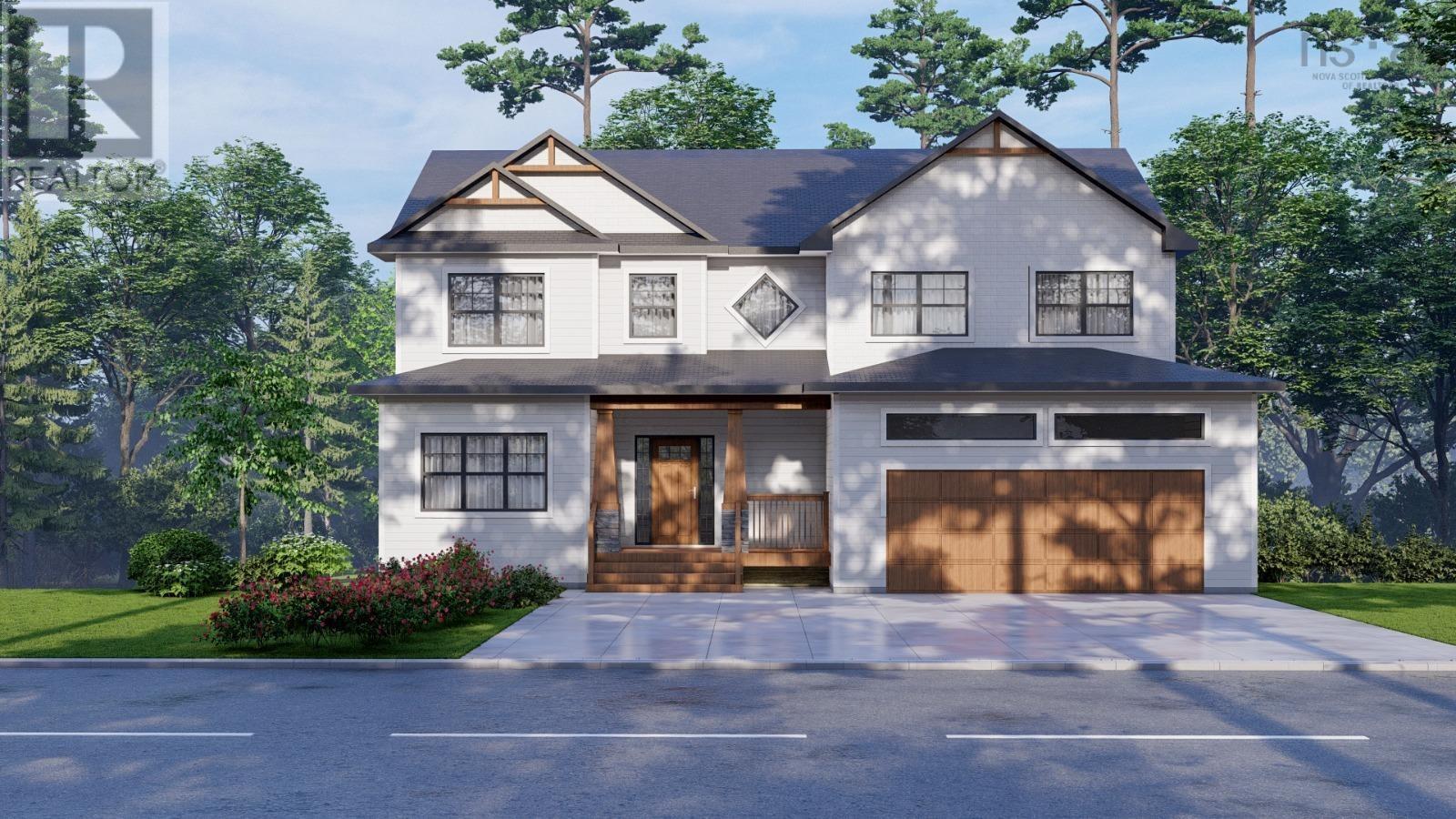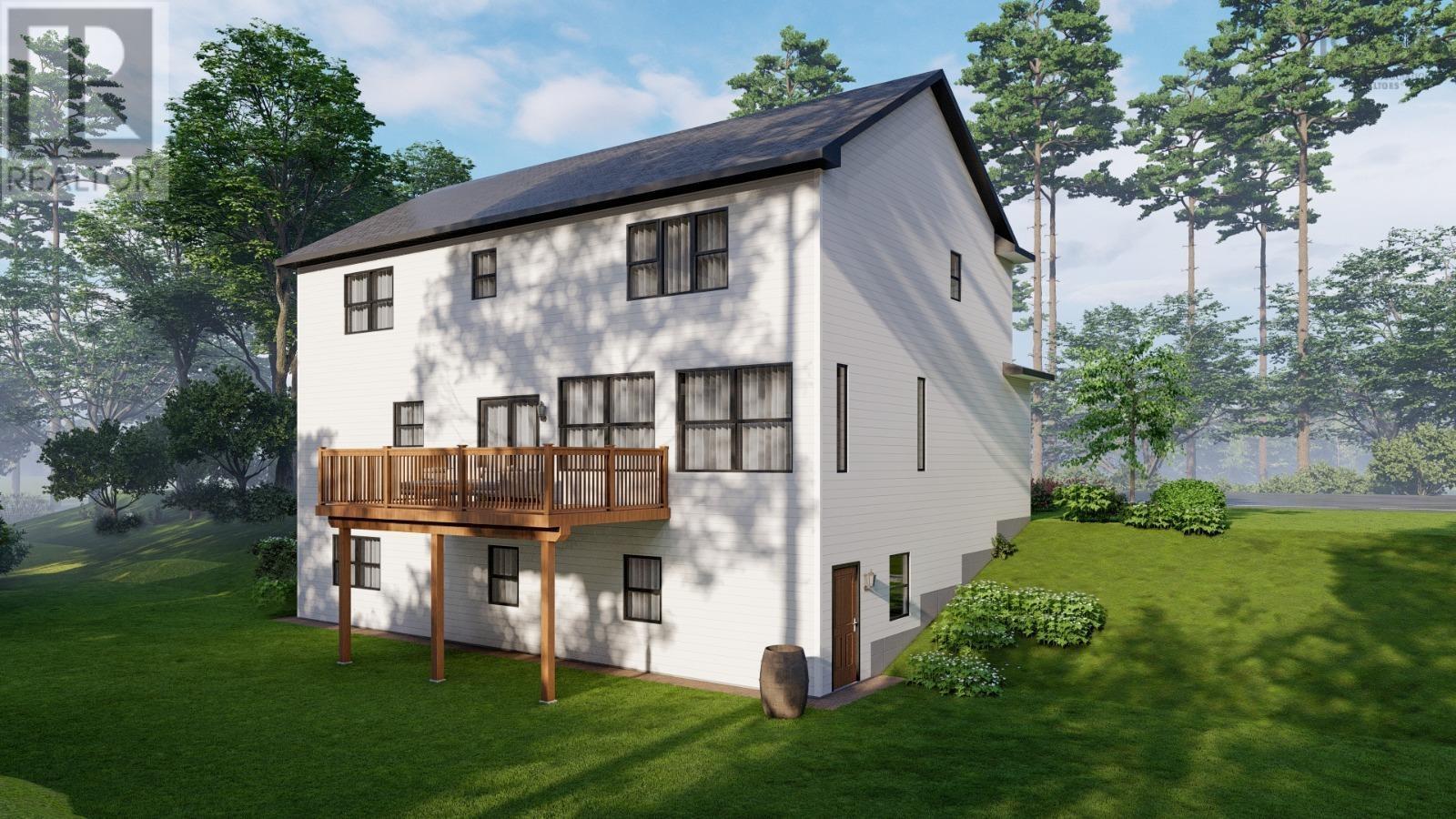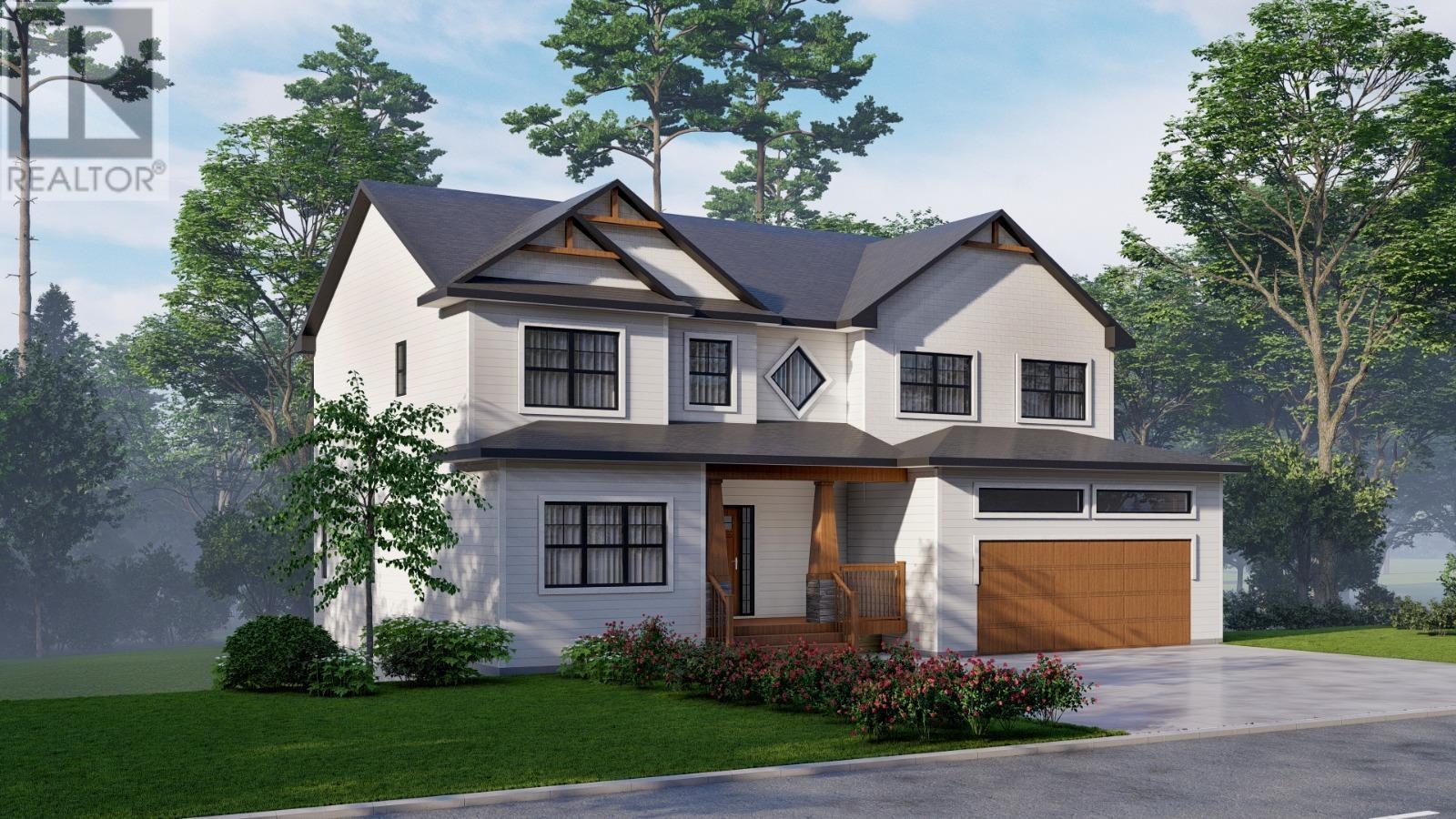4 Bedroom
3 Bathroom
Fireplace
Heat Pump
Acreage
$1,049,800
This custom turn-key home build package offers the perfect canvas for the discerning buyer. With fine finishes and a thoughtful design, this two-story residence exudes elegance and sopistication. Nestled along the shoreline one will find the exclusive new 'Shoreline Bluff Residences" neighborhood nestled within walking distance of the pristine sands of Cannery Beach. Some of the features inc. 9ft ceilings on lower/main levels, upgraded ducted heat pump, upgraded trims and finishes, glass rails on deck, walk-in pantry/master closet, entry custom built lockers. Every detail has been carefully considered to create a home that exudes style and quality. The real highlight of this home design is the opportunity to select and customize the finishes to suit your taste and style. From flooring to cabintry to fixtures and appliances, every detail can be tailored to create a truly unique living space. Thoughtfully designed to maximize the stunning oceanviews and the natural beauty of the surroundings. A focus on quality craftsmanship and attention to detail & crafted by the exceptional builder 'Collins Homes' this home is a testament to modern coastal living. (id:40687)
Property Details
|
MLS® Number
|
202408650 |
|
Property Type
|
Single Family |
|
Community Name
|
Fox Point |
|
Amenities Near By
|
Golf Course, Park, Place Of Worship, Beach |
|
Community Features
|
School Bus |
|
View Type
|
Ocean View |
Building
|
Bathroom Total
|
3 |
|
Bedrooms Above Ground
|
4 |
|
Bedrooms Total
|
4 |
|
Appliances
|
None |
|
Construction Style Attachment
|
Detached |
|
Cooling Type
|
Heat Pump |
|
Exterior Finish
|
Stone, Vinyl |
|
Fireplace Present
|
Yes |
|
Flooring Type
|
Other |
|
Foundation Type
|
Poured Concrete |
|
Half Bath Total
|
1 |
|
Stories Total
|
2 |
|
Total Finished Area
|
2842 Sqft |
|
Type
|
House |
|
Utility Water
|
Drilled Well |
Parking
|
Garage
|
|
|
Attached Garage
|
|
|
Gravel
|
|
Land
|
Acreage
|
Yes |
|
Land Amenities
|
Golf Course, Park, Place Of Worship, Beach |
|
Sewer
|
Septic System |
|
Size Irregular
|
1.7263 |
|
Size Total
|
1.7263 Ac |
|
Size Total Text
|
1.7263 Ac |
Rooms
| Level |
Type |
Length |
Width |
Dimensions |
|
Second Level |
Laundry Room |
|
|
7.6 x 7.10 |
|
Second Level |
Primary Bedroom |
|
|
17.4 x 14.0 |
|
Second Level |
Ensuite (# Pieces 2-6) |
|
|
5pc |
|
Second Level |
Bedroom |
|
|
11.6 x 12.10 |
|
Second Level |
Bedroom |
|
|
12.8 x 14.0 |
|
Second Level |
Bedroom |
|
|
10.0 x 11.4 |
|
Second Level |
Bath (# Pieces 1-6) |
|
|
4pc |
|
Basement |
Utility Room |
|
|
12.6 x 21.4 |
|
Basement |
Other |
|
|
13.10 x 10.11 |
|
Basement |
Other |
|
|
17.2 x 37.4 |
|
Main Level |
Kitchen |
|
|
11.6 x 16.4 |
|
Main Level |
Great Room |
|
|
24.10 x 17.4 |
|
Main Level |
Bath (# Pieces 1-6) |
|
|
2pc |
|
Main Level |
Den |
|
|
11.6 x 9.2 |
https://www.realtor.ca/real-estate/26817981/lot-3-shoreline-bluff-lane-fox-point-fox-point






