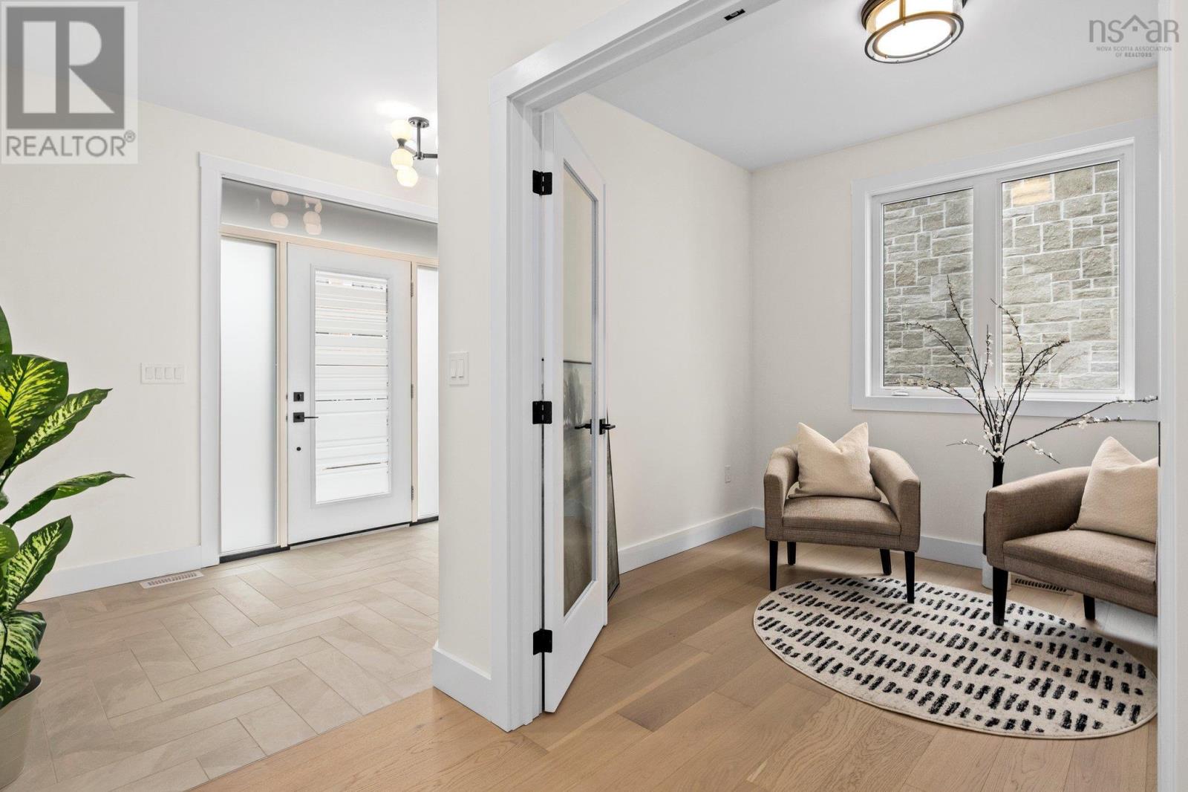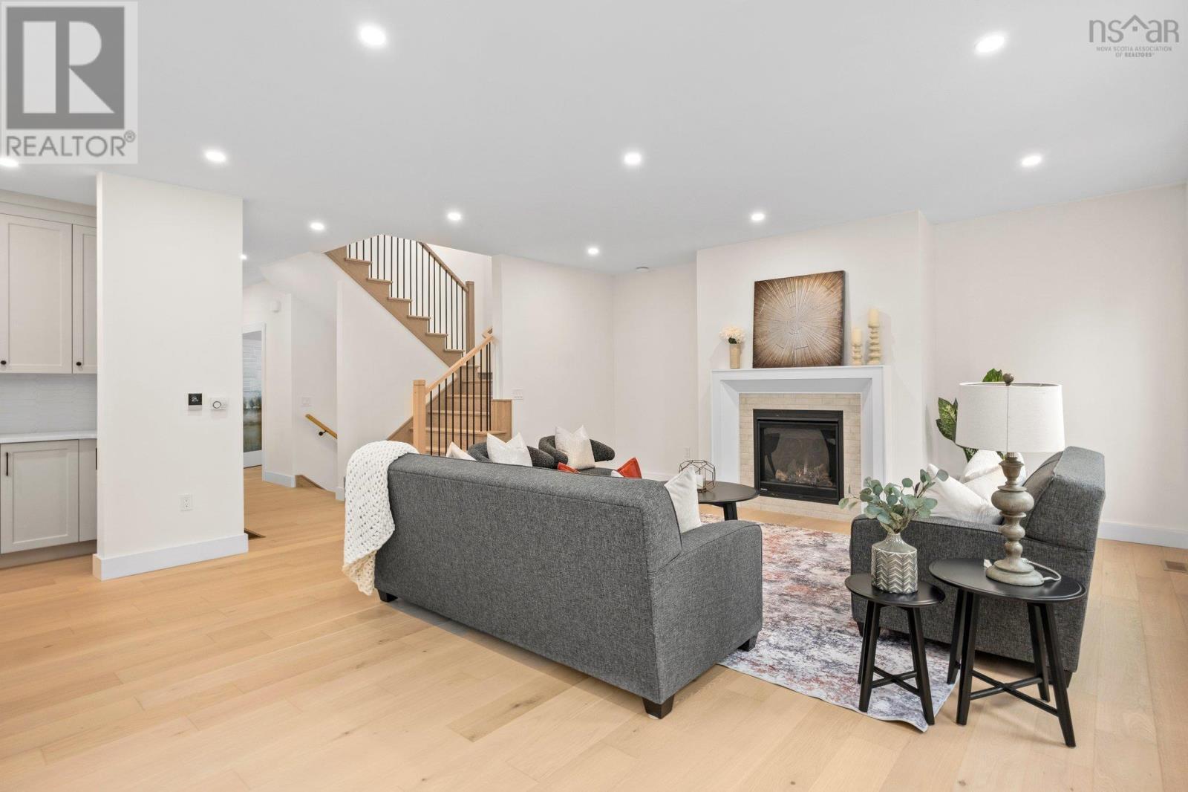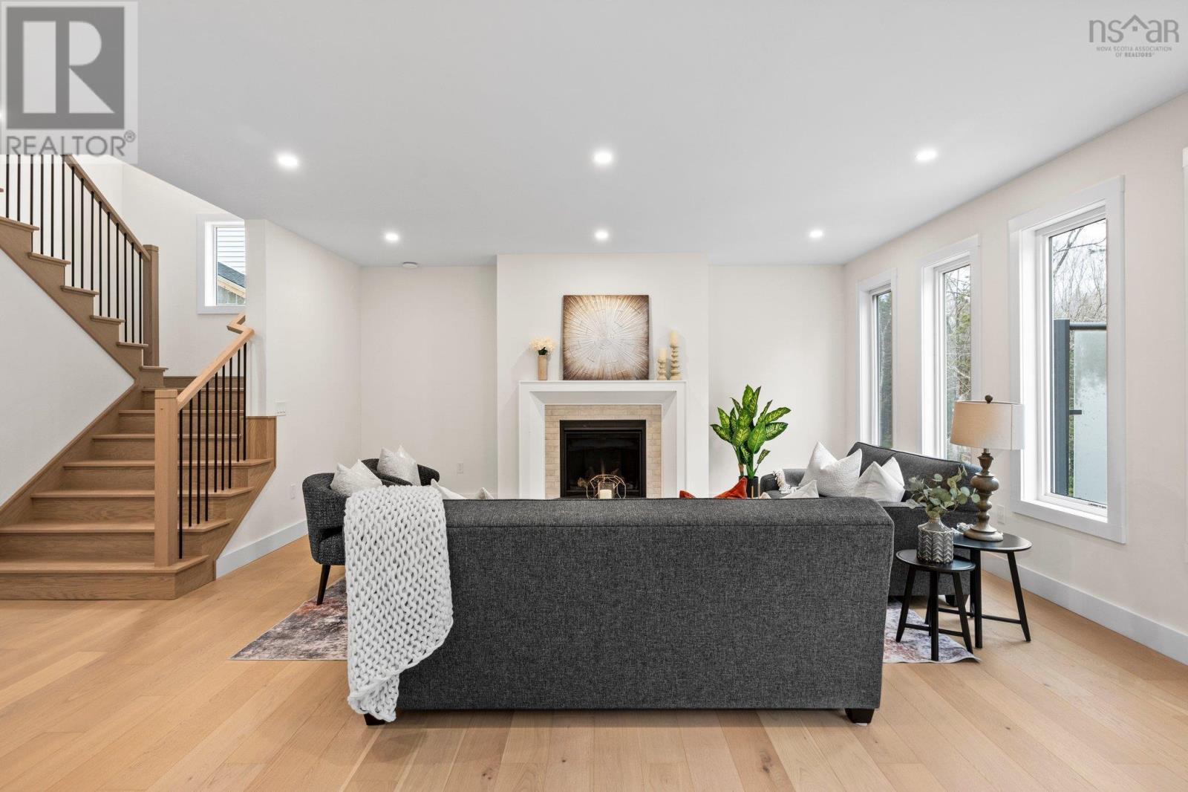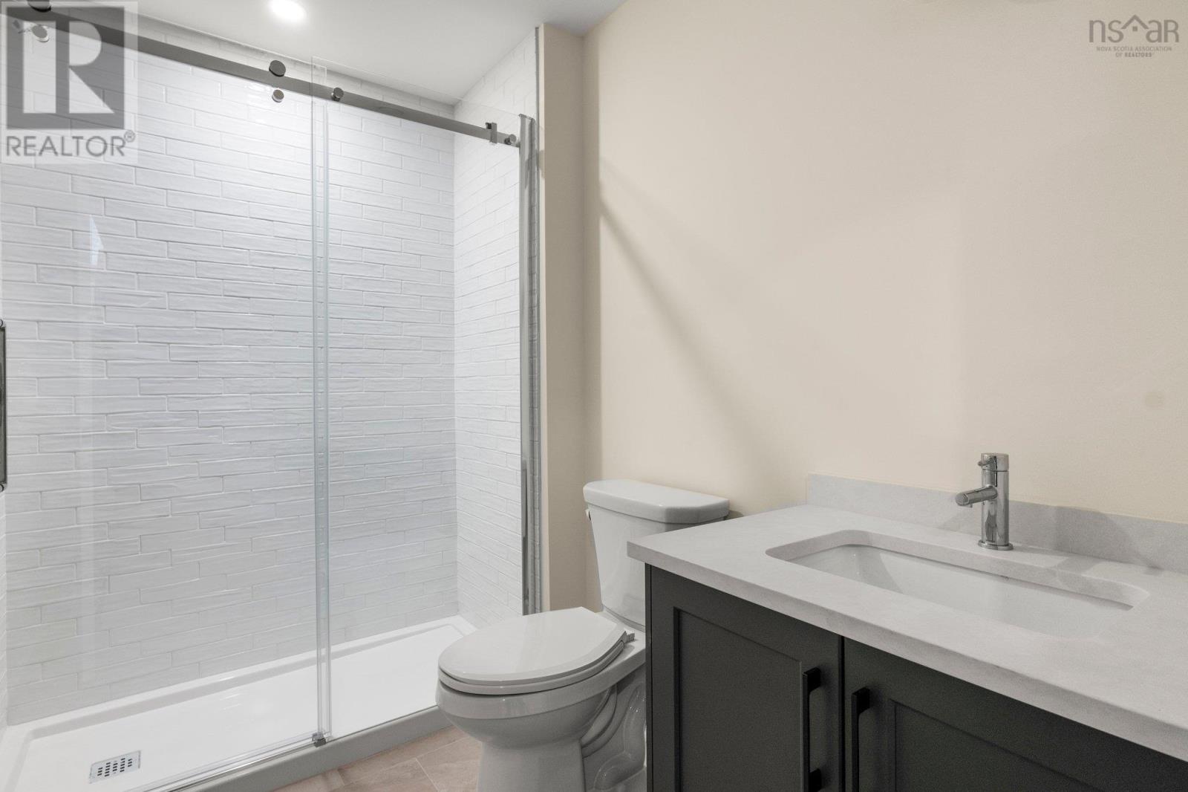Ter12 161 Terradore Lane Bedford, Nova Scotia B4B 2N5
5 Bedroom
5 Bathroom
4,159 ft2
Fireplace
Heat Pump
Partially Landscaped
$1,335,000
Backing onto the park, this 4159 square foot home with over 12,000 square foot lot has both space and privacy! Features include: 50 foot wide lot, double car garage, walk-out basement, 4+1 bedrooms, main floor office, walk-through mudroom and walk-in pantry, jr ensuite for the 4th bedroom upstairs, natural gas hook ups and fireplace, composite front and back decks with privacy glass, engineered hardwood flooring, ducted heat pump, paver-stone driveway, electric vehicle rough-in and much more. Appliances at the home will remain with the property. (id:40687)
Property Details
| MLS® Number | 202415477 |
| Property Type | Single Family |
| Community Name | Bedford |
| Amenities Near By | Park, Playground, Public Transit, Shopping |
| Community Features | Recreational Facilities, School Bus |
Building
| Bathroom Total | 5 |
| Bedrooms Above Ground | 4 |
| Bedrooms Below Ground | 1 |
| Bedrooms Total | 5 |
| Construction Style Attachment | Detached |
| Cooling Type | Heat Pump |
| Exterior Finish | Steel, Stone, Vinyl |
| Fireplace Present | Yes |
| Flooring Type | Ceramic Tile, Engineered Hardwood, Laminate |
| Foundation Type | Poured Concrete |
| Half Bath Total | 1 |
| Stories Total | 2 |
| Size Interior | 4,159 Ft2 |
| Total Finished Area | 4159 Sqft |
| Type | House |
| Utility Water | Municipal Water |
Parking
| Garage |
Land
| Acreage | No |
| Land Amenities | Park, Playground, Public Transit, Shopping |
| Landscape Features | Partially Landscaped |
| Sewer | Municipal Sewage System |
| Size Irregular | 0.2799 |
| Size Total | 0.2799 Ac |
| Size Total Text | 0.2799 Ac |
Rooms
| Level | Type | Length | Width | Dimensions |
|---|---|---|---|---|
| Second Level | Primary Bedroom | 20 x 14.6 | ||
| Second Level | Ensuite (# Pieces 2-6) | 5 pieces 12.6 x 10.6 | ||
| Second Level | Other | WIC 12.8 x 7.5 | ||
| Second Level | Bedroom | 12.8 x 12.6 | ||
| Second Level | Ensuite (# Pieces 2-6) | 3 pieces 7.2 x 7.2 | ||
| Second Level | Laundry Room | 5.2 x 7.2 | ||
| Second Level | Bedroom | 13.4 x 14.10: | ||
| Second Level | Bath (# Pieces 1-6) | 5 pieces 15.2 x 6.3 | ||
| Second Level | Bedroom | 12.10 x 12.8 | ||
| Basement | Family Room | 31.8 x 18.8 | ||
| Basement | Bedroom | 13.4 x 13.6 | ||
| Basement | Bath (# Pieces 1-6) | 3 pieces 8.8 x 5.4 | ||
| Basement | Utility Room | 8. x 9.4 | ||
| Main Level | Foyer | 11.4 x 5.10 | ||
| Main Level | Den | 9.4. x 10.4 | ||
| Main Level | Bath (# Pieces 1-6) | 2 piece | ||
| Main Level | Kitchen | 18 x 18 | ||
| Main Level | Other | Pantry 6x5.9 | ||
| Main Level | Dining Room | 15.10 x 10.5 | ||
| Main Level | Great Room | 18. x 18.8 | ||
| Main Level | Mud Room | 4 x 2 | ||
| Main Level | Other | Garage 23.2x20.2 |
https://www.realtor.ca/real-estate/27113572/ter12-161-terradore-lane-bedford-bedford
Contact Us
Contact us for more information



















































