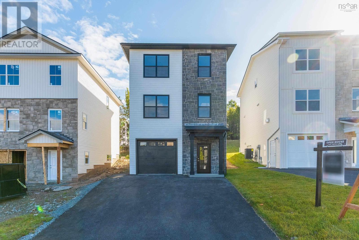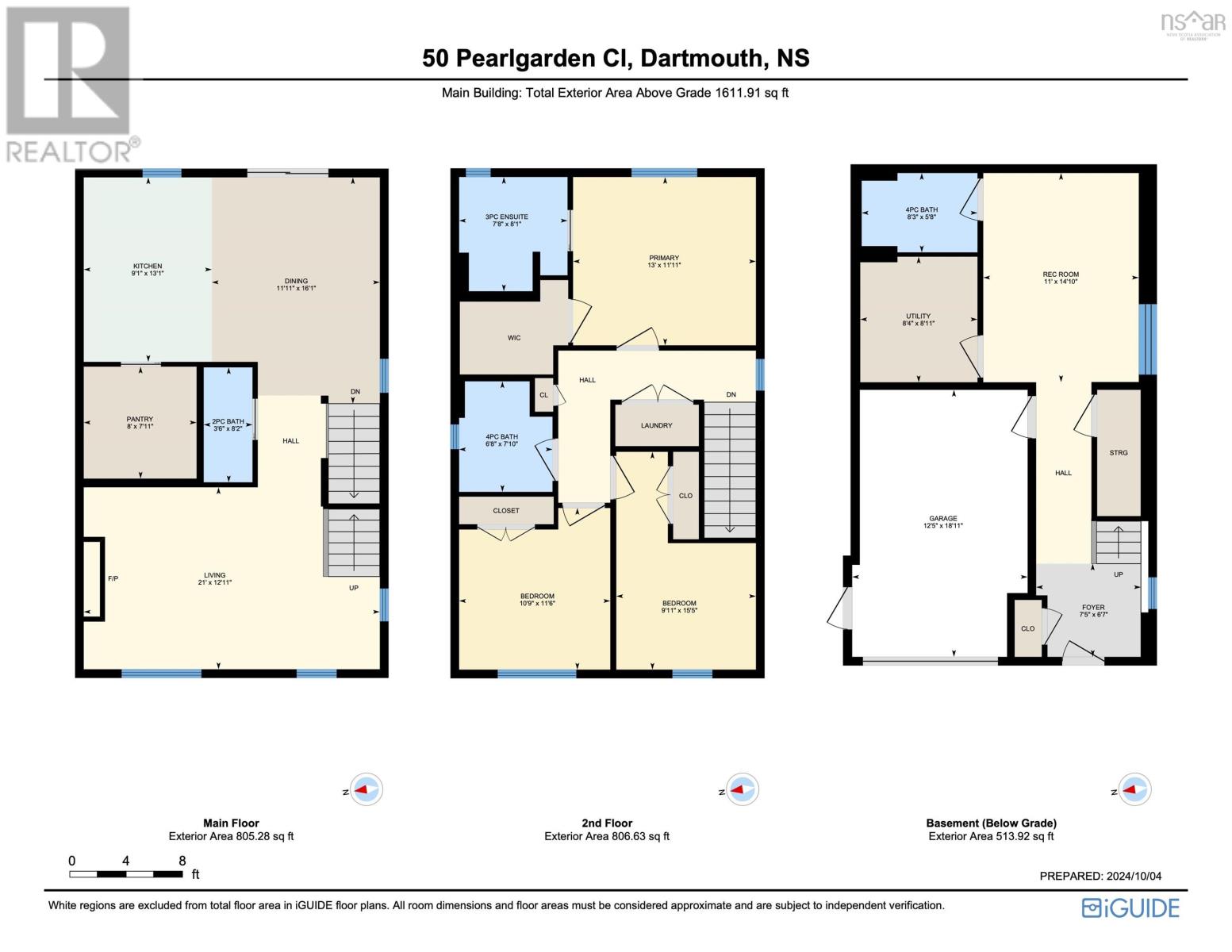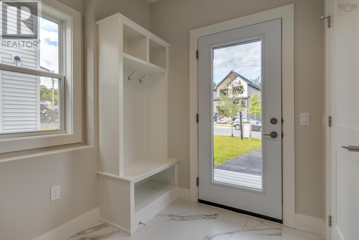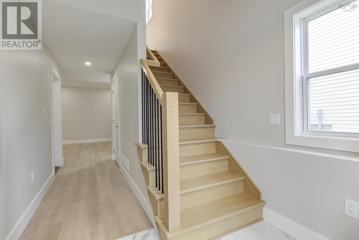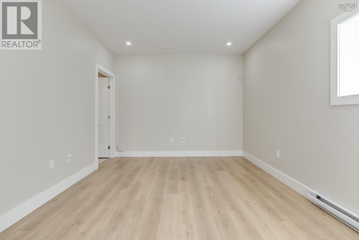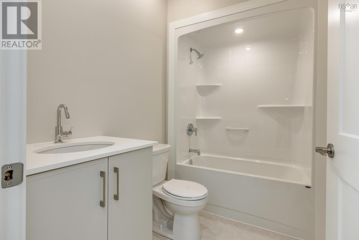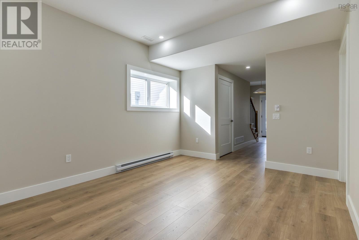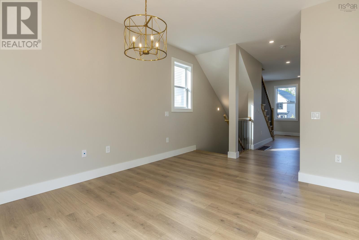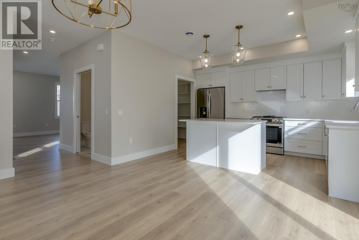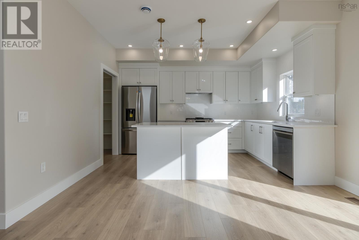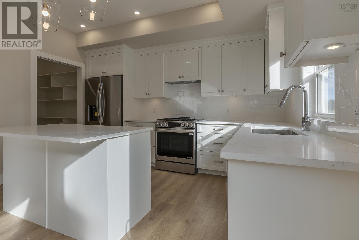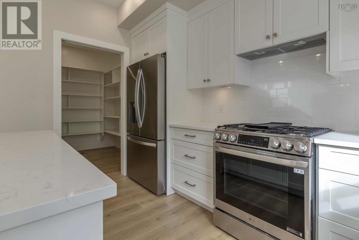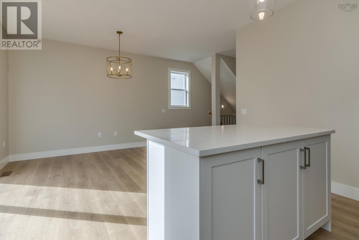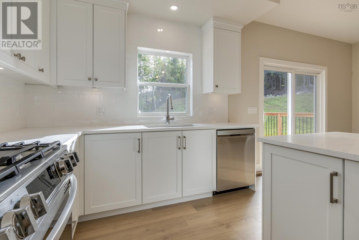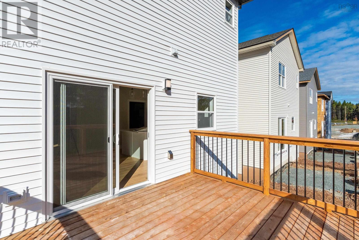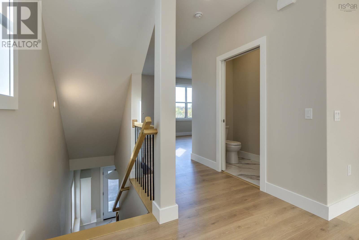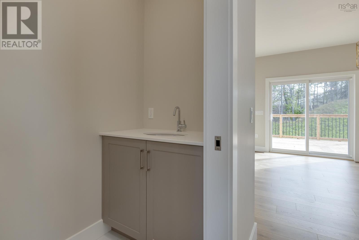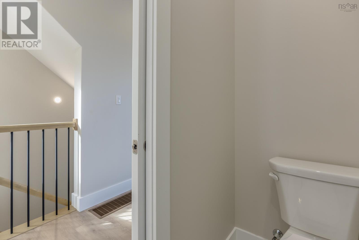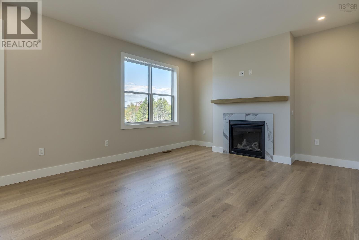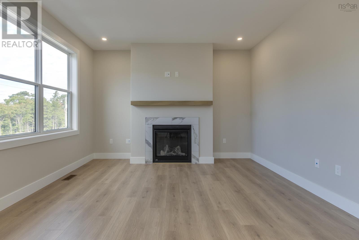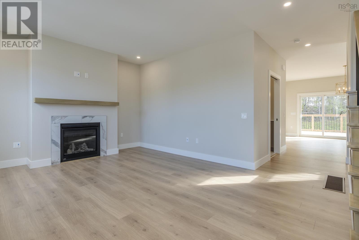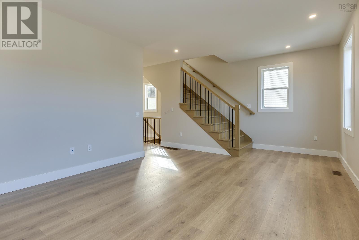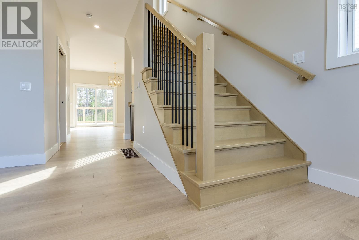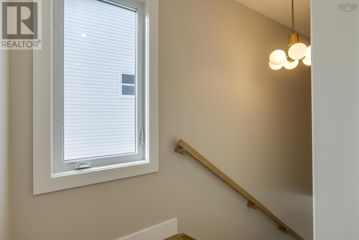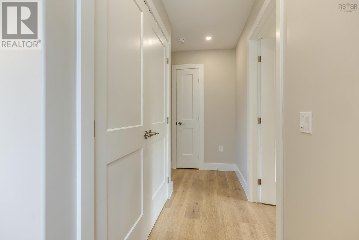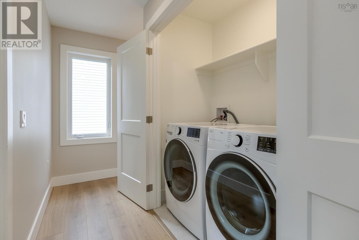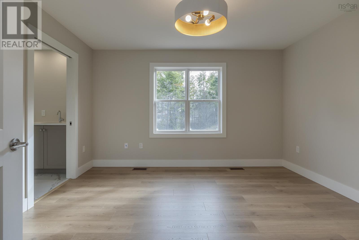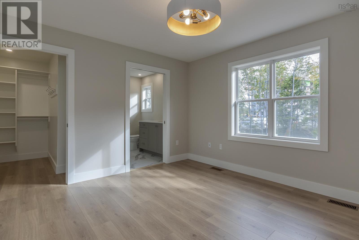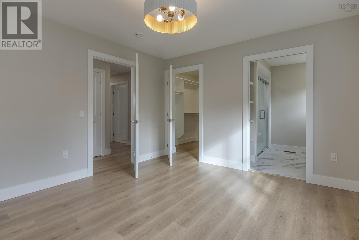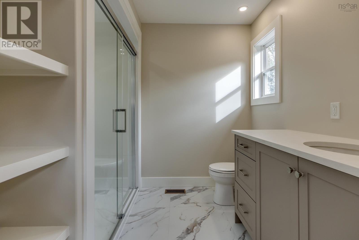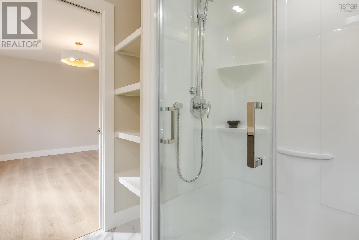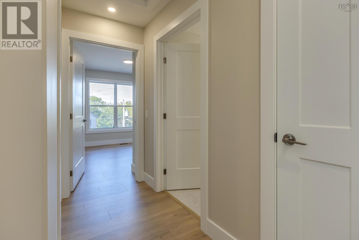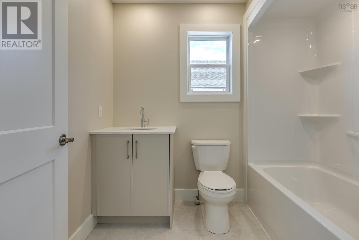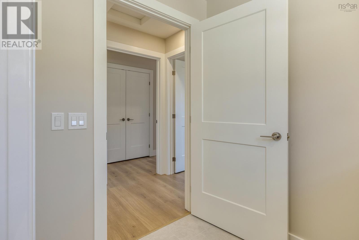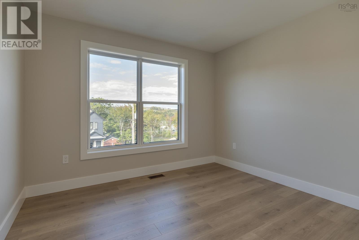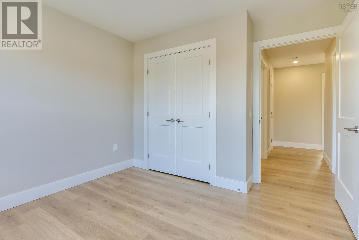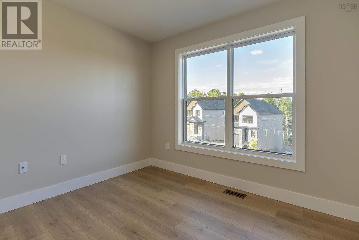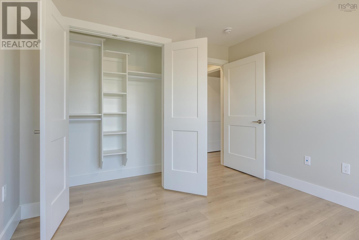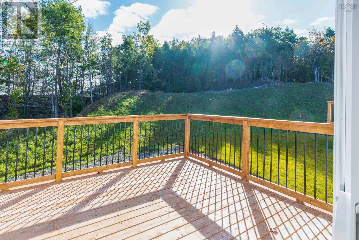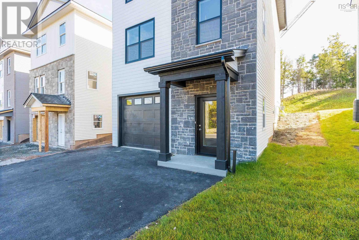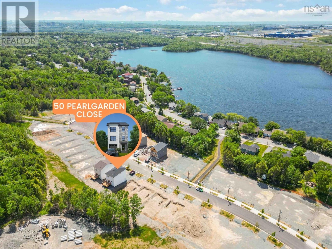Pc-13 50 Pearlgarden Close Dartmouth, Nova Scotia B2X 2E8
$724,900
Meet Bree, a stylish 3-storey home by Rooftight in the Parks of Lake Charles. With 3 bedrooms and 3.5 bathrooms, you'll be impressed by how well-appointed this brand new home is! Features include a fully ducted heat pump system, natural gas fireplace, open concept kitchen and dining with a pantry is spacious and has SO. MUCH. STORAGE., stunning back deck, and that's just naming a few! Mere weeks from completion, Bree can be moved into by the end of the Summer! The garage level also has a full bathroom, large recreational room or flex space, utility, and storage space. Located in an exciting new community, this home is just a few minutes away from Dartmouth landmarks such as the Mic Mac Bar & Grill, Shubie Park, Lake Banook (with its award winning paddling clubs), walking trails, all major amenities, and Dartmouth Crossing less than 10 minutes away! Questions? Contact your agent today to learn more! (id:40687)
Open House
This property has open houses!
2:00 pm
Ends at:4:00 pm
2:00 pm
Ends at:4:00 pm
2:00 pm
Ends at:4:00 pm
2:00 pm
Ends at:4:00 pm
2:00 pm
Ends at:4:00 pm
2:00 pm
Ends at:4:00 pm
2:00 pm
Ends at:4:00 pm
2:00 pm
Ends at:4:00 pm
2:00 pm
Ends at:4:00 pm
2:00 pm
Ends at:4:00 pm
Property Details
| MLS® Number | 202500310 |
| Property Type | Single Family |
| Community Name | Dartmouth |
| Amenities Near By | Golf Course, Playground, Public Transit, Shopping, Place Of Worship |
| Community Features | Recreational Facilities, School Bus |
| Features | Treed |
Building
| Bathroom Total | 4 |
| Bedrooms Above Ground | 3 |
| Bedrooms Total | 3 |
| Appliances | Range - Gas, Dishwasher, Dryer - Electric, Washer, Refrigerator |
| Basement Development | Finished |
| Basement Features | Walk Out |
| Basement Type | Full (finished) |
| Constructed Date | 2025 |
| Construction Style Attachment | Detached |
| Cooling Type | Central Air Conditioning, Heat Pump |
| Exterior Finish | Stone, Vinyl |
| Fireplace Present | Yes |
| Flooring Type | Laminate, Tile |
| Foundation Type | Poured Concrete |
| Half Bath Total | 1 |
| Stories Total | 3 |
| Size Interior | 2,126 Ft2 |
| Total Finished Area | 2126 Sqft |
| Type | House |
| Utility Water | Municipal Water |
Parking
| Garage |
Land
| Acreage | No |
| Land Amenities | Golf Course, Playground, Public Transit, Shopping, Place Of Worship |
| Landscape Features | Partially Landscaped |
| Sewer | Municipal Sewage System |
| Size Irregular | 0.1164 |
| Size Total | 0.1164 Ac |
| Size Total Text | 0.1164 Ac |
Rooms
| Level | Type | Length | Width | Dimensions |
|---|---|---|---|---|
| Third Level | Primary Bedroom | 11.11 x 13 | ||
| Third Level | Ensuite (# Pieces 2-6) | 8.1 x 7.8 | ||
| Third Level | Other | 7.6 x 6. (WIC) | ||
| Third Level | Bath (# Pieces 1-6) | 7.10 x 6.8 | ||
| Third Level | Bedroom | 11.6 x 10.9 | ||
| Third Level | Bedroom | 15.5 x 9.11 | ||
| Lower Level | Foyer | 7.5 x 6.7 | ||
| Lower Level | Recreational, Games Room | 14.10 x 11 | ||
| Lower Level | Bath (# Pieces 1-6) | 5.8 x 8.3 | ||
| Lower Level | Other | 12.6 x 19. (Garage) | ||
| Lower Level | Utility Room | 8.11 x 8.4 | ||
| Main Level | Living Room | 12.11 x 21 | ||
| Main Level | Dining Room | 16.1 x 11.11 | ||
| Main Level | Kitchen | 13.1 x 9.1 | ||
| Main Level | Other | 7.11 x 8. (Pantry) | ||
| Main Level | Bath (# Pieces 1-6) | 8.2 x 3.6 |
https://www.realtor.ca/real-estate/27773025/pc-13-50-pearlgarden-close-dartmouth-dartmouth
Contact Us
Contact us for more information

