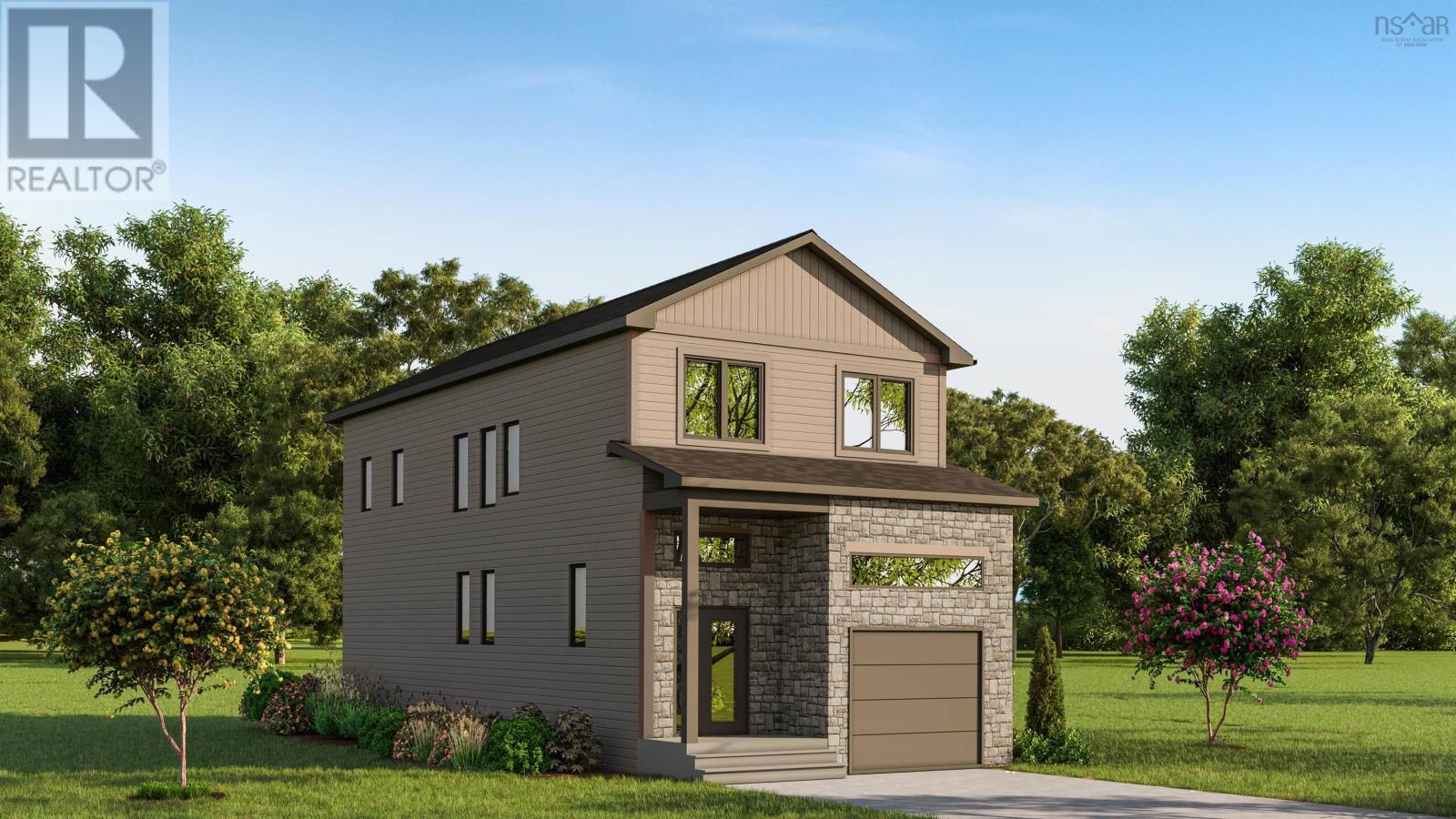4 Bedroom
4 Bathroom
2,526 ft2
Fireplace
Heat Pump
Landscaped
$849,900
Welcome to The Bellview, a 4-bed, 3.5-bath detached home by Shaughnessy Homes in the exclusive Belle Rose Park in West Bedford. Spanning over 2,500 sq. ft. on a 32 lot, this three-level residence offers premium living with thoughtful design. The main floor boasts an open concept layout with designer kitchen + walk-in pantry, premium finishes, quartz countertops and modern lighting, seamlessly blending style and function. Enjoy ducted heating and cooling with natural gas backup, plus rough-ins for a gas range, dryer, BBQ, water heater, and a 50 AMP EV charger for future-ready living. Engineered hardwood flows through the main and upper levels, while the finished basement features durable laminate, perfect for versatile living spaces. Nestled off Larry Uteck Blvd, Belle Rose Park is a serene, master-planned community with easy access to schools, shops, and parks. Built with Shaughnessy Homes renowned craftsmanship, The Bellview is part of a limited collection of detached homes in one of Bedfords most desirable neighborhoods. (id:40687)
Property Details
|
MLS® Number
|
202519955 |
|
Property Type
|
Single Family |
|
Community Name
|
West Bedford |
|
Amenities Near By
|
Park, Playground, Public Transit, Shopping |
|
Community Features
|
Recreational Facilities, School Bus |
Building
|
Bathroom Total
|
4 |
|
Bedrooms Above Ground
|
3 |
|
Bedrooms Below Ground
|
1 |
|
Bedrooms Total
|
4 |
|
Appliances
|
None |
|
Construction Style Attachment
|
Detached |
|
Cooling Type
|
Heat Pump |
|
Exterior Finish
|
Stone, Vinyl |
|
Fireplace Present
|
Yes |
|
Flooring Type
|
Engineered Hardwood, Laminate, Tile |
|
Foundation Type
|
Poured Concrete |
|
Half Bath Total
|
1 |
|
Stories Total
|
2 |
|
Size Interior
|
2,526 Ft2 |
|
Total Finished Area
|
2526 Sqft |
|
Type
|
House |
|
Utility Water
|
Municipal Water |
Parking
Land
|
Acreage
|
No |
|
Land Amenities
|
Park, Playground, Public Transit, Shopping |
|
Landscape Features
|
Landscaped |
|
Sewer
|
Municipal Sewage System |
|
Size Irregular
|
0.2598 |
|
Size Total
|
0.2598 Ac |
|
Size Total Text
|
0.2598 Ac |
Rooms
| Level |
Type |
Length |
Width |
Dimensions |
|
Second Level |
Primary Bedroom |
|
|
12 x 18.8 |
|
Second Level |
Ensuite (# Pieces 2-6) |
|
|
5 Piece |
|
Second Level |
Bedroom |
|
|
10 x 6.7 |
|
Second Level |
Bedroom |
|
|
10 x 6.7 |
|
Second Level |
Bath (# Pieces 1-6) |
|
|
4 Piece |
|
Second Level |
Laundry Room |
|
|
6 x 5.8 |
|
Lower Level |
Kitchen |
|
|
9 x 10.2 |
|
Lower Level |
Recreational, Games Room |
|
|
10.6 x 18.1 |
|
Lower Level |
Bedroom |
|
|
8.1 x 12.7 |
|
Lower Level |
Bedroom |
|
|
8.1 x 12.7 |
|
Lower Level |
Bath (# Pieces 1-6) |
|
|
4 Piece |
|
Main Level |
Foyer |
|
|
6 x 8.6 |
|
Main Level |
Bath (# Pieces 1-6) |
|
|
2 Piece |
|
Main Level |
Living Room |
|
|
12 x 19.6 |
|
Main Level |
Dining Room |
|
|
9 x 9 |
https://www.realtor.ca/real-estate/28702916/lw-01-210-lewis-drive-west-bedford-west-bedford



