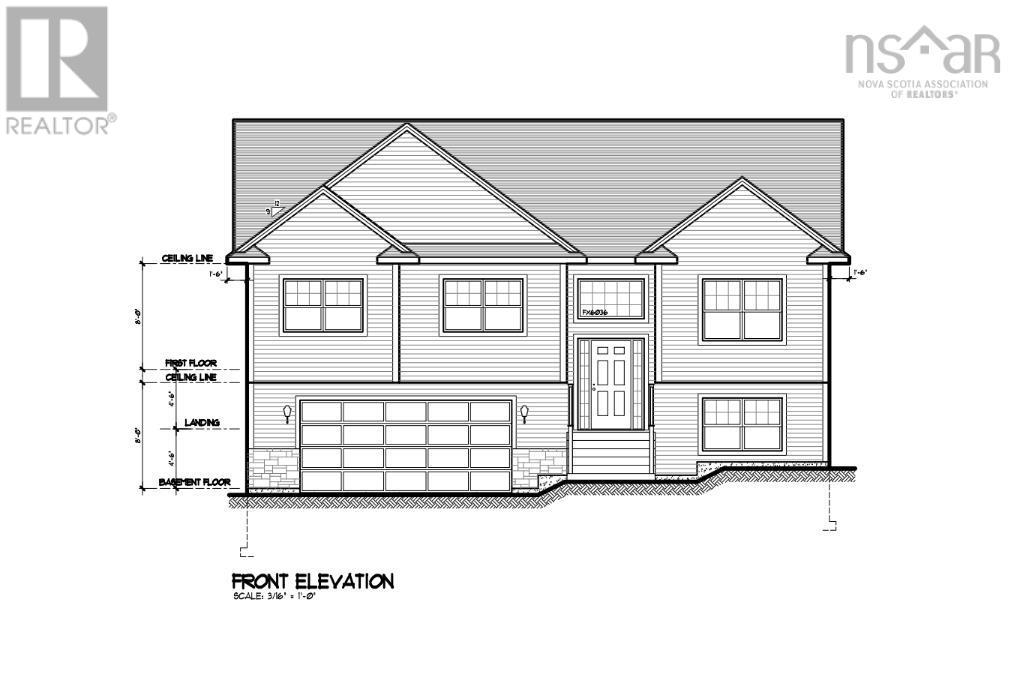3 Bedroom
3 Bathroom
1,871 ft2
Heat Pump
Landscaped
$599,900
Are you dreaming of living in the highly sought-after Falmouth N.S.? If so, your search may be over. This stunning split-entry home is sure to capture your heart and have you packing your bags in no time. The main floor boasts a spacious open-concept living area that includes a large kitchen, dining room, and living room, as well as three generously sized bedrooms and two full bathrooms. Downstairs, you'll find a rec room, laundry room, a full bathroom and a flex space that's perfect for a home office or gym. This home's location and neighbourhood are incredibly convenient for anyone looking to explore the Annapolis Valley. The Avon Valley Golf Course is only five minutes away, while downtown Windsor and its many shopping opportunities are just a 10-minute drive. If you're a wine lover, you'll love the fact that Wolfville and its many wineries are only 20 minutes away. And if you need to visit Halifax, it's an easy 35-minute drive. If you're ready to make your dream of living in Falmouth a reality, don't hesitate to call today to get started on building your new home. (id:40687)
Property Details
|
MLS® Number
|
202404571 |
|
Property Type
|
Single Family |
|
Community Name
|
Falmouth |
Building
|
Bathroom Total
|
3 |
|
Bedrooms Above Ground
|
3 |
|
Bedrooms Total
|
3 |
|
Appliances
|
None |
|
Construction Style Attachment
|
Detached |
|
Cooling Type
|
Heat Pump |
|
Exterior Finish
|
Vinyl |
|
Flooring Type
|
Vinyl Plank |
|
Foundation Type
|
Poured Concrete |
|
Stories Total
|
1 |
|
Size Interior
|
1,871 Ft2 |
|
Total Finished Area
|
1871 Sqft |
|
Type
|
House |
|
Utility Water
|
Municipal Water |
Parking
Land
|
Acreage
|
No |
|
Landscape Features
|
Landscaped |
|
Sewer
|
Municipal Sewage System |
|
Size Irregular
|
0.4528 |
|
Size Total
|
0.4528 Ac |
|
Size Total Text
|
0.4528 Ac |
Rooms
| Level |
Type |
Length |
Width |
Dimensions |
|
Basement |
Laundry Room |
|
|
7.6x6.2 |
|
Basement |
Recreational, Games Room |
|
|
12.2x15.1 |
|
Basement |
Den |
|
|
12.2x10.8 |
|
Main Level |
Kitchen |
|
|
10x12.6 |
|
Main Level |
Dining Room |
|
|
9x12.6 |
|
Main Level |
Living Room |
|
|
12.2x15.2 |
|
Main Level |
Bath (# Pieces 1-6) |
|
|
4pc |
|
Main Level |
Primary Bedroom |
|
|
14.4x12.6 |
|
Main Level |
Ensuite (# Pieces 2-6) |
|
|
4pc |
|
Main Level |
Bedroom |
|
|
10.6x11.6 |
|
Main Level |
Bedroom |
|
|
10x11.6 |
https://www.realtor.ca/real-estate/26620843/lot-b8-halewood-drive-falmouth-falmouth








