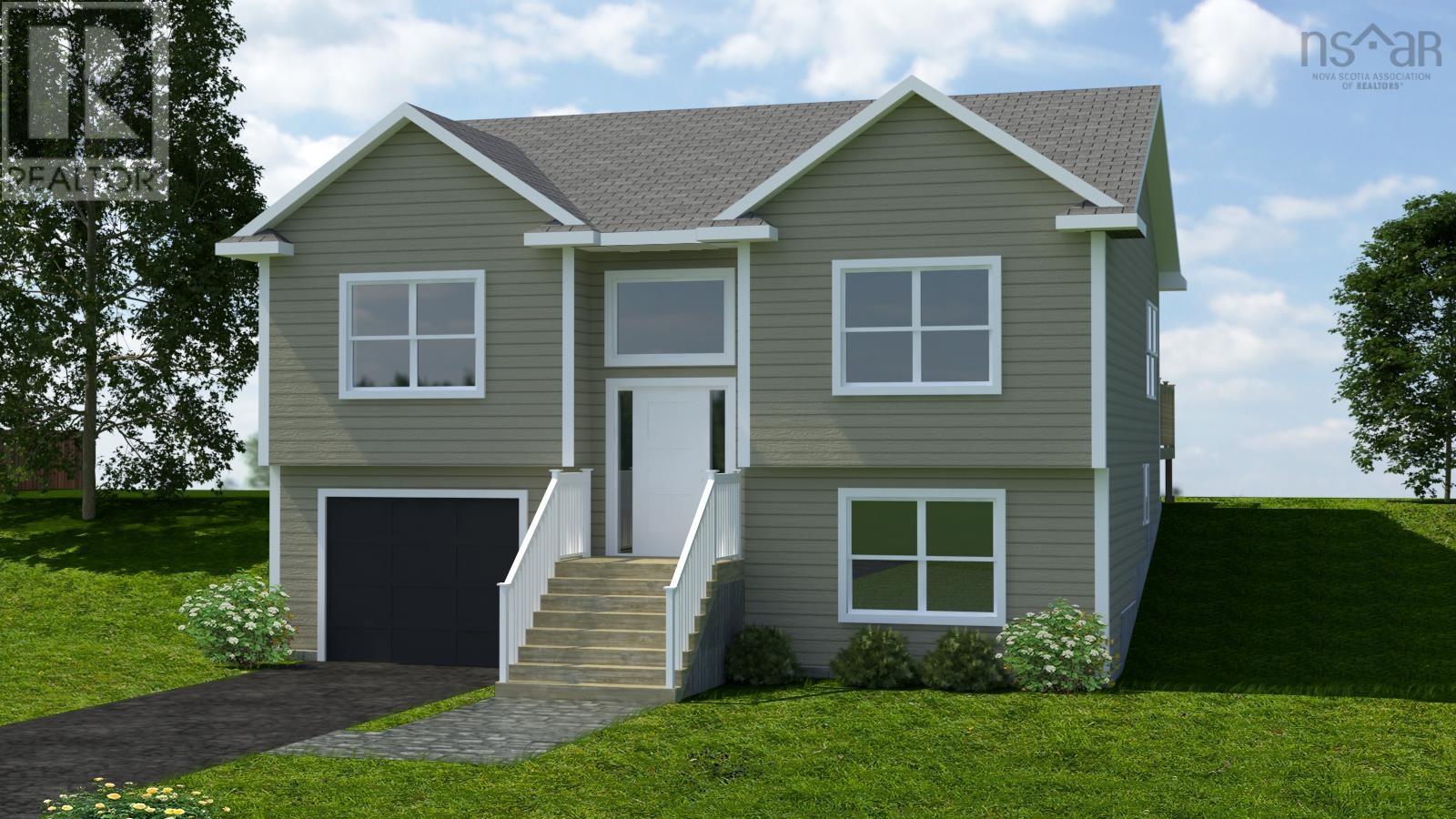Lot A-7 Woodchuck Lane Goffs, Nova Scotia B2T 1B9
3 Bedroom
2 Bathroom
1,655 ft2
Heat Pump
Acreage
$588,400
Pinetree plan by Marchand Homes. Located close to amenities in Enfield Elmsdale and with easy access to Halifax and Dartmouth via the 102 HWY. This home offers an open concept kitchen/dining room and living room. Two bedrooms and a full bath on the main level and a third bedroom, full bath and rec room on the lower level with single car garage. This home is a great option for family living. White shaker cabinets in the kitchen with a center island and electric baseboard heat with one mini split heat pump. (id:40687)
Property Details
| MLS® Number | 202406693 |
| Property Type | Single Family |
| Community Name | Goffs |
| Amenities Near By | Golf Course |
| Features | Treed |
Building
| Bathroom Total | 2 |
| Bedrooms Above Ground | 2 |
| Bedrooms Below Ground | 1 |
| Bedrooms Total | 3 |
| Appliances | None |
| Construction Style Attachment | Detached |
| Cooling Type | Heat Pump |
| Exterior Finish | Vinyl |
| Flooring Type | Ceramic Tile, Laminate |
| Foundation Type | Poured Concrete |
| Stories Total | 1 |
| Size Interior | 1,655 Ft2 |
| Total Finished Area | 1655 Sqft |
| Type | House |
| Utility Water | Drilled Well |
Parking
| Garage | |
| Gravel |
Land
| Acreage | Yes |
| Land Amenities | Golf Course |
| Sewer | Septic System |
| Size Irregular | 6.8322 |
| Size Total | 6.8322 Ac |
| Size Total Text | 6.8322 Ac |
Rooms
| Level | Type | Length | Width | Dimensions |
|---|---|---|---|---|
| Lower Level | Recreational, Games Room | 13..8 x 15..3 | ||
| Lower Level | Bedroom | 11..6 x 11..3 | ||
| Lower Level | Bath (# Pieces 1-6) | 4pc | ||
| Lower Level | Utility Room | 11..2 x 5..9 | ||
| Main Level | Kitchen | 10..4 x 8..1 | ||
| Main Level | Living Room | 14..11 x 15 | ||
| Main Level | Dining Room | 10..4 x 9 | ||
| Main Level | Primary Bedroom | 14..4 x 11..11 | ||
| Main Level | Bedroom | 11..2 x 11 | ||
| Main Level | Bath (# Pieces 1-6) | 4pc |
https://www.realtor.ca/real-estate/26730067/lot-a-7-woodchuck-lane-goffs-goffs
Contact Us
Contact us for more information



