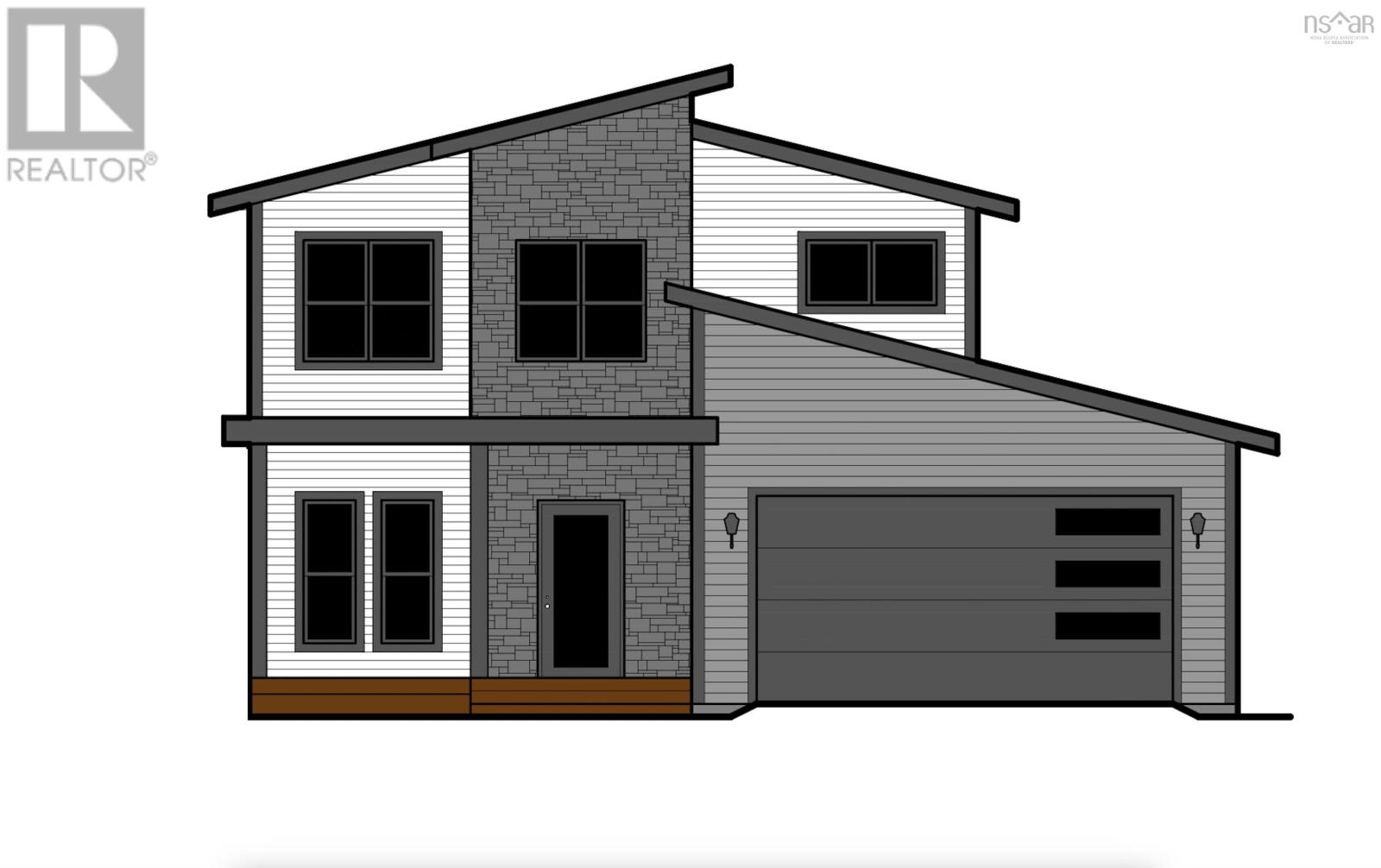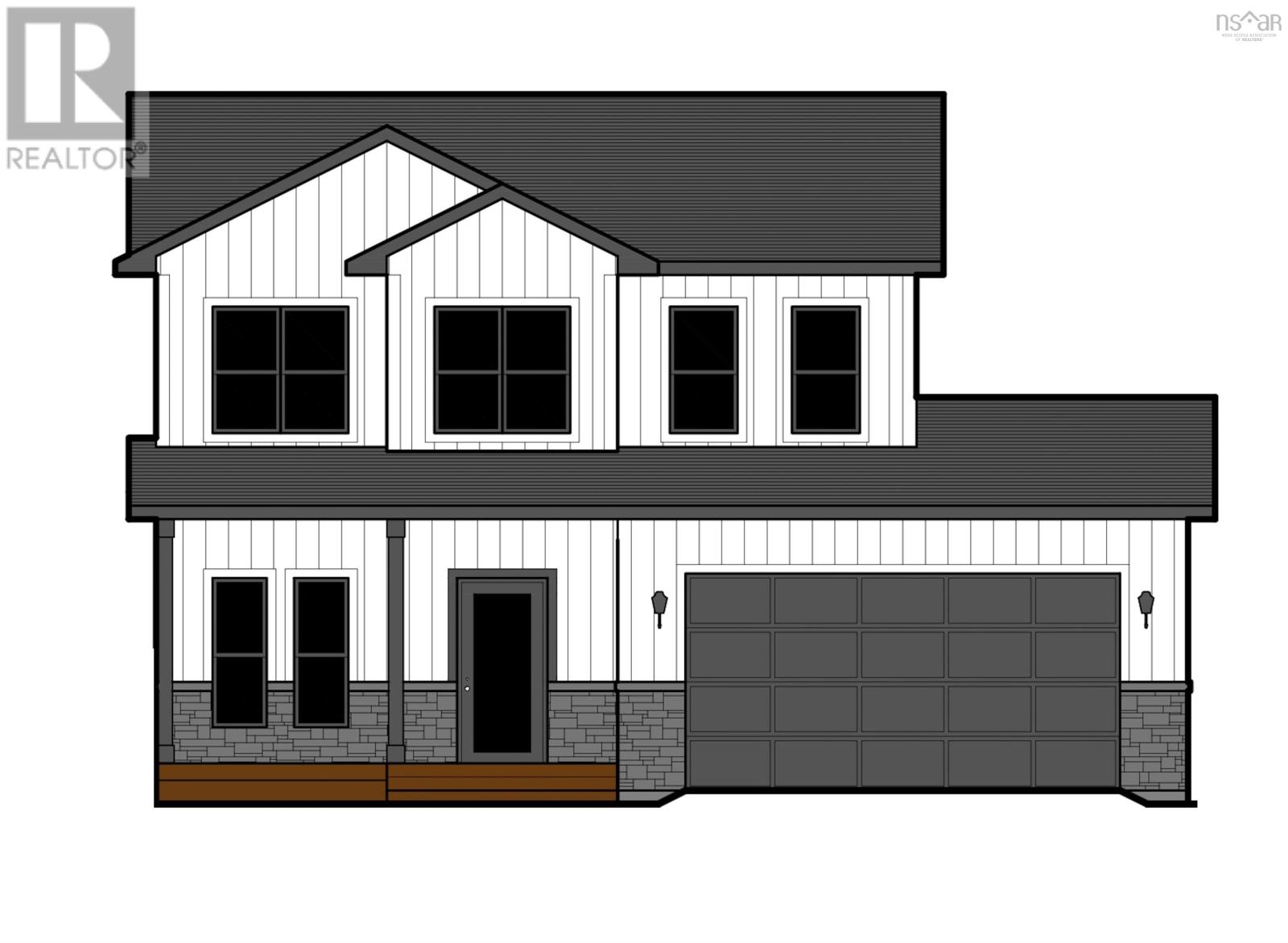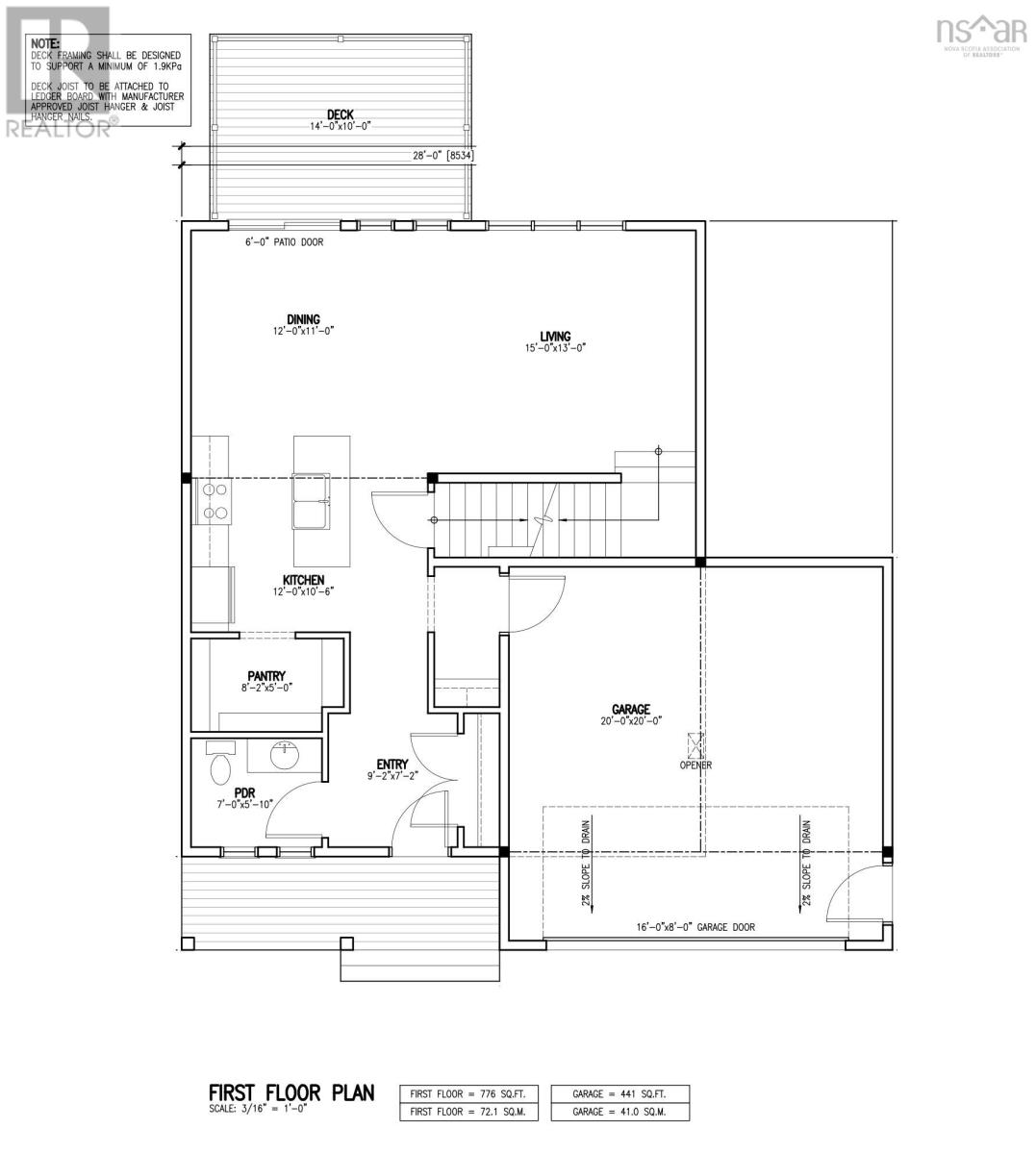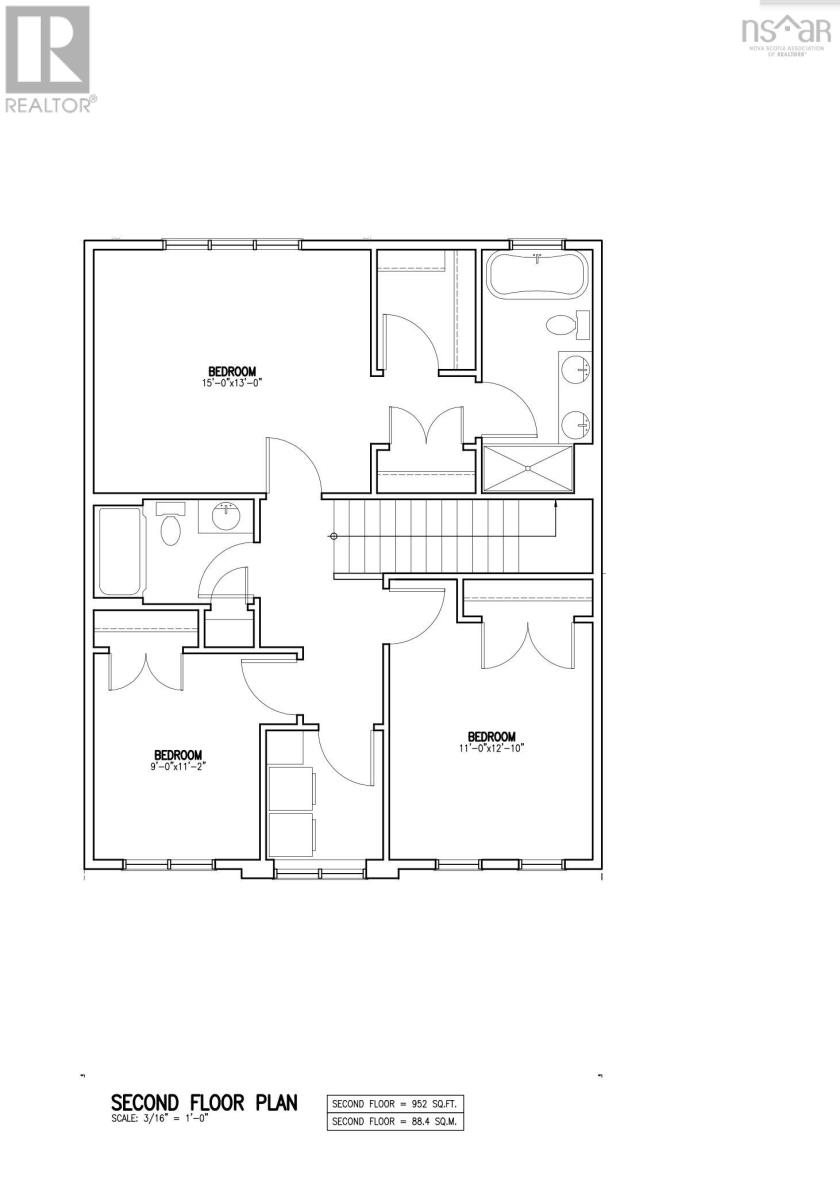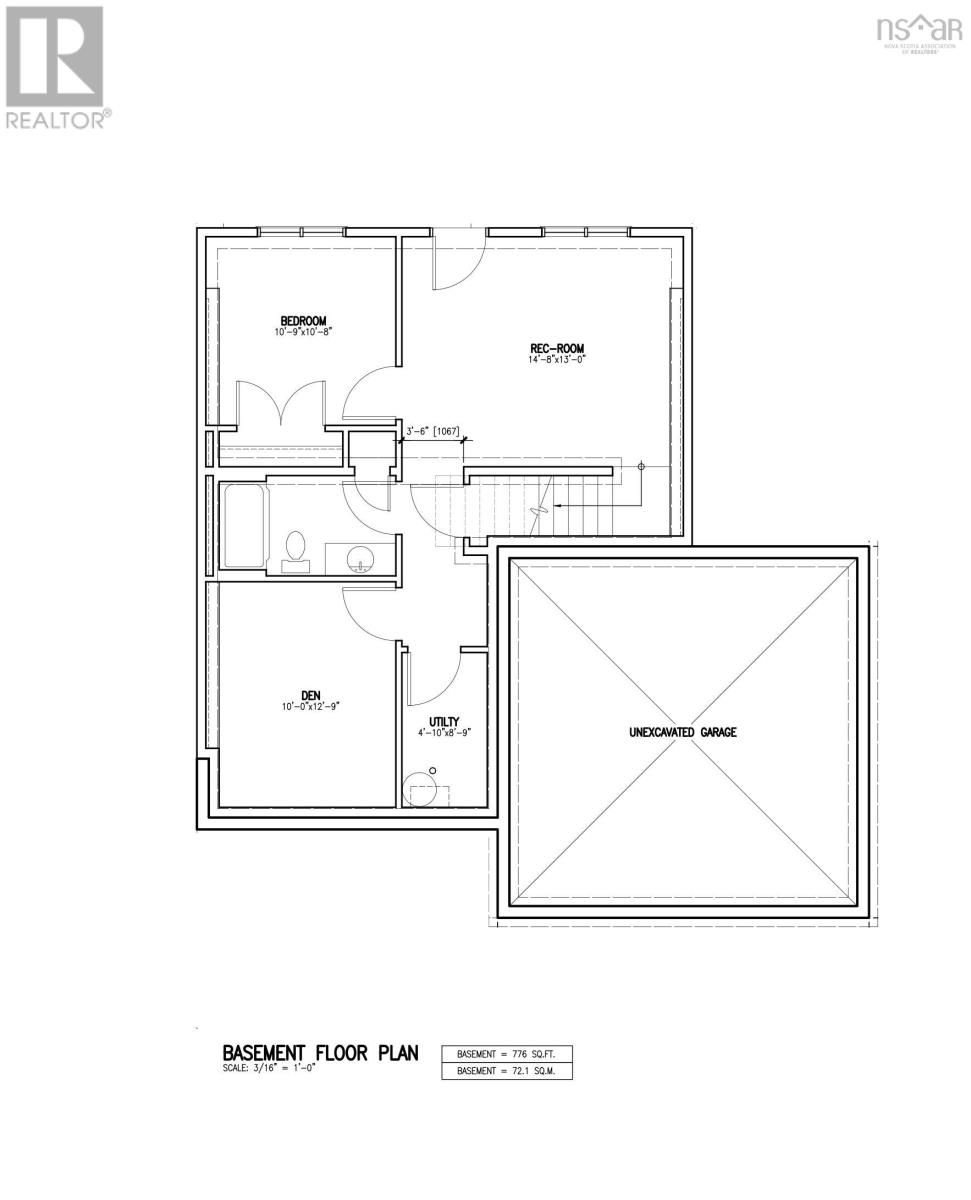4 Bedroom
4 Bathroom
2,504 ft2
Heat Pump
Acreage
$819,900
COME AND SEE US AT OUR MODEL HOME AT 242 Zaffre Drive EVERY SATURDAY & SUNDAY FROM 2-4 PM. You've been asking for it, and here it is! Amara Developments is proud to introduce a spacious 3+1 bedroom, 3.5 bathroom 2-STORY HOME to its repertoire of exceptional new construction homes in majestic Indigo Shores, Middle Sackville. This exciting and modern design offers a perfect blend of contemporary style and function in an exciting new phase of the community. With a bright and airy layout and over 2,500 square feet of finished living space, this home is designed for those seeking open-concept, three-level living and a thoughtful floor plan for a growing family. Step inside and experience contemporary living, featuring clean lines, abundant natural light, and luxurious fixtures characteristic of the Builder. The main level features a large living room and dedicated dining space that flow seamlessly into the chefs kitchen with its abundance of full-height cabinetry, sit-up island, and full walk-in pantryideal for both everyday living and entertaining. A kindly tucked away powder room and 20x20 attached double garage complete this compelling floor. The upper level hosts a glorious primary bedroom with TWO large closets and a spa-like 5PC ensuite that will be the delight of its parents. Two more large bedrooms, an additional full bath, and a dedicated laundry room complete this level. Downstairs, won't feel so "down" with its robust recreation room for the kiddos, 4th bedroom, full bath, and ...what's this?! A bonus den/games or storage room that can serve a multitude of purposes. The oversized garage provides enough space for parking, tools, seasonal gear, or recreational equipment. (id:40687)
Property Details
|
MLS® Number
|
202513748 |
|
Property Type
|
Single Family |
|
Community Name
|
Middle Sackville |
Building
|
Bathroom Total
|
4 |
|
Bedrooms Above Ground
|
3 |
|
Bedrooms Below Ground
|
1 |
|
Bedrooms Total
|
4 |
|
Basement Development
|
Finished |
|
Basement Type
|
Full (finished) |
|
Construction Style Attachment
|
Detached |
|
Cooling Type
|
Heat Pump |
|
Exterior Finish
|
Aluminum Siding, Steel, Stone, Vinyl |
|
Flooring Type
|
Ceramic Tile, Laminate, Porcelain Tile |
|
Foundation Type
|
Poured Concrete |
|
Half Bath Total
|
1 |
|
Stories Total
|
2 |
|
Size Interior
|
2,504 Ft2 |
|
Total Finished Area
|
2504 Sqft |
|
Type
|
House |
|
Utility Water
|
Drilled Well |
Parking
Land
|
Acreage
|
Yes |
|
Sewer
|
Septic System |
|
Size Irregular
|
2.6181 |
|
Size Total
|
2.6181 Ac |
|
Size Total Text
|
2.6181 Ac |
Rooms
| Level |
Type |
Length |
Width |
Dimensions |
|
Second Level |
Bedroom |
|
|
11. x 12.10 |
|
Second Level |
Bedroom |
|
|
9. x 11.2 |
|
Second Level |
Primary Bedroom |
|
|
15. x 13 |
|
Second Level |
Ensuite (# Pieces 2-6) |
|
|
N/A |
|
Second Level |
Bath (# Pieces 1-6) |
|
|
N/A |
|
Lower Level |
Recreational, Games Room |
|
|
14.8 x 13 |
|
Lower Level |
Bath (# Pieces 1-6) |
|
|
N/A |
|
Lower Level |
Bedroom |
|
|
10.9 x 10.8 |
|
Lower Level |
Den |
|
|
10. x 12.9 |
|
Lower Level |
Utility Room |
|
|
4.10 x 8.9 |
|
Main Level |
Foyer |
|
|
9.2 x 7.2 |
|
Main Level |
Bath (# Pieces 1-6) |
|
|
7. x 5.10 |
|
Main Level |
Kitchen |
|
|
12. x 10.6 |
|
Main Level |
Other |
|
|
Pantry- 8.2 x 5 |
|
Main Level |
Dining Room |
|
|
12. x 11 |
|
Main Level |
Living Room |
|
|
15. x 13 |
|
Main Level |
Other |
|
|
Garage- 20. x 20 |
https://www.realtor.ca/real-estate/28430099/lot-5102-514-bondi-drive-middle-sackville-middle-sackville

