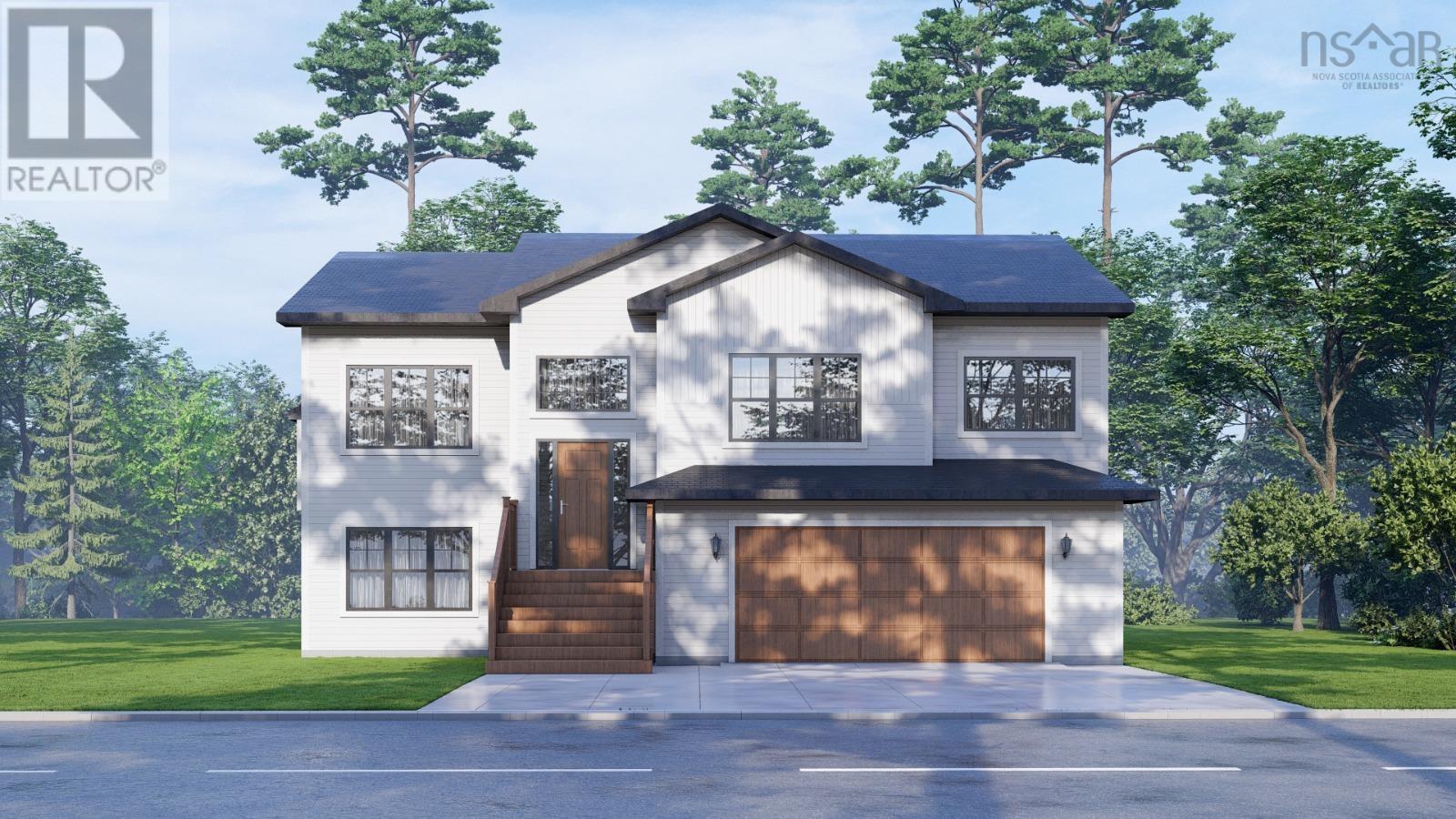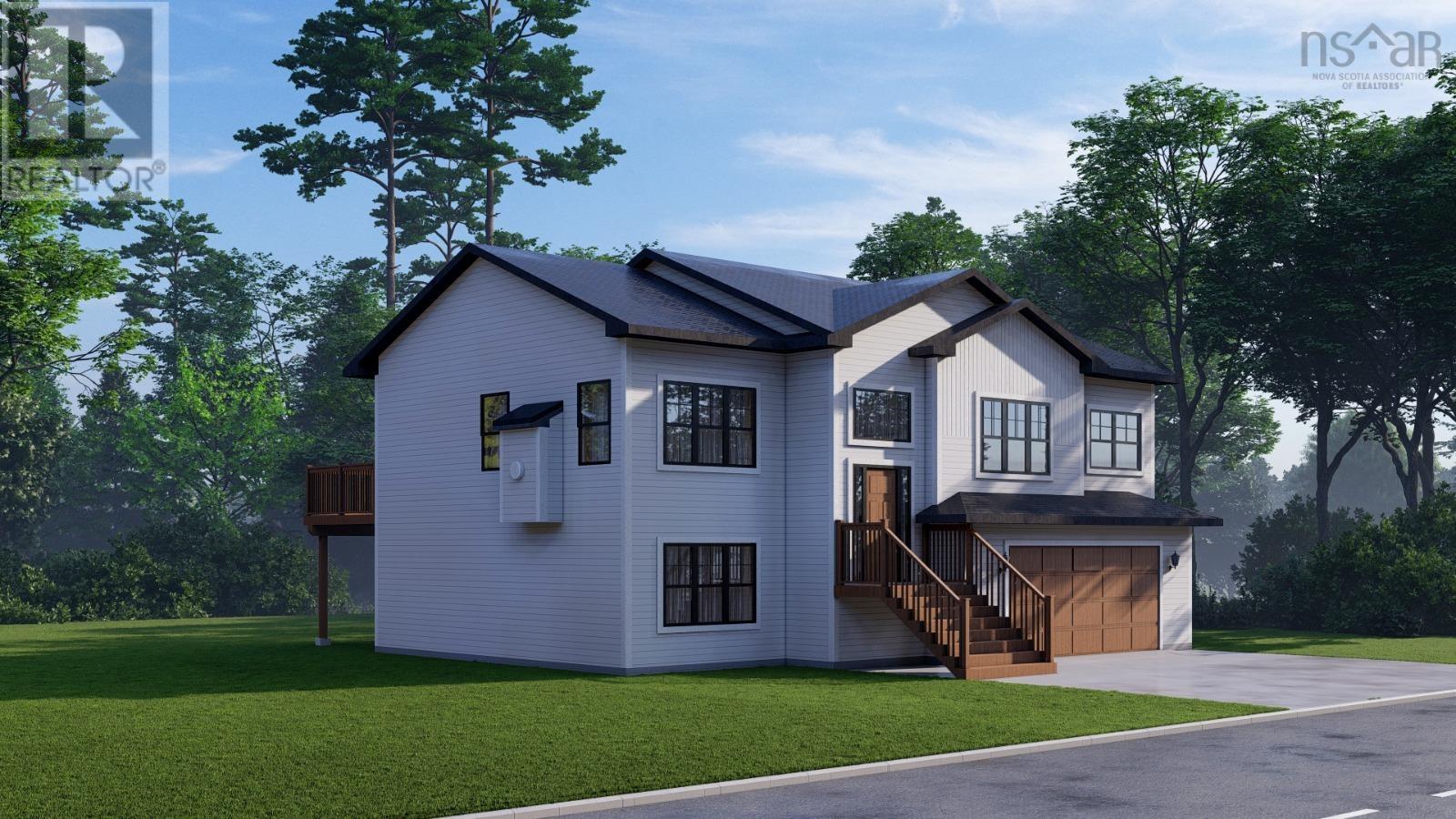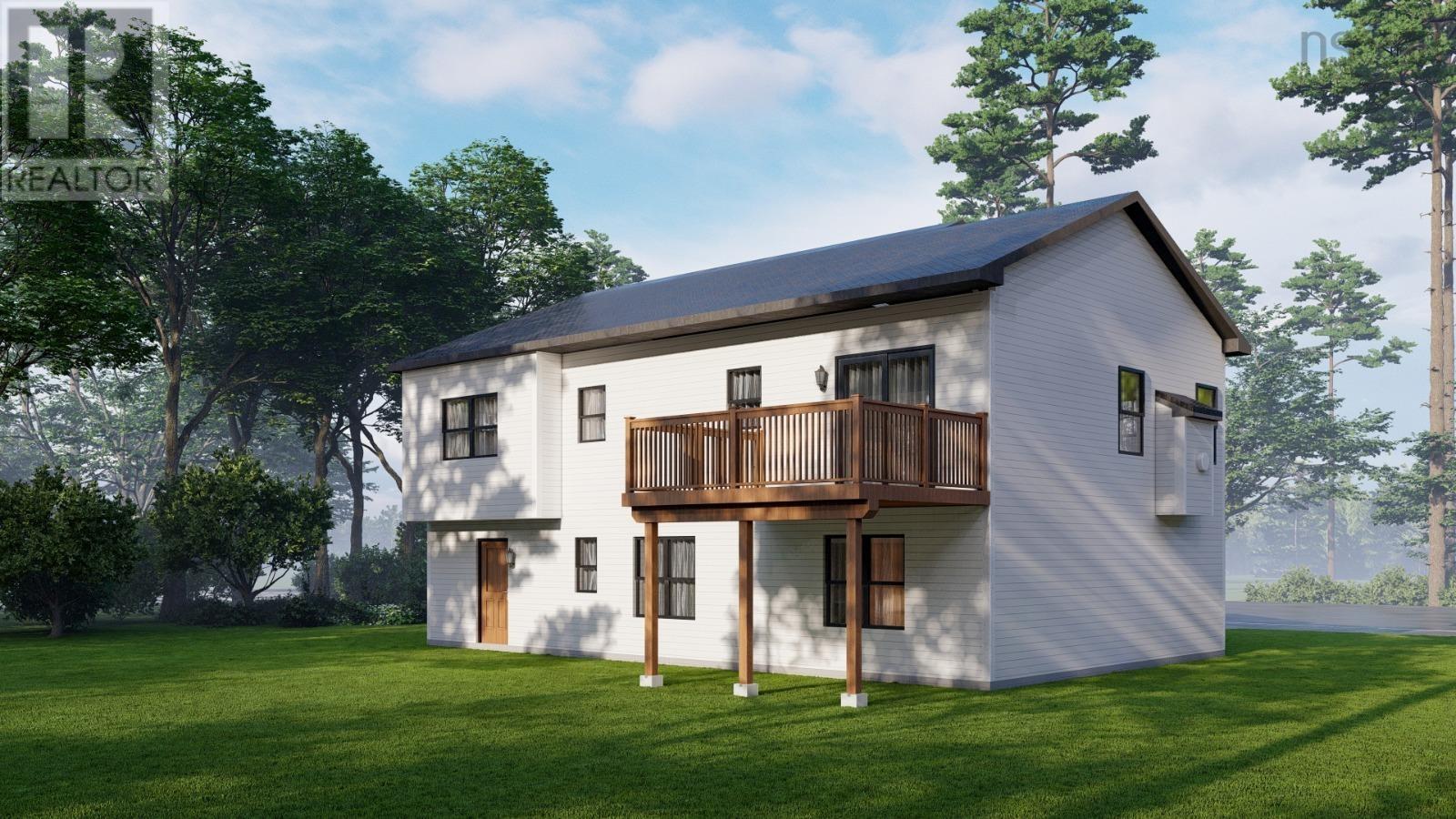4 Bedroom
3 Bathroom
2,289 ft2
Fireplace
Heat Pump
Acreage
$764,700
Imagine stepping into your dream home - a stunning two-level split entry masterpiece. The striking exterior will set the tone that awaits inside. You will be greeted with upgraded trims and finishes that will immediately convey your new homes quality. The main level unfolds before you, boasting an open concept design that seamlessly blends the living/dining and kitchen areas. Just steps away and equally impressive is the spacious master suite, as well as two additional bedrooms which are well-appointed and share a beautifully appointed full bathroom. The lower level will be finished, offering additional living space that can be customized to suit your needs. A large family room, an additional flex room and a full bathroom make this level ideal for a growing family or guests. This home will be situated in the exclusive new neighbourhood of 'Shoreline Bluff' Large windows on both levels off stunning views of the natural beauty that surrounds the home. As you explore the possibilities of your new home, you'll discover with an outstanding team a wealth the outstanding finishes and features to choose from. Every detail is designed to elevate your living experience. (id:40687)
Property Details
|
MLS® Number
|
202409581 |
|
Property Type
|
Single Family |
|
Community Name
|
Fox Point |
|
Amenities Near By
|
Golf Course, Park, Place Of Worship, Beach |
Building
|
Bathroom Total
|
3 |
|
Bedrooms Above Ground
|
4 |
|
Bedrooms Total
|
4 |
|
Appliances
|
None |
|
Construction Style Attachment
|
Detached |
|
Cooling Type
|
Heat Pump |
|
Exterior Finish
|
Vinyl |
|
Fireplace Present
|
Yes |
|
Flooring Type
|
Other |
|
Foundation Type
|
Poured Concrete |
|
Stories Total
|
1 |
|
Size Interior
|
2,289 Ft2 |
|
Total Finished Area
|
2289 Sqft |
|
Type
|
House |
|
Utility Water
|
Drilled Well |
Parking
|
Garage
|
|
|
Attached Garage
|
|
|
Gravel
|
|
Land
|
Acreage
|
Yes |
|
Land Amenities
|
Golf Course, Park, Place Of Worship, Beach |
|
Sewer
|
Septic System |
|
Size Irregular
|
1.813 |
|
Size Total
|
1.813 Ac |
|
Size Total Text
|
1.813 Ac |
Rooms
| Level |
Type |
Length |
Width |
Dimensions |
|
Lower Level |
Den |
|
|
11.8 x 12.6 |
|
Lower Level |
Recreational, Games Room |
|
|
11.8 x 12.6 |
|
Lower Level |
Bath (# Pieces 1-6) |
|
|
3 pc |
|
Lower Level |
Mud Room |
|
|
irregular |
|
Main Level |
Living Room |
|
|
12.0 x 14.6 |
|
Main Level |
Dining Room |
|
|
10.0 x 13.6 |
|
Main Level |
Kitchen |
|
|
11.10 x 16.8 |
|
Main Level |
Bath (# Pieces 1-6) |
|
|
3 pc |
|
Main Level |
Primary Bedroom |
|
|
12.6 x 14.2 |
|
Main Level |
Ensuite (# Pieces 2-6) |
|
|
4 pc |
|
Main Level |
Bedroom |
|
|
10.3 x 12.2 |
|
Main Level |
Bedroom |
|
|
10.3 x 10.2 |
https://www.realtor.ca/real-estate/26858174/lot-4-shoreline-bluff-lane-fox-point-fox-point





