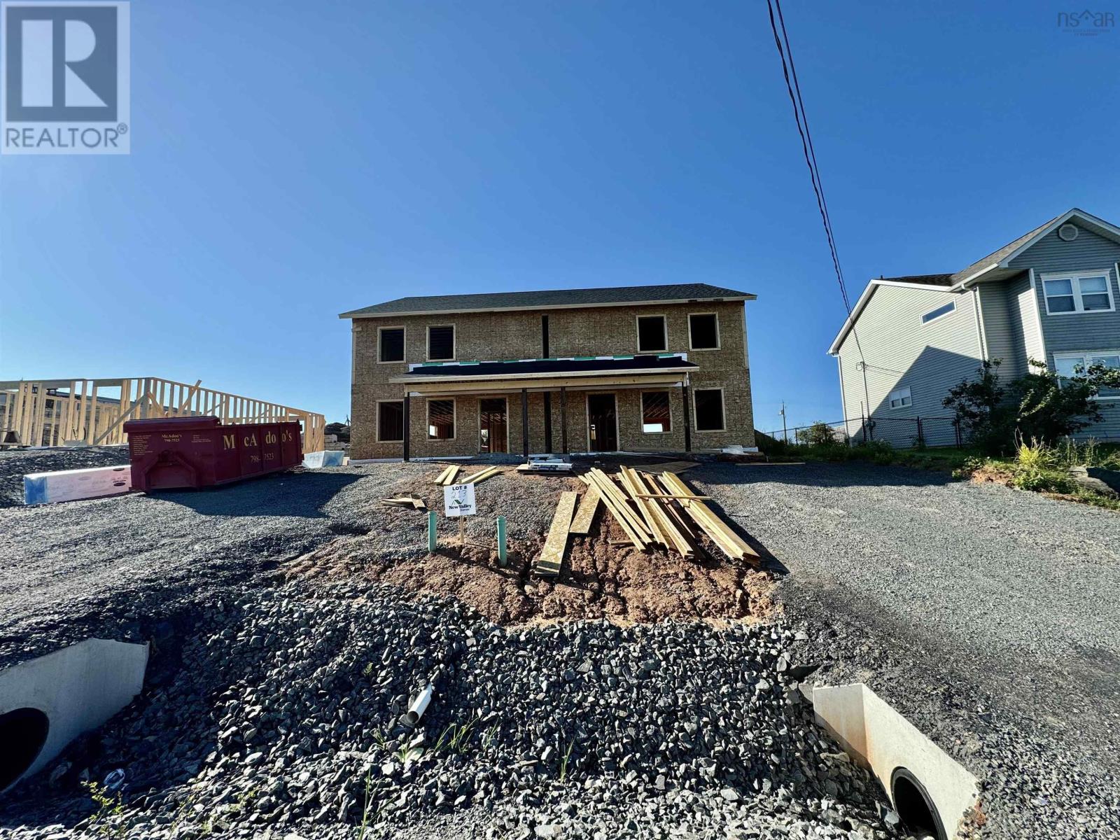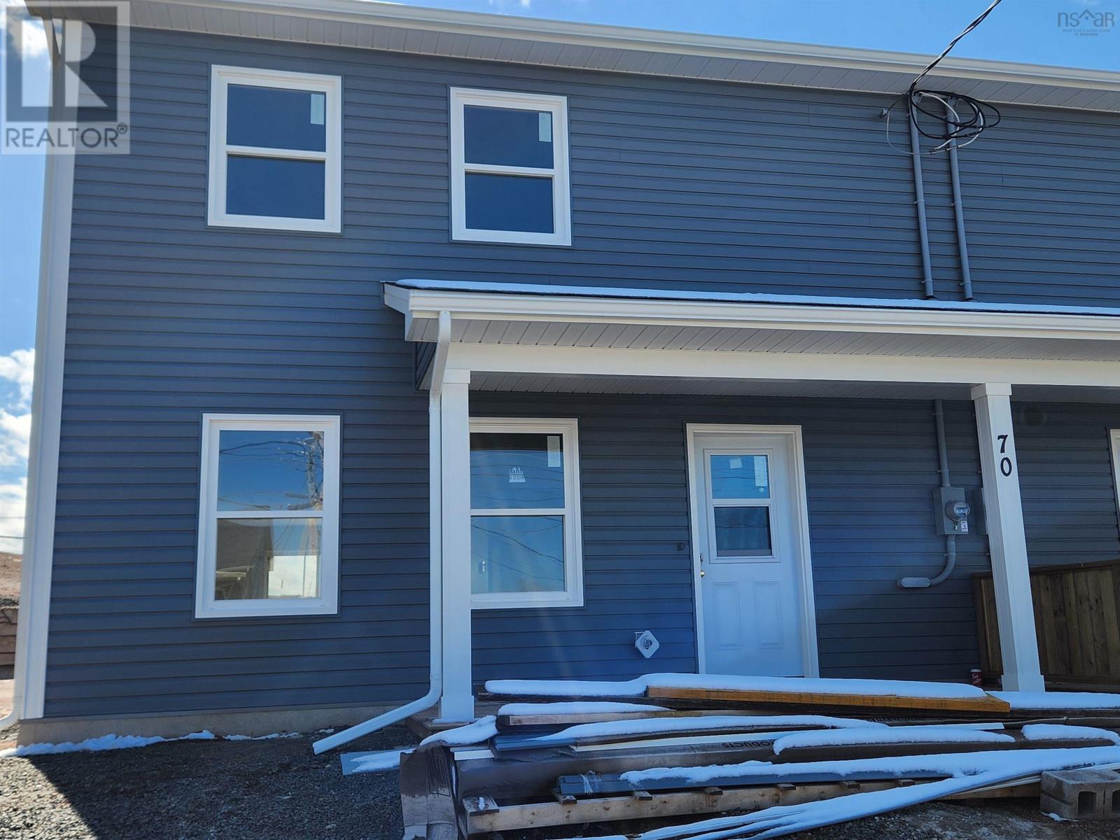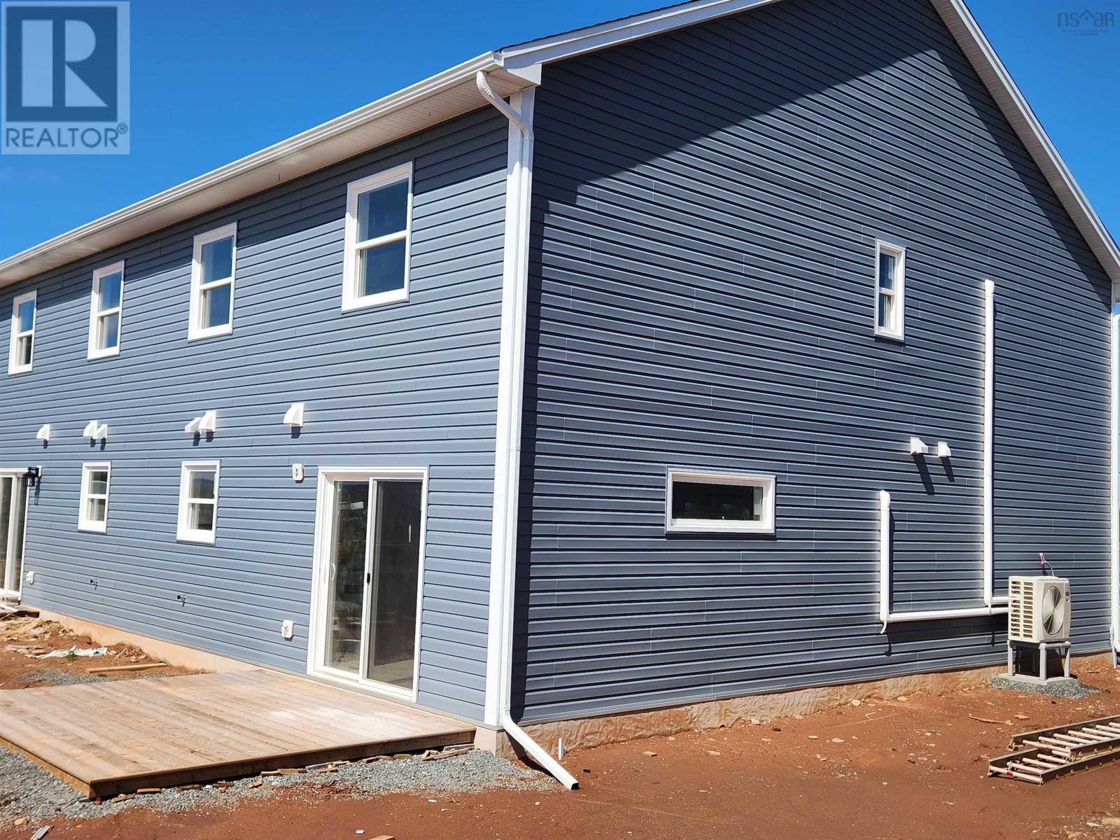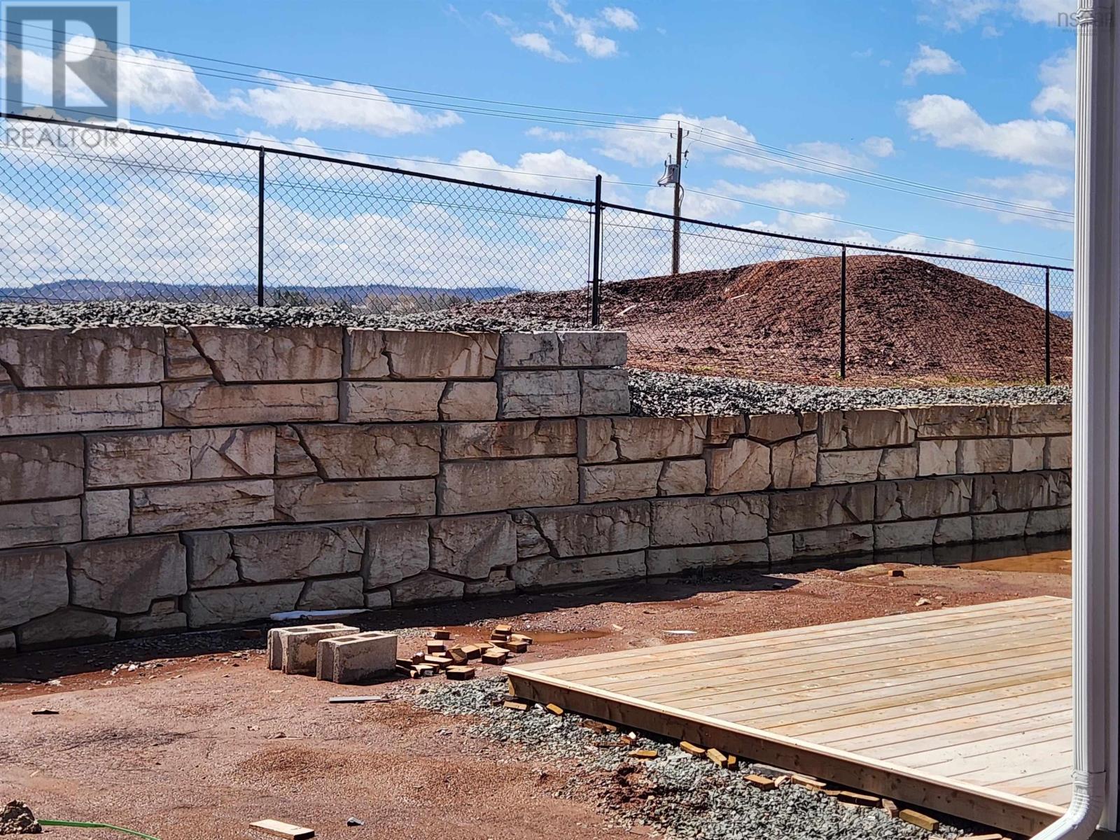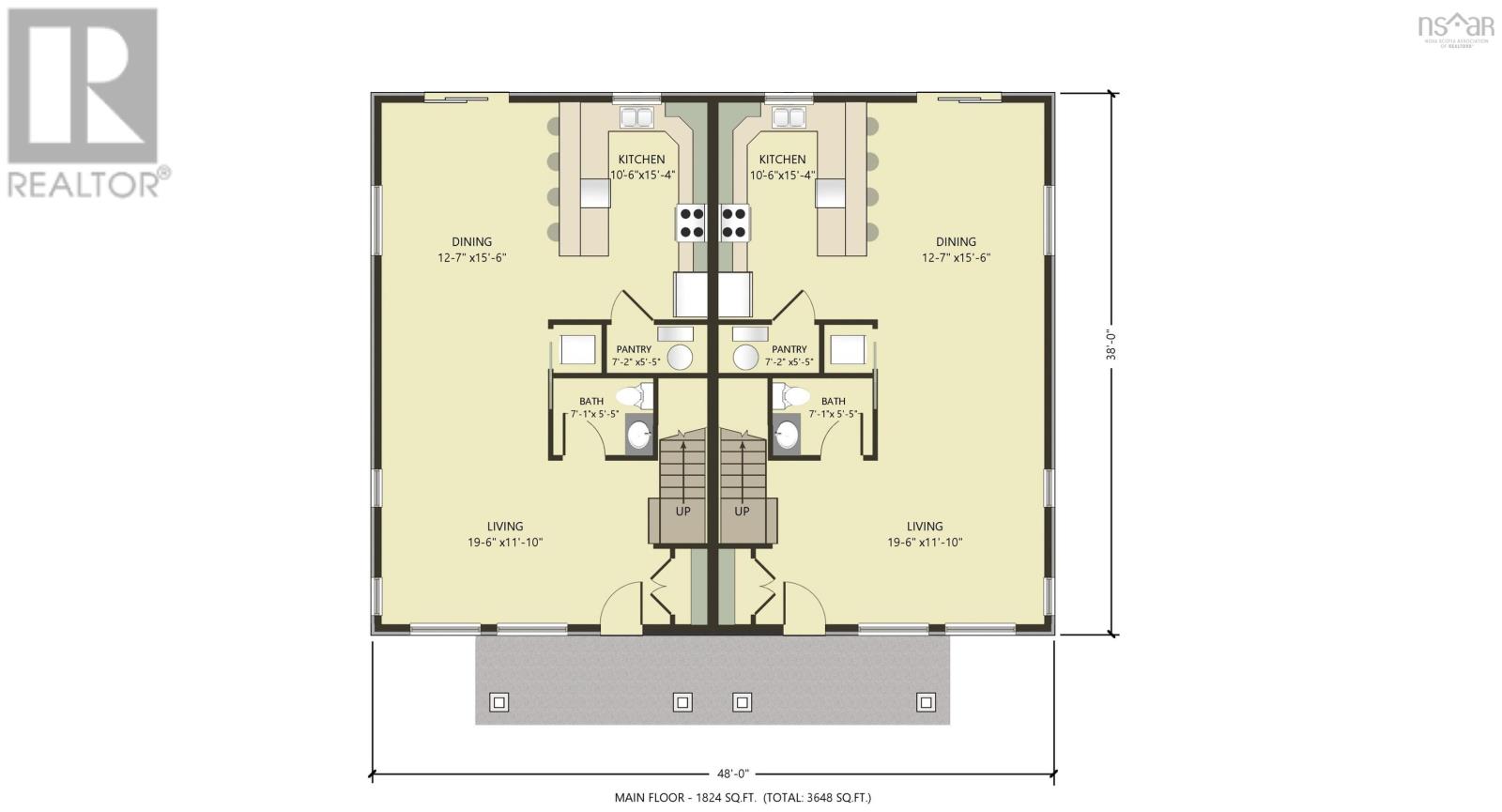3 Bedroom
3 Bathroom
1,824 ft2
Heat Pump
Landscaped
$409,900
UNDER CONSTRUCTION! This semi-detached, 2-story home on slab is waiting to become a reality. Ideal for first-time home buyers or growing families, this thoughtfully designed residence offers 3 bedrooms and 3 baths for the perfect balance of space and comfort. The main level features a beautiful open-concept kitchen and dining area, flowing seamlessly into a cozy living room?perfect for family gatherings. A convenient half bath and laundry area complete the first floor. Upstairs, you?ll find two generously sized bedrooms and a full bathroom, along with a spacious primary suite that includes a walk-in closet and a private ensuite bath. Located in Windsor, this home offers easy access to schools, the hospital,grocery stores, and the highway, making for a quick commute to the city or Wolfville. Call today for more details and let?s get started on building your dream home! (id:40687)
Property Details
|
MLS® Number
|
202416675 |
|
Property Type
|
Single Family |
|
Community Name
|
Windsor |
|
Amenities Near By
|
Golf Course, Park, Playground, Public Transit, Shopping, Place Of Worship |
|
Community Features
|
Recreational Facilities, School Bus |
Building
|
Bathroom Total
|
3 |
|
Bedrooms Above Ground
|
3 |
|
Bedrooms Total
|
3 |
|
Appliances
|
None |
|
Basement Type
|
None |
|
Construction Style Attachment
|
Semi-detached |
|
Cooling Type
|
Heat Pump |
|
Exterior Finish
|
Vinyl |
|
Flooring Type
|
Vinyl Plank |
|
Foundation Type
|
Concrete Slab |
|
Half Bath Total
|
1 |
|
Stories Total
|
2 |
|
Size Interior
|
1,824 Ft2 |
|
Total Finished Area
|
1824 Sqft |
|
Type
|
House |
|
Utility Water
|
Municipal Water |
Land
|
Acreage
|
No |
|
Land Amenities
|
Golf Course, Park, Playground, Public Transit, Shopping, Place Of Worship |
|
Landscape Features
|
Landscaped |
|
Sewer
|
Municipal Sewage System |
|
Size Irregular
|
0.0806 |
|
Size Total
|
0.0806 Ac |
|
Size Total Text
|
0.0806 Ac |
Rooms
| Level |
Type |
Length |
Width |
Dimensions |
|
Second Level |
Primary Bedroom |
|
|
19.4x12.6 |
|
Second Level |
Ensuite (# Pieces 2-6) |
|
|
7.7x10.9 |
|
Second Level |
Bedroom |
|
|
12.5x10.7 |
|
Second Level |
Bedroom |
|
|
10.3x13 |
|
Second Level |
Bath (# Pieces 1-6) |
|
|
7x6 |
|
Main Level |
Bath (# Pieces 1-6) |
|
|
7.1x5.5 |
|
Main Level |
Living Room |
|
|
19.6x11.1 |
|
Main Level |
Dining Room |
|
|
12.7x15.6 |
|
Main Level |
Kitchen |
|
|
9x11.8 |
|
Main Level |
Laundry Room |
|
|
Closet |
|
Main Level |
Other |
|
|
7.2x5.5 |
https://www.realtor.ca/real-estate/27166045/lot-213a-burgess-crescent-windsor-windsor

