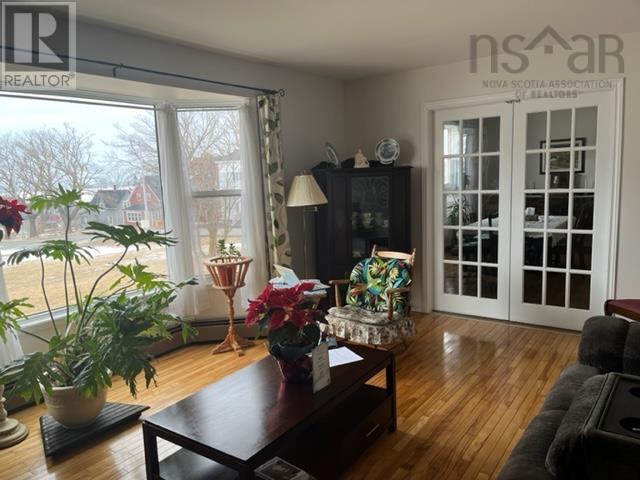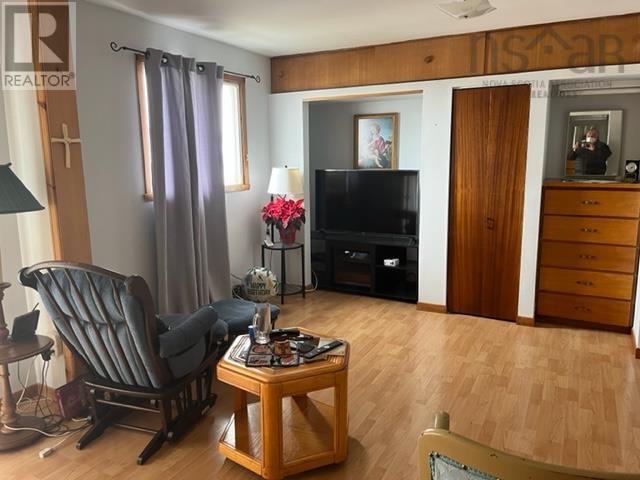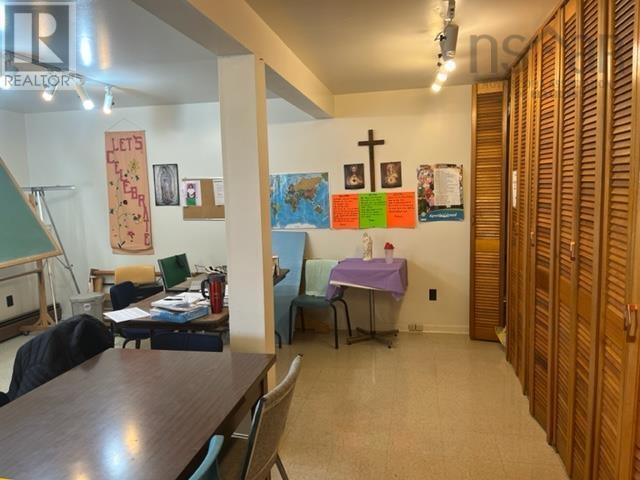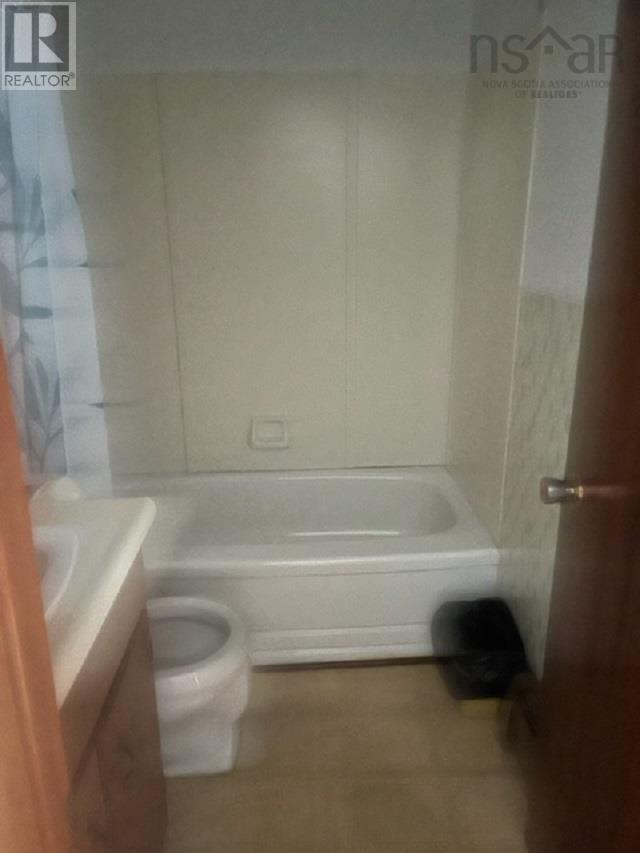Lot 2023-1 47 Upper Railway Street Inverness, Nova Scotia B0E 1N0
3 Bedroom
4 Bathroom
5,200 ft2
Partially Landscaped
$595,000
This could be an incredible investment in the heart of Inverness. 1 storey home that contains over 5000 square feet of finished rooms on two levels. A newly created site that has frontage on three streets with loads of development possibilities. This could be your new home or a possible multi unit building. Loads of room for four more units. The possibilities are tied to your imagination. The site is surveyed. You do not see many properties like this in Inverness and if you are looking for an investment property this is it. Call today! (id:40687)
Property Details
| MLS® Number | 202301174 |
| Property Type | Single Family |
| Community Name | Inverness |
| Features | Sloping |
Building
| Bathroom Total | 4 |
| Bedrooms Above Ground | 3 |
| Bedrooms Total | 3 |
| Age | 54 Years |
| Basement Development | Finished |
| Basement Type | Full (finished) |
| Construction Style Attachment | Detached |
| Flooring Type | Laminate, Tile |
| Foundation Type | Poured Concrete |
| Half Bath Total | 1 |
| Stories Total | 1 |
| Size Interior | 5,200 Ft2 |
| Total Finished Area | 5200 Sqft |
| Type | House |
| Utility Water | Municipal Water |
Parking
| Garage | |
| Detached Garage | |
| Parking Space(s) |
Land
| Acreage | No |
| Landscape Features | Partially Landscaped |
| Sewer | Municipal Sewage System |
| Size Total Text | 1/2 - 1 Acre |
Rooms
| Level | Type | Length | Width | Dimensions |
|---|---|---|---|---|
| Basement | Den | 10x12 | ||
| Basement | Bath (# Pieces 1-6) | 3x4 | ||
| Basement | Kitchen | 12x14 | ||
| Basement | Kitchen | 10x11 | ||
| Basement | Storage | 6x12 | ||
| Basement | Laundry Room | 8x10 | ||
| Basement | Utility Room | 8x10 | ||
| Basement | Den | 10x10 | ||
| Basement | Den | 10x9 | ||
| Basement | Den | 10x12 | ||
| Basement | Den | 10x8 | ||
| Basement | Bath (# Pieces 1-6) | 4x6 | ||
| Basement | Den | 14x18 | ||
| Basement | Family Room | 14x19 | ||
| Main Level | Kitchen | 11x14 | ||
| Main Level | Living Room | 12x12 | ||
| Main Level | Den | 12x11 | ||
| Main Level | Family Room | 12x16 | ||
| Main Level | Bath (# Pieces 1-6) | 4x6 | ||
| Main Level | Bath (# Pieces 1-6) | 5x6 | ||
| Main Level | Den | 10x10 | ||
| Main Level | Den | 9x10 | ||
| Main Level | Den | 8x12 | ||
| Main Level | Den | 9x10 | ||
| Main Level | Den | 9x11 | ||
| Main Level | Bedroom | 12x12 | ||
| Main Level | Bedroom | 12x10 | ||
| Main Level | Bedroom | 8x11 | ||
| Main Level | Bath (# Pieces 1-6) | 4x5 |
https://www.realtor.ca/real-estate/25216827/lot-2023-1-47-upper-railway-street-inverness-inverness
Contact Us
Contact us for more information

















































