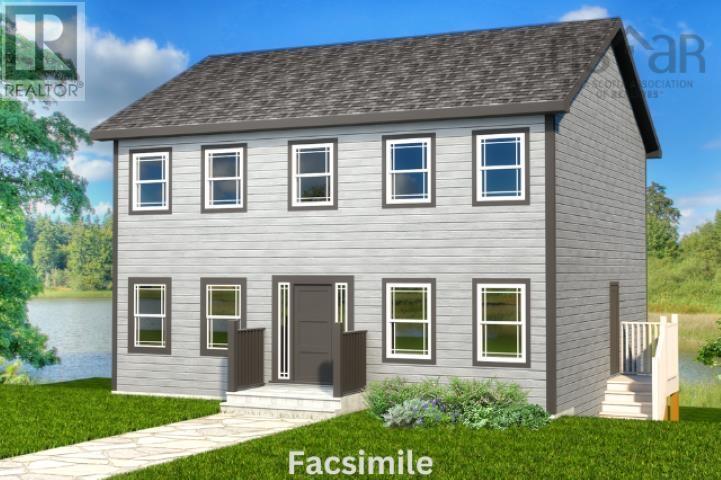3 Bedroom
3 Bathroom
1,792 ft2
Heat Pump
Waterfront On Lake
Acreage
$727,770
Marchand Homes presents "The Rebecca" surrounded by nature on a 4.7 acre lake lot. Depending on traffic only 18 to 25 minutes to the QE2 hospital or Dalhousie university. This 2 Story has 3 spacious bedrooms, and laundry on the 2nd level. The primary bedroom has a ensuite and walk-in closet. The eat in kitchen with pantry and island, is an open to the dining and living room. There's access to a 12x12 deck from the dining area. The lower level is unfinished, with a rough bath room to add more square footage if you like. Enjoy your coffee on the back deck overlooking the lake. 10 year Atlantic New Home Warranty, ductless heat pump, Energy Efficient and Energy Star Certified Low & Argon windows, white shaker style kitchen, soft cabinet closures, and 40 year LLT shingles. Note, we can alter this plan or change the model of the home to build to what you desire. (id:40687)
Property Details
|
MLS® Number
|
202419644 |
|
Property Type
|
Single Family |
|
Community Name
|
Harrietsfield |
|
Water Front Type
|
Waterfront On Lake |
Building
|
Bathroom Total
|
3 |
|
Bedrooms Above Ground
|
3 |
|
Bedrooms Total
|
3 |
|
Appliances
|
None, Central Vacuum - Roughed In |
|
Construction Style Attachment
|
Detached |
|
Cooling Type
|
Heat Pump |
|
Exterior Finish
|
Vinyl |
|
Flooring Type
|
Ceramic Tile, Hardwood, Laminate |
|
Foundation Type
|
Poured Concrete |
|
Half Bath Total
|
1 |
|
Stories Total
|
2 |
|
Size Interior
|
1,792 Ft2 |
|
Total Finished Area
|
1792 Sqft |
|
Type
|
House |
|
Utility Water
|
Drilled Well |
Parking
Land
|
Acreage
|
Yes |
|
Sewer
|
Septic System |
|
Size Irregular
|
4.7642 |
|
Size Total
|
4.7642 Ac |
|
Size Total Text
|
4.7642 Ac |
Rooms
| Level |
Type |
Length |
Width |
Dimensions |
|
Second Level |
Primary Bedroom |
|
|
19..4 x 11..4 /42 |
|
Second Level |
Ensuite (# Pieces 2-6) |
|
|
9..4 x 7..4 /na |
|
Second Level |
Bedroom |
|
|
10..10 x 10..5 /42 |
|
Second Level |
Bedroom |
|
|
11..8 x 11..2 /42 |
|
Second Level |
Bath (# Pieces 1-6) |
|
|
9..4 x 7..4 /42 |
|
Second Level |
Laundry Room |
|
|
5..7 x 5..9 /42 |
|
Main Level |
Foyer |
|
|
7. x 4..4 /na |
|
Main Level |
Family Room |
|
|
15..6 x 15..5 /na |
|
Main Level |
Living Room |
|
|
11..6 x 12..11 /na |
|
Main Level |
Eat In Kitchen |
|
|
21..2 x 11..6 /na |
|
Main Level |
Bath (# Pieces 1-6) |
|
|
9..6 x 3..6 /44 |
|
Main Level |
Mud Room |
|
|
6..3 x 3..9 /44 |
https://www.realtor.ca/real-estate/27291526/lot-2-80-run-lake-lane-harrietsfield-harrietsfield



