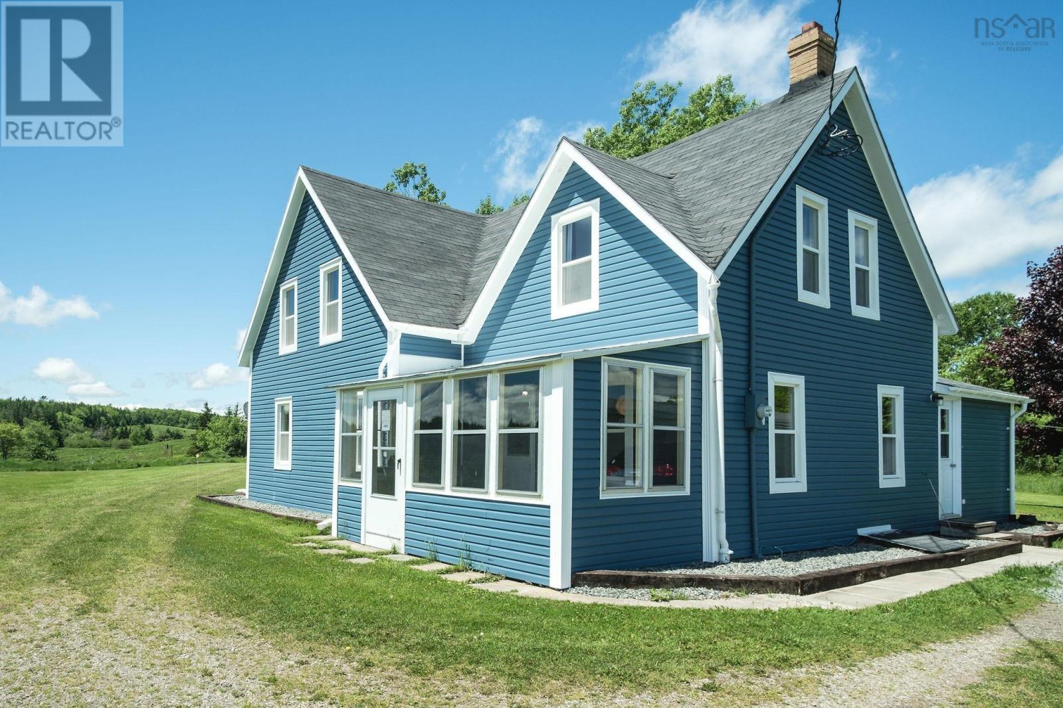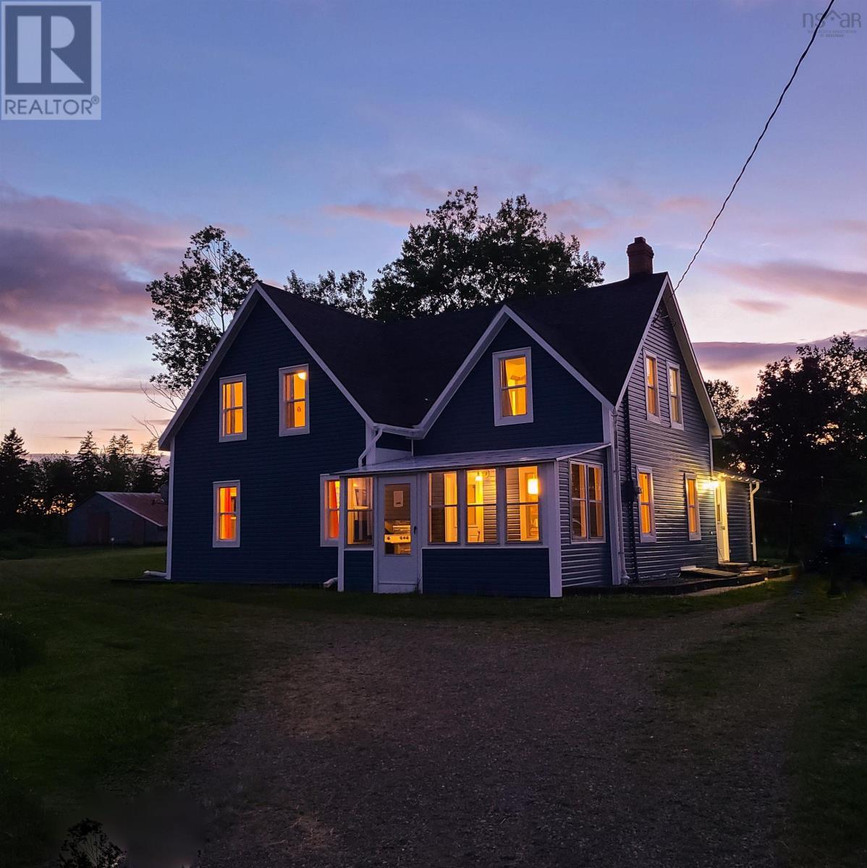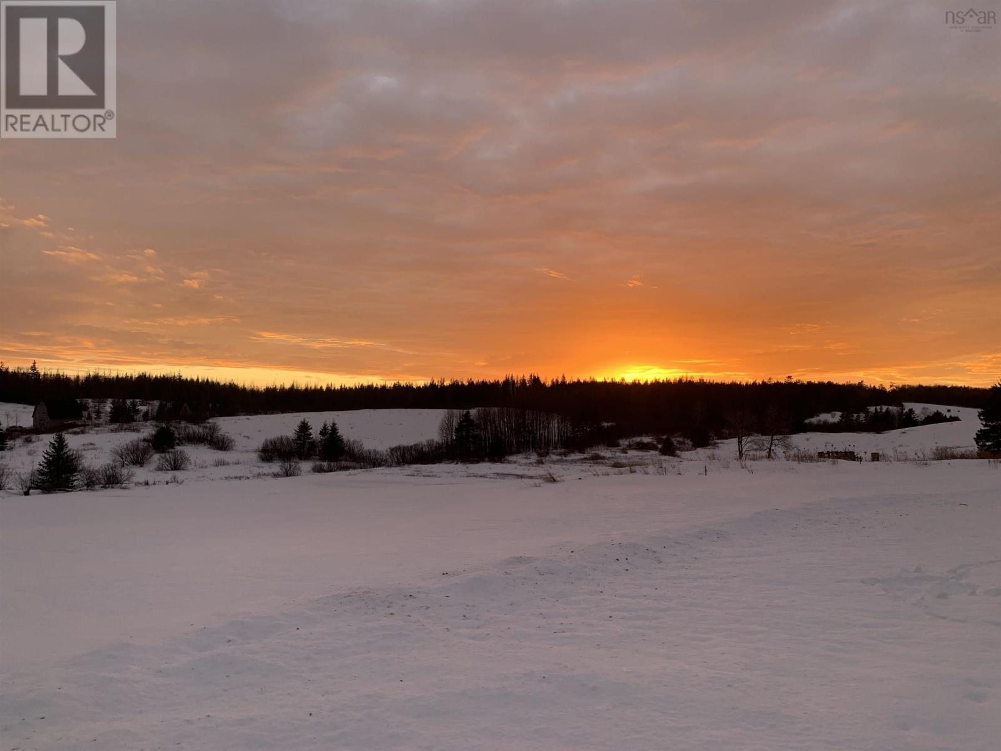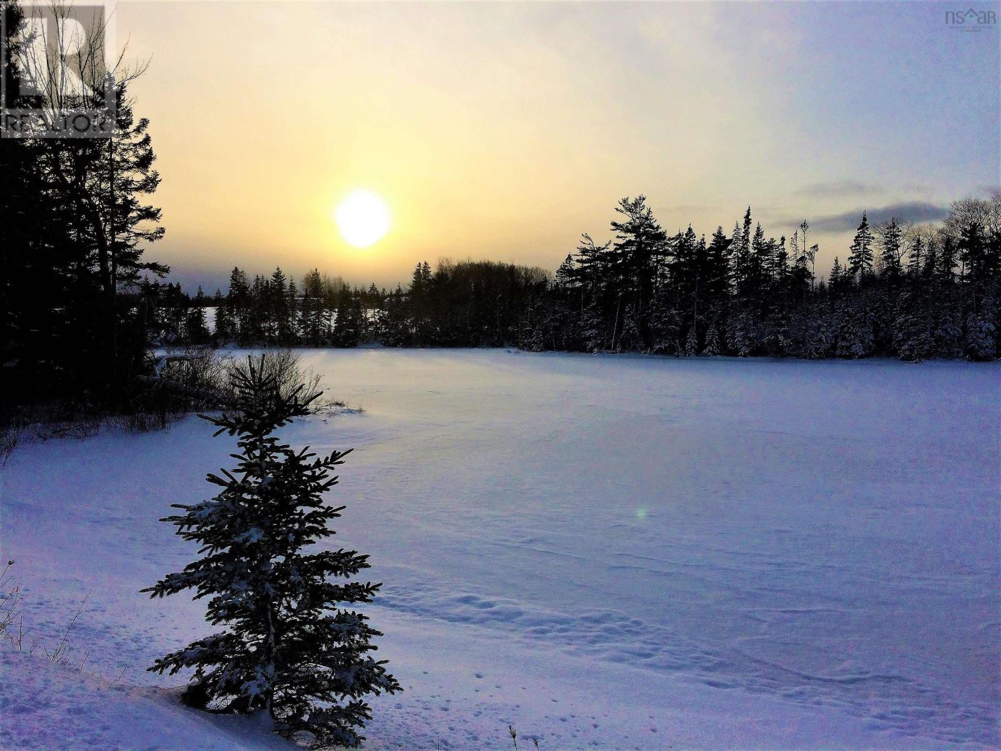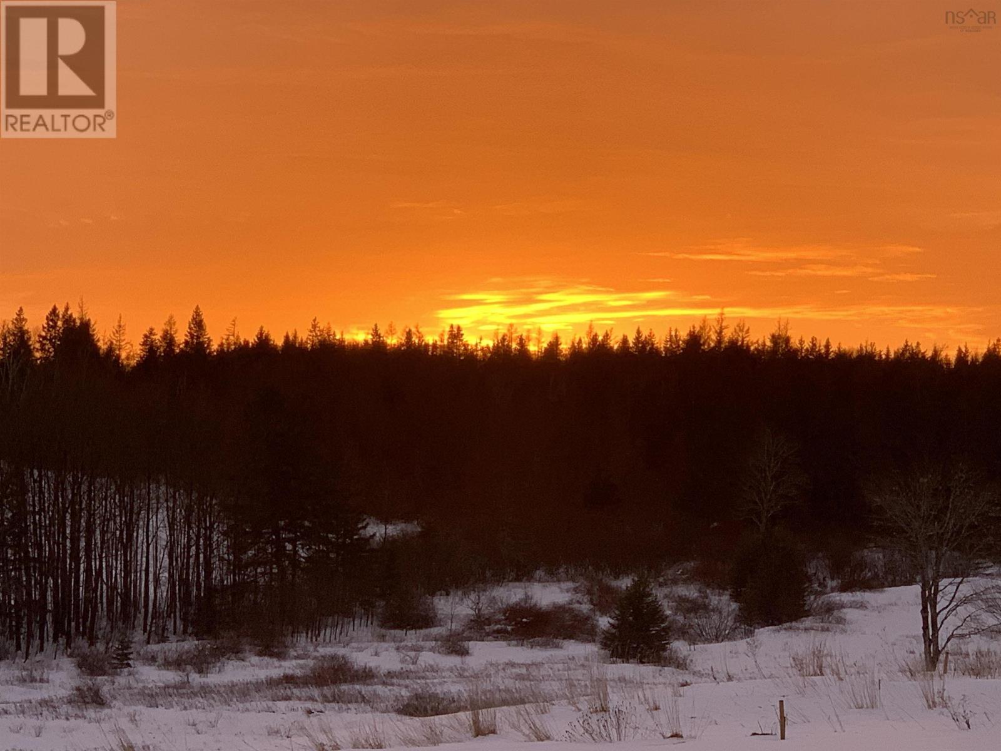4 Bedroom
2 Bathroom
1,500 ft2
Waterfront On Lake
Acreage
Partially Landscaped
$585,000
This magnificent farm is located 5 minutes from Orangedale, NS and is situated on 98+/- acres with 2,891' water frontage on Bras d'Or Lake . A working farm/residence that provides a comfortable home that could be re-purposed for horses, cattle or agricultural farming, if so desired. The property includes hay fields, a two car detached garage/machinery building, a large shed (mobile/mini home), a large barn, and a well-maintained four bedroom farm house. The farmhouse is set on a very attractive crest with fantastic views over Seal Cove. The extensive back lot features a brook with walking trails - inspiring walks in the natural beauty. The property is nestled in the surrounding countryside, providing spacious accommodations and offering great comfort and serenity. The family and living rooms provide a great space for entertaining friends and family. This is a beautiful setting to enjoy the tranquility of nature with the convenience of local amenities (id:40687)
Property Details
|
MLS® Number
|
202413527 |
|
Property Type
|
Single Family |
|
Community Name
|
Orangedale |
|
Community Features
|
School Bus |
|
Features
|
Treed, Sump Pump |
|
Structure
|
Shed |
|
View Type
|
Lake View |
|
Water Front Type
|
Waterfront On Lake |
Building
|
Bathroom Total
|
2 |
|
Bedrooms Above Ground
|
4 |
|
Bedrooms Total
|
4 |
|
Appliances
|
Central Vacuum, Range - Electric, Dryer, Washer, Freezer - Chest, Refrigerator, Water Purifier, Water Softener |
|
Basement Type
|
Crawl Space |
|
Construction Style Attachment
|
Detached |
|
Exterior Finish
|
Vinyl |
|
Flooring Type
|
Hardwood, Laminate, Vinyl, Other |
|
Foundation Type
|
Poured Concrete, Stone |
|
Stories Total
|
2 |
|
Size Interior
|
1,500 Ft2 |
|
Total Finished Area
|
1500 Sqft |
|
Type
|
House |
|
Utility Water
|
Dug Well, Well |
Parking
|
Garage
|
|
|
Detached Garage
|
|
|
Gravel
|
|
Land
|
Acreage
|
Yes |
|
Landscape Features
|
Partially Landscaped |
|
Sewer
|
Septic System |
|
Size Irregular
|
97.9993 |
|
Size Total
|
97.9993 Ac |
|
Size Total Text
|
97.9993 Ac |
Rooms
| Level |
Type |
Length |
Width |
Dimensions |
|
Second Level |
Primary Bedroom |
|
|
13 x 9 |
|
Second Level |
Bedroom |
|
|
12.3 x 8.6 |
|
Second Level |
Bedroom |
|
|
8.6 x 8.3 |
|
Second Level |
Bedroom |
|
|
10.6 x 9.2 |
|
Second Level |
Bath (# Pieces 1-6) |
|
|
8.10 x 11 |
|
Lower Level |
Other |
|
|
Basement: 32 x 19 |
|
Main Level |
Bath (# Pieces 1-6) |
|
|
9 x 3.4 |
|
Main Level |
Mud Room |
|
|
15.3 x 8.3 |
|
Main Level |
Kitchen |
|
|
15 x 9 |
|
Main Level |
Dining Room |
|
|
15 x 10.6 |
|
Main Level |
Den |
|
|
8 x 7.2 |
|
Main Level |
Living Room |
|
|
21 x 11.6 |
|
Main Level |
Sunroom |
|
|
15 x 8.4 |
https://www.realtor.ca/real-estate/27029597/grant-16258-10353-marble-mountain-road-orangedale-orangedale

