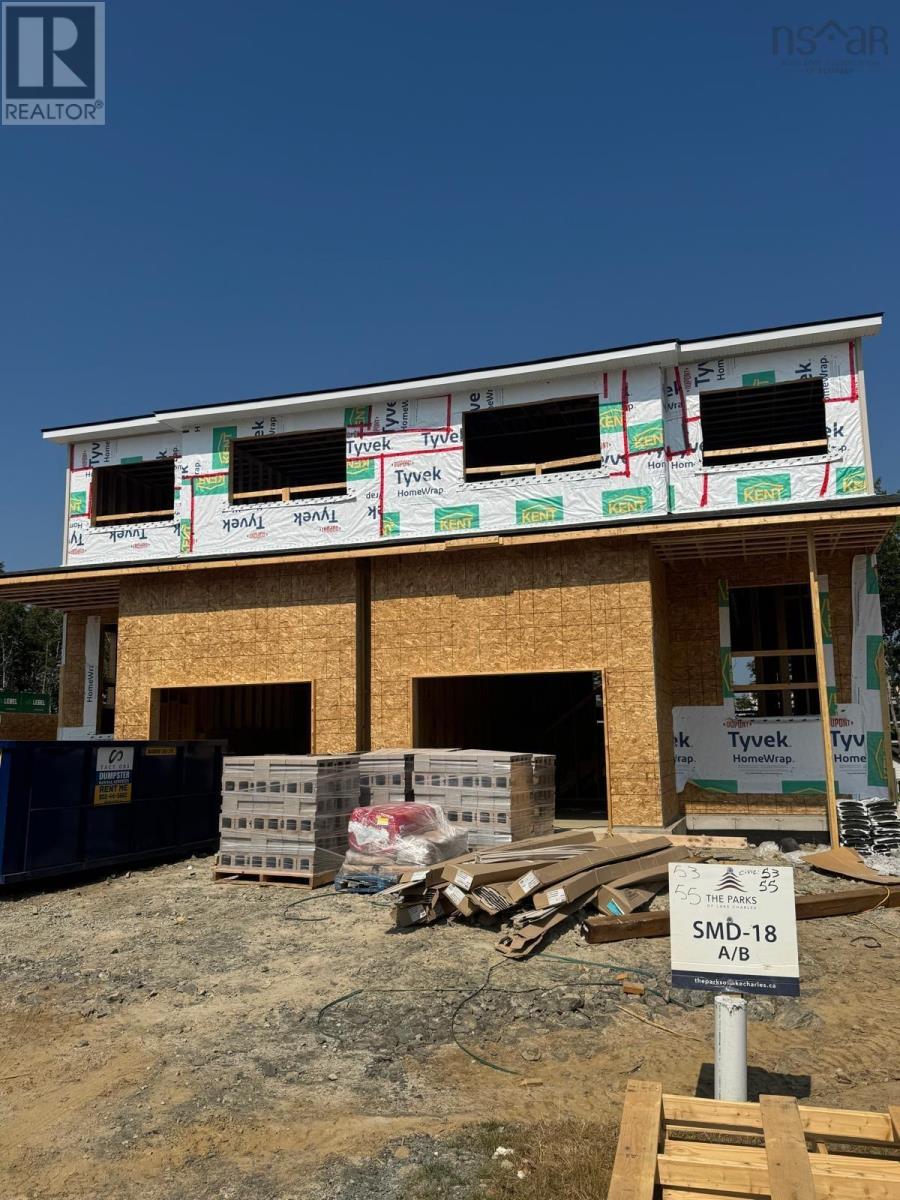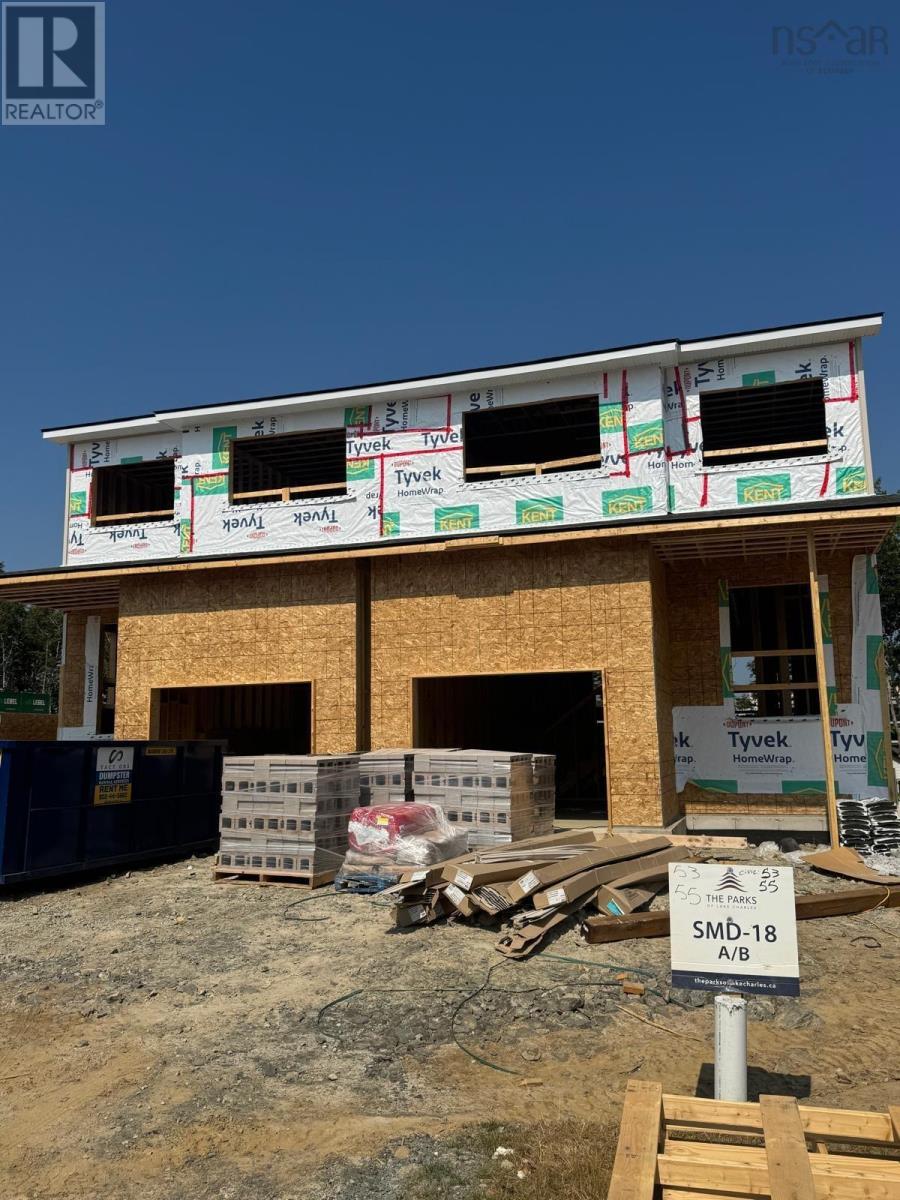4 Bedroom
4 Bathroom
2,643 ft2
Fireplace
Heat Pump
Landscaped
$674,900
Welcome to Lot 18 Unit A Simona Drive, Dartmouth located in the picturesque Parks of Lake Charles neighbourhood, this semi-detached 2-storey home with a walkout basement offers the perfect combination of modern design and functional comfort. With 4 bedrooms and 3.5 bathrooms, it's designed to cater to both family living and entertaining. Step into the inviting open-concept main floor where a beautifully crafted kitchen with quartz countertops seamlessly connects to a spacious dinging area and an expansive living room. This bright and airy space is perfect for gatherings. The second floor features three generously sized bedrooms, including a luxurious primary suite with a walk-in closet and a private 4-piece ensuite. The additional bedrooms are bright and versatile, perfectly suited for family or guests. The fully finished walkout basement expands the living area, offering a flexible rec room that can serve as a gym, playroom, or home theatre. The fourth bedroom and a full bathroom on this level provide additional privacy and convenience, alongside a utility room and ample storage space. With its walkout design, thoughtfully planned layout, and premium finishes, this home on Simona Drive delivers everything a homeowner could wish for. (id:40687)
Property Details
|
MLS® Number
|
202520350 |
|
Property Type
|
Single Family |
|
Neigbourhood
|
Parks of Lake Charles |
|
Community Name
|
Dartmouth |
|
Amenities Near By
|
Park, Playground, Public Transit, Beach |
Building
|
Bathroom Total
|
4 |
|
Bedrooms Above Ground
|
3 |
|
Bedrooms Below Ground
|
1 |
|
Bedrooms Total
|
4 |
|
Appliances
|
None |
|
Basement Development
|
Finished |
|
Basement Features
|
Walk Out |
|
Basement Type
|
Full (finished) |
|
Construction Style Attachment
|
Semi-detached |
|
Cooling Type
|
Heat Pump |
|
Exterior Finish
|
Stone, Vinyl |
|
Fireplace Present
|
Yes |
|
Flooring Type
|
Carpeted, Laminate, Tile |
|
Foundation Type
|
Poured Concrete |
|
Half Bath Total
|
1 |
|
Stories Total
|
3 |
|
Size Interior
|
2,643 Ft2 |
|
Total Finished Area
|
2643 Sqft |
|
Type
|
House |
|
Utility Water
|
Municipal Water |
Parking
Land
|
Acreage
|
No |
|
Land Amenities
|
Park, Playground, Public Transit, Beach |
|
Landscape Features
|
Landscaped |
|
Sewer
|
Municipal Sewage System |
|
Size Irregular
|
0.1019 |
|
Size Total
|
0.1019 Ac |
|
Size Total Text
|
0.1019 Ac |
Rooms
| Level |
Type |
Length |
Width |
Dimensions |
|
Second Level |
Primary Bedroom |
|
|
13.4 x 14.4 |
|
Second Level |
Ensuite (# Pieces 2-6) |
|
|
9. x 7.8 |
|
Second Level |
Other |
|
|
WIC 9. x 6.4 |
|
Second Level |
Bath (# Pieces 1-6) |
|
|
8. x 6.6 |
|
Second Level |
Laundry / Bath |
|
|
8.2 x 6.10 |
|
Second Level |
Bedroom |
|
|
12.4 x 11 |
|
Second Level |
Bedroom |
|
|
10. x 12 |
|
Basement |
Recreational, Games Room |
|
|
12.5 x 13.8 |
|
Basement |
Bedroom |
|
|
9.2 x 11 |
|
Basement |
Bath (# Pieces 1-6) |
|
|
5.2 x 8.8 |
|
Basement |
Utility Room |
|
|
20 x 9 |
|
Basement |
Storage |
|
|
20. x 9 |
|
Main Level |
Foyer |
|
|
9.2 x 6.2 |
|
Main Level |
Bath (# Pieces 1-6) |
|
|
5.2 x 5.6 |
|
Main Level |
Kitchen |
|
|
13.6 x 8 |
|
Main Level |
Dining Nook |
|
|
13.6 x 7 |
|
Main Level |
Living Room |
|
|
22.8 x 11 |
https://www.realtor.ca/real-estate/28722106/a18-simona-drive-dartmouth-dartmouth




