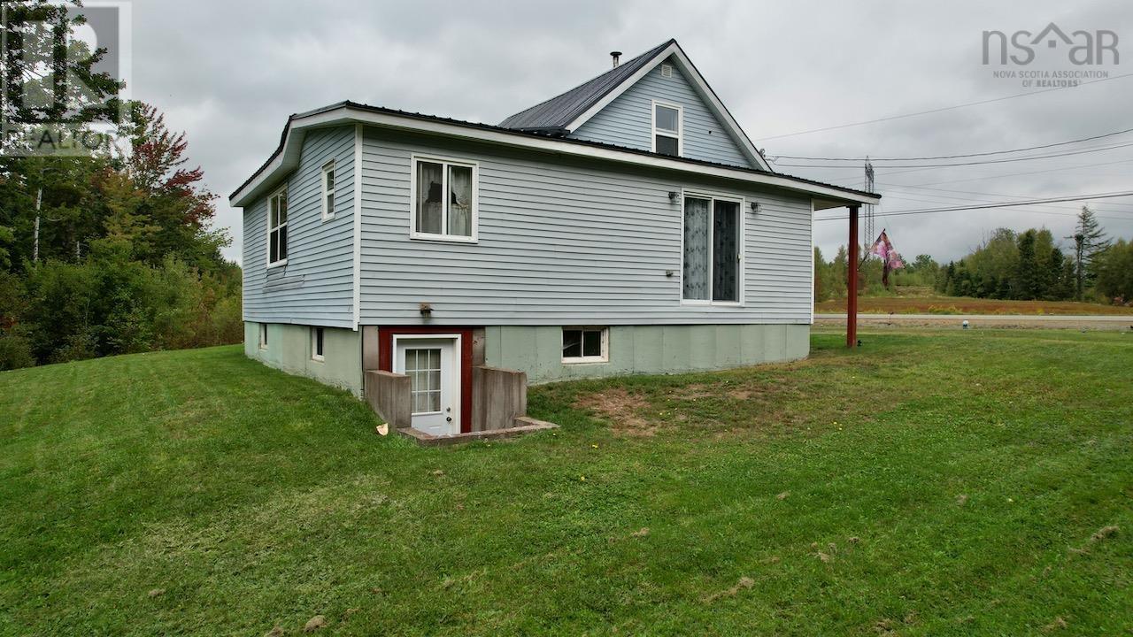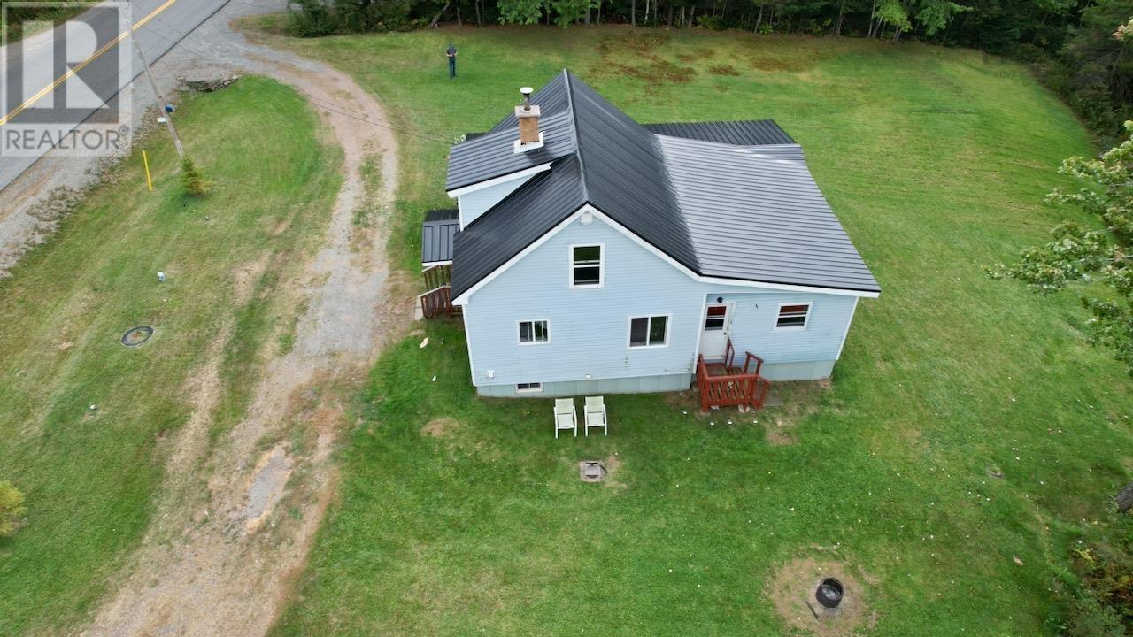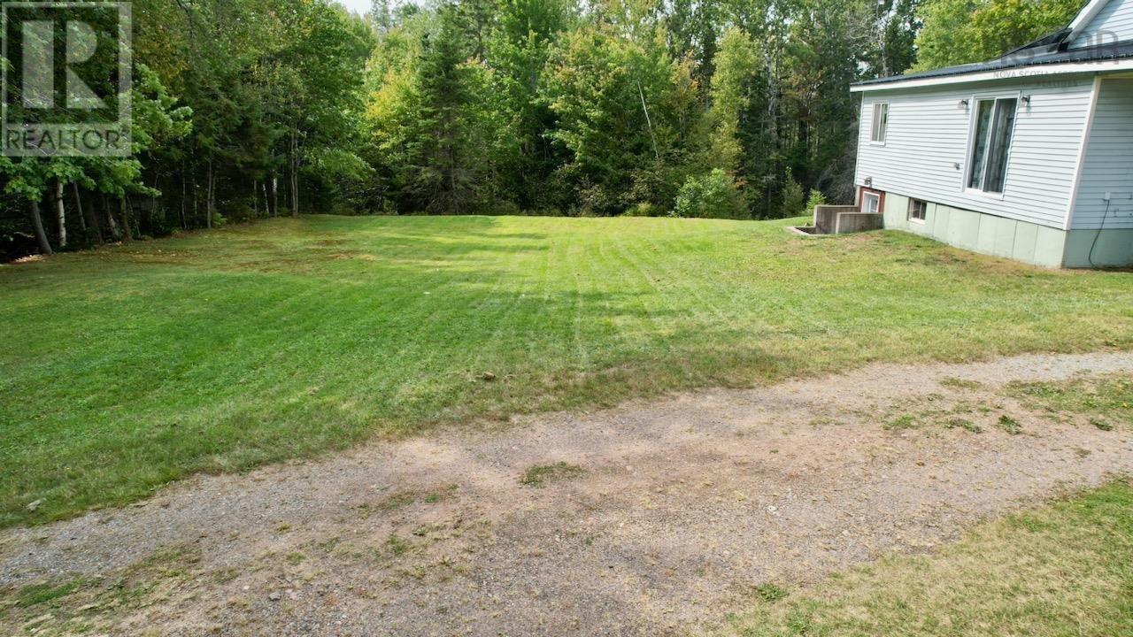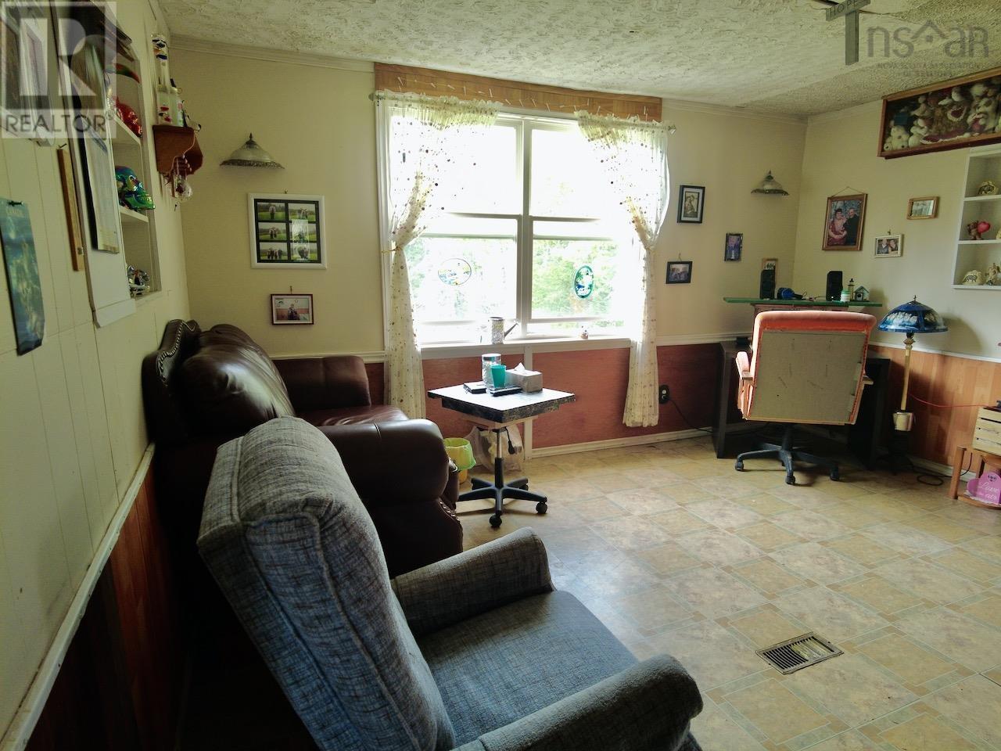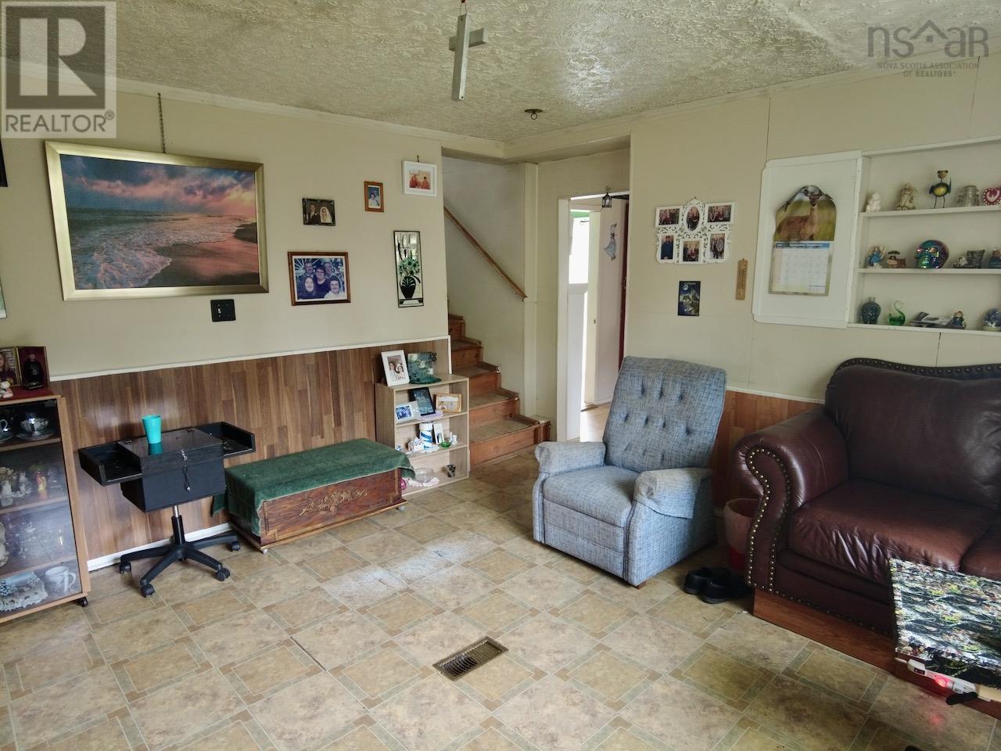2 Bedroom
2 Bathroom
1,388 ft2
Acreage
$159,500
Located in a rural setting on the outskirts of town, a small mixed forest, bounded by a brook at the back, a 2 + bedroom home,( depending on how you organize. ) The home has a new metal roof, good electrical and plumbing. Main floor bath, laundry and bedroom, you can live on the one level if you choose. Always warm, with a wood furnace in the basement. The basement has high ceilings, good useable space for storage, workshop or some living space, accessed from inside but also offering a direct walk out to the outside. The yard around the house is well maintained with lawn, sloping toward the brook in the back. A wrap around drive for coming and going, its the little things that make life easier. On the inside the main floor also has a dining area, a living room, kitchen, office area and a second bathroom. The upstairs has a bedroom with a walk in closet and space for a guest bed if required. Have a look and see how this house may fill your need to become your next home. (id:40687)
Property Details
|
MLS® Number
|
202422959 |
|
Property Type
|
Single Family |
|
Community Name
|
Oxford |
|
Features
|
Treed, Sloping |
Building
|
Bathroom Total
|
2 |
|
Bedrooms Above Ground
|
2 |
|
Bedrooms Total
|
2 |
|
Appliances
|
Stove, Dryer, Washer, Refrigerator |
|
Basement Development
|
Unfinished |
|
Basement Type
|
Full (unfinished) |
|
Construction Style Attachment
|
Detached |
|
Exterior Finish
|
Vinyl |
|
Flooring Type
|
Laminate, Linoleum |
|
Foundation Type
|
Poured Concrete |
|
Half Bath Total
|
1 |
|
Stories Total
|
2 |
|
Size Interior
|
1,388 Ft2 |
|
Total Finished Area
|
1388 Sqft |
|
Type
|
House |
|
Utility Water
|
Drilled Well |
Parking
Land
|
Acreage
|
Yes |
|
Sewer
|
Septic System |
|
Size Irregular
|
5.86 |
|
Size Total
|
5.86 Ac |
|
Size Total Text
|
5.86 Ac |
Rooms
| Level |
Type |
Length |
Width |
Dimensions |
|
Second Level |
Other |
|
|
13.2 x 6.7 |
|
Second Level |
Bedroom |
|
|
13.7 x 7.7 |
|
Second Level |
Other |
|
|
8.3 x 6 + 4.3 x 9.8 |
|
Main Level |
Living Room |
|
|
11.5 x 12.6 |
|
Main Level |
Bath (# Pieces 1-6) |
|
|
9.3 x 9.8 |
|
Main Level |
Kitchen |
|
|
15.4 x 9.1 |
|
Main Level |
Dining Room |
|
|
9.4 x 7.4 |
|
Main Level |
Living Room |
|
|
14.3 x 13.6 |
|
Main Level |
Bath (# Pieces 1-6) |
|
|
6 x 11 |
|
Main Level |
Bedroom |
|
|
13.2 x 12.5 |
https://www.realtor.ca/real-estate/27454551/99-mount-pleasant-oxford-oxford







