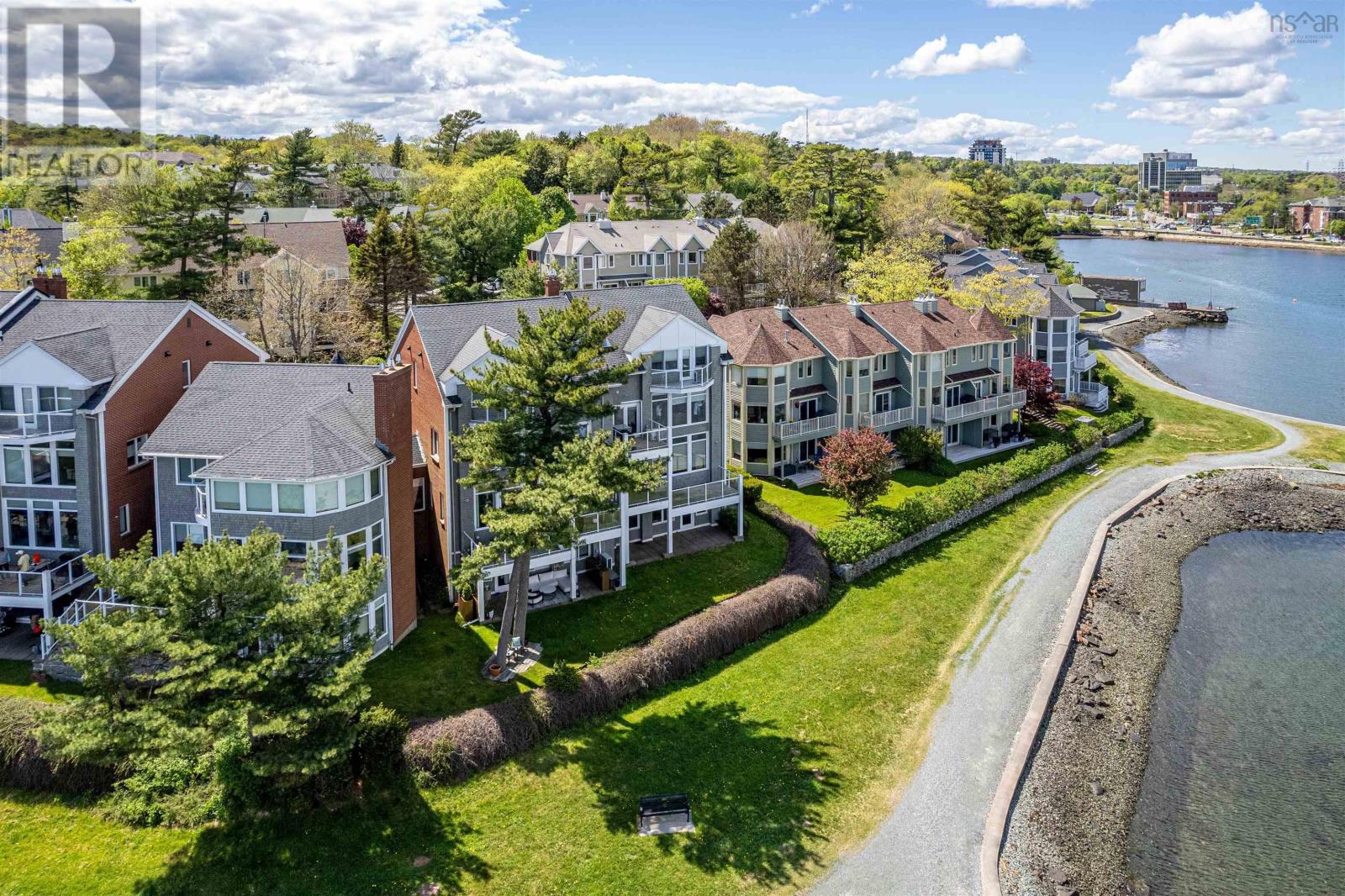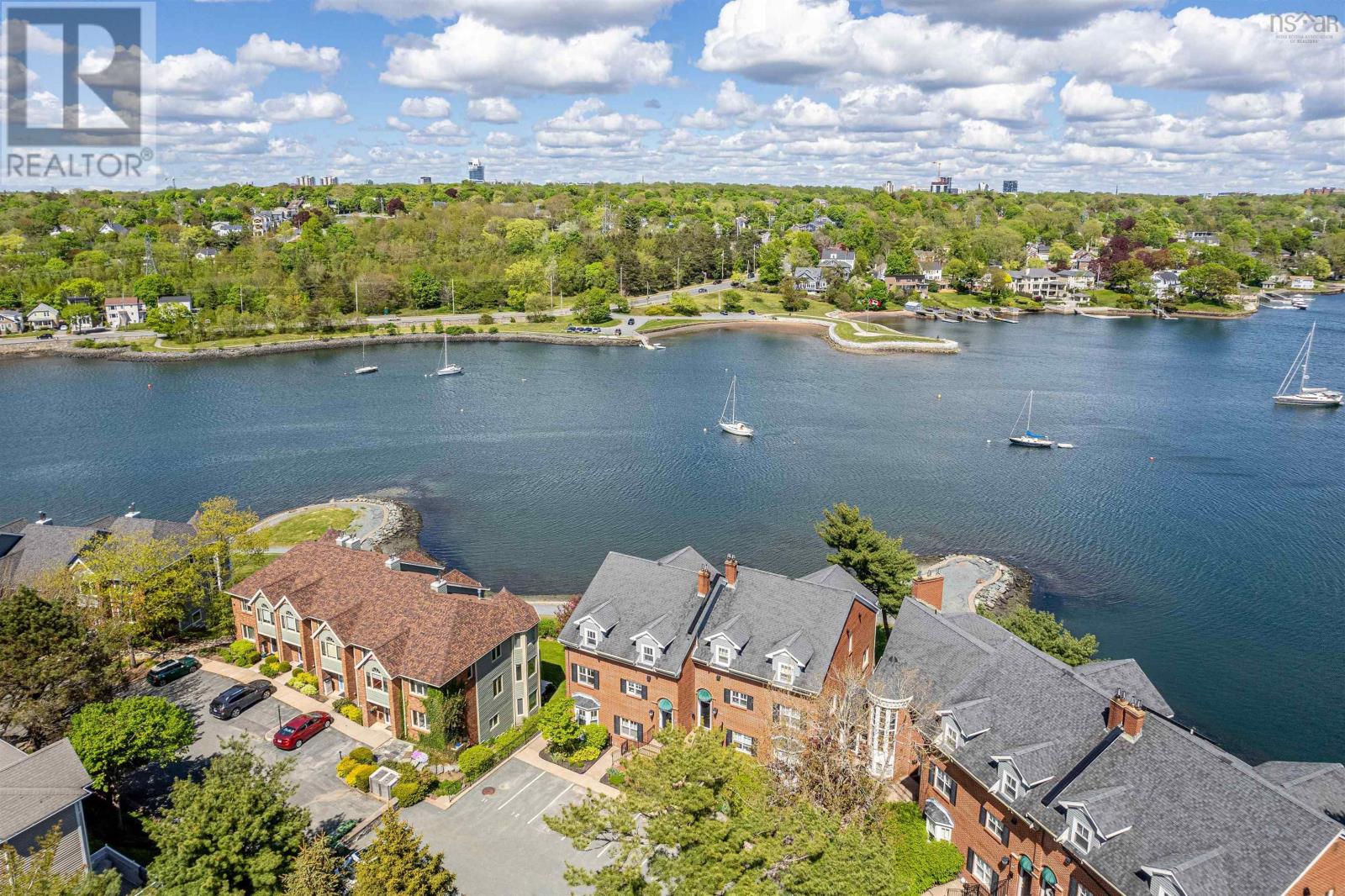99 Anchor Drive Halifax, Nova Scotia B3N 3B9
$1,225,000Maintenance,
$720 Monthly
Maintenance,
$720 MonthlyThis luxurious waterfront condo is a must see! Stunning views of the Northwest Arm, with your own private views of marine activity. This well maintain end unit is spacious, bright with welcoming light filled rooms. Entertain in the living room, den area with a formal dining room and kitchen with plenty of cabinetry. Convenience of a 2pc powder room completes this level. Upper level has a wonderful primary bedroom, with ensuite with soaker tub, skylight, large balcony, a truly spa-like retreat after a long day. Many upgrades include new engineered hardwood on both levels, fully renovated primary bedroom, guest bathroom, powder room, kitchen cabinets repainted, new window blinds, and so much more. Close to all amenities the Northwest Arm has to offer, board walk, running path and parks nearby. Short commute to Downtown Halifax. (id:40687)
Property Details
| MLS® Number | 202411669 |
| Property Type | Single Family |
| Community Name | Halifax |
| Amenities Near By | Golf Course, Park, Playground, Public Transit, Shopping, Place Of Worship, Beach |
| Community Features | Recreational Facilities, School Bus |
| Features | Balcony, Level |
| View Type | Ocean View |
| Water Front Type | Waterfront |
Building
| Bathroom Total | 3 |
| Bedrooms Above Ground | 3 |
| Bedrooms Total | 3 |
| Appliances | Stove, Dryer, Washer, Garburator, Microwave, Refrigerator, Central Vacuum, Intercom |
| Basement Type | Unknown |
| Constructed Date | 1998 |
| Cooling Type | Wall Unit |
| Exterior Finish | Brick, Vinyl |
| Fireplace Present | Yes |
| Flooring Type | Ceramic Tile, Engineered Hardwood |
| Foundation Type | Poured Concrete |
| Half Bath Total | 1 |
| Stories Total | 2 |
| Size Interior | 2,498 Ft2 |
| Total Finished Area | 2498 Sqft |
| Type | Row / Townhouse |
| Utility Water | Municipal Water |
Land
| Acreage | No |
| Land Amenities | Golf Course, Park, Playground, Public Transit, Shopping, Place Of Worship, Beach |
| Landscape Features | Landscaped |
| Sewer | Municipal Sewage System |
| Size Total Text | Under 1/2 Acre |
Rooms
| Level | Type | Length | Width | Dimensions |
|---|---|---|---|---|
| Second Level | Primary Bedroom | 22x14 | ||
| Second Level | Ensuite (# Pieces 2-6) | 4pc | ||
| Second Level | Bedroom | 14.9x11.6 | ||
| Second Level | Bedroom | 12x11 | ||
| Second Level | Bath (# Pieces 1-6) | 4pc | ||
| Second Level | Laundry Room | 6x3.3 | ||
| Lower Level | Storage | 11x5.7 | ||
| Main Level | Living Room | 24.8x13.4 | ||
| Main Level | Dining Room | 13x10.8 | ||
| Main Level | Dining Nook | 13x10.8 | ||
| Main Level | Kitchen | 12.8x9.8 | ||
| Main Level | Bath (# Pieces 1-6) | 2pc |
https://www.realtor.ca/real-estate/26947170/99-anchor-drive-halifax-halifax
Contact Us
Contact us for more information

















































