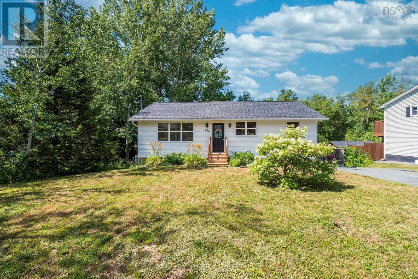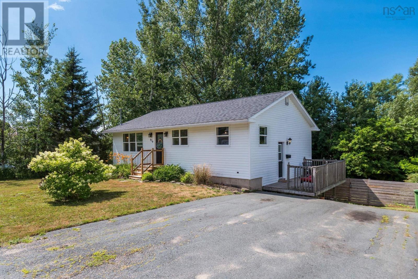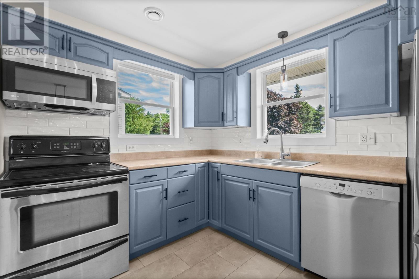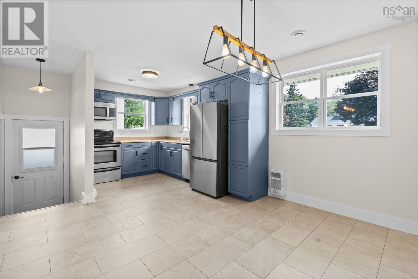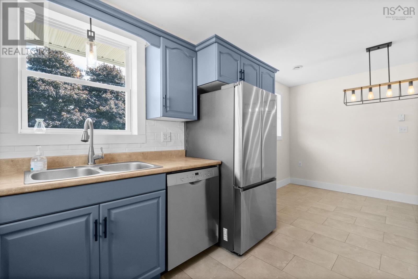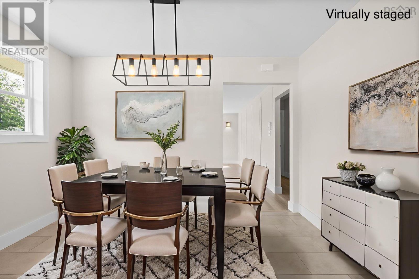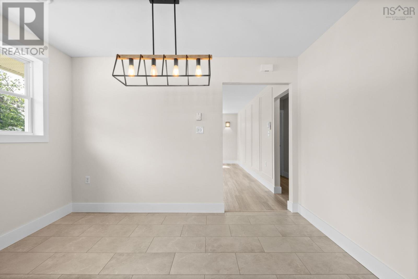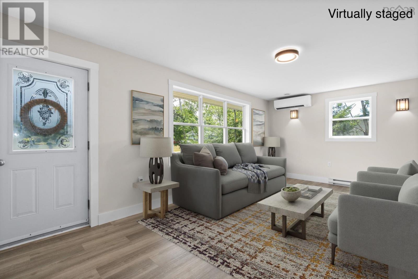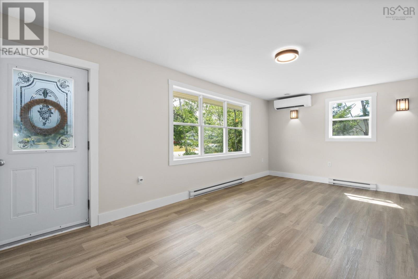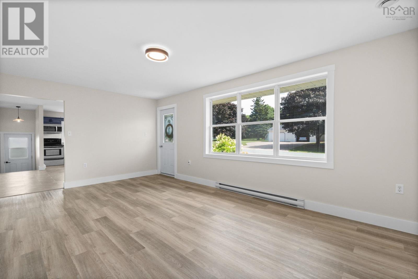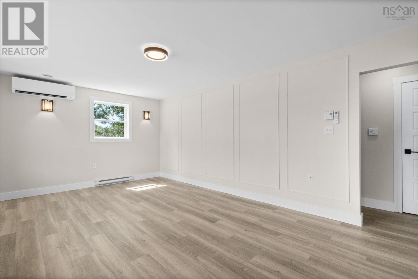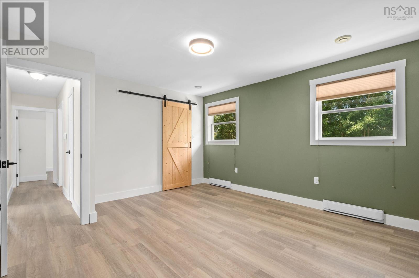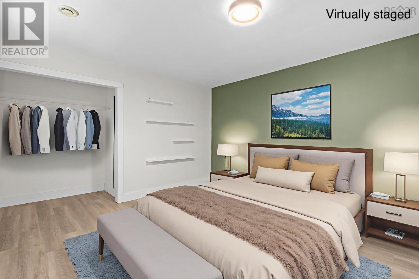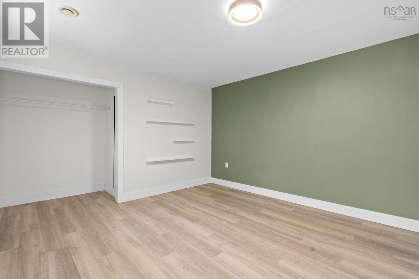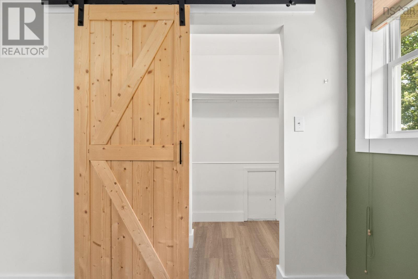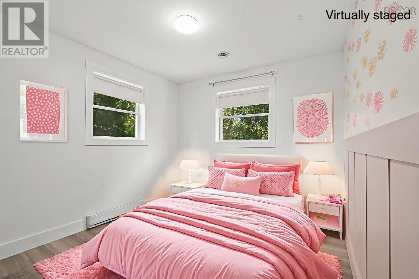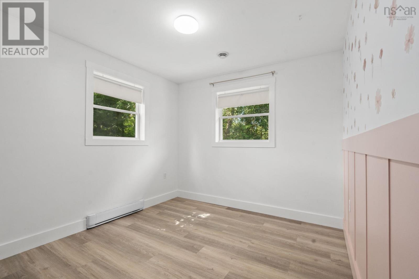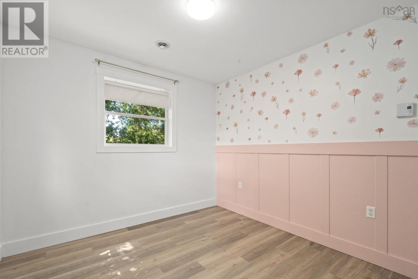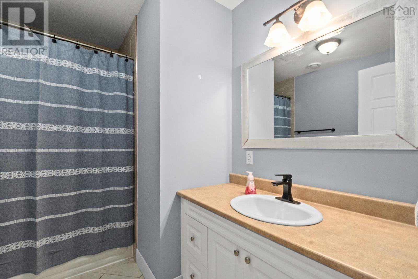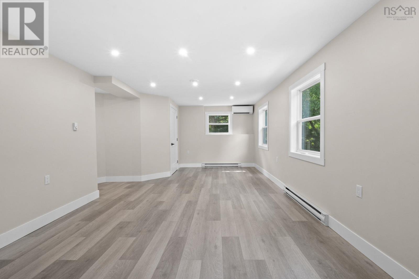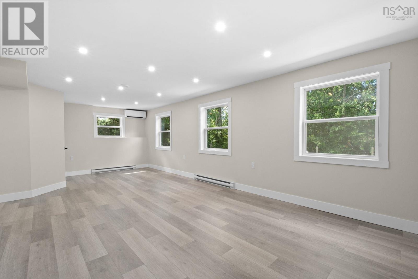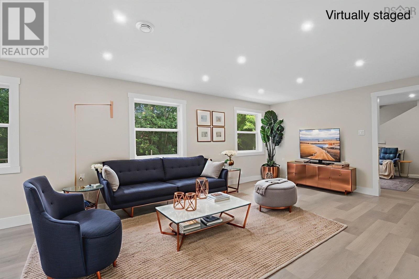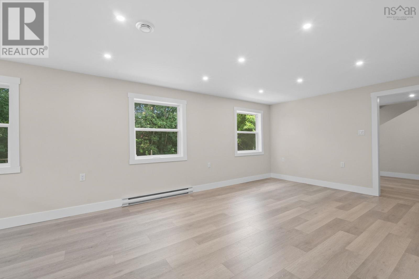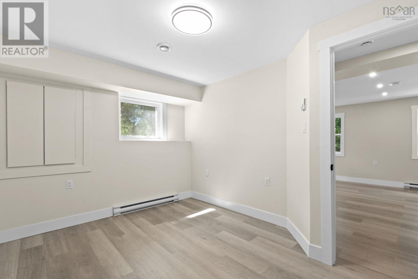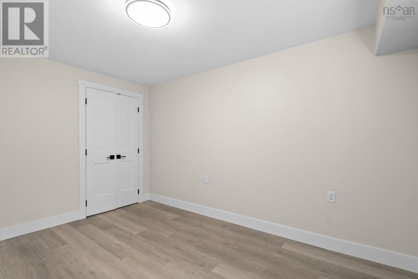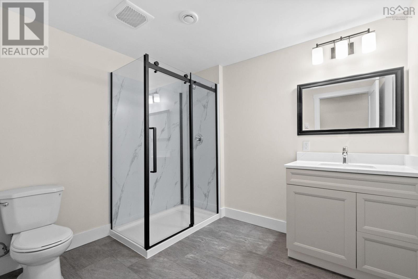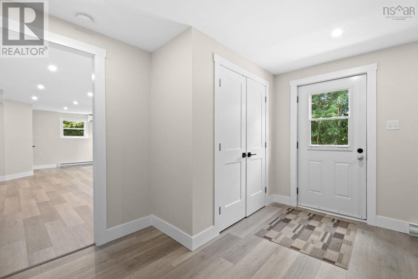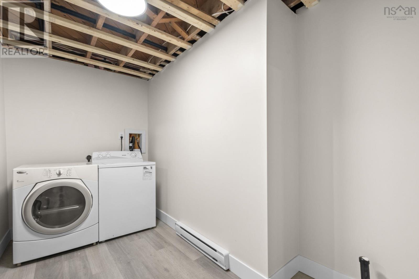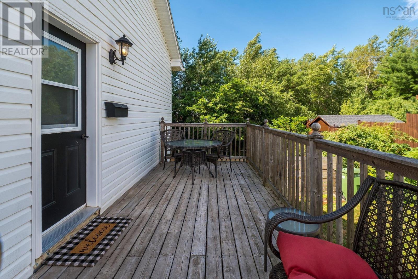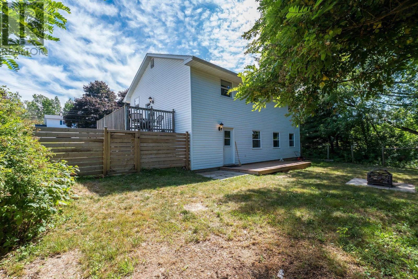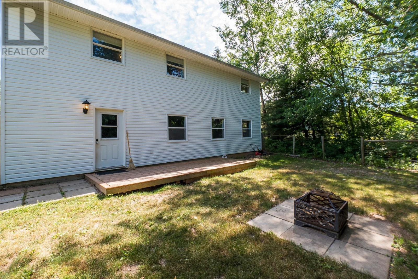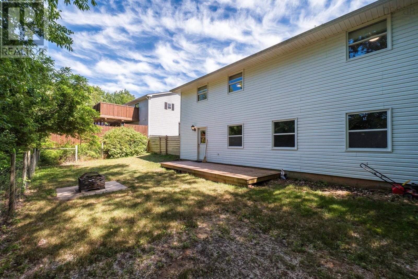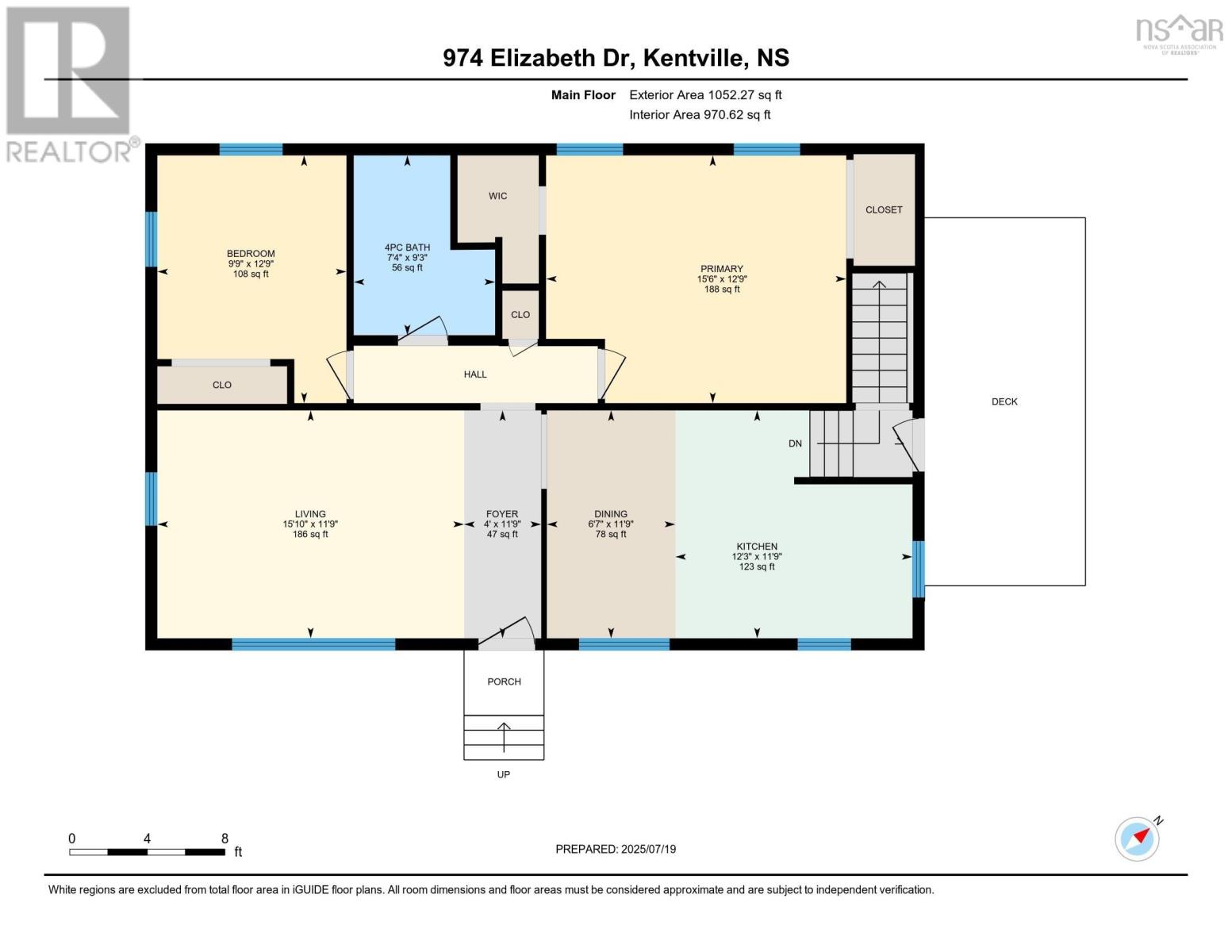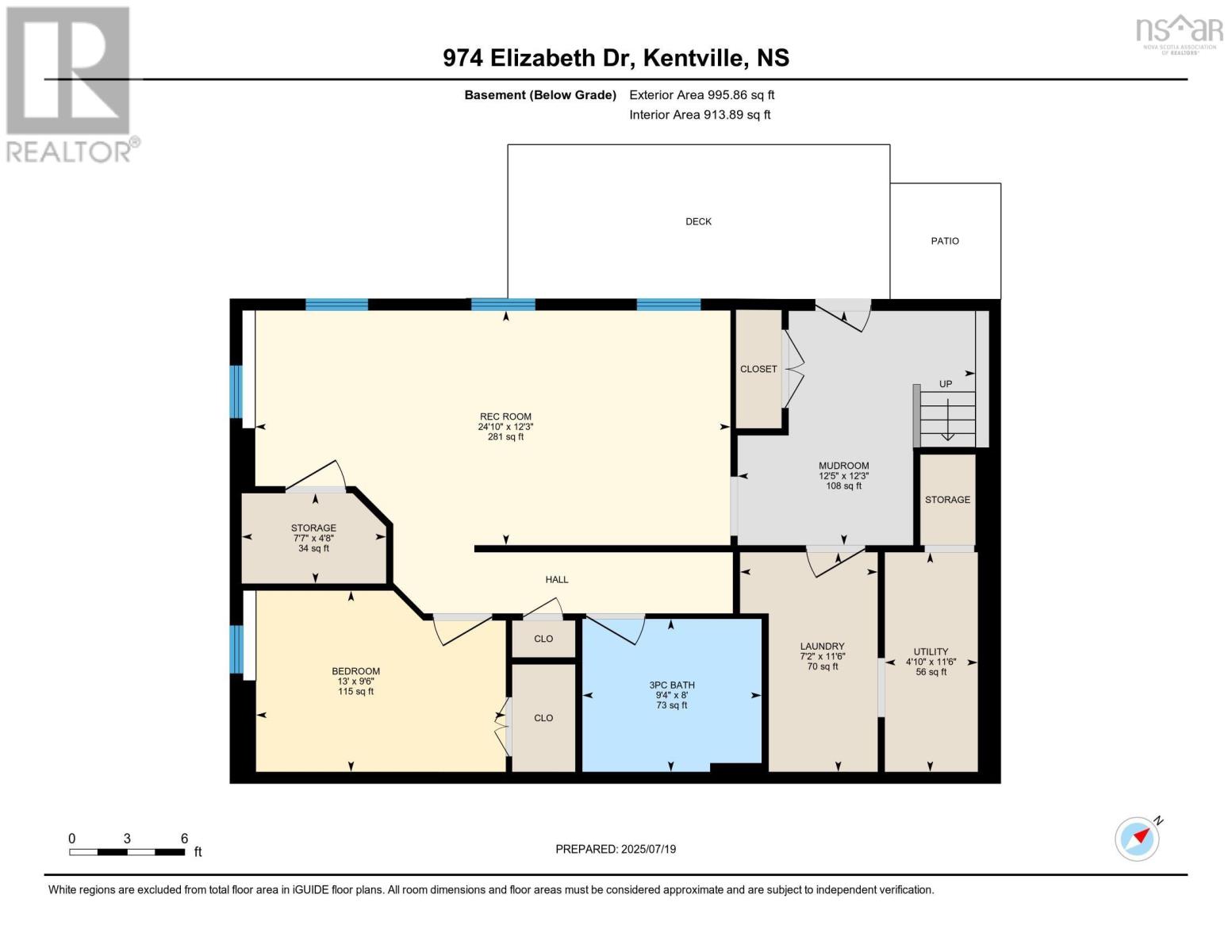3 Bedroom
2 Bathroom
2,047 ft2
Bungalow
Wall Unit, Heat Pump
Landscaped
$424,000
This bright and spacious 3-bedroom, 2-bath bungalow offers comfort, space, and versatility in a convenient location. The main level features a large eat-in kitchen, sunny living room, spacious primary bedroom, second bedroom, and a full 4-piece bath. The home has been freshly painted throughout in neutral tones, and heat pumps were added on both levels in 2022 for year-round comfort. The recently finished lower level adds significant value, offering a third bedroom, 3-piece bath, laundry room, storage, family room, and a mudroom with walkout. With plenty of natural light from numerous windows, this level is warm and invitingperfect for extended family, a student rental, or future apartment conversion. R2 zoning adds even more flexibility. Outside, enjoy a fenced backyard, paved driveway with ample parking, and a roof re-shingled in the past nine years. Located within walking distance to NSCC and close to Valley Regional Hospital, shopping, and amenities in both Kentville and New Minas, this home is a smart choice for families, investors, or anyone looking for move-in-ready space with potential. (id:40687)
Property Details
|
MLS® Number
|
202518335 |
|
Property Type
|
Single Family |
|
Community Name
|
North Kentville |
|
Amenities Near By
|
Golf Course, Park, Playground, Public Transit, Shopping, Place Of Worship |
|
Community Features
|
Recreational Facilities, School Bus |
|
Features
|
Level |
Building
|
Bathroom Total
|
2 |
|
Bedrooms Above Ground
|
2 |
|
Bedrooms Below Ground
|
1 |
|
Bedrooms Total
|
3 |
|
Appliances
|
Stove, Dishwasher, Dryer - Electric, Washer, Microwave Range Hood Combo, Refrigerator |
|
Architectural Style
|
Bungalow |
|
Basement Development
|
Finished |
|
Basement Features
|
Walk Out |
|
Basement Type
|
Full (finished) |
|
Constructed Date
|
1975 |
|
Construction Style Attachment
|
Detached |
|
Cooling Type
|
Wall Unit, Heat Pump |
|
Exterior Finish
|
Vinyl |
|
Flooring Type
|
Laminate, Tile, Vinyl Plank |
|
Foundation Type
|
Poured Concrete |
|
Stories Total
|
1 |
|
Size Interior
|
2,047 Ft2 |
|
Total Finished Area
|
2047 Sqft |
|
Type
|
House |
|
Utility Water
|
Municipal Water |
Parking
Land
|
Acreage
|
No |
|
Land Amenities
|
Golf Course, Park, Playground, Public Transit, Shopping, Place Of Worship |
|
Landscape Features
|
Landscaped |
|
Sewer
|
Municipal Sewage System |
|
Size Irregular
|
0.252 |
|
Size Total
|
0.252 Ac |
|
Size Total Text
|
0.252 Ac |
Rooms
| Level |
Type |
Length |
Width |
Dimensions |
|
Lower Level |
Mud Room |
|
|
12.5x12.3 |
|
Lower Level |
Laundry Room |
|
|
7.2x11.6 |
|
Lower Level |
Utility Room |
|
|
4.10x11.6 |
|
Lower Level |
Family Room |
|
|
24.10x12.3 |
|
Lower Level |
Storage |
|
|
7.7x4.8 |
|
Lower Level |
Bedroom |
|
|
13x9.6 |
|
Lower Level |
Bath (# Pieces 1-6) |
|
|
3pc 9.4x8 |
|
Main Level |
Eat In Kitchen |
|
|
12.3x11.9 + 6.7x11.9 |
|
Main Level |
Living Room |
|
|
15.10x11.9 |
|
Main Level |
Bedroom |
|
|
9.9x12.9 |
|
Main Level |
Bath (# Pieces 1-6) |
|
|
4pc 7.4x9.3 |
|
Main Level |
Primary Bedroom |
|
|
15.6x12.9 |
https://www.realtor.ca/real-estate/28636696/974-elizabeth-drive-north-kentville-north-kentville

