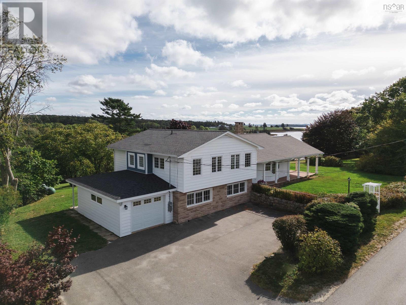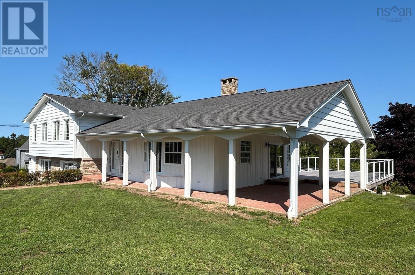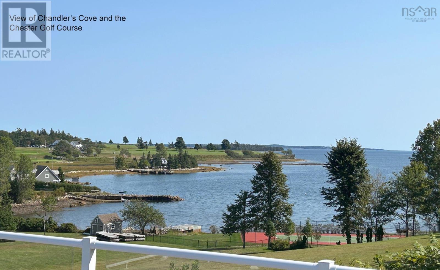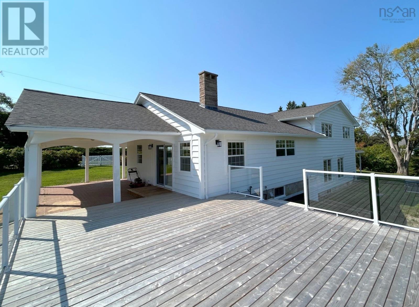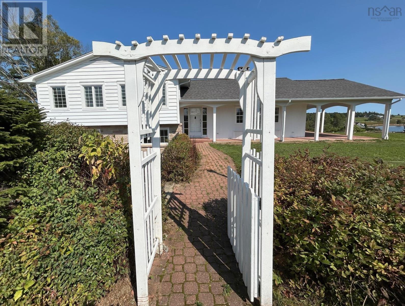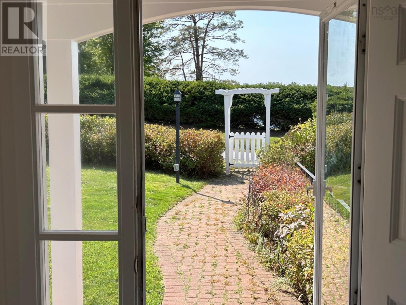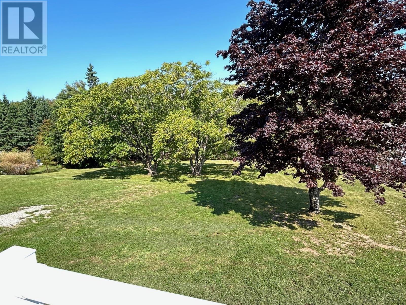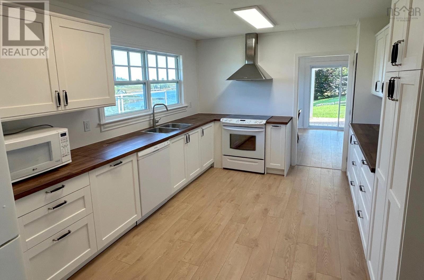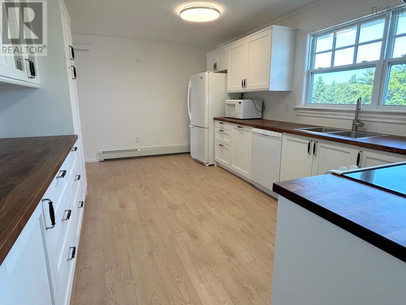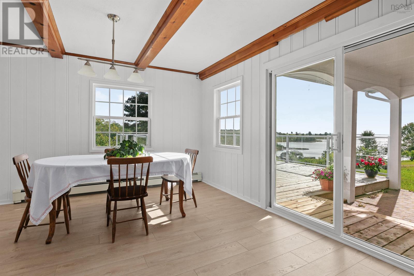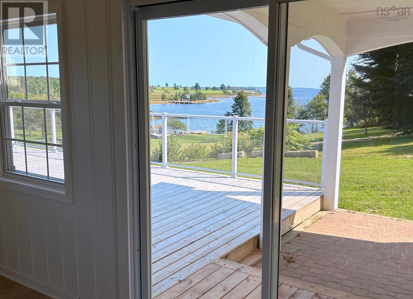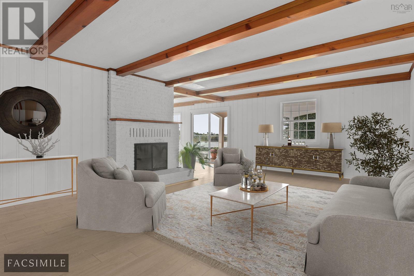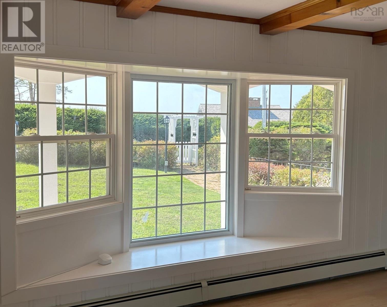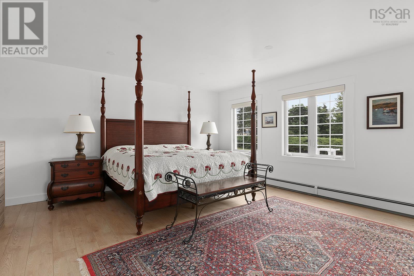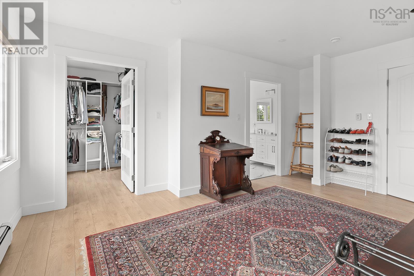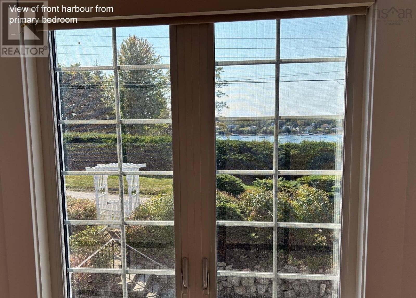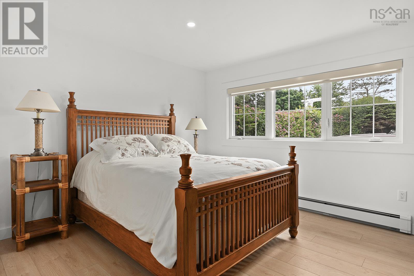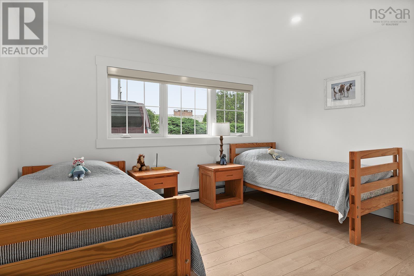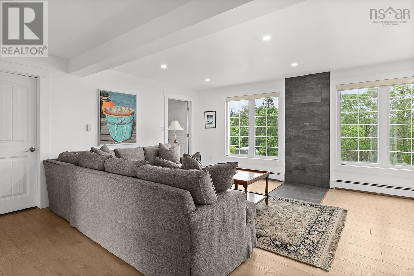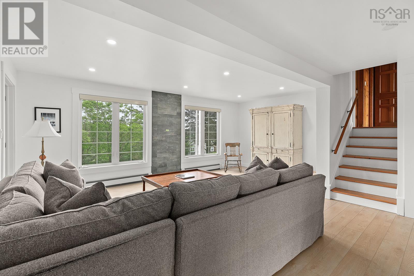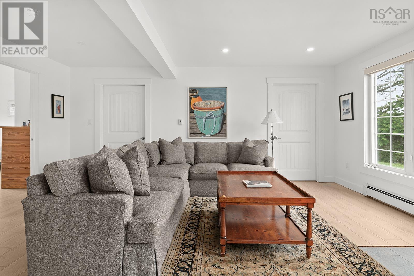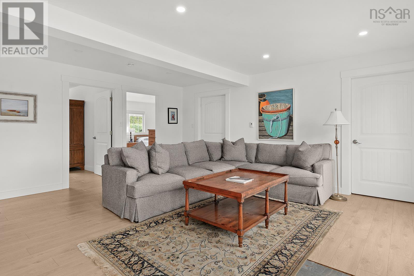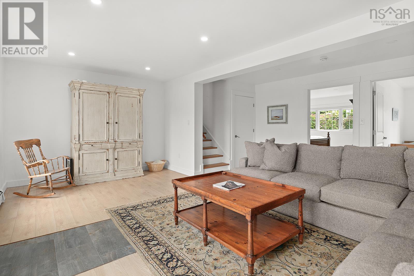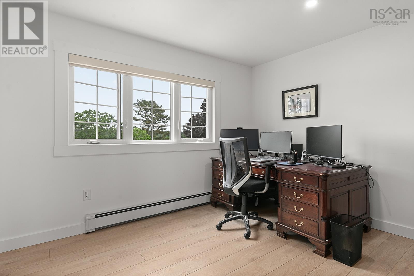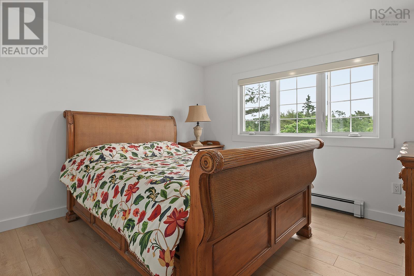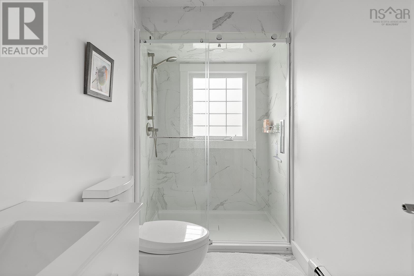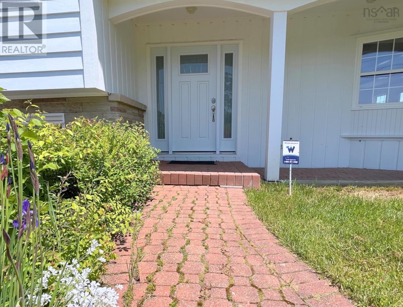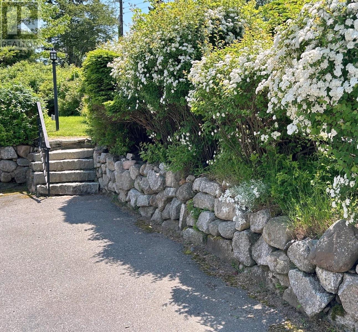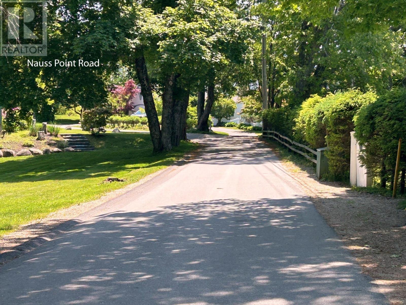5 Bedroom
3 Bathroom
2,576 ft2
Fireplace
Landscaped
$1,300,000
ULTIMATE CHESTER LOCATION. Light filled 5 bedroom, 3 bath home on Nauss Point in Chester with elevated, sparkling views of both Chandler's Cove/ Chester Golf Course and views of Chester's Front Harbour. Located on a quiet tree lined street that meanders along the water past beautiful classic homes to downtown shops, restaurants, live theatre, and yacht club. This home has had a total face lift including the infra structure, wiring, plumbing, new heating system, flooring, windows, patio doors, new bathrooms, kitchen, some new siding, addition of a generator, painted inside and out, new lighting, and so much more. Ready for a new family to enjoy worry free. The four level split entry is ideal for entertaining, with ample space to accommodate family and friends. Features include a large ocean view deck for entertaining, private backyard large enough to comfortably add a pool, living room with wood burning fireplace, spacious lower level family room with propane fireplace, and basement area could easily be converted into a gym or workshop. At this time, homes in Chester, including this property are exempt from the foreign buyer ban. (id:40687)
Property Details
|
MLS® Number
|
202514820 |
|
Property Type
|
Single Family |
|
Community Name
|
Chester |
|
Amenities Near By
|
Golf Course, Park, Playground, Shopping, Place Of Worship, Beach |
|
Community Features
|
School Bus |
|
Equipment Type
|
Propane Tank |
|
Features
|
Level |
|
Rental Equipment Type
|
Propane Tank |
|
View Type
|
Harbour, Ocean View |
Building
|
Bathroom Total
|
3 |
|
Bedrooms Above Ground
|
3 |
|
Bedrooms Below Ground
|
2 |
|
Bedrooms Total
|
5 |
|
Appliances
|
Range, Dishwasher, Dryer, Washer, Microwave, Refrigerator, Water Softener |
|
Basement Type
|
Crawl Space |
|
Constructed Date
|
1964 |
|
Construction Style Attachment
|
Detached |
|
Construction Style Split Level
|
Sidesplit |
|
Exterior Finish
|
Wood Siding |
|
Fireplace Present
|
Yes |
|
Flooring Type
|
Laminate |
|
Foundation Type
|
Concrete Block |
|
Stories Total
|
2 |
|
Size Interior
|
2,576 Ft2 |
|
Total Finished Area
|
2576 Sqft |
|
Type
|
House |
|
Utility Water
|
Dug Well, Well |
Parking
|
Garage
|
|
|
Attached Garage
|
|
|
Paved Yard
|
|
Land
|
Acreage
|
No |
|
Land Amenities
|
Golf Course, Park, Playground, Shopping, Place Of Worship, Beach |
|
Landscape Features
|
Landscaped |
|
Sewer
|
Municipal Sewage System |
|
Size Irregular
|
0.934 |
|
Size Total
|
0.934 Ac |
|
Size Total Text
|
0.934 Ac |
Rooms
| Level |
Type |
Length |
Width |
Dimensions |
|
Second Level |
Primary Bedroom |
|
|
15.3 x 17 |
|
Second Level |
Ensuite (# Pieces 2-6) |
|
|
9. x 10.-5pc |
|
Second Level |
Other |
|
|
6.2 x 8.-W-I Closet |
|
Second Level |
Bedroom |
|
|
11. x 12 |
|
Second Level |
Bedroom |
|
|
11. x 11.8 |
|
Second Level |
Bath (# Pieces 1-6) |
|
|
5. x 9.4-3pc |
|
Basement |
Other |
|
|
26. x 27.6-Basement |
|
Lower Level |
Family Room |
|
|
14.8x18+15x10.6 |
|
Lower Level |
Bedroom |
|
|
13. x 12.9 |
|
Lower Level |
Bedroom |
|
|
13. x 12.10 |
|
Lower Level |
Bath (# Pieces 1-6) |
|
|
6.4 x 11.-4pc |
|
Lower Level |
Laundry Room |
|
|
6.5 x 7.3 |
|
Main Level |
Foyer |
|
|
7x10.+5x5.6 |
|
Main Level |
Living Room |
|
|
15.4 x 21.3 |
|
Main Level |
Dining Room |
|
|
10. x 11.6 |
|
Main Level |
Kitchen |
|
|
11. x 17 |
https://www.realtor.ca/real-estate/28478590/97-nauss-point-road-chester-chester

