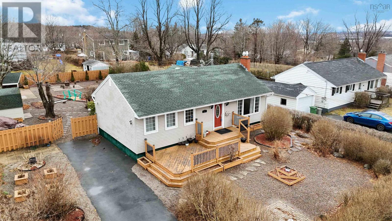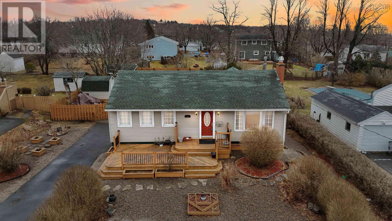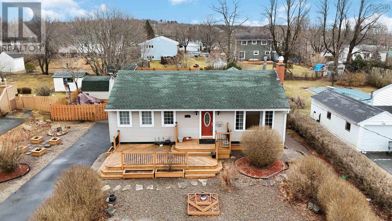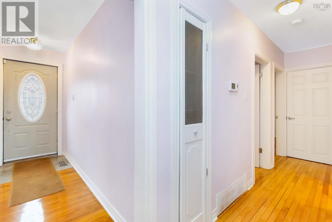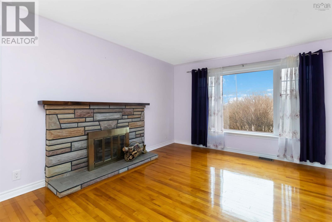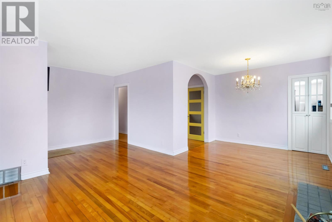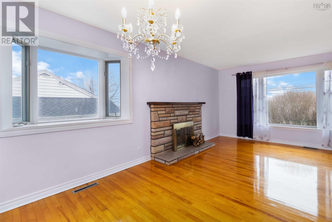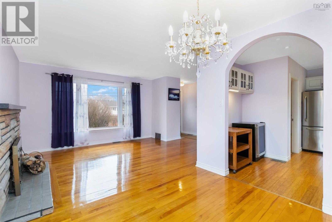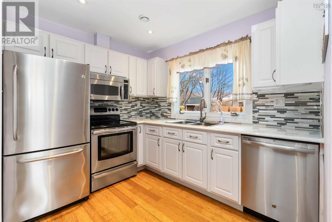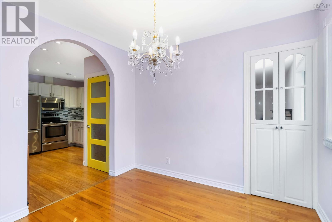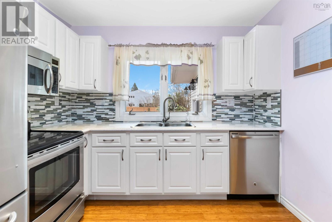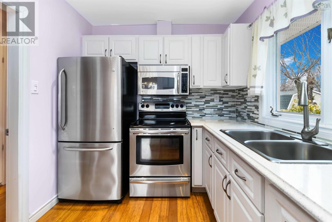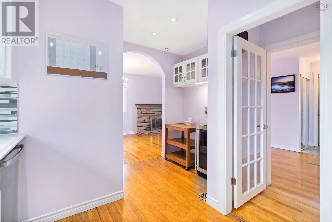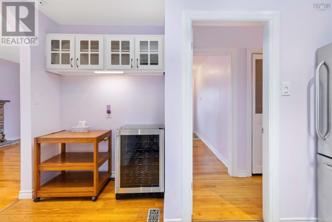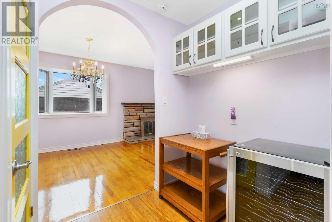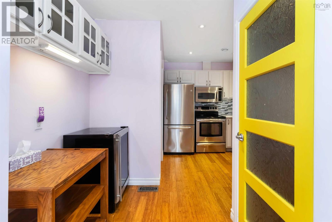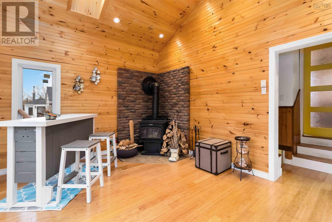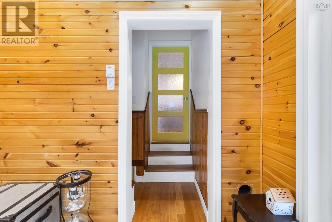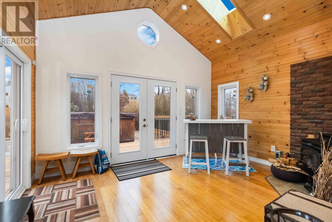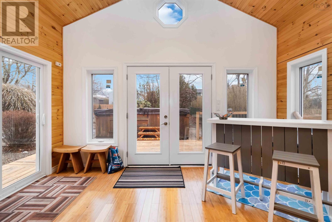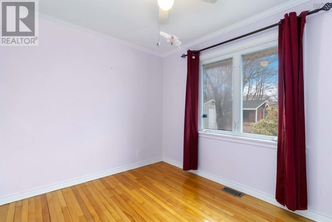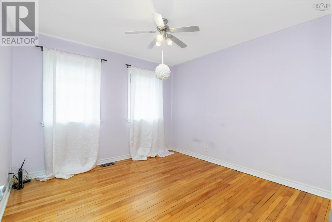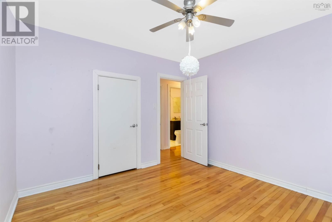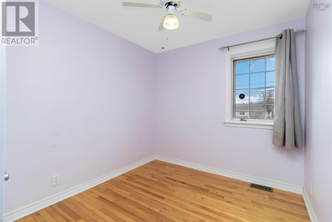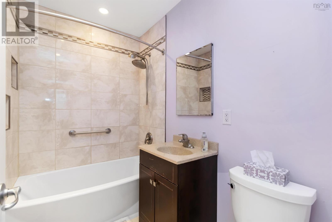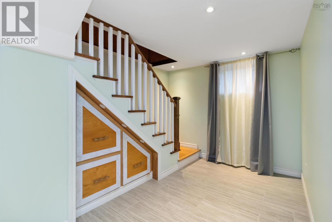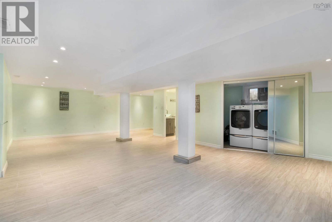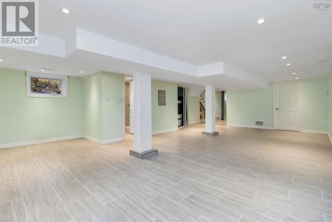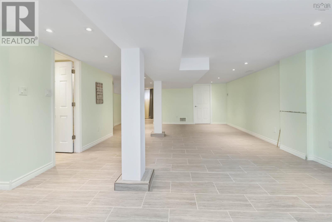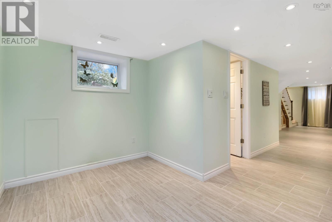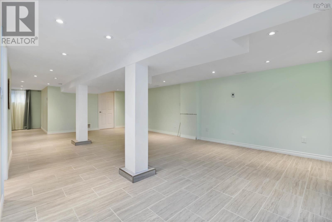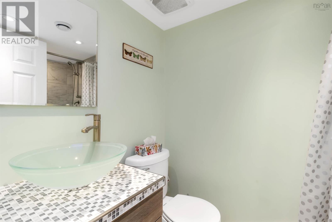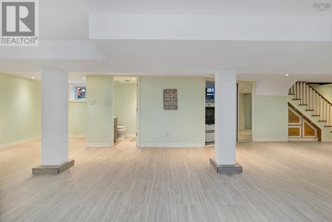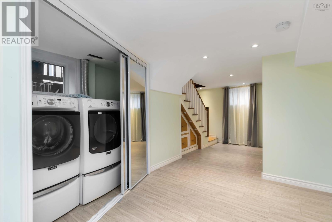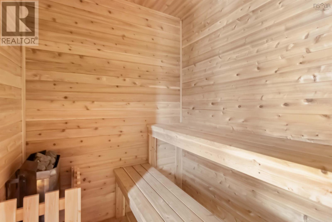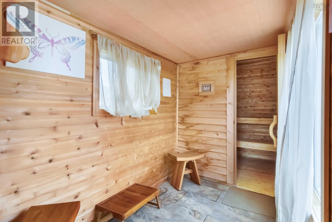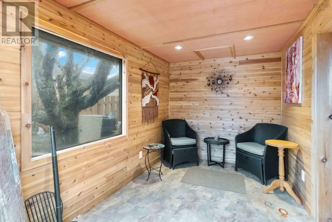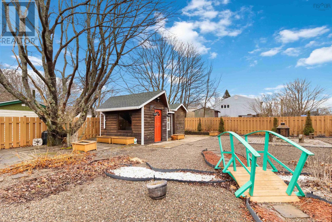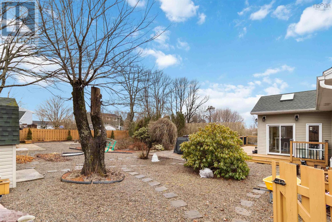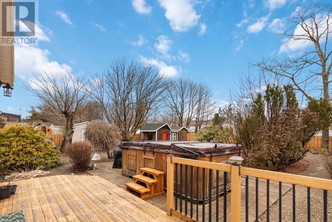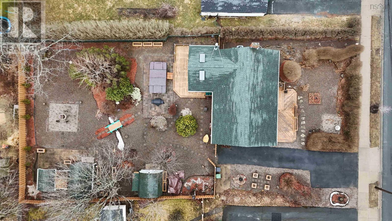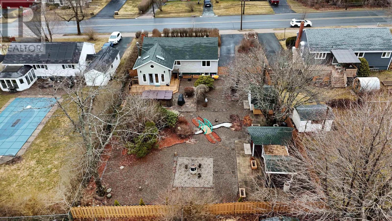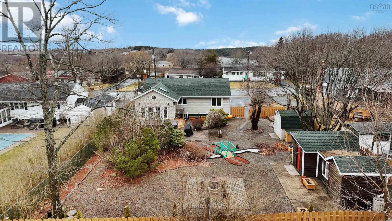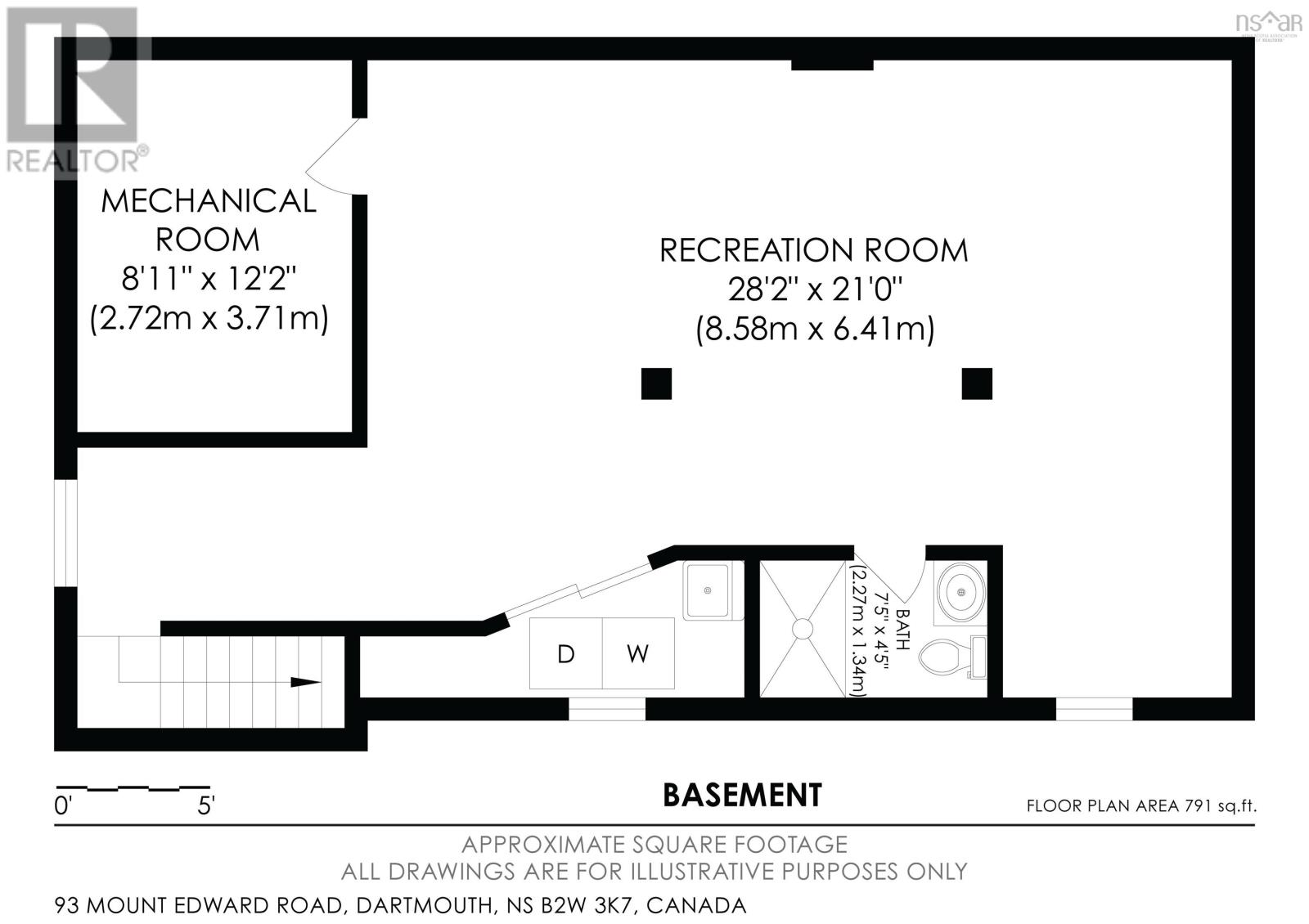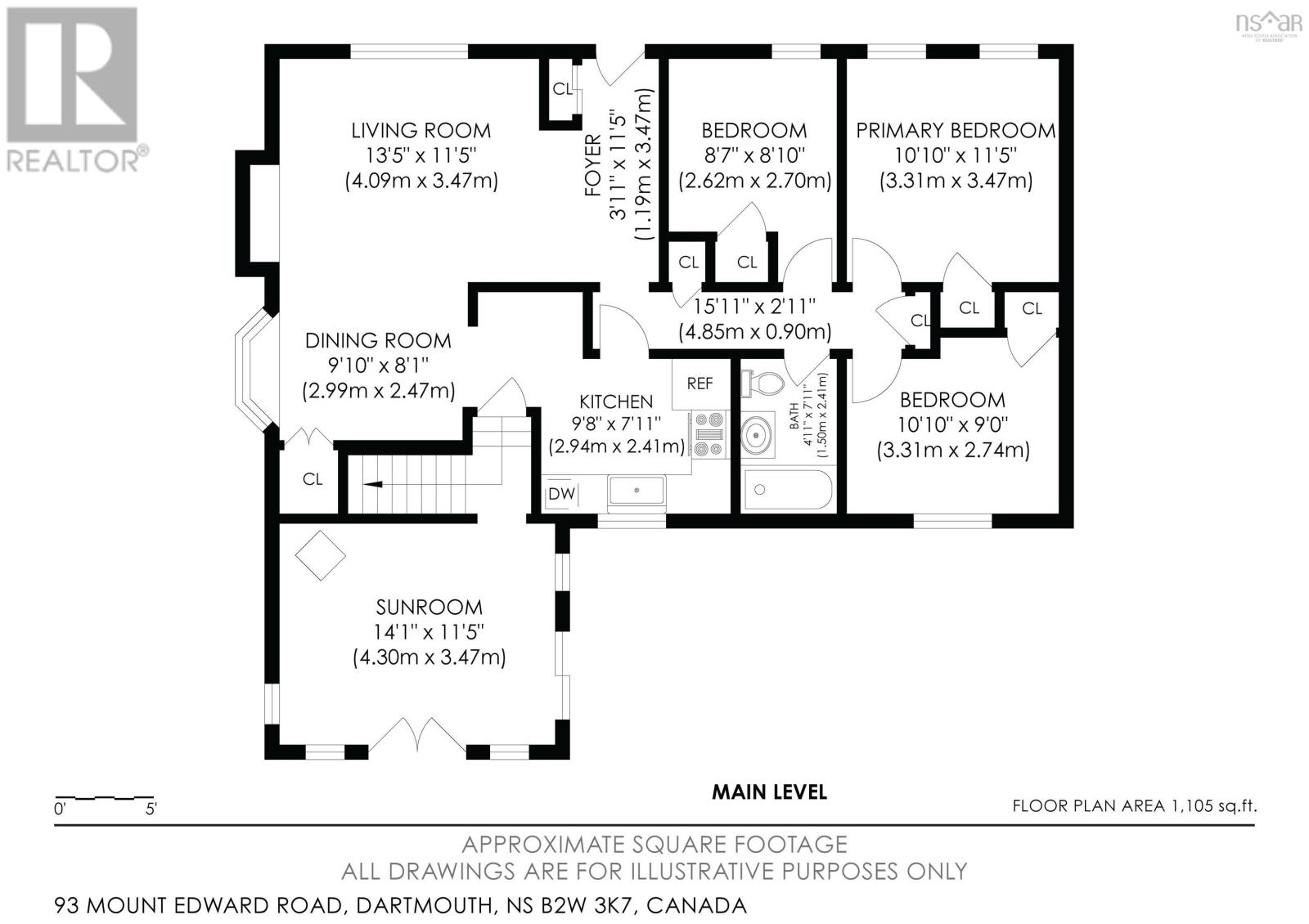3 Bedroom
2 Bathroom
1,896 ft2
Bungalow
Central Air Conditioning, Heat Pump
Landscaped
$579,000
Charming 3-Bedroom Home in Woodlawn, Your Low-Maintenance Oasis! Discover this beautifully maintained 3-bedroom, 2-bathroom home in the desirable Woodlawn neighborhood. Featuring an oversized backyard with no grass, this fully landscaped retreat includes an eight-person hot tub swim spa and a relaxing sauna perfect for year-round enjoyment. Inside, a cozy sunroom with a wood stove offers a bright and inviting space, while the living room boasts a working wood-burning fireplace for added warmth and charm. The fully finished basement provides extra living space, ideal for a family room, home office, or gym. Conveniently located in a family friendly neighbourhood near top-rated schools, NSCC, and daily essential amenities, everything you need is just minutes away. This home offers a perfect blend of comfort, convenience, and low-maintenance living, dont miss this incredible opportunity! (id:40687)
Property Details
|
MLS® Number
|
202506077 |
|
Property Type
|
Single Family |
|
Community Name
|
Dartmouth |
|
Amenities Near By
|
Park, Playground, Public Transit, Place Of Worship |
|
Features
|
Level |
Building
|
Bathroom Total
|
2 |
|
Bedrooms Above Ground
|
3 |
|
Bedrooms Total
|
3 |
|
Appliances
|
Barbeque, Range - Electric, Dishwasher, Dryer - Electric, Washer, Microwave Range Hood Combo, Wine Fridge |
|
Architectural Style
|
Bungalow |
|
Constructed Date
|
1956 |
|
Construction Style Attachment
|
Detached |
|
Cooling Type
|
Central Air Conditioning, Heat Pump |
|
Exterior Finish
|
Vinyl |
|
Flooring Type
|
Hardwood, Laminate, Tile |
|
Foundation Type
|
Poured Concrete |
|
Stories Total
|
1 |
|
Size Interior
|
1,896 Ft2 |
|
Total Finished Area
|
1896 Sqft |
|
Type
|
House |
|
Utility Water
|
Municipal Water |
Parking
Land
|
Acreage
|
No |
|
Land Amenities
|
Park, Playground, Public Transit, Place Of Worship |
|
Landscape Features
|
Landscaped |
|
Sewer
|
Municipal Sewage System |
|
Size Irregular
|
0.28 |
|
Size Total
|
0.28 Ac |
|
Size Total Text
|
0.28 Ac |
Rooms
| Level |
Type |
Length |
Width |
Dimensions |
|
Basement |
Recreational, Games Room |
|
|
28.2x21 |
|
Basement |
Bath (# Pieces 1-6) |
|
|
7.5x4.5 |
|
Lower Level |
Sunroom |
|
|
14.1x11.5 |
|
Main Level |
Foyer |
|
|
3.11x11.5 |
|
Main Level |
Living Room |
|
|
13.5X11.5 |
|
Main Level |
Dining Room |
|
|
9.10x8.1 |
|
Main Level |
Kitchen |
|
|
9.8x7.11 |
|
Main Level |
Bedroom |
|
|
8.7x8.10 |
|
Main Level |
Bedroom |
|
|
10.10x9 |
|
Main Level |
Primary Bedroom |
|
|
10.10x11.5 |
|
Main Level |
Bath (# Pieces 1-6) |
|
|
4.11X7.11 |
https://www.realtor.ca/real-estate/28086517/93-mount-edward-road-dartmouth-dartmouth

