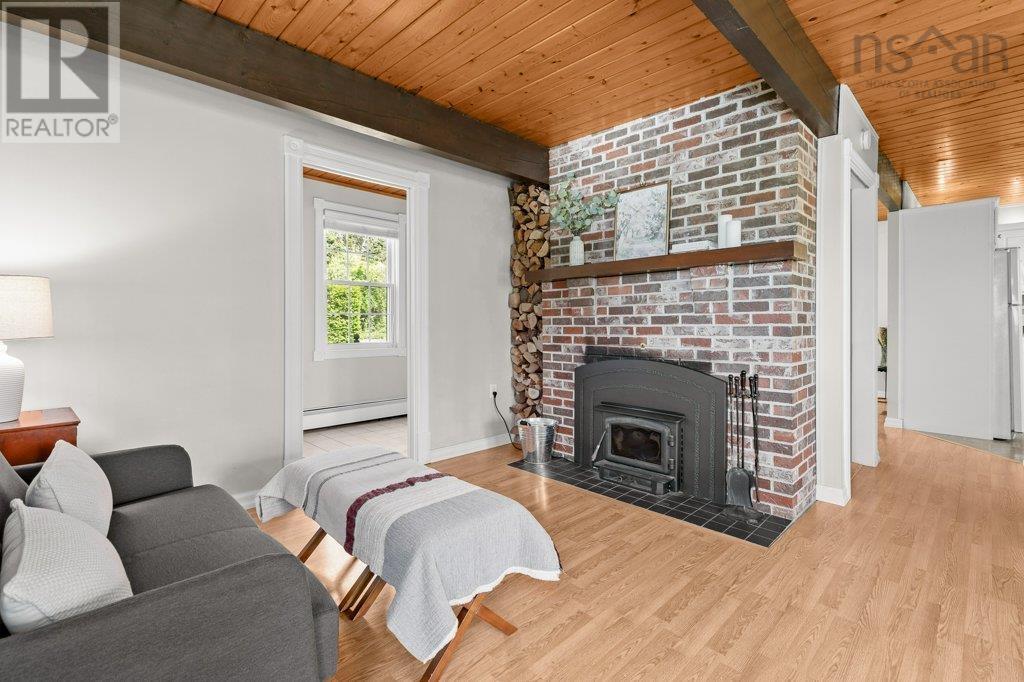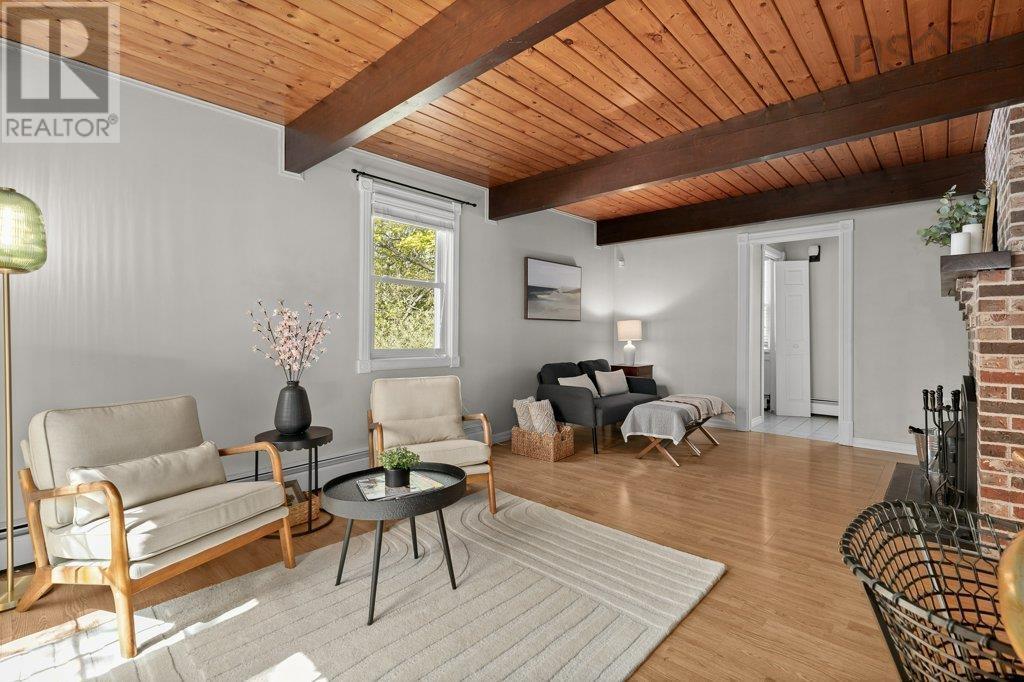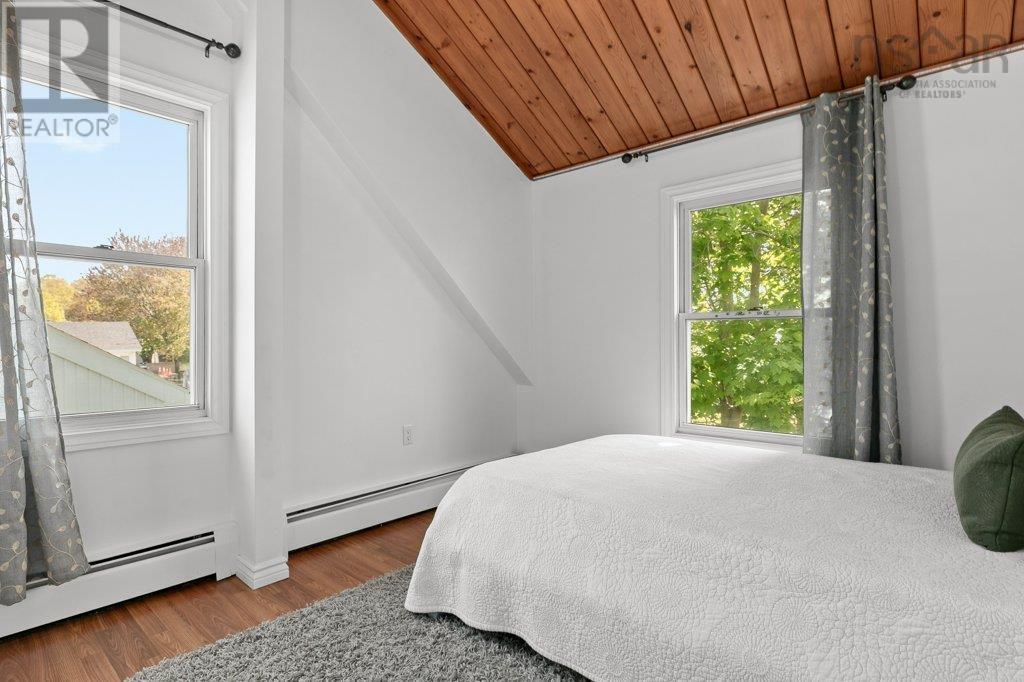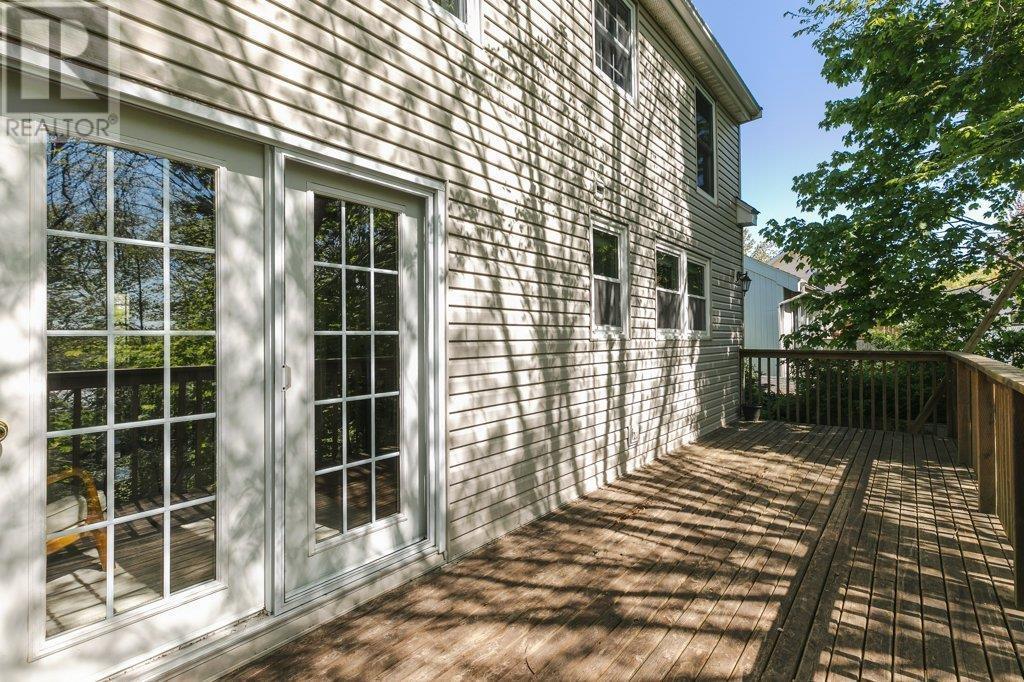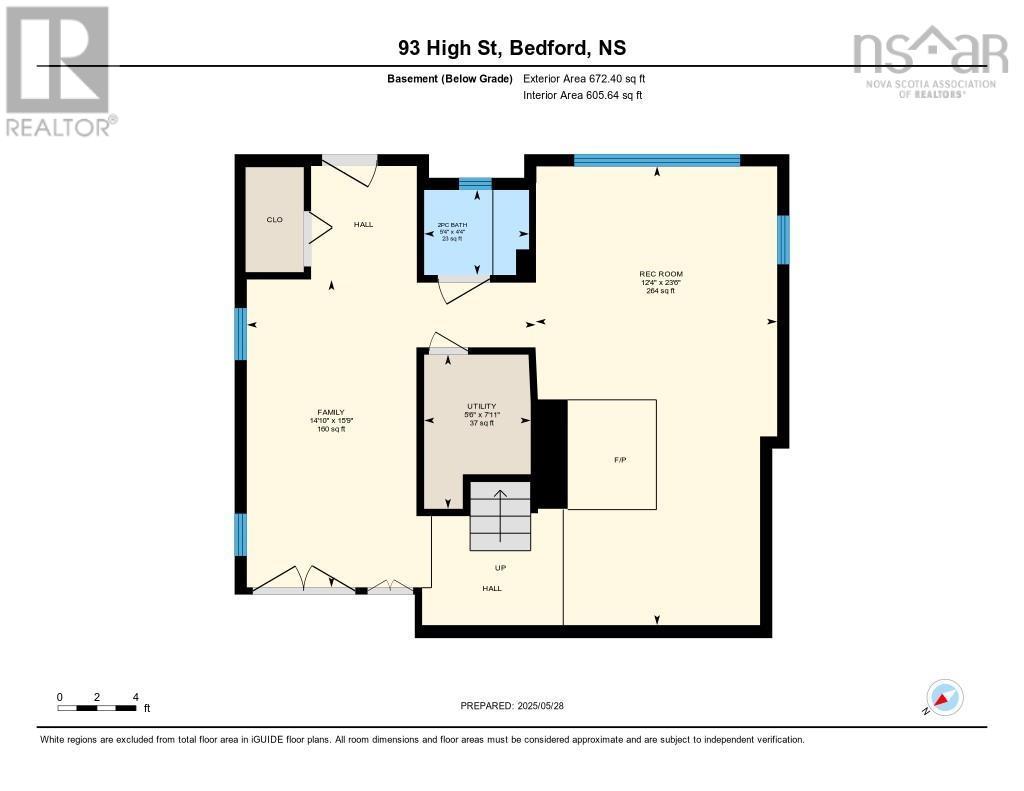3 Bedroom
3 Bathroom
2,120 ft2
Cape Cod
Landscaped
$569,900
93 High Street, Bedford. Warm, welcoming, and perfectly perched just above the Bedford Basin, this charming Cape Cod offers glimpses of sunrise over the basin and soft, reflected sunsets through the trees. From the decktucked into the treetopsit feels like youre living in your private retreat. Inside, youll find vaulted ceilings with exposed beams, a cozy wood stove in the great room, and a layout that just makes sense: three bedrooms, three bathrooms, and a flexible walk-out lower level with another wood stove and versatile space, think - guests, teens, or a quiet home office. Just up the street from Dewolfe Waterfront Park & the LeBrun Centre, youre also minutes from shops, schools, and daily essentials. And when you need to get downtown, you're just 20 minutes away. This is a friendly, walkable neighbourhood where people still wave hello, 93 High Street is the kind of home that feels good the moment you walk inand even better once youve settled in. (id:40687)
Property Details
|
MLS® Number
|
202512804 |
|
Property Type
|
Single Family |
|
Community Name
|
Bedford |
|
Amenities Near By
|
Golf Course, Park, Playground, Public Transit, Shopping, Place Of Worship, Beach |
|
Community Features
|
Recreational Facilities, School Bus |
|
Features
|
Sloping |
|
Structure
|
Shed |
Building
|
Bathroom Total
|
3 |
|
Bedrooms Above Ground
|
3 |
|
Bedrooms Total
|
3 |
|
Appliances
|
Range - Electric, Dishwasher, Dryer, Washer, Microwave, Refrigerator |
|
Architectural Style
|
Cape Cod |
|
Constructed Date
|
1978 |
|
Construction Style Attachment
|
Detached |
|
Exterior Finish
|
Vinyl |
|
Flooring Type
|
Ceramic Tile, Laminate |
|
Foundation Type
|
Poured Concrete |
|
Half Bath Total
|
2 |
|
Stories Total
|
2 |
|
Size Interior
|
2,120 Ft2 |
|
Total Finished Area
|
2120 Sqft |
|
Type
|
House |
|
Utility Water
|
Municipal Water |
Land
|
Acreage
|
No |
|
Land Amenities
|
Golf Course, Park, Playground, Public Transit, Shopping, Place Of Worship, Beach |
|
Landscape Features
|
Landscaped |
|
Sewer
|
Municipal Sewage System |
|
Size Irregular
|
0.1331 |
|
Size Total
|
0.1331 Ac |
|
Size Total Text
|
0.1331 Ac |
Rooms
| Level |
Type |
Length |
Width |
Dimensions |
|
Second Level |
Primary Bedroom |
|
|
12.4 x 21.9 |
|
Second Level |
Bedroom |
|
|
9.11 x 12.6 |
|
Second Level |
Bedroom |
|
|
11.11 x 8.11 |
|
Second Level |
Bath (# Pieces 1-6) |
|
|
6.10 x 8.9 |
|
Lower Level |
Recreational, Games Room |
|
|
12.4 x 23.6 |
|
Lower Level |
Family Room |
|
|
14.10 x 15.9 |
|
Lower Level |
Bath (# Pieces 1-6) |
|
|
5.4 x 4.4 |
|
Main Level |
Foyer |
|
|
10.10 x 4.11 |
|
Main Level |
Kitchen |
|
|
10.9 x 12.5 |
|
Main Level |
Dining Room |
|
|
11.9 x 15.6 |
|
Main Level |
Great Room |
|
|
12.4 x 20 |
|
Main Level |
Laundry / Bath |
|
|
3.10 x 5.4 |
https://www.realtor.ca/real-estate/28389687/93-high-street-bedford-bedford






