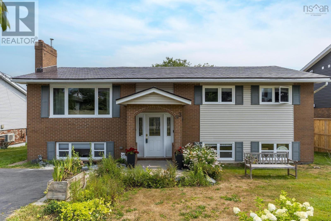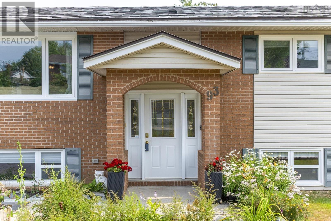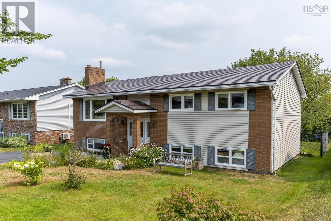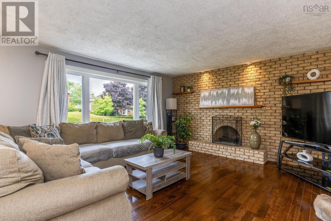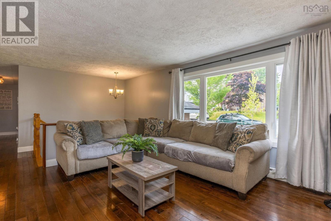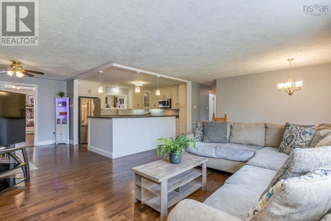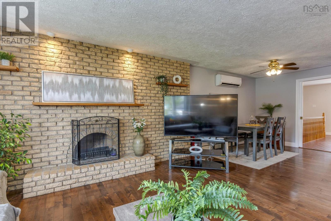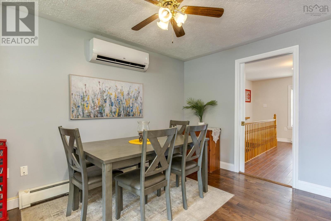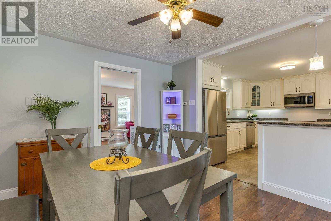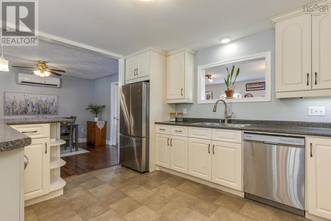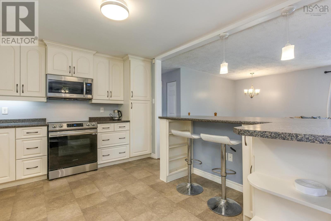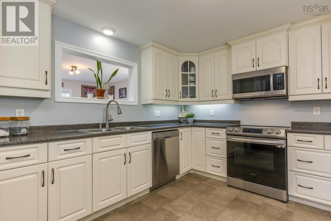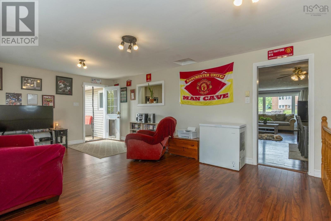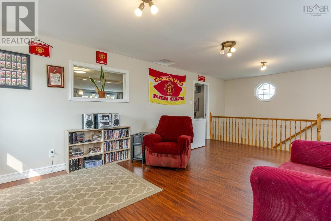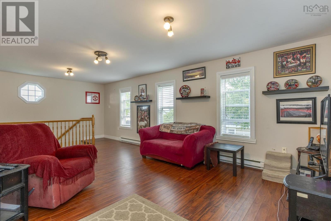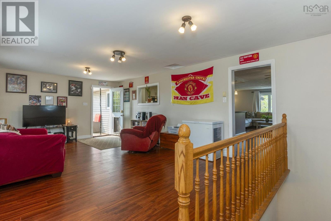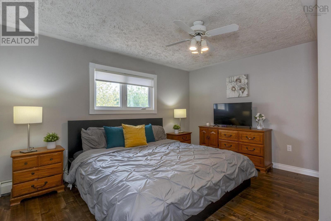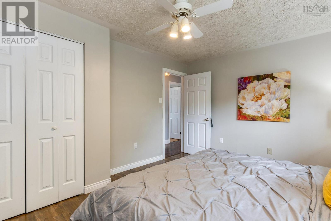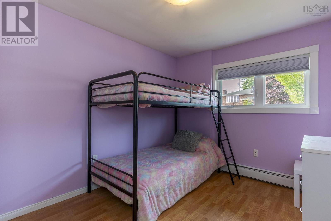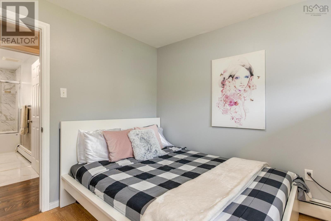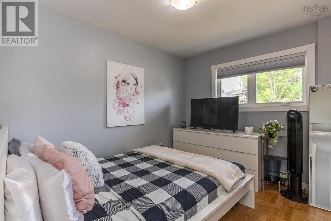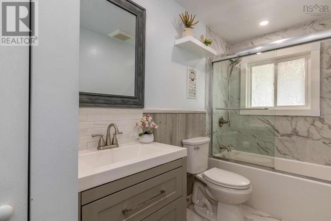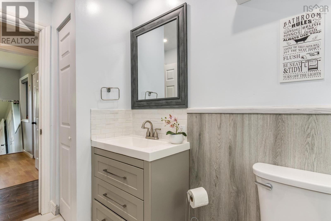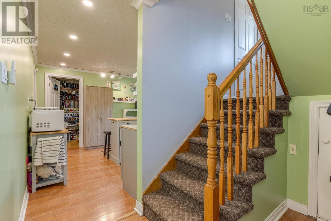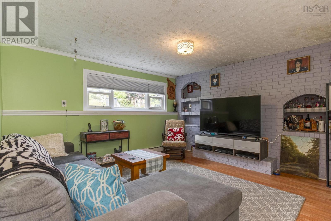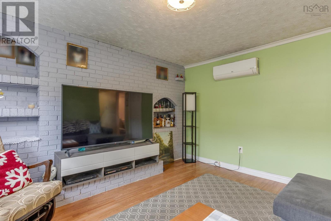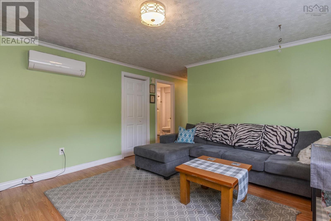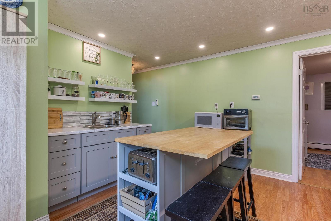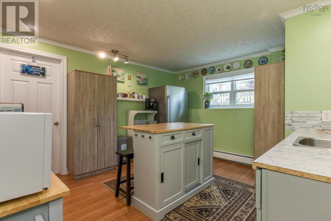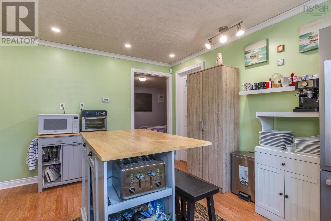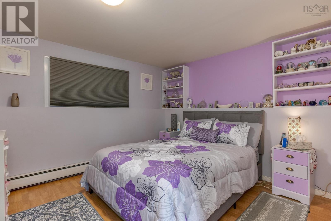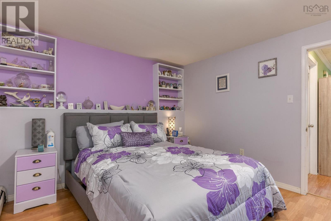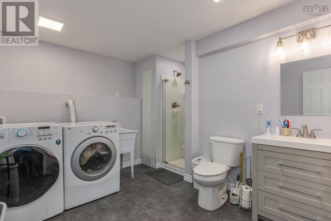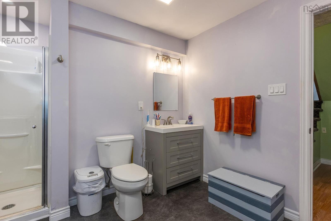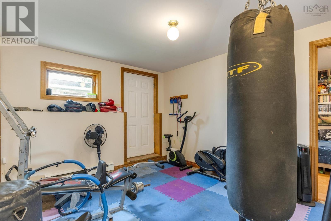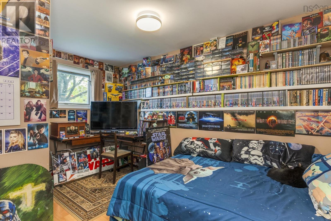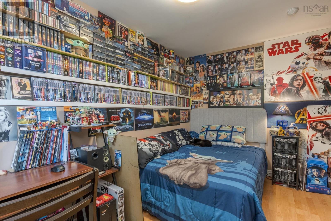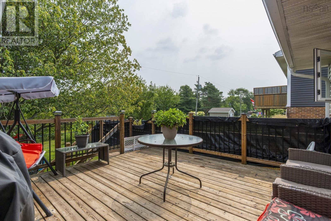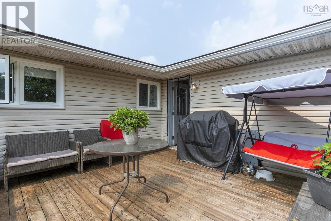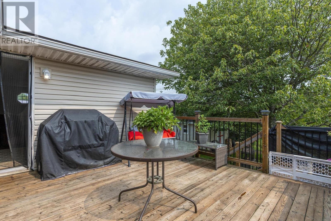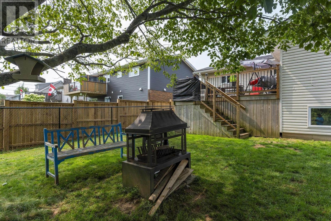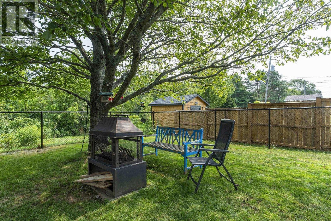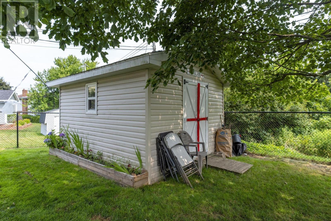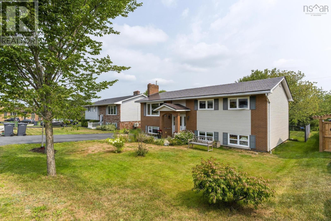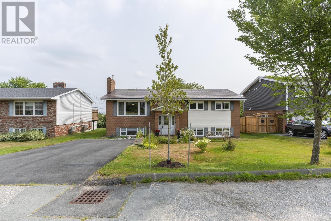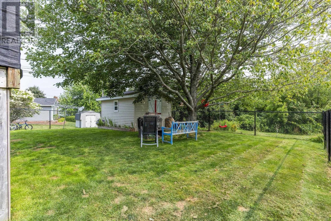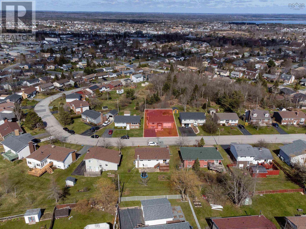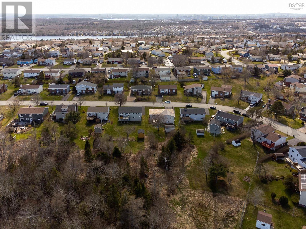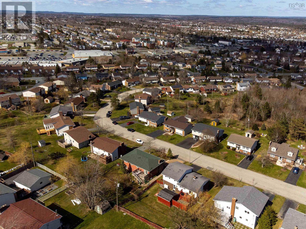5 Bedroom
2 Bathroom
2,935 ft2
Fireplace
Heat Pump
Landscaped
$624,900
Opportunities like this dont come around often, especially in the desirable, family-friendly community of Colby Village. This spacious and well-maintained 5-bedroom + office, 2-bathroom home offers over 2,900 sq. ft. of living space, making it an ideal setup for large or multi-generational families. Key Upgrades Include: 2025: All-new windows on the main level 2022: Electrical panel upgrade + dedicated generator panel, Renovated upstairs bathroom, Stainless steel appliances, Fenced backyard, Added kitchenette on the lower level. Step inside this bright and welcoming split-level home and youll immediately notice the open-concept kitchen, offering clear sightlines into both the living and dining areas, perfect for entertaining. The upstairs living room features a wood-burning fireplace and is flooded with natural light thanks to the large windows. Down the hall, youll find three spacious bedrooms, including the primary, as well as a beautifully renovated 4-piece bathroom. Just off the kitchen, theres a cozy TV/family room that leads to your back deck, perfect for BBQs, summer hangouts, and watching the kids or pets play in the fully fenced backyard. A second stairwell provides easy access to the lower level. Downstairs, you'll discover a fully functional in-law suite, complete with a kitchenette, 2 bedrooms + office, and a 3-piece bath. There's also a versatile space perfect for a home gym, playroom, or media area. The home backs onto a beautiful green space and includes a large shed for added storage. Whether you need space for extended family, growing kids, or work-from-home flexibility93 Hannebury Drive offers exceptional value in one of Cole Harbours most established neighbourhoods. (id:40687)
Property Details
|
MLS® Number
|
202519957 |
|
Property Type
|
Single Family |
|
Community Name
|
Dartmouth |
|
Amenities Near By
|
Playground, Public Transit, Shopping, Place Of Worship |
|
Community Features
|
Recreational Facilities, School Bus |
|
Structure
|
Shed |
Building
|
Bathroom Total
|
2 |
|
Bedrooms Above Ground
|
3 |
|
Bedrooms Below Ground
|
2 |
|
Bedrooms Total
|
5 |
|
Appliances
|
Stove, Dishwasher, Dryer, Washer, Refrigerator |
|
Basement Development
|
Finished |
|
Basement Features
|
Walk Out |
|
Basement Type
|
Full (finished) |
|
Constructed Date
|
1976 |
|
Construction Style Attachment
|
Detached |
|
Cooling Type
|
Heat Pump |
|
Exterior Finish
|
Brick, Vinyl |
|
Fireplace Present
|
Yes |
|
Flooring Type
|
Hardwood, Laminate, Tile |
|
Foundation Type
|
Poured Concrete |
|
Stories Total
|
1 |
|
Size Interior
|
2,935 Ft2 |
|
Total Finished Area
|
2935 Sqft |
|
Type
|
House |
|
Utility Water
|
Municipal Water |
Parking
Land
|
Acreage
|
No |
|
Land Amenities
|
Playground, Public Transit, Shopping, Place Of Worship |
|
Landscape Features
|
Landscaped |
|
Sewer
|
Municipal Sewage System |
|
Size Irregular
|
0.1515 |
|
Size Total
|
0.1515 Ac |
|
Size Total Text
|
0.1515 Ac |
Rooms
| Level |
Type |
Length |
Width |
Dimensions |
|
Lower Level |
Recreational, Games Room |
|
|
12.7 x 13.3 |
|
Lower Level |
Kitchen |
|
|
12.8 x 12.6 |
|
Lower Level |
Bedroom |
|
|
12.10 x 9.1 |
|
Lower Level |
Den |
|
|
12.8 x 7.2 |
|
Lower Level |
Laundry / Bath |
|
|
10.7 x 11.3 |
|
Lower Level |
Other |
|
|
13.4 x 10.10 |
|
Lower Level |
Bedroom |
|
|
12.10 x 9.1 |
|
Lower Level |
Utility Room |
|
|
11.7 x 14 |
|
Main Level |
Living Room |
|
|
13.4 x 24.1 |
|
Main Level |
Dining Nook |
|
|
11.7 x 10.5 |
|
Main Level |
Kitchen |
|
|
11.7 x 13.6 |
|
Main Level |
Primary Bedroom |
|
|
11.1 x 13.8 |
|
Main Level |
Bedroom |
|
|
10.4 x 8.11 |
|
Main Level |
Bedroom |
|
|
10.3 x 8.11 |
|
Main Level |
Bath (# Pieces 1-6) |
|
|
11.1 x 4.11 |
|
Main Level |
Family Room |
|
|
13.7 x 15.11 |
https://www.realtor.ca/real-estate/28702917/93-hannebury-drive-dartmouth-dartmouth

