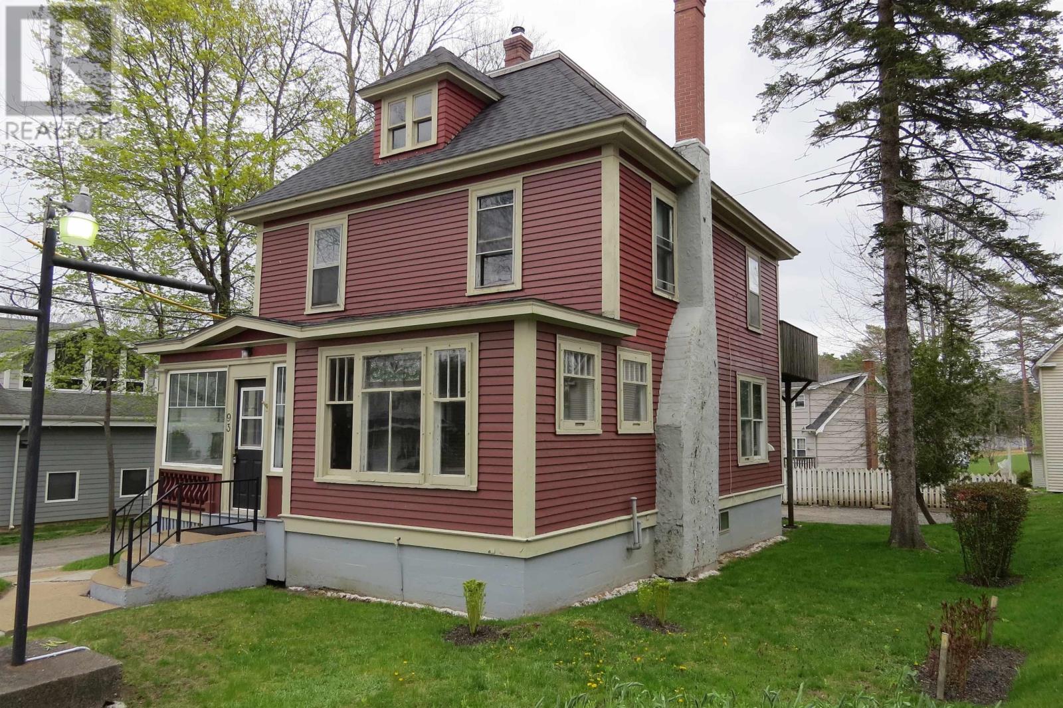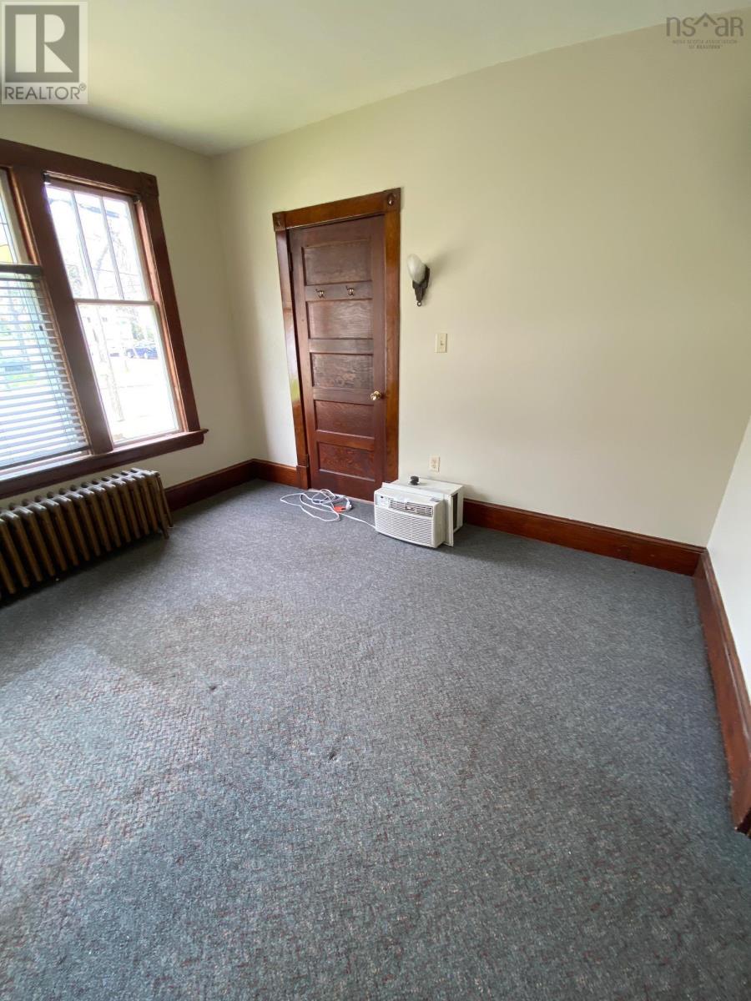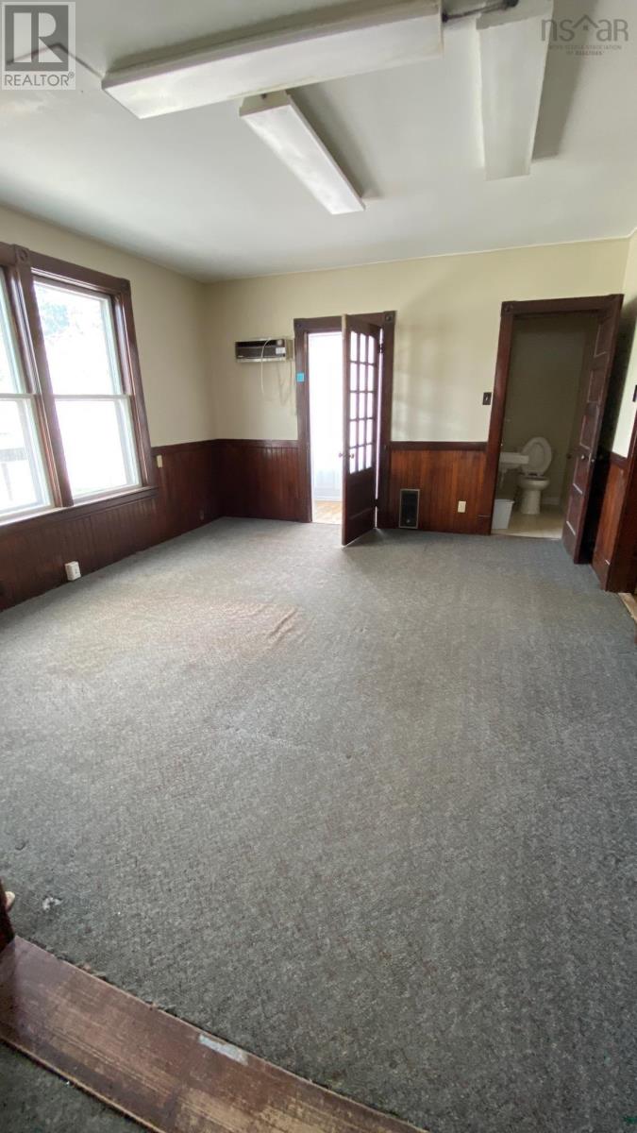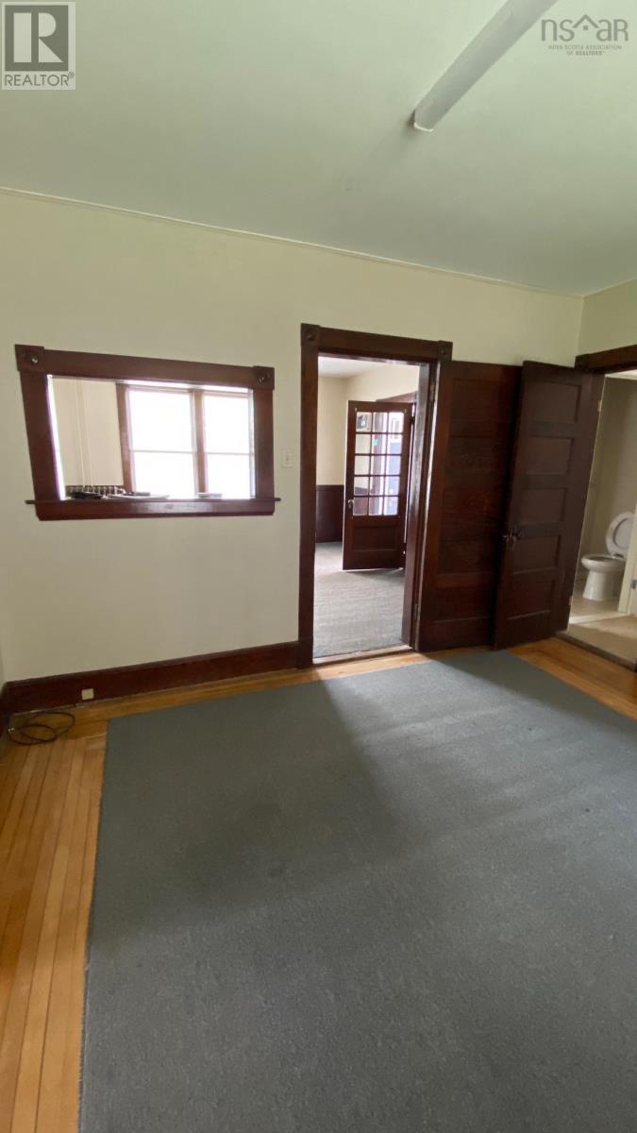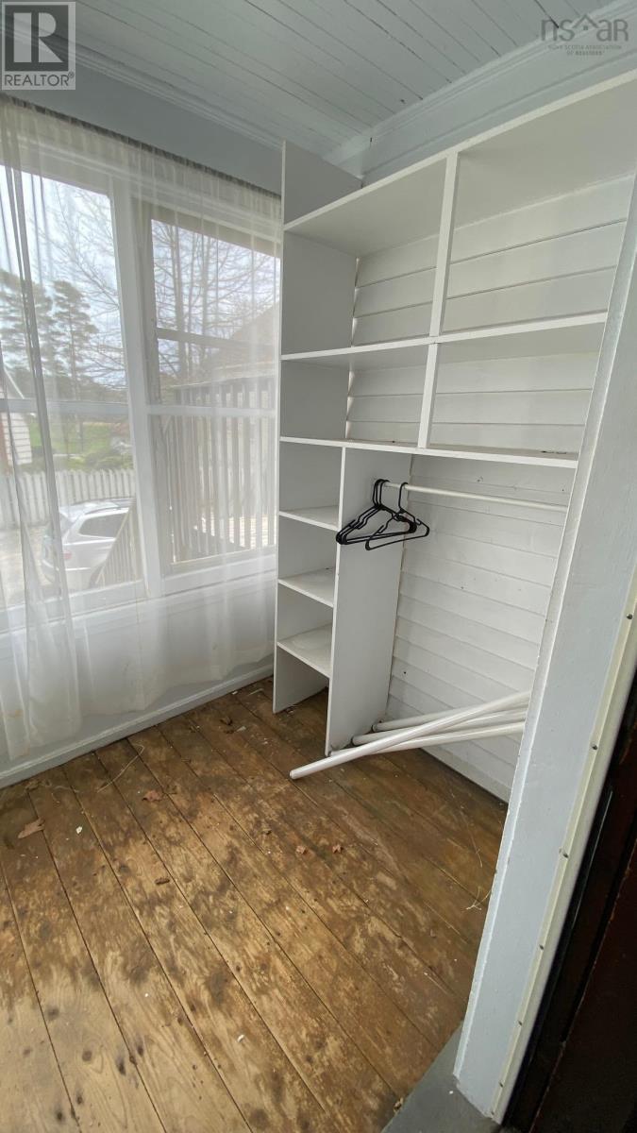2 Bedroom
2 Bathroom
1,877 ft2
$329,900
Nestled in the heart of Bridgewater, Nova Scotia, this commercial property stands as a beacon of modernity and convenience. With its sleek architecture and prime location, it offers unparalleled opportunities for both business and residential purposes. The top floor boasts a cozy 1- bedroom rental, perfect for individuals seeking a tranquil urban retreat. From its large windows, residents can enjoy panoramic views of the bustling town below, while relishing in the peace and privacy afforded by this exclusive space. With amenities and attractions just steps away, this property epitomizes the epitome of urban living in Bridgewater (id:40687)
Property Details
|
MLS® Number
|
202410645 |
|
Property Type
|
Single Family |
|
Community Name
|
Bridgewater |
|
Amenities Near By
|
Golf Course, Park, Playground, Public Transit, Shopping, Place Of Worship |
|
Community Features
|
Recreational Facilities, School Bus |
|
Features
|
Level |
Building
|
Bathroom Total
|
2 |
|
Bedrooms Above Ground
|
2 |
|
Bedrooms Total
|
2 |
|
Basement Development
|
Unfinished |
|
Basement Features
|
Walk Out |
|
Basement Type
|
Full (unfinished) |
|
Construction Style Attachment
|
Up And Down |
|
Exterior Finish
|
Vinyl |
|
Flooring Type
|
Carpeted, Hardwood, Vinyl |
|
Foundation Type
|
Poured Concrete, Stone |
|
Half Bath Total
|
1 |
|
Stories Total
|
2 |
|
Size Interior
|
1,877 Ft2 |
|
Total Finished Area
|
1877 Sqft |
|
Type
|
Duplex |
|
Utility Water
|
Municipal Water |
Parking
Land
|
Acreage
|
No |
|
Land Amenities
|
Golf Course, Park, Playground, Public Transit, Shopping, Place Of Worship |
|
Sewer
|
Municipal Sewage System |
|
Size Irregular
|
0.1824 |
|
Size Total
|
0.1824 Ac |
|
Size Total Text
|
0.1824 Ac |
Rooms
| Level |
Type |
Length |
Width |
Dimensions |
|
Second Level |
Living Room |
|
|
12.10 x 18.2 |
|
Second Level |
Eat In Kitchen |
|
|
15 x 9.10 |
|
Second Level |
Bath (# Pieces 1-6) |
|
|
8 x 5 |
|
Second Level |
Bedroom |
|
|
8.4 x 11.11 |
|
Second Level |
Bedroom |
|
|
12'1 X 12'2 |
|
Main Level |
Foyer |
|
|
6.6 x 7.2 |
|
Main Level |
Other |
|
|
5.8 x 12.4 |
|
Main Level |
Den |
|
|
13 x 14.6 |
|
Main Level |
Media |
|
|
11.8 x 12.7 |
|
Main Level |
Family Room |
|
|
9.1 x 12.8 |
|
Main Level |
Dining Room |
|
|
11.7 x 12.8 |
|
Main Level |
Bath (# Pieces 1-6) |
|
|
5.3 x 3.1 |
|
Main Level |
Storage |
|
|
4.9 x 6.4 |
|
Main Level |
Porch |
|
|
5.10 x 8.6 |
https://www.realtor.ca/real-estate/26903522/93-dufferin-street-bridgewater-bridgewater

