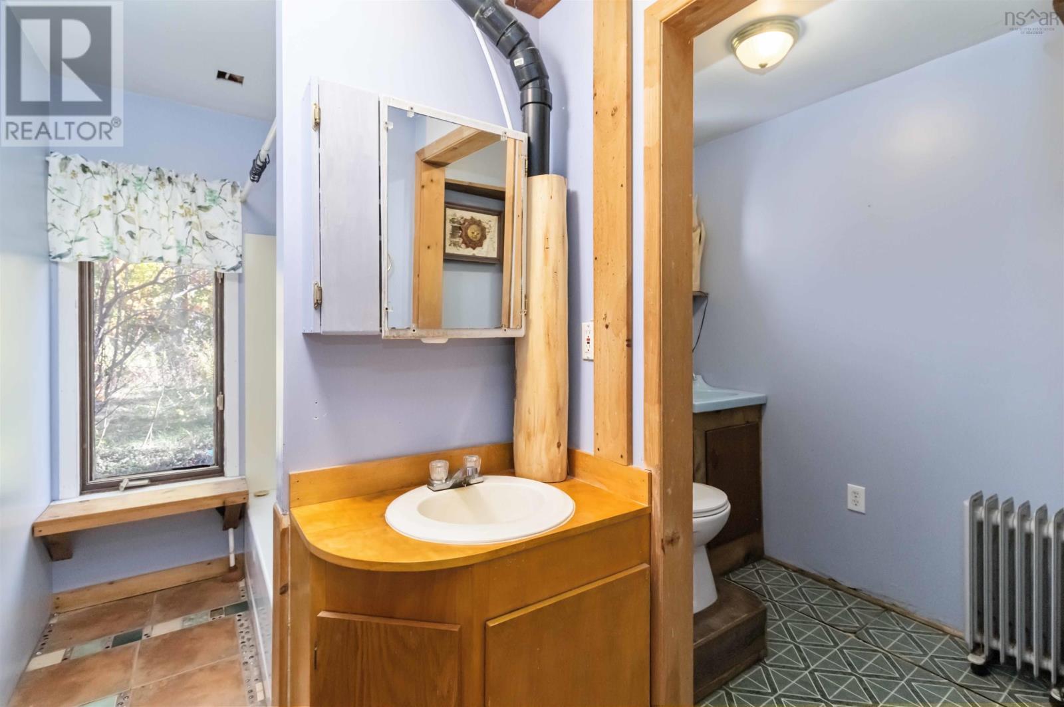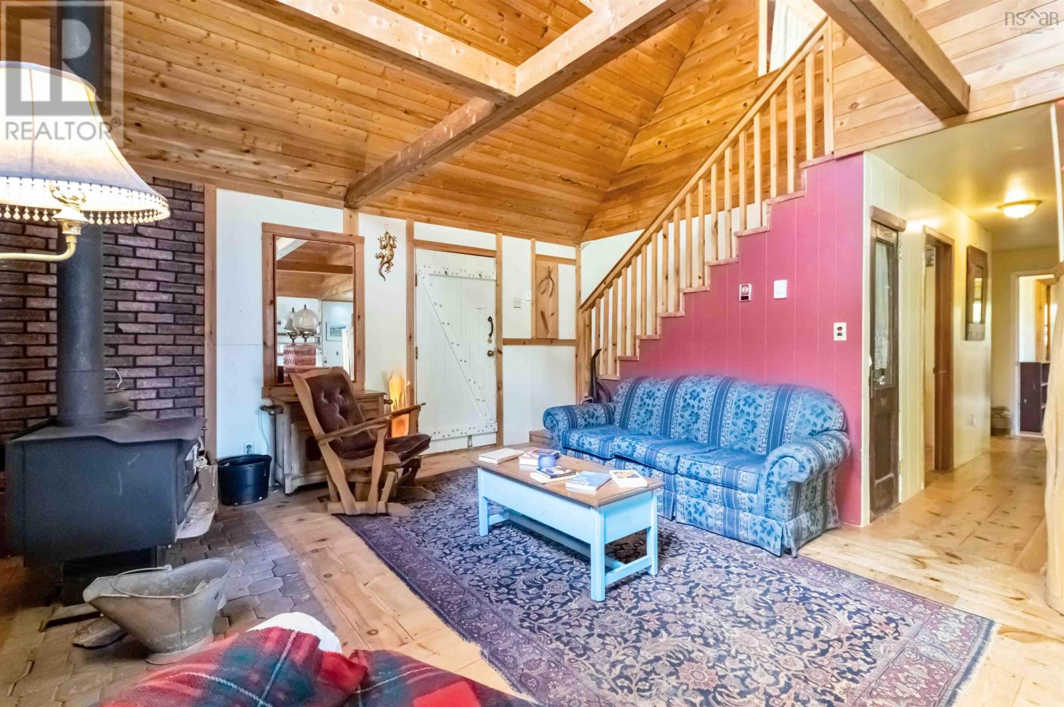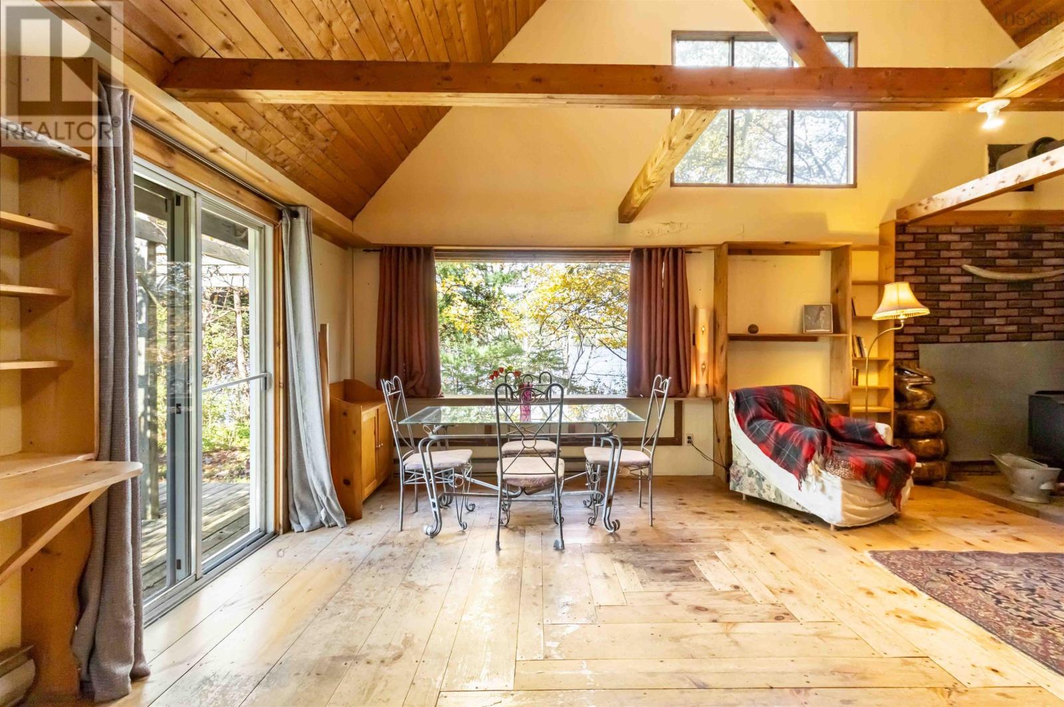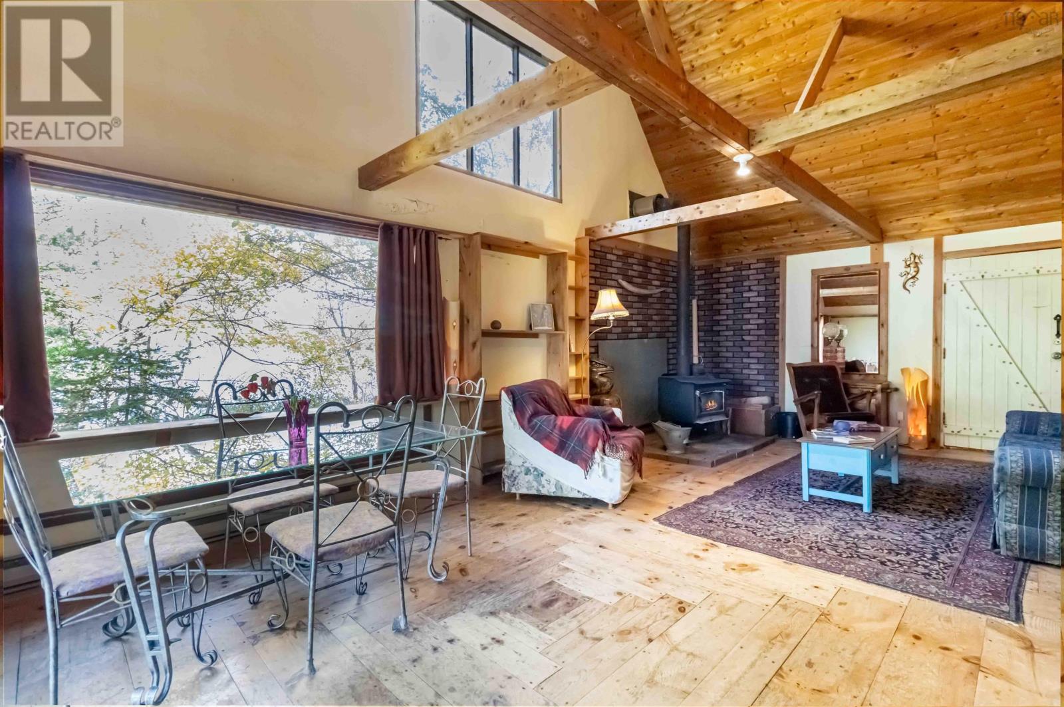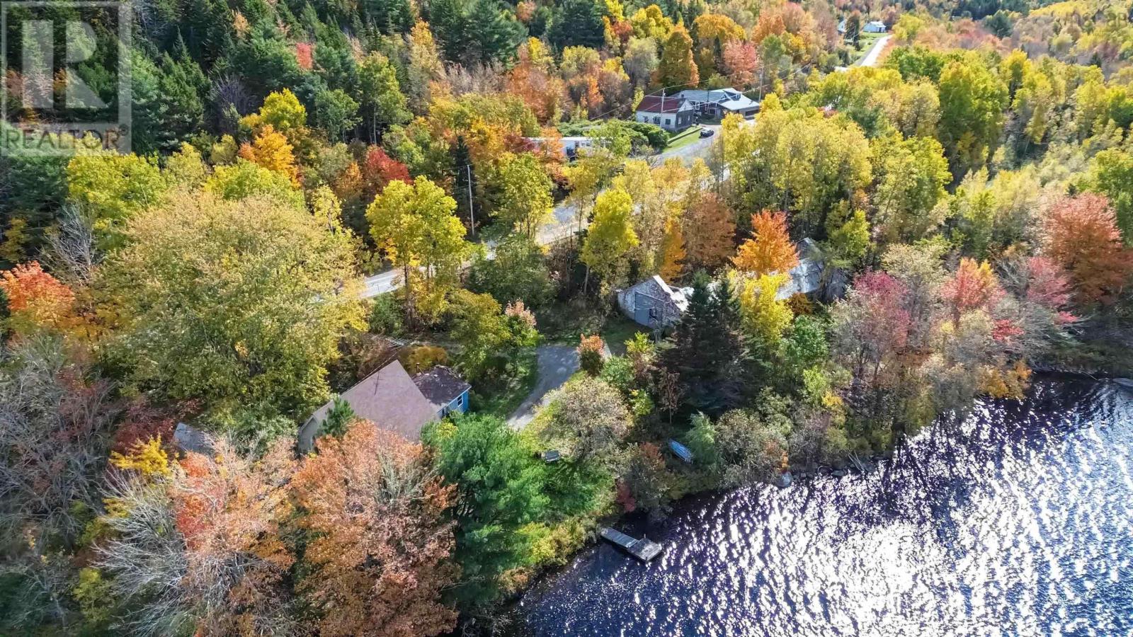2 Bedroom
2 Bathroom
1,252 ft2
Waterfront On Lake
Partially Landscaped
$419,500
Are you looking for a private lakefront property as a retreat? This home or cottage just might be it! Nestled on a one acre private lane with no neighbors and 450 feet of waterfrontage, this property offers serenity, gardens, a landscaped lot, a large barn with a bunkie, addition to the home currently used as a health studio, a wood fired hot tub overlooking lake Zwicker, a small dock, a root cellar and a courtyard. Use your imagination to decide how to develop the remaining waterfront and property, remove the barn and build another cottage, use the studio for your home office. Whatever you choose, you won't be disappointed with the view or the opportunity here. The home itself is apprised of 2 bedrooms, an open concept kitchen/living area and 1.5 bathroom. Upstairs is a full loft and a small two piece bathroom. There are no association or condo fees associated with this property. It is single family living on the lake! Square footage is 1252 plus studio. Roof is 10 years old on main house and brand new roof on studio, C-3 raised septic is 9 years old. (id:40687)
Property Details
|
MLS® Number
|
202424946 |
|
Property Type
|
Single Family |
|
Community Name
|
Upper Vaughan |
|
Amenities Near By
|
Golf Course, Park, Playground, Shopping, Place Of Worship, Beach |
|
Community Features
|
Recreational Facilities, School Bus |
|
Features
|
Treed, Level |
|
Structure
|
Shed |
|
View Type
|
Lake View |
|
Water Front Type
|
Waterfront On Lake |
Building
|
Bathroom Total
|
2 |
|
Bedrooms Above Ground
|
2 |
|
Bedrooms Total
|
2 |
|
Appliances
|
Gas Stove(s), Refrigerator |
|
Basement Type
|
None |
|
Constructed Date
|
1975 |
|
Construction Style Attachment
|
Detached |
|
Exterior Finish
|
Wood Shingles, Wood Siding |
|
Flooring Type
|
Ceramic Tile, Hardwood, Laminate |
|
Foundation Type
|
Concrete Slab |
|
Half Bath Total
|
1 |
|
Stories Total
|
2 |
|
Size Interior
|
1,252 Ft2 |
|
Total Finished Area
|
1252 Sqft |
|
Type
|
House |
|
Utility Water
|
Dug Well, Well |
Parking
Land
|
Acreage
|
No |
|
Land Amenities
|
Golf Course, Park, Playground, Shopping, Place Of Worship, Beach |
|
Landscape Features
|
Partially Landscaped |
|
Sewer
|
Septic System |
|
Size Irregular
|
0.9848 |
|
Size Total
|
0.9848 Ac |
|
Size Total Text
|
0.9848 Ac |
Rooms
| Level |
Type |
Length |
Width |
Dimensions |
|
Second Level |
Other |
|
|
14..5 x 14..5 /oc |
|
Second Level |
Bath (# Pieces 1-6) |
|
|
10..4 x 5. /na |
|
Main Level |
Bedroom |
|
|
10..10 x 8..4 /36 |
|
Main Level |
Bedroom |
|
|
10..8 x 8..10 /36 |
|
Main Level |
Bath (# Pieces 1-6) |
|
|
IRR /36 |
|
Main Level |
Living Room |
|
|
14..6 x 14. /oc |
|
Main Level |
Dining Room |
|
|
10..7 x 14. /oc |
|
Main Level |
Kitchen |
|
|
12. x 10..7 /oc |
|
Main Level |
Storage |
|
|
10. x 6. /oc |
|
Main Level |
Other |
|
|
21. x 21. /oc |
https://www.realtor.ca/real-estate/27557109/923-highway-14-upper-vaughan-upper-vaughan











