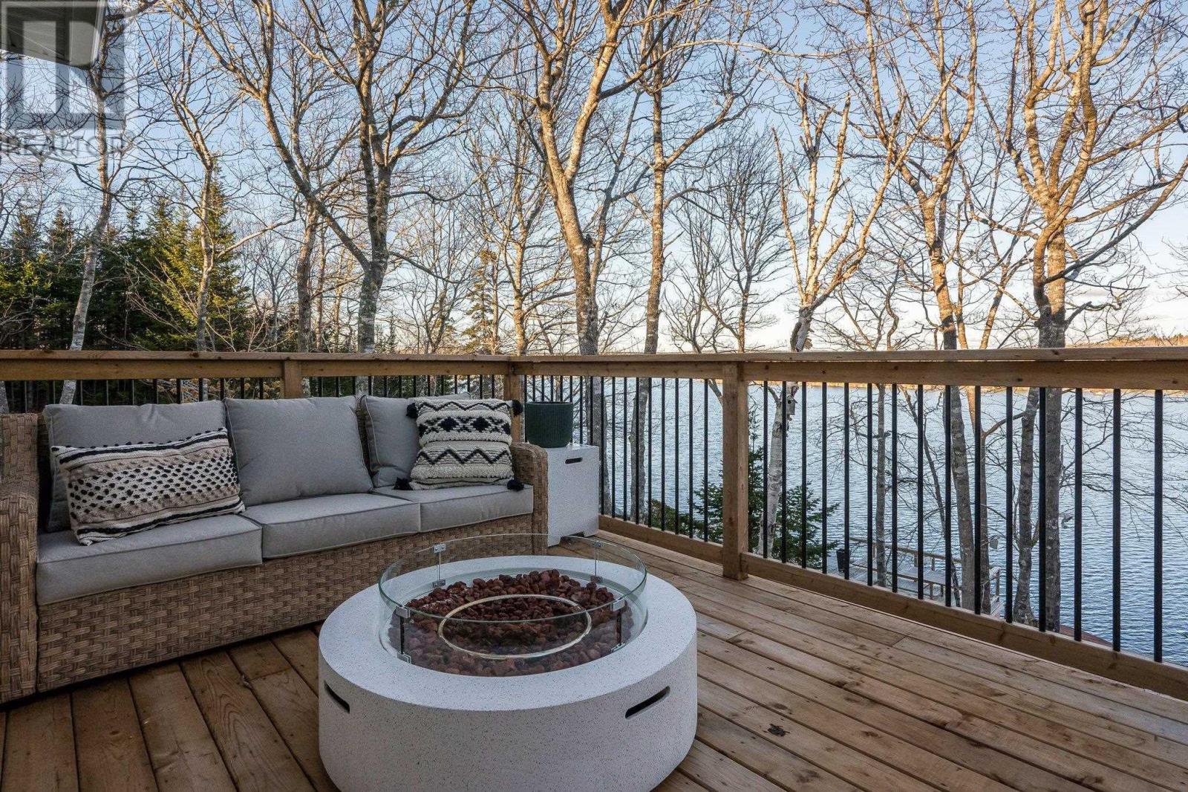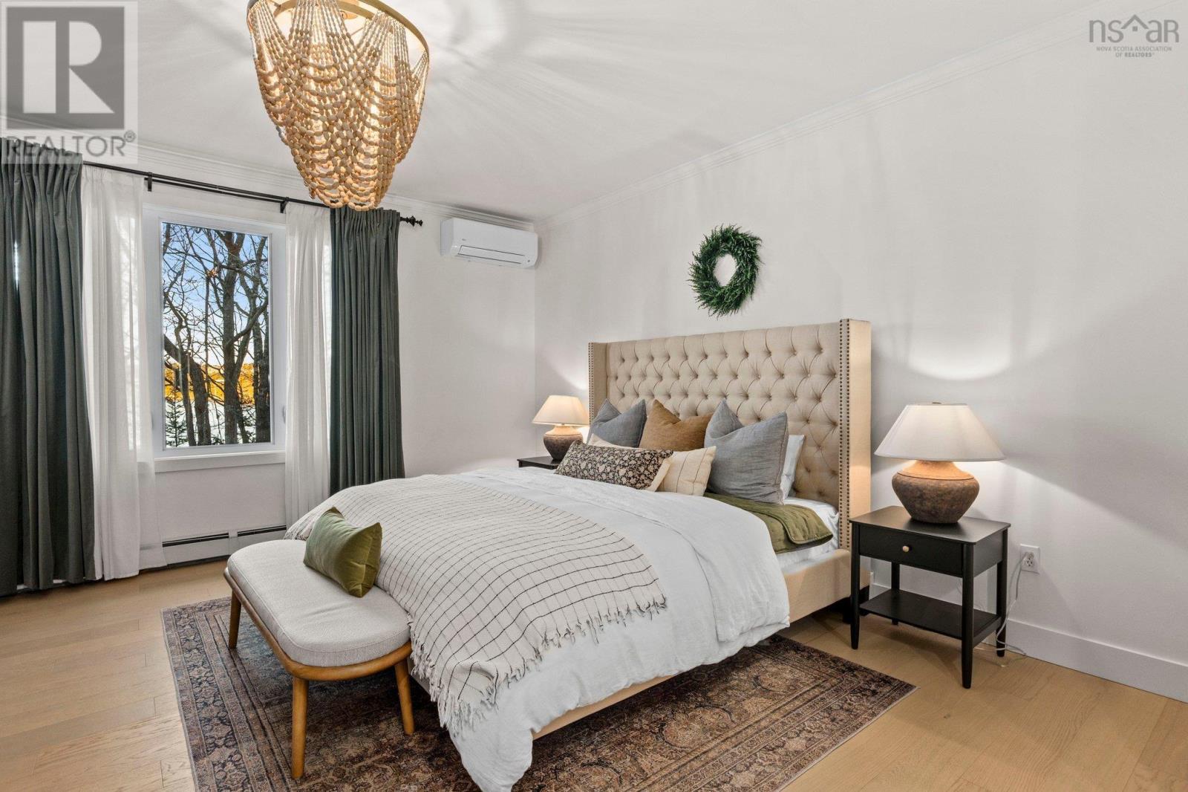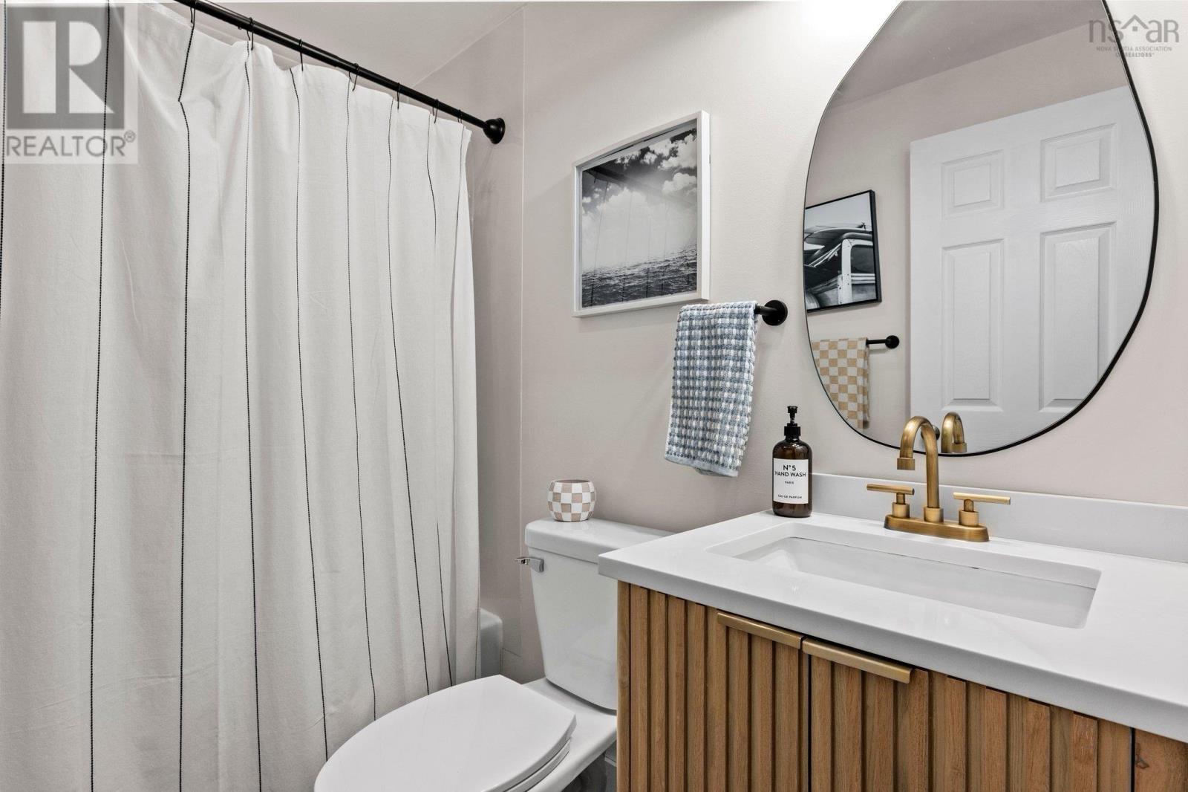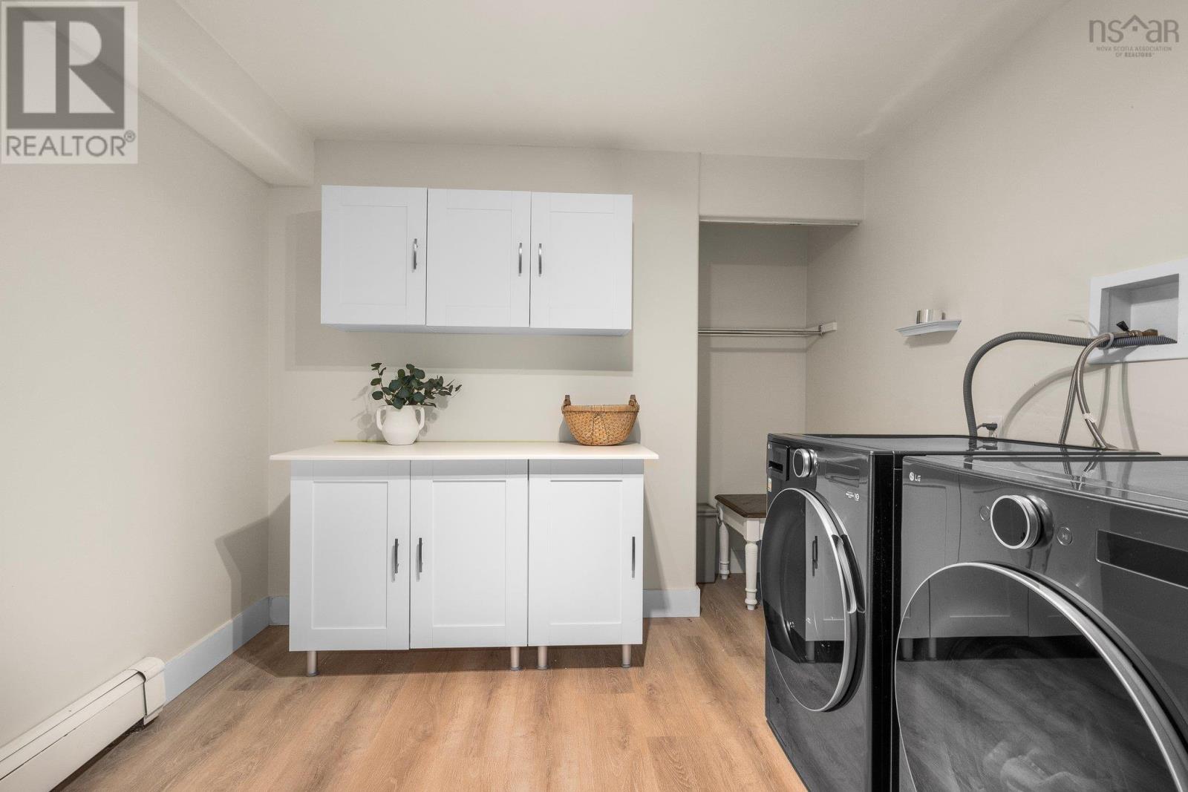5 Bedroom
5 Bathroom
3,571 ft2
Bungalow
Fireplace
Heat Pump
Waterfront On Lake
Acreage
Landscaped
$1,179,000
Welcome to Moody Lake?s rare gem?where lakeside serenity meets modern luxury. With 200 feet of pristine lakefront, a multi-tiered dock offering 10-foot depths, and an in-law suite, this home blends the best of both worlds?your perfect home and cottage in one, only 20 minutes from downtown Halifax. Every detail of this 5-bedroom, 4.5-bath property has been carefully curated, from the 2024 Mother Hubbards kitchen with floor-to-ceiling cabinetry, quartz countertops, and a grand island seating four, to the open-concept main floor designed for effortless living and entertaining. Enjoy panoramic lake views from the living room, kitchen, dining, and primary bedroom, all while surrounded by stylish features like built-in shelving, a cozy propane fireplace, and striking light fixtures that add warmth to every space. The extensive upgrades elevate this home to the next level, including 3 ductless heat pumps, some new windows, a new front and garage door, engineered hardwood floors on the main level, vinyl plank flooring in the basement (2023), new septic field and secondary tank (2022), updated deck boards on the main deck (2024), and lighting and switches throughout (2024). The lower-level 2-bedroom in-law suite with separate entrance offers a peaceful retreat for hosting guests or family, fully renovated to the same caliber with attention to every detail. With over 3,500 sq ft of living space, a modernized exterior, and a double garage, this home is tucked away in an exclusive neighbourhood of custom homes and also just a quick drive to Crystal Crescent Beach. Lakeside living redefined?move-in ready and waiting for you to fall in love. (id:40687)
Property Details
|
MLS® Number
|
202427890 |
|
Property Type
|
Single Family |
|
Community Name
|
Williamswood |
|
Equipment Type
|
Propane Tank |
|
Features
|
Treed |
|
Rental Equipment Type
|
Propane Tank |
|
Structure
|
Shed |
|
View Type
|
Lake View |
|
Water Front Type
|
Waterfront On Lake |
Building
|
Bathroom Total
|
5 |
|
Bedrooms Above Ground
|
3 |
|
Bedrooms Below Ground
|
2 |
|
Bedrooms Total
|
5 |
|
Appliances
|
Central Vacuum, Range - Electric, Dishwasher, Dryer, Washer, Microwave, Refrigerator, Water Purifier, Water Softener |
|
Architectural Style
|
Bungalow |
|
Constructed Date
|
2000 |
|
Construction Style Attachment
|
Detached |
|
Cooling Type
|
Heat Pump |
|
Exterior Finish
|
Brick, Vinyl |
|
Fireplace Present
|
Yes |
|
Flooring Type
|
Ceramic Tile, Engineered Hardwood, Vinyl Plank |
|
Foundation Type
|
Poured Concrete |
|
Half Bath Total
|
1 |
|
Stories Total
|
1 |
|
Size Interior
|
3,571 Ft2 |
|
Total Finished Area
|
3571 Sqft |
|
Type
|
House |
|
Utility Water
|
Drilled Well |
Parking
Land
|
Acreage
|
Yes |
|
Landscape Features
|
Landscaped |
|
Sewer
|
Septic System |
|
Size Irregular
|
1.0205 |
|
Size Total
|
1.0205 Ac |
|
Size Total Text
|
1.0205 Ac |
Rooms
| Level |
Type |
Length |
Width |
Dimensions |
|
Basement |
Laundry Room |
|
|
9.10 x 13.9 |
|
Basement |
Recreational, Games Room |
|
|
18.8 x 17.9 |
|
Basement |
Bath (# Pieces 1-6) |
|
|
6.5 x 5.10 |
|
Basement |
Family Room |
|
|
18.9 x 14.10 |
|
Basement |
Dining Room |
|
|
8.8 x 12 |
|
Basement |
Kitchen |
|
|
10.1 x 11.9 |
|
Basement |
Bedroom |
|
|
13.3 x 9.8 |
|
Basement |
Bedroom |
|
|
12.11 x 9.8 |
|
Basement |
Bath (# Pieces 1-6) |
|
|
5. x 7.8 |
|
Basement |
Utility Room |
|
|
6.11 x 4.6 |
|
Basement |
Bath (# Pieces 1-6) |
|
|
5. x 5.9 |
|
Main Level |
Kitchen |
|
|
20.9 x 14.6 |
|
Main Level |
Dining Room |
|
|
14.3 x 9.11 |
|
Main Level |
Living Room |
|
|
18.10 x 15 |
|
Main Level |
Primary Bedroom |
|
|
18.10 x 15.10 |
|
Main Level |
Ensuite (# Pieces 2-6) |
|
|
11.3 x 7.7 |
|
Main Level |
Bedroom |
|
|
11.4 x 14.7 |
|
Main Level |
Bedroom |
|
|
13.1 x 10.1 |
|
Main Level |
Bath (# Pieces 1-6) |
|
|
5. x 10.1 |
|
Main Level |
Other |
|
|
Garage 21.6 x 22.9 |
https://www.realtor.ca/real-estate/27716371/91-sarah-ingraham-drive-williamswood-williamswood




















































