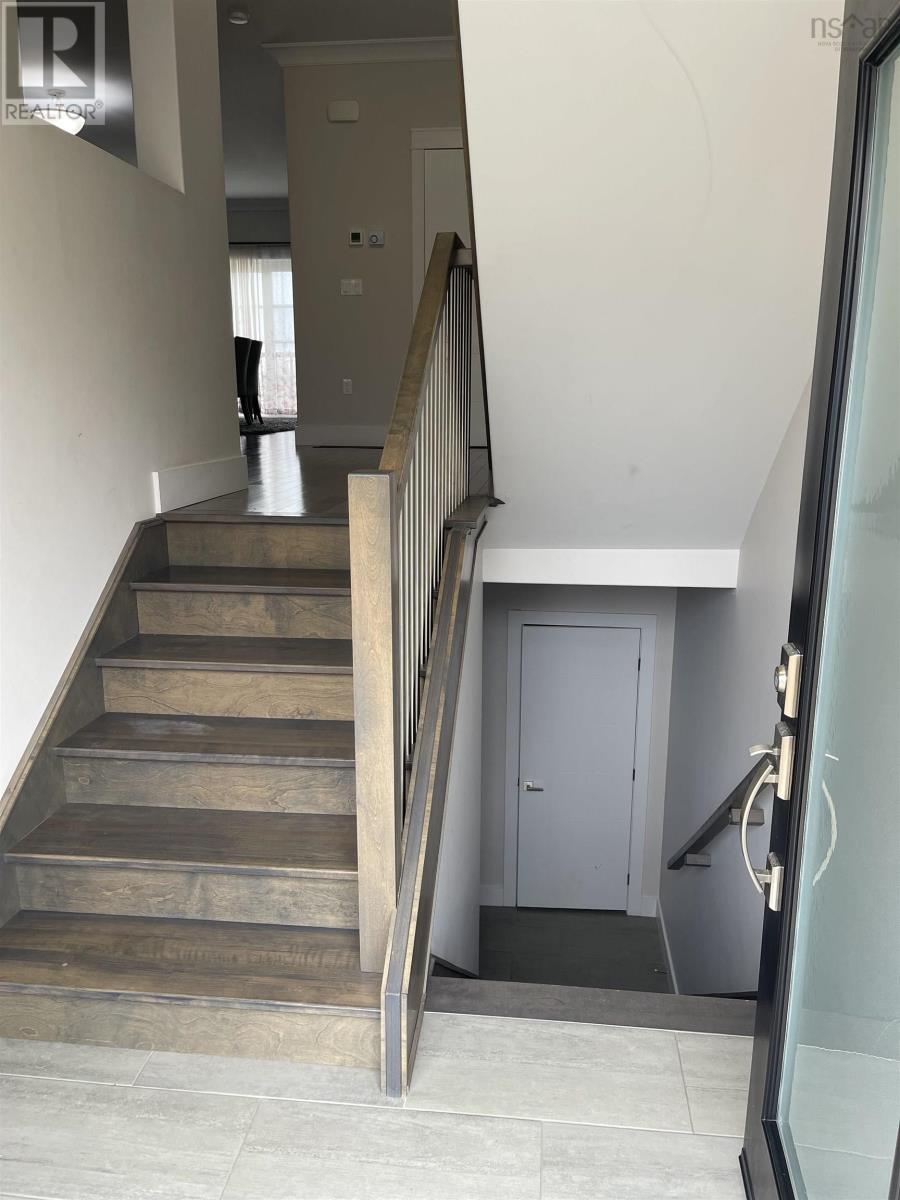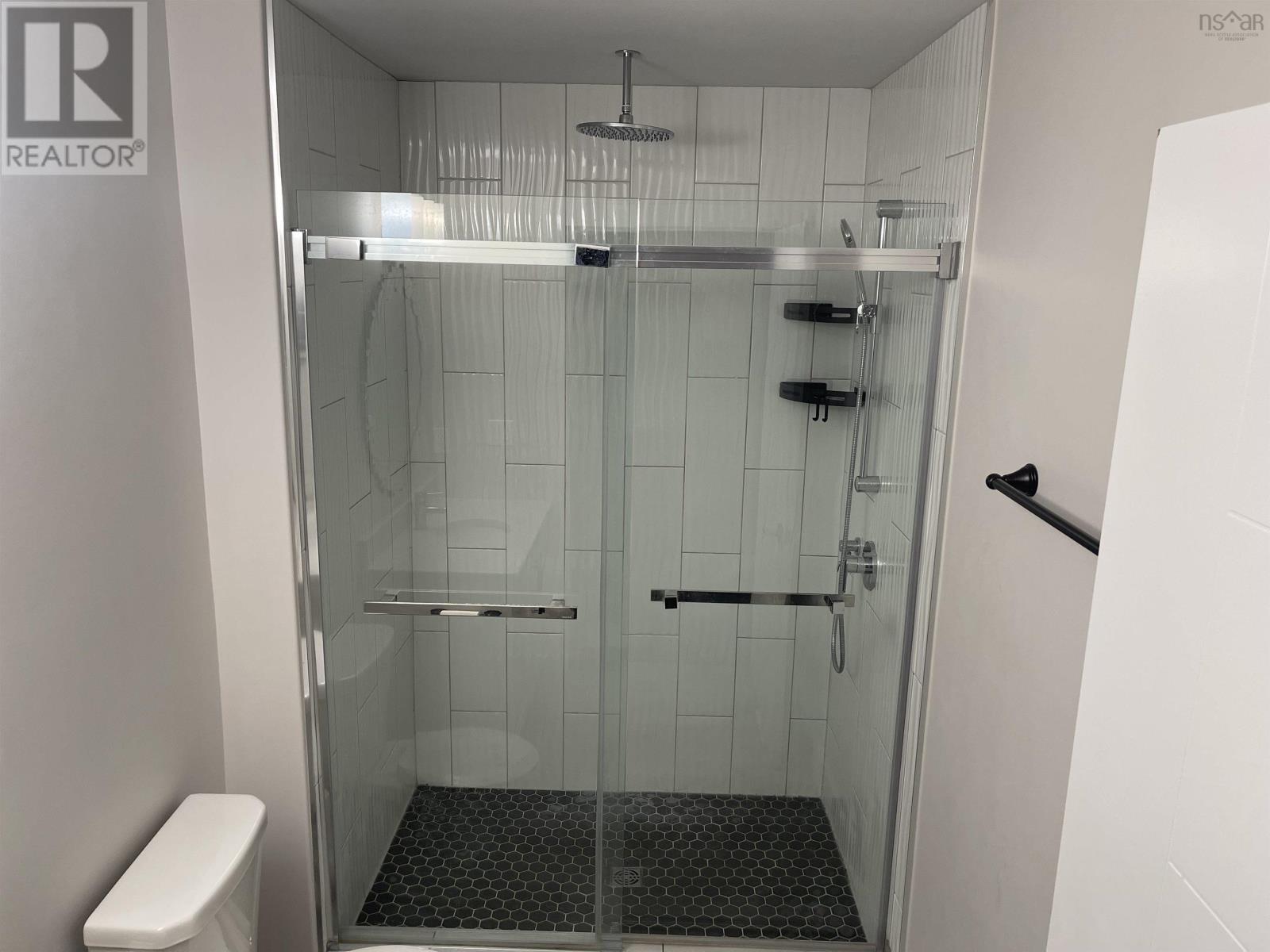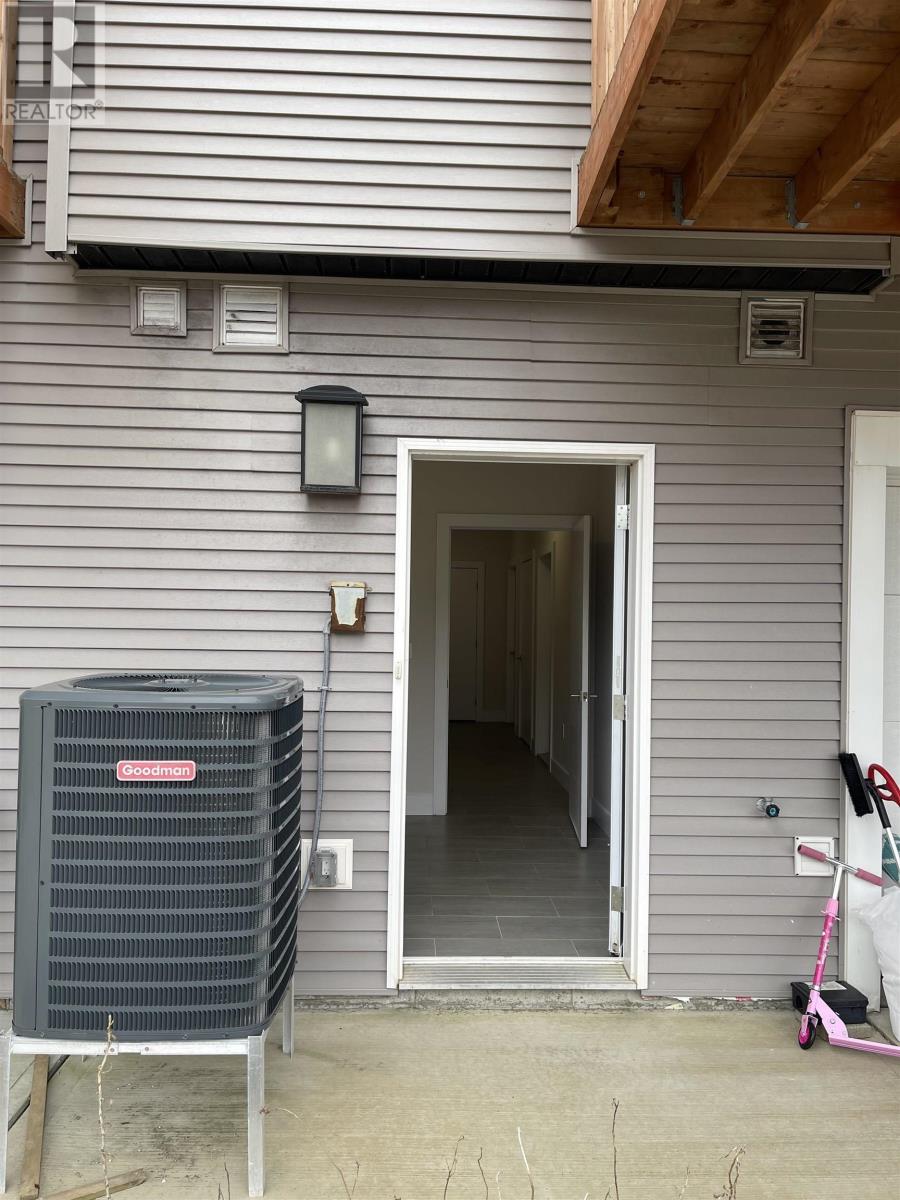4 Bedroom
4 Bathroom
2,336 ft2
Landscaped
$680,000
Welcome to 91 Eliza Ritchie, fabulous 4 bedroom 3.5 bath family home in a great neighbourhood. Main Features: Spacious living room, dining area, and kitchen with ceramic and hardwood flooring Kitchen includes granite countertops, modern cabinetry, and a pantry Private rear deck and landscaped lot Primary bedroom with 4-piece ensuite and walk-in closet Second and third bedrooms with generous closet space Additional full bath on the lower level and powder room on main floor Basement: Fully finished with large family room, full bath, and walk-out to backyard Paved driveway and asphalt shingle roof Close to schools, parks, shopping, public transit, and major amenities Located in a well-established subdivision with strong community feel (id:40687)
Property Details
|
MLS® Number
|
202509398 |
|
Property Type
|
Single Family |
|
Community Name
|
Halifax |
|
Amenities Near By
|
Golf Course, Park, Playground, Shopping, Place Of Worship, Beach |
|
Community Features
|
Recreational Facilities, School Bus |
Building
|
Bathroom Total
|
4 |
|
Bedrooms Above Ground
|
3 |
|
Bedrooms Below Ground
|
1 |
|
Bedrooms Total
|
4 |
|
Appliances
|
Cooktop, Oven, Oven - Electric, Range, Dishwasher, Dryer, Dryer - Electric, Washer, Microwave, Refrigerator |
|
Basement Features
|
Walk Out |
|
Basement Type
|
Full |
|
Constructed Date
|
2020 |
|
Exterior Finish
|
Brick, Concrete Siding, Vinyl |
|
Flooring Type
|
Ceramic Tile, Hardwood, Laminate |
|
Foundation Type
|
Poured Concrete |
|
Half Bath Total
|
1 |
|
Stories Total
|
2 |
|
Size Interior
|
2,336 Ft2 |
|
Total Finished Area
|
2336 Sqft |
|
Type
|
Row / Townhouse |
|
Utility Water
|
Municipal Water |
Parking
Land
|
Acreage
|
No |
|
Land Amenities
|
Golf Course, Park, Playground, Shopping, Place Of Worship, Beach |
|
Landscape Features
|
Landscaped |
|
Sewer
|
Municipal Sewage System |
|
Size Irregular
|
0.0754 |
|
Size Total
|
0.0754 Ac |
|
Size Total Text
|
0.0754 Ac |
Rooms
| Level |
Type |
Length |
Width |
Dimensions |
|
Second Level |
Primary Bedroom |
|
|
13.0 x12.10 |
|
Second Level |
Ensuite (# Pieces 2-6) |
|
|
11.25x6 |
|
Second Level |
Bedroom |
|
|
12.6 x 11.1 |
|
Second Level |
Bedroom |
|
|
9.9 x 9.2 |
|
Second Level |
Bath (# Pieces 1-6) |
|
|
9.0 x 5.4 |
|
Basement |
Family Room |
|
|
14.8x12.9 |
|
Basement |
Bath (# Pieces 1-6) |
|
|
8.6x5 |
|
Main Level |
Living Room |
|
|
13.10x13 |
|
Main Level |
Kitchen |
|
|
11.10x12.140 |
|
Main Level |
Dining Room |
|
|
10.6x11.1 |
|
Main Level |
Bath (# Pieces 1-6) |
|
|
7.4x3.6 |
https://www.realtor.ca/real-estate/28239911/91-eliza-ritchie-crescent-halifax-halifax



























