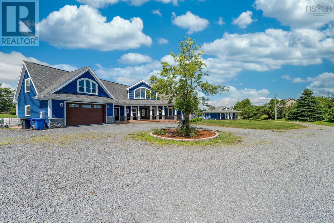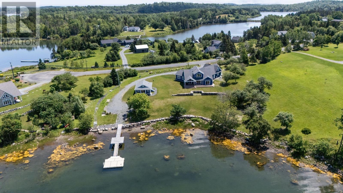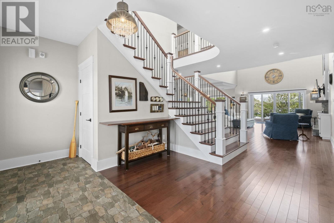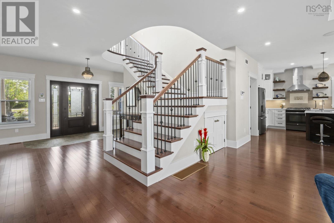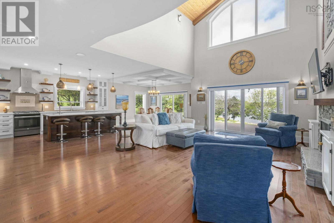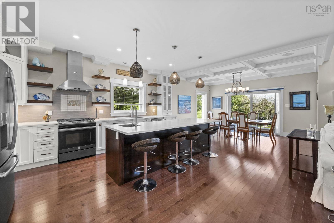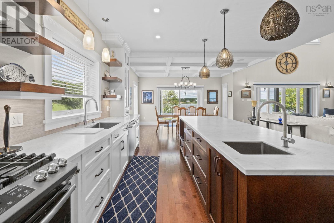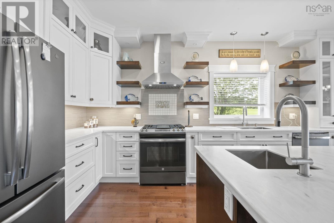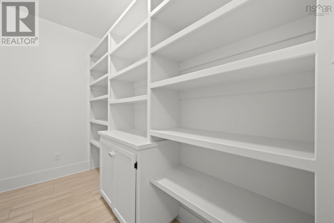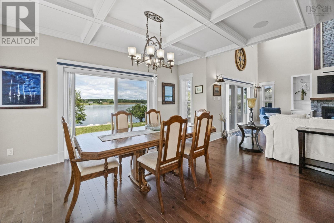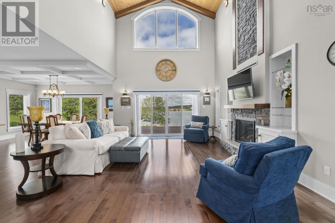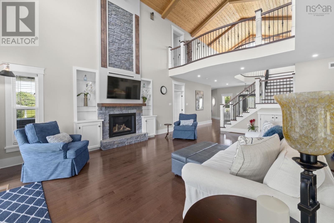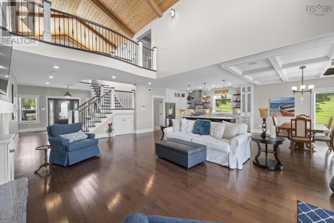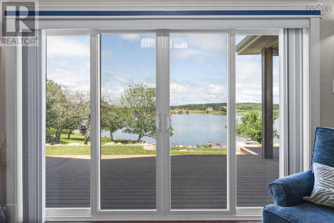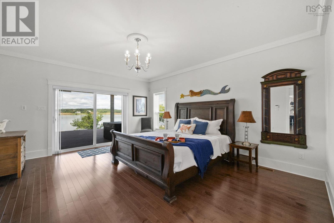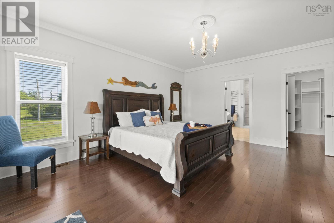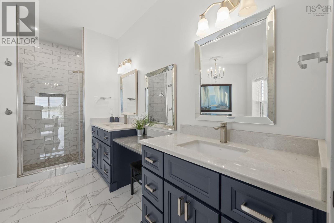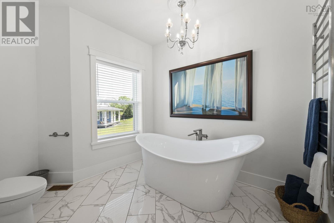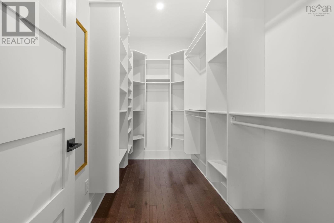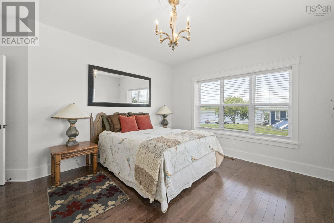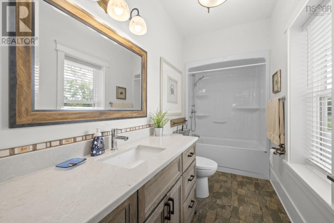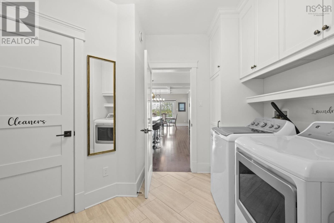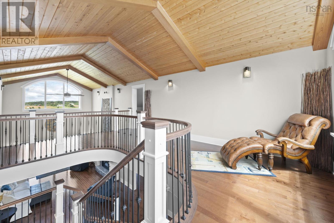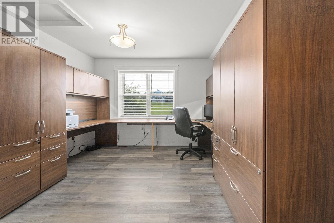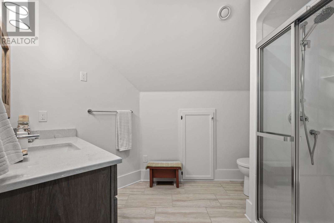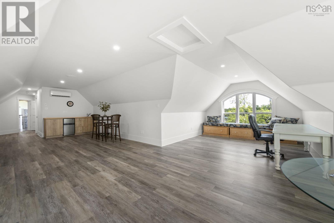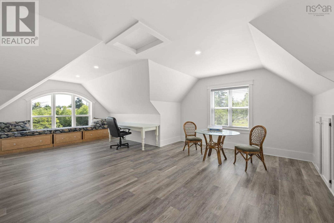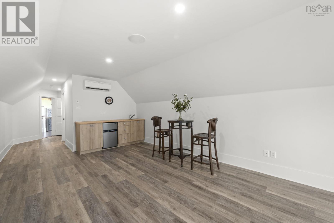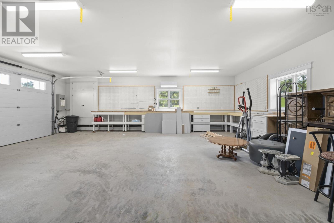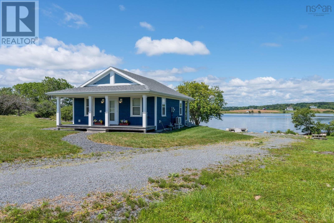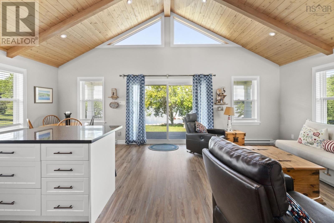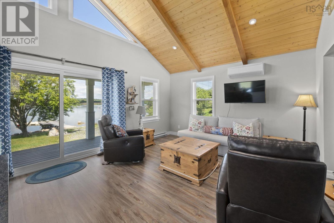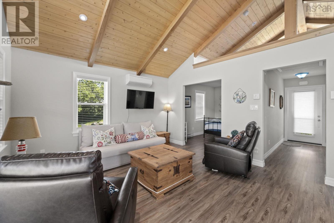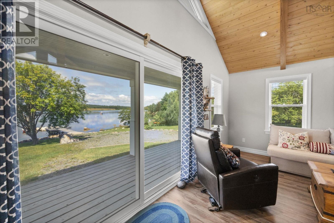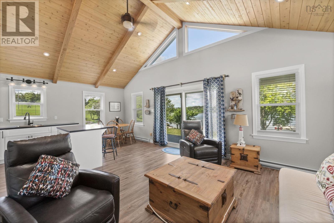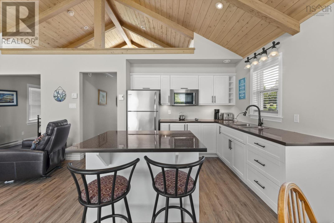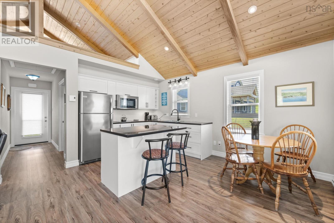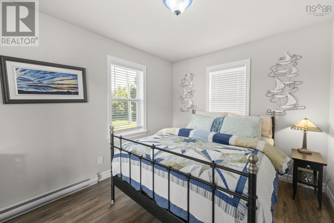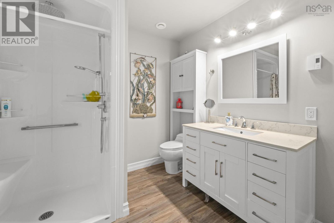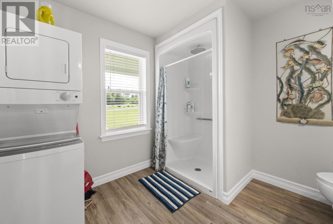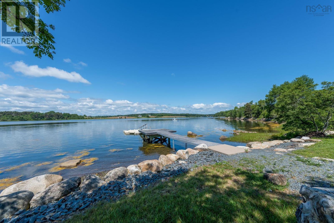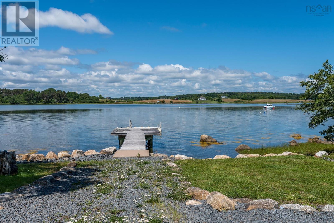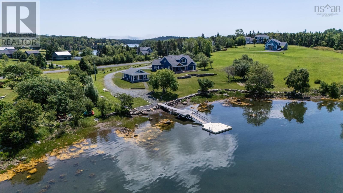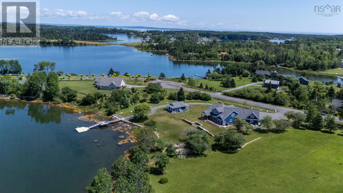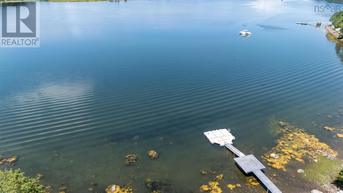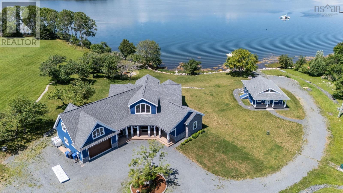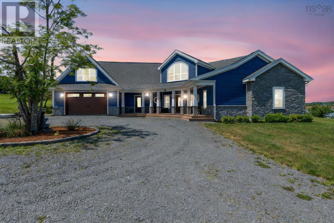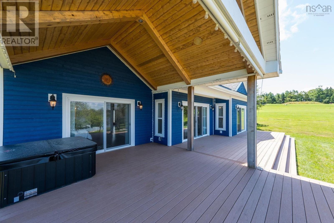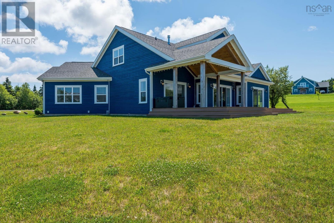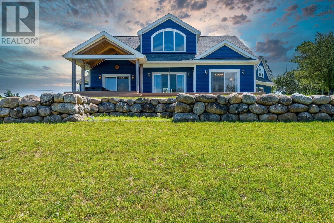4 Bedroom
5 Bathroom
4,654 ft2
Fireplace
Central Air Conditioning, Wall Unit, Heat Pump
Waterfront
Acreage
Landscaped
$2,320,000
Stunning executive 3-BR, 3-½ bath home with vaulted ceiling, + cottage. Ideally situated on 394 ft of oceanfront property. Designed to maximize water views it offers a seamless blend of modern convenience and coastal charm. Lg open kitchen, floor to ceiling cabinets, quartz counters, island with prep sink & seats for 4, gas range with hood, walk-in pantry. Other main floor rooms include: open concept dining & living areas with gas fireplace. an expansive primary suite; 2nd BR; main bath with infloor heat; laundry; 2 PC bath. HW stairs to the 2nd level catwalk leading to 3 BR; office; 3rd bath; & massive games RM with wet bar. Other property features: 1 BR cottage; pier with floating dock. See feature sheet for more details including Russ whole-home sound system. (id:40687)
Property Details
|
MLS® Number
|
202517881 |
|
Property Type
|
Single Family |
|
Community Name
|
Garden Lots |
|
Amenities Near By
|
Golf Course, Park, Playground, Shopping, Place Of Worship |
|
Community Features
|
Recreational Facilities, School Bus |
|
Equipment Type
|
Propane Tank |
|
Features
|
Sloping |
|
Rental Equipment Type
|
Propane Tank |
|
Water Front Type
|
Waterfront |
Building
|
Bathroom Total
|
5 |
|
Bedrooms Above Ground
|
4 |
|
Bedrooms Total
|
4 |
|
Appliances
|
Range - Gas, Dishwasher, Dryer - Electric, Washer, Refrigerator, Wine Fridge, Hot Tub, Gas Stove(s) |
|
Basement Development
|
Unfinished |
|
Basement Type
|
Full (unfinished) |
|
Construction Style Attachment
|
Detached |
|
Cooling Type
|
Central Air Conditioning, Wall Unit, Heat Pump |
|
Exterior Finish
|
Stone, Wood Siding |
|
Fireplace Present
|
Yes |
|
Flooring Type
|
Ceramic Tile, Hardwood, Laminate, Slate |
|
Foundation Type
|
Poured Concrete |
|
Half Bath Total
|
1 |
|
Stories Total
|
2 |
|
Size Interior
|
4,654 Ft2 |
|
Total Finished Area
|
4654 Sqft |
|
Type
|
House |
|
Utility Water
|
Dug Well |
Parking
|
Garage
|
|
|
Attached Garage
|
|
|
Gravel
|
|
Land
|
Acreage
|
Yes |
|
Land Amenities
|
Golf Course, Park, Playground, Shopping, Place Of Worship |
|
Landscape Features
|
Landscaped |
|
Sewer
|
Septic System |
|
Size Irregular
|
2.32 |
|
Size Total
|
2.32 Ac |
|
Size Total Text
|
2.32 Ac |
Rooms
| Level |
Type |
Length |
Width |
Dimensions |
|
Second Level |
Bedroom |
|
|
27.1 x 15.7 |
|
Second Level |
Bath (# Pieces 1-6) |
|
|
7.2 x 10.4 |
|
Second Level |
Den |
|
|
14.5 x 14.8 |
|
Second Level |
Storage |
|
|
14.7 x 7.8 slopped ceiling |
|
Second Level |
Games Room |
|
|
28.75 x 31.7 |
|
Second Level |
Other |
|
|
Cot/Loft 10 x 23 |
|
Basement |
Storage |
|
|
13.9 x 27.8 |
|
Basement |
Storage |
|
|
14.1 x 34.7 |
|
Basement |
Storage |
|
|
15.1 x 34.7+Jog |
|
Basement |
Other |
|
|
Cot 23.9 x 24.1 |
|
Main Level |
Foyer |
|
|
4.75 x 13.6 |
|
Main Level |
Bath (# Pieces 1-6) |
|
|
11.6 x 4.9 |
|
Main Level |
Bedroom |
|
|
15.8 x 16.6 |
|
Main Level |
Kitchen |
|
|
16.9 x 15.6 |
|
Main Level |
Dining Room |
|
|
11.7 x 15.6 |
|
Main Level |
Living Room |
|
|
23.4 x 15.7 |
|
Main Level |
Primary Bedroom |
|
|
17.4 x 16 |
|
Main Level |
Ensuite (# Pieces 2-6) |
|
|
13.7 x 15.6 |
|
Main Level |
Other |
|
|
Walkin 5x10 |
|
Main Level |
Other |
|
|
Pantry 5.3 x 10.6 |
|
Main Level |
Laundry Room |
|
|
11.5 x 10.6 |
|
Main Level |
Bath (# Pieces 1-6) |
|
|
2.5 x 3.8 |
|
Main Level |
Kitchen |
|
|
Cot 8.8 x 9.3 |
|
Main Level |
Dining Room |
|
|
Cot 6.9 x 9.3 |
|
Main Level |
Living Room |
|
|
Cot 13.3 x 13.8 |
|
Main Level |
Primary Bedroom |
|
|
cot 11.3 x 9.5 |
|
Main Level |
Laundry / Bath |
|
|
Cot 9 x 9.3 |
https://www.realtor.ca/real-estate/28616912/91-driftwood-court-garden-lots-garden-lots

