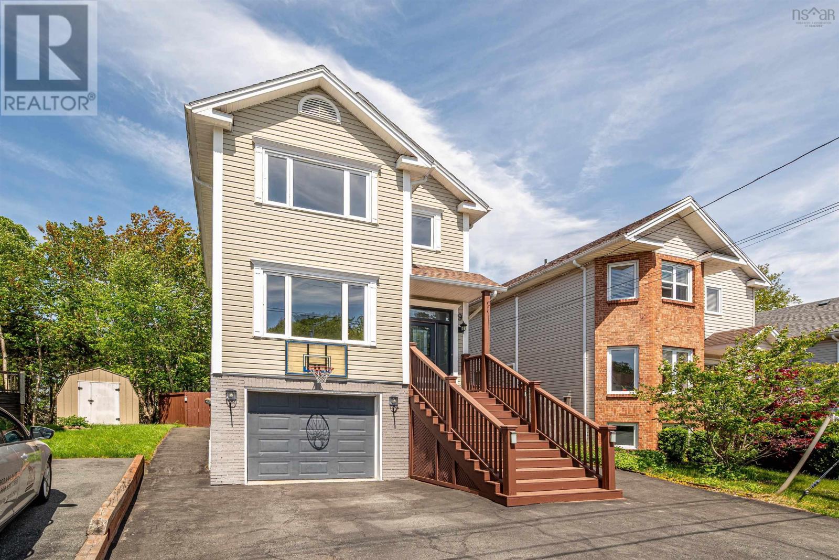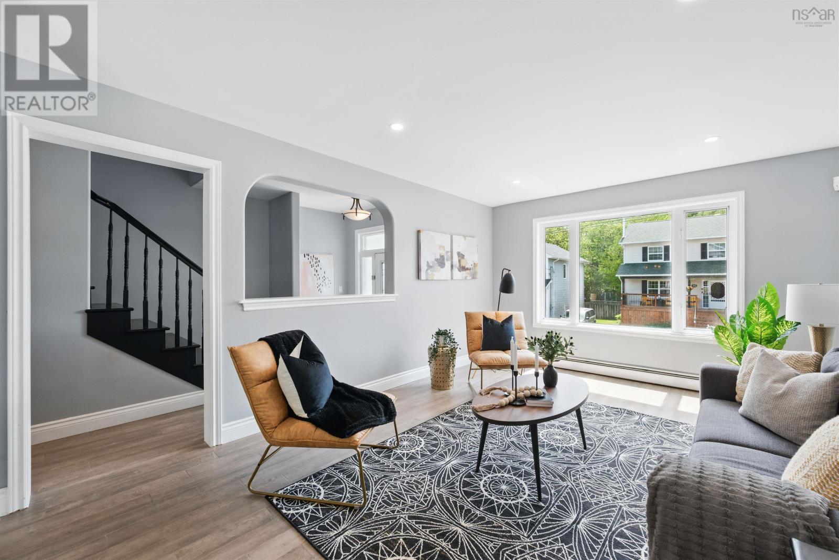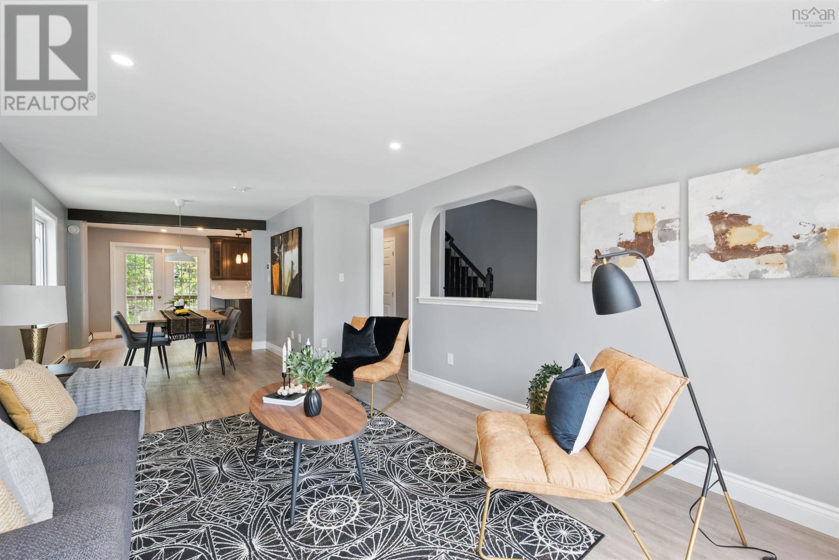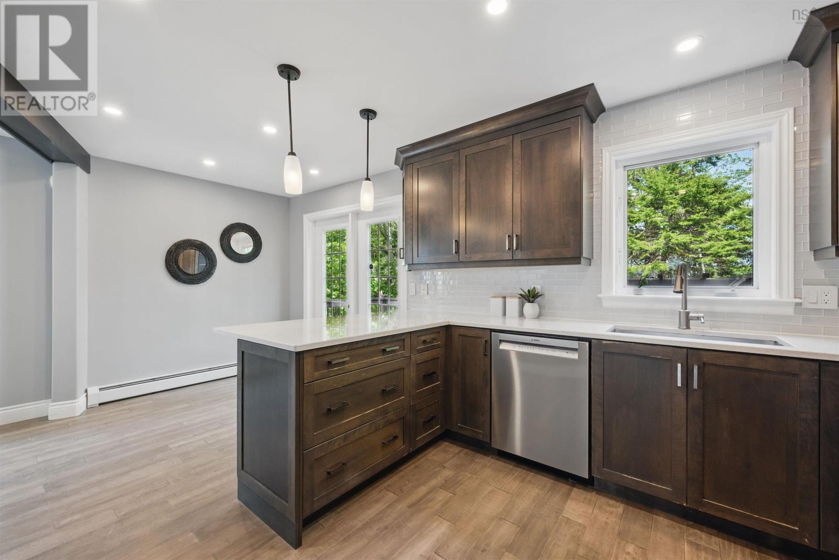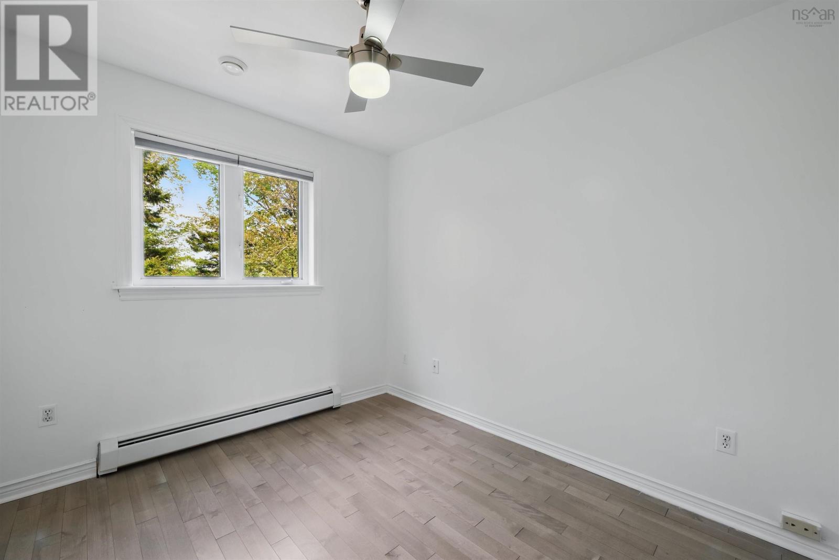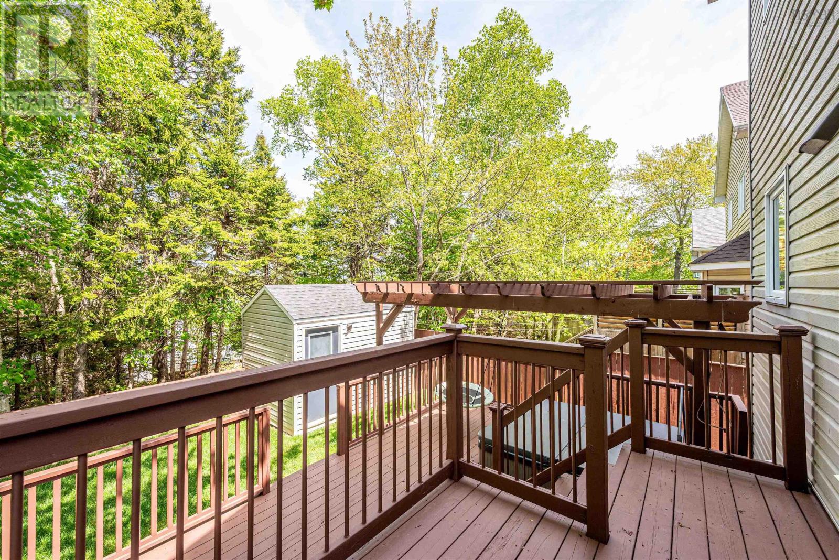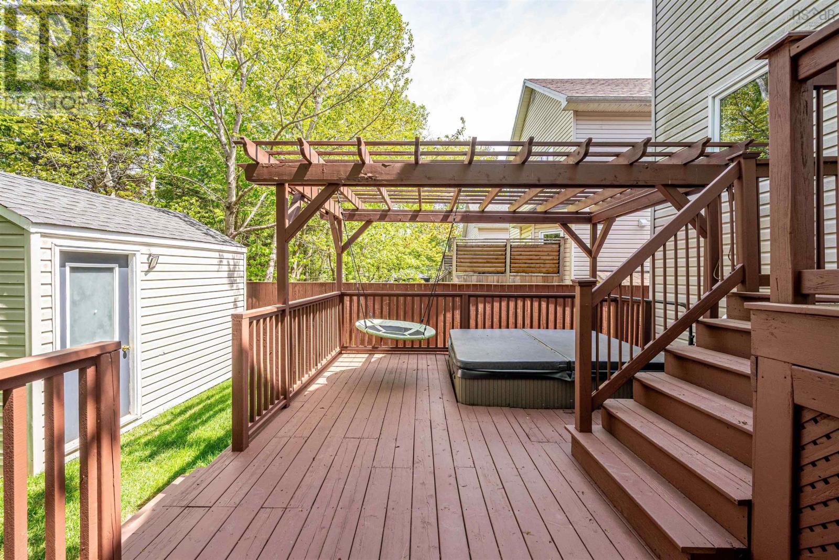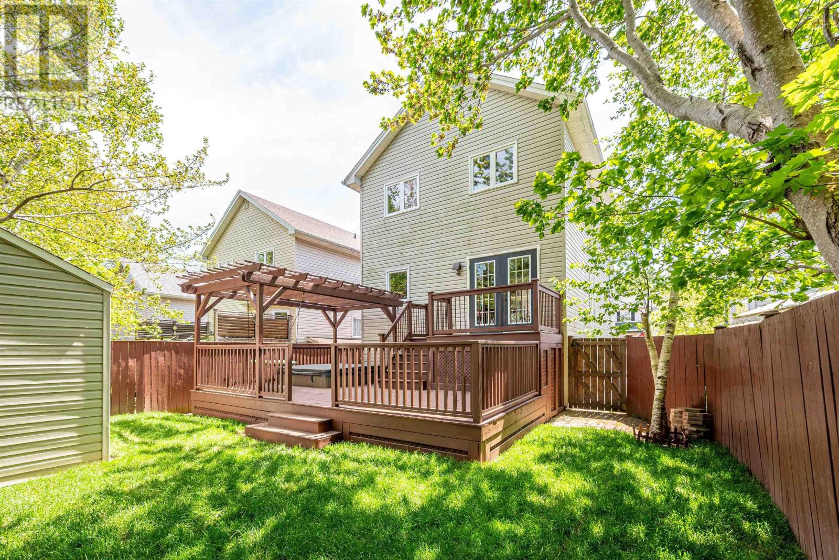3 Bedroom
4 Bathroom
2,035 ft2
Landscaped
$609,900
Welcome to this cozy yet well-appointed single detached home nestled in the sought-after Bedford South community. Perfectly designed for comfort and functionality, this property offers everything you need for modern family living. Step inside to discover a thoughtfully laid-out main floor featuring a bright, open-concept living area that seamlessly flows into a spacious L-shaped kitchen and dining space. The layout maximizes every inch, creating a warm and inviting environment for daily living and entertaining. Upstairs, the private master suite includes a generous walk-in closet and a stylish ensuite bathroom. Two additional bedrooms and a full bathroom provide ample space for family or guests. The finished basement boasts a large recreation roomideal for family gatherings, movie nights, or easily convertible into an extra bedroom if needed. Recent updates include brand-new hardwood flooring on the upper level and upgraded staircase, adding both style and durability. Newer appliances Outside, enjoy a fresh, newly laid lawn in the backyardperfect for children, pets, or weekend barbecues. Additional features include a single-car garage and a wide driveway that can comfortably accommodate up to three vehicles. This home blends practicality with comfort in a location that offers excellent schools, shopping, and amenities nearby. Don't miss the chance to make this Bedford South gem your own! (id:40687)
Property Details
|
MLS® Number
|
202512901 |
|
Property Type
|
Single Family |
|
Community Name
|
Bedford |
|
Amenities Near By
|
Park, Playground, Public Transit |
|
Community Features
|
Recreational Facilities, School Bus |
Building
|
Bathroom Total
|
4 |
|
Bedrooms Above Ground
|
3 |
|
Bedrooms Total
|
3 |
|
Appliances
|
Range, Dishwasher, Dryer, Washer, Refrigerator, Hot Tub |
|
Constructed Date
|
1995 |
|
Construction Style Attachment
|
Detached |
|
Exterior Finish
|
Vinyl |
|
Flooring Type
|
Hardwood, Laminate |
|
Foundation Type
|
Poured Concrete |
|
Half Bath Total
|
2 |
|
Stories Total
|
2 |
|
Size Interior
|
2,035 Ft2 |
|
Total Finished Area
|
2035 Sqft |
|
Type
|
House |
|
Utility Water
|
Municipal Water |
Parking
Land
|
Acreage
|
No |
|
Land Amenities
|
Park, Playground, Public Transit |
|
Landscape Features
|
Landscaped |
|
Sewer
|
Municipal Sewage System |
|
Size Irregular
|
0.1008 |
|
Size Total
|
0.1008 Ac |
|
Size Total Text
|
0.1008 Ac |
Rooms
| Level |
Type |
Length |
Width |
Dimensions |
|
Second Level |
Primary Bedroom |
|
|
17x12 |
|
Second Level |
Ensuite (# Pieces 2-6) |
|
|
6.8x7.4 |
|
Second Level |
Bedroom |
|
|
11x10 |
|
Second Level |
Bedroom |
|
|
10.5x9-jog |
|
Second Level |
Bath (# Pieces 1-6) |
|
|
5x7.5 |
|
Basement |
Recreational, Games Room |
|
|
16x11 |
|
Basement |
Bath (# Pieces 1-6) |
|
|
4.3x6.7 |
|
Main Level |
Living Room |
|
|
16.5x9.1 |
|
Main Level |
Dining Room |
|
|
11x9.1-jog |
|
Main Level |
Kitchen |
|
|
19x10.5-jog |
|
Main Level |
Foyer |
|
|
6.8x4.2 |
|
Main Level |
Bath (# Pieces 1-6) |
|
|
2.4x7.5 |
https://www.realtor.ca/real-estate/28392291/9-james-winfield-lane-bedford-bedford


