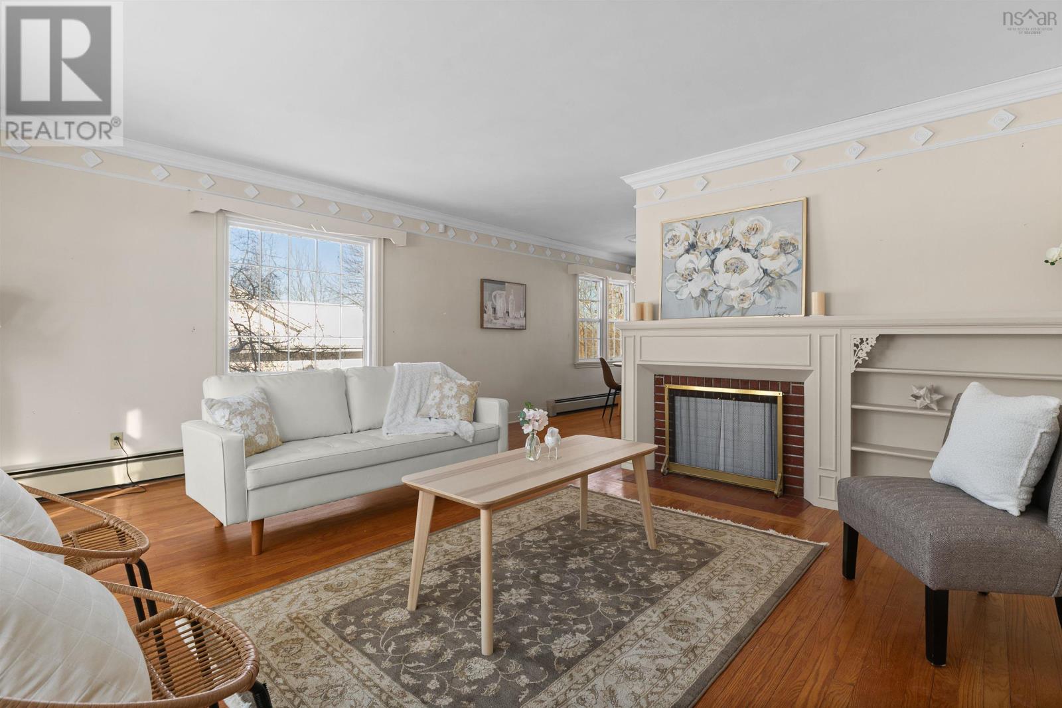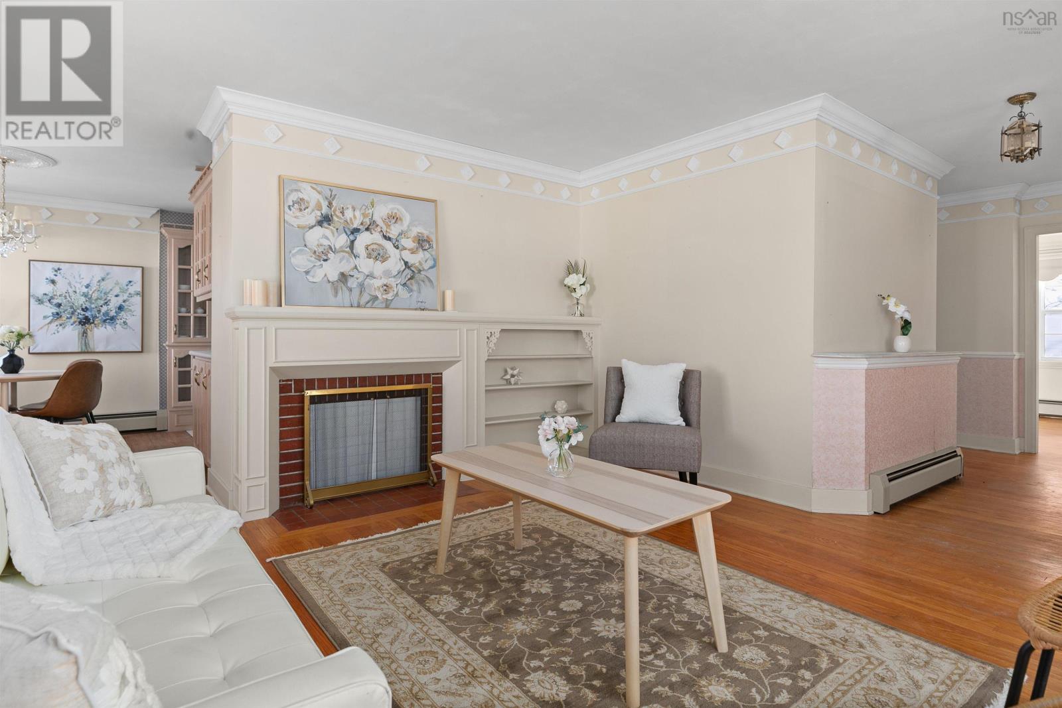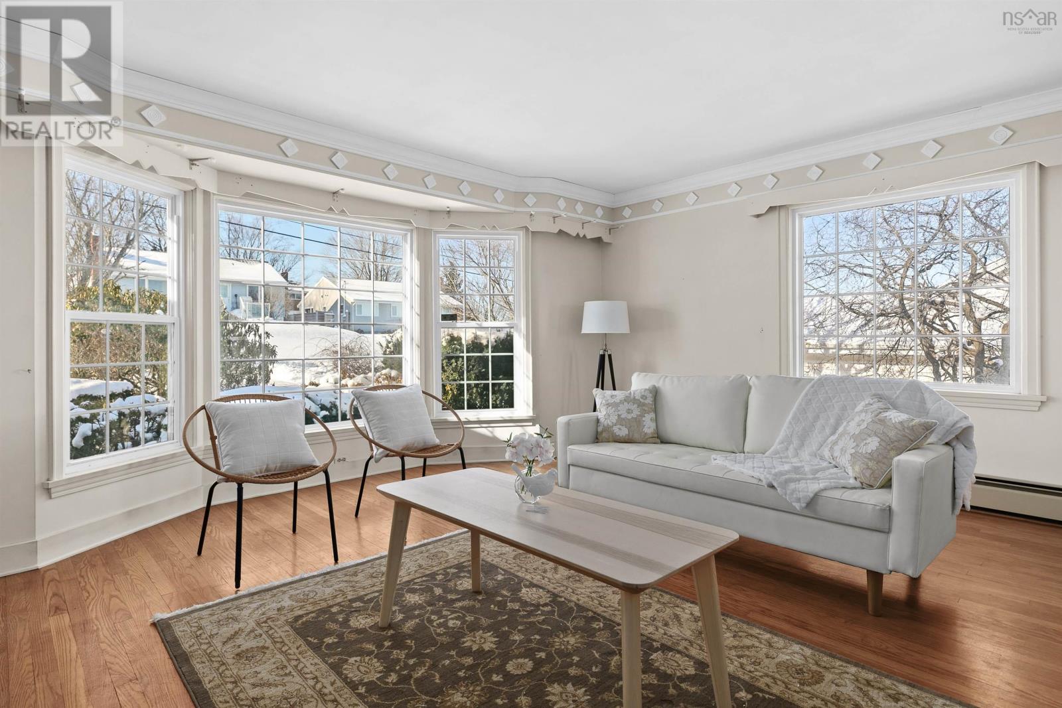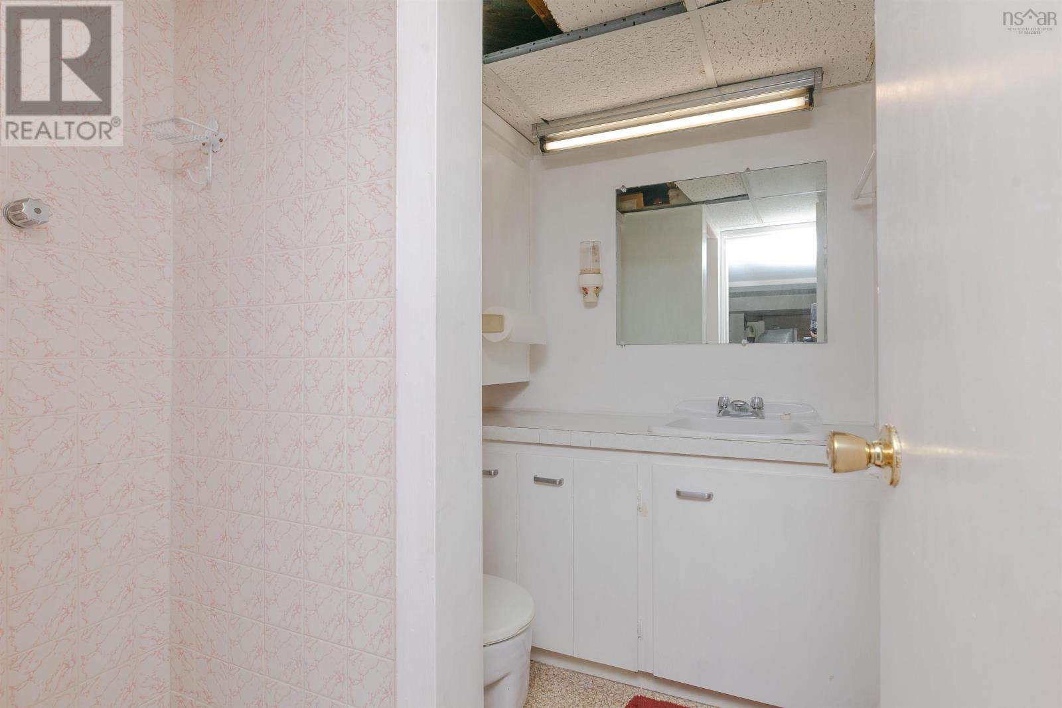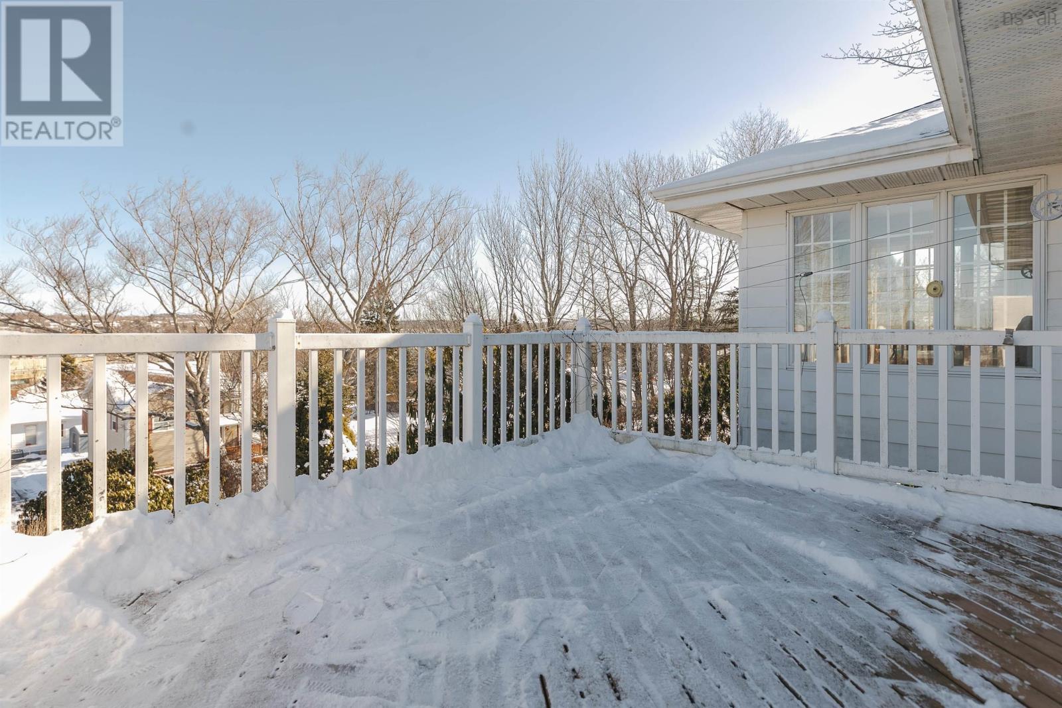3 Bedroom
2 Bathroom
1,303 ft2
Bungalow
Fireplace
Landscaped
$449,900
Nestled in a picturesque Dartmouth neighborhood, 9 Chittick Avenue embodies charm and history. Beloved by its previous owners, this 50s bungalow exudes warmth and character and is waiting for new owners to make it their own. The living room, dining area, and kitchen are designed for both relaxation and entertaining, with a layout that promotes a warm and inviting atmosphere. The oak hardwood throughout the main level gleams in the natural light that floods the home. A deck off the kitchen overlooks perennials, a greenhouse, and a peach tree, tended lovingly over the years. The convenience of city living is complemented by the natural beauty of nearby Lake Banook, Graham?s Grove, and Penhorn Lake park. There is easy access to shopping, schools, cafés, dining, and transportation links, and the local elementary school is around the corner. This cherished home has had some wonderful updates over the years and awaits the imagination of someone new. Don?t miss the chance to become part of its story. Schedule a viewing today and take the first step toward making this charming house your new home. Property and chattels shall convey in as-is condition. (id:40687)
Property Details
|
MLS® Number
|
202502933 |
|
Property Type
|
Single Family |
|
Community Name
|
Dartmouth |
|
Amenities Near By
|
Park, Playground, Public Transit, Shopping, Beach |
|
Community Features
|
Recreational Facilities |
|
View Type
|
Lake View |
Building
|
Bathroom Total
|
2 |
|
Bedrooms Above Ground
|
3 |
|
Bedrooms Total
|
3 |
|
Appliances
|
Cooktop - Electric, Oven, Dryer, Washer, Freezer - Stand Up, Refrigerator |
|
Architectural Style
|
Bungalow |
|
Basement Development
|
Partially Finished |
|
Basement Features
|
Walk Out |
|
Basement Type
|
Full (partially Finished) |
|
Constructed Date
|
1955 |
|
Construction Style Attachment
|
Detached |
|
Exterior Finish
|
Vinyl |
|
Fireplace Present
|
Yes |
|
Flooring Type
|
Hardwood, Vinyl |
|
Foundation Type
|
Poured Concrete |
|
Stories Total
|
1 |
|
Size Interior
|
1,303 Ft2 |
|
Total Finished Area
|
1303 Sqft |
|
Type
|
House |
|
Utility Water
|
Municipal Water |
Parking
Land
|
Acreage
|
No |
|
Land Amenities
|
Park, Playground, Public Transit, Shopping, Beach |
|
Landscape Features
|
Landscaped |
|
Sewer
|
Municipal Sewage System |
|
Size Irregular
|
0.202 |
|
Size Total
|
0.202 Ac |
|
Size Total Text
|
0.202 Ac |
Rooms
| Level |
Type |
Length |
Width |
Dimensions |
|
Basement |
Recreational, Games Room |
|
|
19.9 x 26.11 |
|
Basement |
Bath (# Pieces 1-6) |
|
|
5.1 x 6.4 |
|
Basement |
Laundry Room |
|
|
9.11 x 6.4 |
|
Basement |
Utility Room |
|
|
16.1 x 13.8 |
|
Basement |
Workshop |
|
|
20.1 x 20.8 |
|
Main Level |
Foyer |
|
|
5.3 x 4.6 |
|
Main Level |
Living Room |
|
|
16.5 x 18 |
|
Main Level |
Dining Room |
|
|
8. x 12.2 |
|
Main Level |
Kitchen |
|
|
12.1 x 12 |
|
Main Level |
Bath (# Pieces 1-6) |
|
|
6.5 x 7.1 |
|
Main Level |
Bedroom |
|
|
20. x 18.3 |
|
Main Level |
Bedroom |
|
|
10. x 9.7 |
|
Main Level |
Primary Bedroom |
|
|
12.10 x 11.6 |
https://www.realtor.ca/real-estate/27915943/9-chittick-avenue-dartmouth-dartmouth







