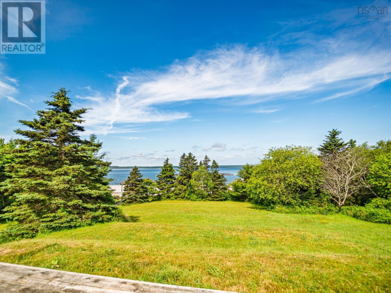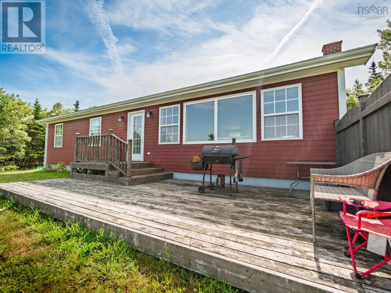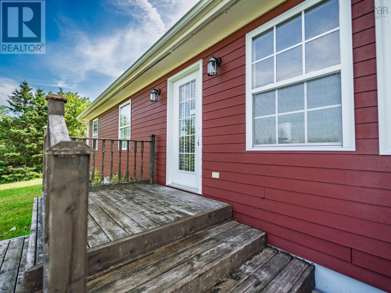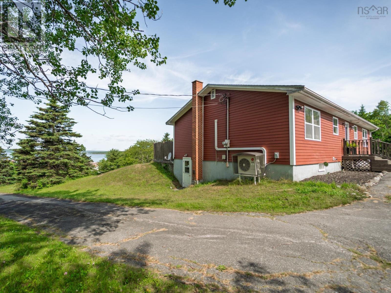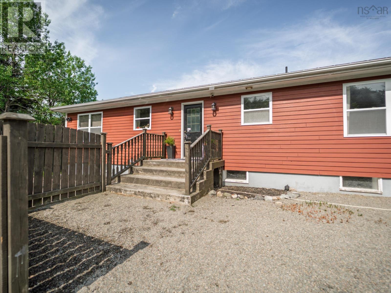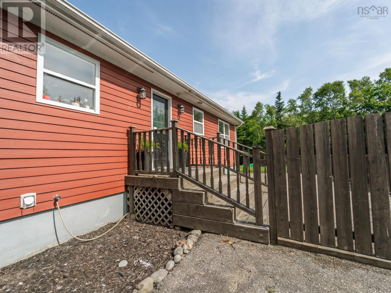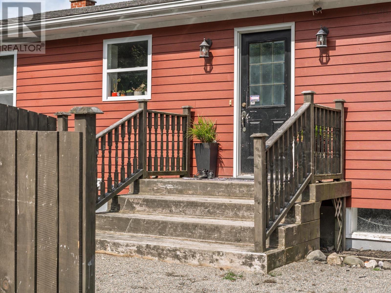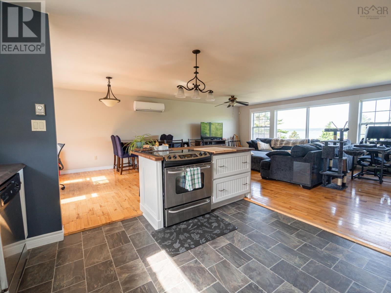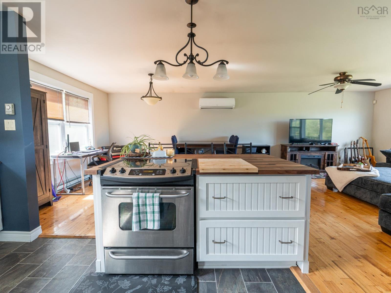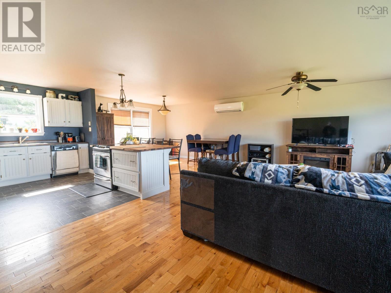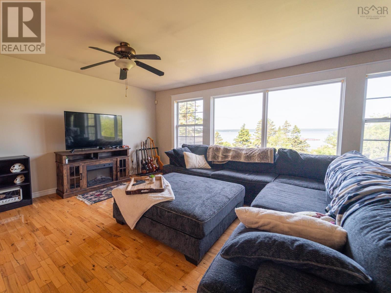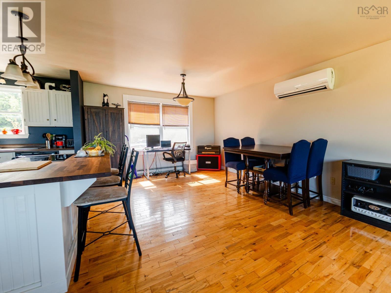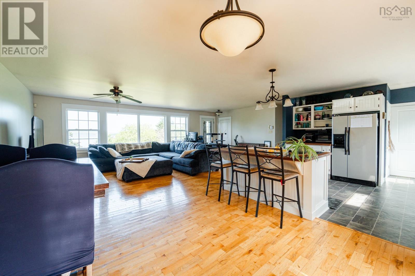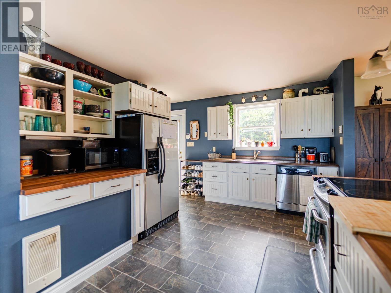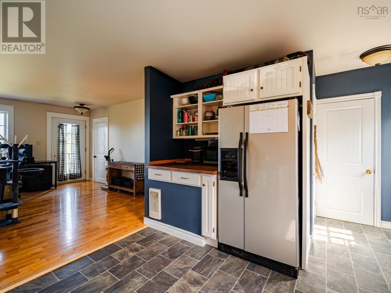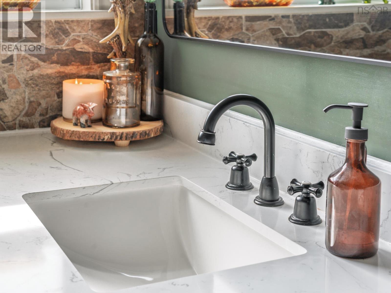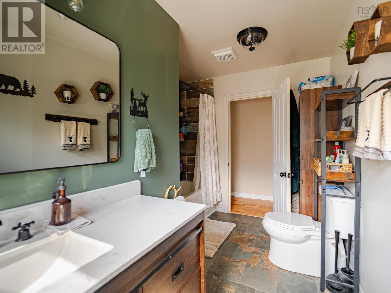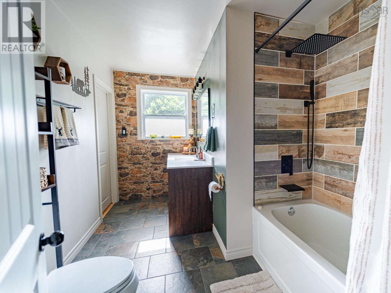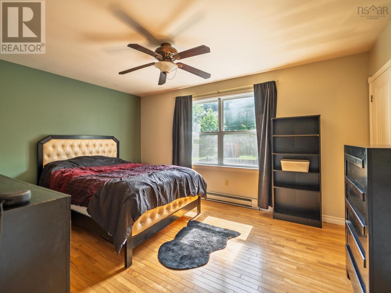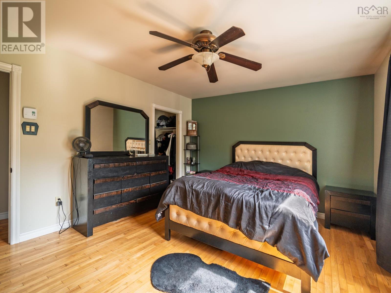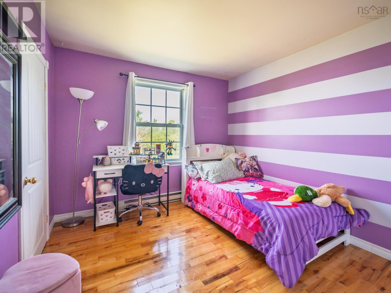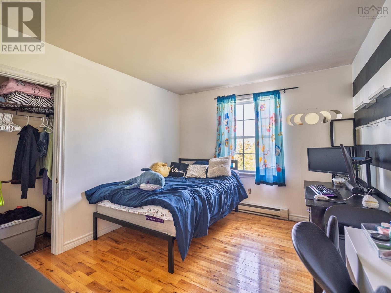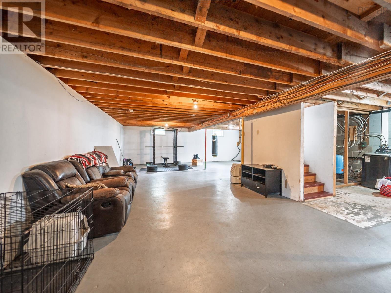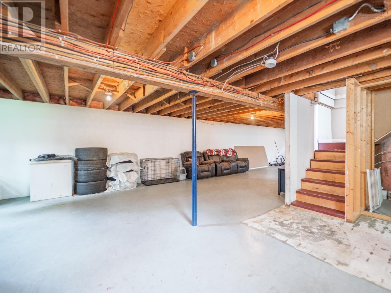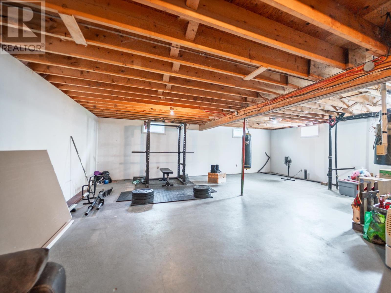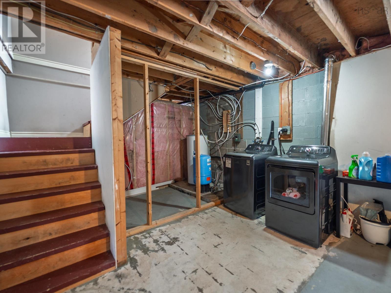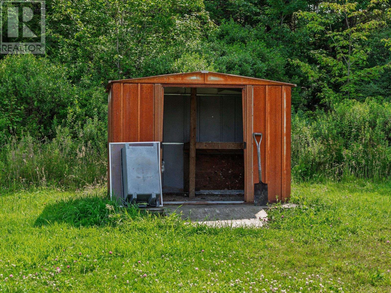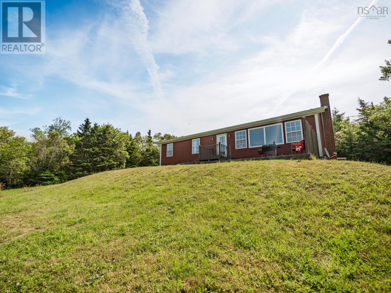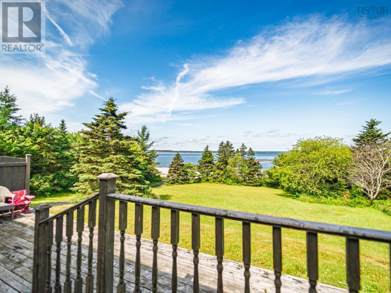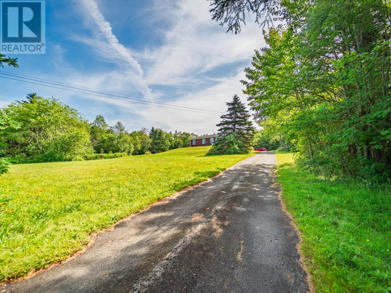3 Bedroom
1 Bathroom
1,400 ft2
Bungalow
Heat Pump
Acreage
$364,900
Wow! What a view! A long paved driveway leads you through a private front lawn and up to the top of the hill where you will find your new home. A lovely 3 bedroom, 1 bathroom house with beautiful views of the harbor from inside and out. Open concept kitchen, dining room and living room with large windows to take advantage of the natural light and amazing sunsets. Freshly painted throughout and a renovated bathroom with access from the main bedroom and hallway. Many upgrades including heat pump, most flooring, kitchen countertops, new basement windows, washer and dryer, and Generlink. The full, unfinished basement, with separate entrance/walkout, offers many possibilities. This is your chance to live on desirable Sandy Point Road, just minutes from the hospital and the historic town of Shelburne. (id:40687)
Property Details
|
MLS® Number
|
202516845 |
|
Property Type
|
Single Family |
|
Community Name
|
Sandy Point |
|
Amenities Near By
|
Park, Playground, Shopping, Place Of Worship, Beach |
|
Community Features
|
Recreational Facilities, School Bus |
|
Features
|
Treed, Sloping |
|
Structure
|
Shed |
|
View Type
|
Harbour, Ocean View |
Building
|
Bathroom Total
|
1 |
|
Bedrooms Above Ground
|
3 |
|
Bedrooms Total
|
3 |
|
Appliances
|
Stove, Dishwasher, Dryer, Washer, Refrigerator, Central Vacuum - Roughed In |
|
Architectural Style
|
Bungalow |
|
Basement Development
|
Unfinished |
|
Basement Features
|
Walk Out |
|
Basement Type
|
Full (unfinished) |
|
Constructed Date
|
1977 |
|
Construction Style Attachment
|
Detached |
|
Cooling Type
|
Heat Pump |
|
Exterior Finish
|
Other |
|
Flooring Type
|
Ceramic Tile, Hardwood, Laminate, Tile |
|
Foundation Type
|
Poured Concrete |
|
Stories Total
|
1 |
|
Size Interior
|
1,400 Ft2 |
|
Total Finished Area
|
1400 Sqft |
|
Type
|
House |
|
Utility Water
|
Drilled Well, Well |
Land
|
Acreage
|
Yes |
|
Land Amenities
|
Park, Playground, Shopping, Place Of Worship, Beach |
|
Sewer
|
Septic System |
|
Size Irregular
|
1.31 |
|
Size Total
|
1.31 Ac |
|
Size Total Text
|
1.31 Ac |
Rooms
| Level |
Type |
Length |
Width |
Dimensions |
|
Basement |
Other |
|
|
48. x 27. /na |
|
Main Level |
Kitchen |
|
|
8. x 10..4 /35 |
|
Main Level |
Dining Room |
|
|
10..5 x 14. /35 |
|
Main Level |
Living Room |
|
|
24. x 14. /35 |
|
Main Level |
Bath (# Pieces 1-6) |
|
|
11..8 x 8..3 /35 |
|
Main Level |
Bedroom |
|
|
12. x 20. /35 |
|
Main Level |
Bedroom |
|
|
12. x 10. /35 |
|
Main Level |
Bedroom |
|
|
12. x 14. /35 |
https://www.realtor.ca/real-estate/28569336/887-sandy-point-road-sandy-point-sandy-point

