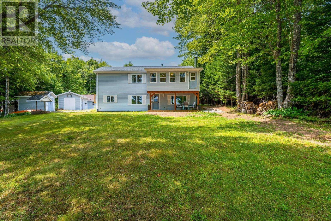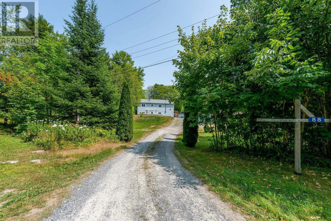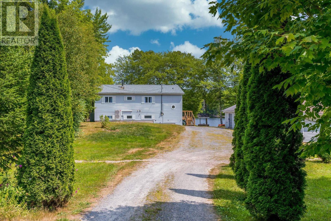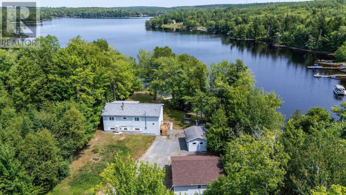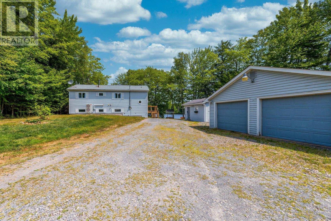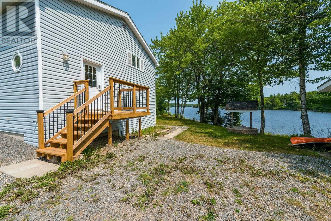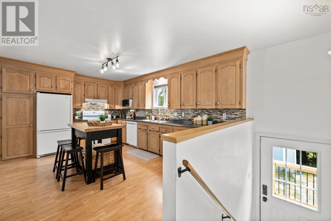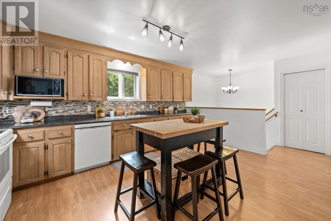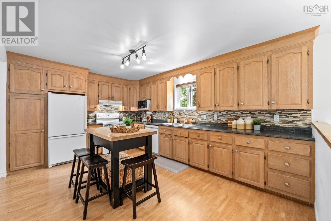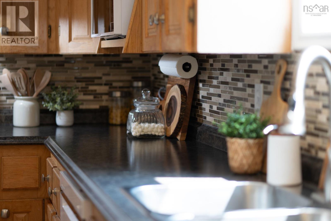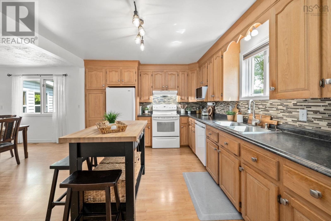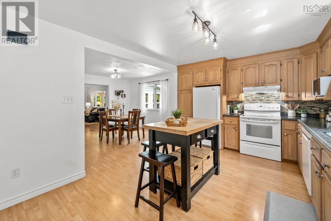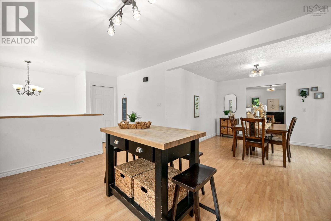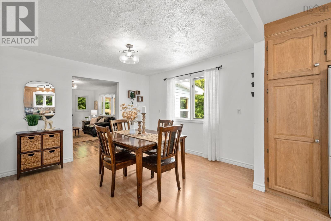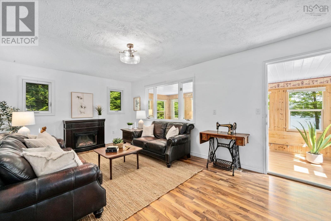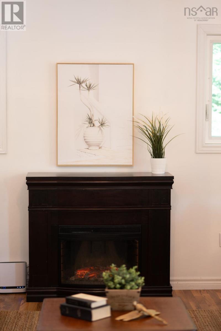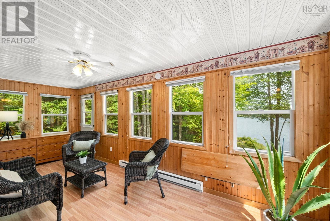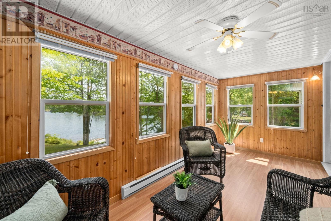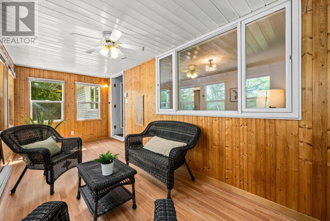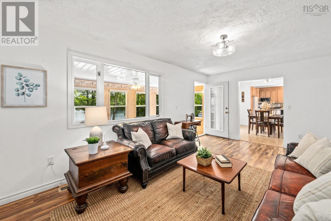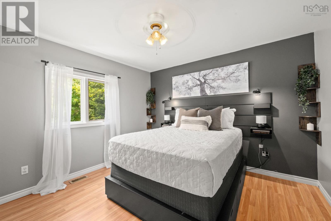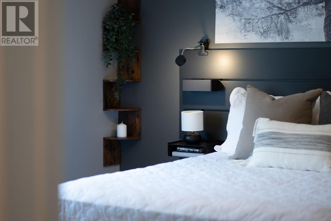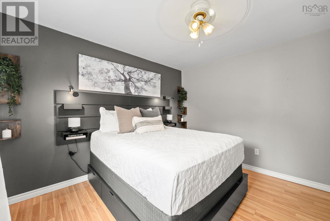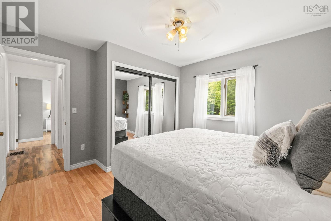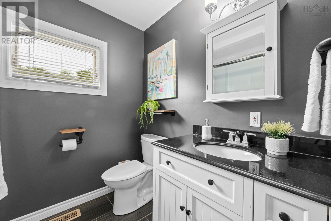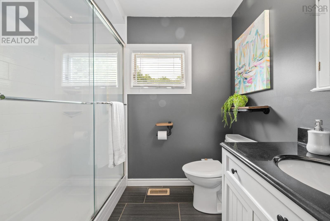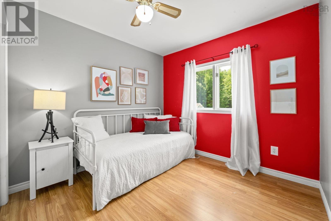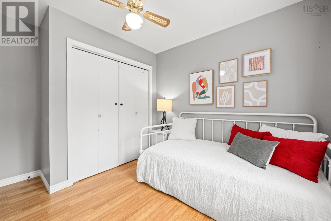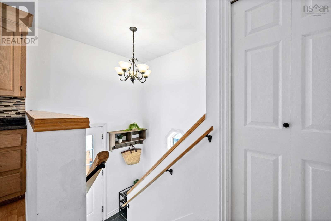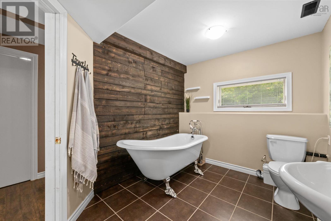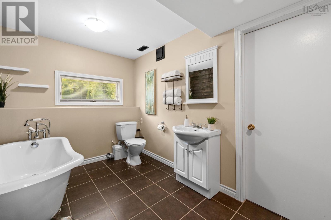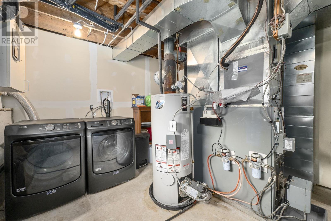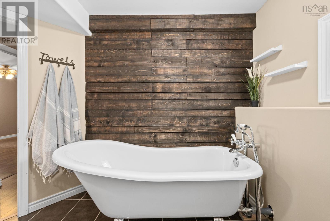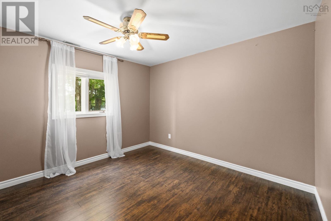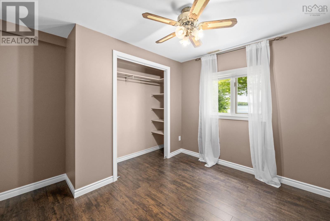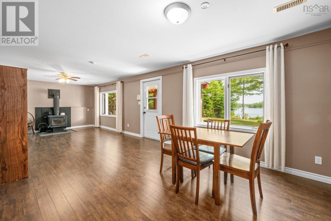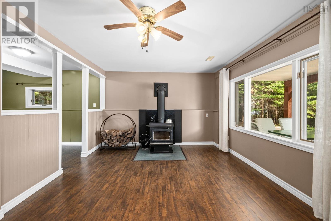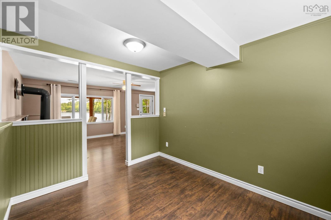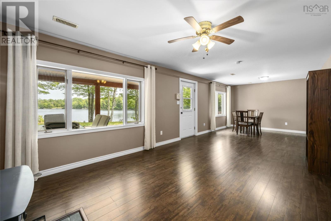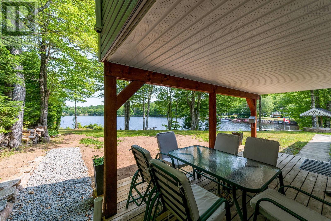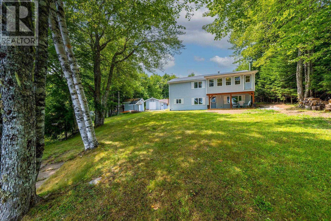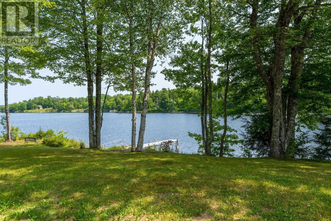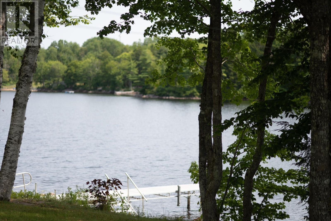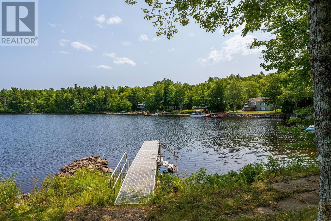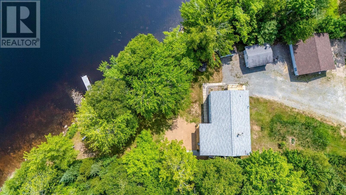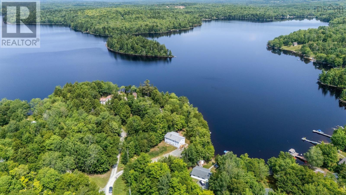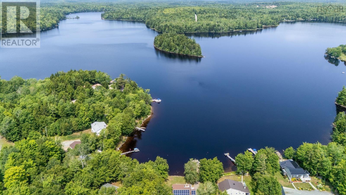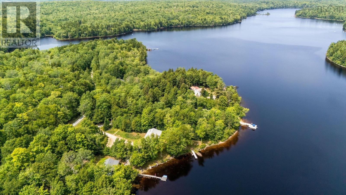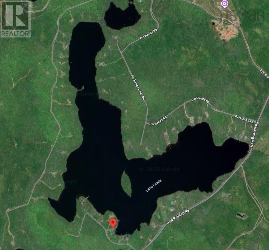3 Bedroom
2 Bathroom
2,045 ft2
Fireplace
Central Air Conditioning, Heat Pump
Waterfront On Lake
Partially Landscaped
$495,000
Originally built as a charming cottage in 1977, this property underwent an impressive transformation in 1995. The house was elevated, placed on a full foundation, and a sunroom was added, turning it into a year-round residence. The spacious 24 x 24 wired two-car garage was also constructed at that time. This split-entry home features two bedrooms upstairs and one on the lower level, with full bathrooms on each floor. The large kitchen has been updated, and the bathrooms have been modernized. The sunroom offers breathtaking views, making it the perfect spot to relax and unwind. With 2,045 sq. ft of finished living space, there's plenty of room for your family or guests to spread out. The home includes an electrically powered ducted heat and cooling system that was recently rebuilt, and a two-year-old woodstove on the lower level for cozy winter nights. The fuel oil system only kicks in on very cold days, ensuring comfort year-round. The property also includes a detached workshop, shed, and dock. Located on Lake Lewis, you're just 30 minutes from Windsor, 33 minutes from Chester, 40 minutes from Kentville, and 1 hour from Bedford. This makes it the perfect getaway or an ideal central location. If you love to fish, you'll find plenty of bass and trout in the lake. Live the life. (id:40687)
Property Details
|
MLS® Number
|
202520406 |
|
Property Type
|
Single Family |
|
Community Name
|
New Russell |
|
Community Features
|
School Bus |
|
Equipment Type
|
Water Heater |
|
Rental Equipment Type
|
Water Heater |
|
Structure
|
Shed |
|
View Type
|
Lake View |
|
Water Front Type
|
Waterfront On Lake |
Building
|
Bathroom Total
|
2 |
|
Bedrooms Above Ground
|
2 |
|
Bedrooms Below Ground
|
1 |
|
Bedrooms Total
|
3 |
|
Appliances
|
Central Vacuum, Stove, Dishwasher, Dryer, Washer, Freezer - Chest, Microwave, Refrigerator |
|
Basement Development
|
Finished |
|
Basement Features
|
Walk Out |
|
Basement Type
|
Full (finished) |
|
Constructed Date
|
1977 |
|
Construction Style Attachment
|
Detached |
|
Cooling Type
|
Central Air Conditioning, Heat Pump |
|
Exterior Finish
|
Vinyl |
|
Fireplace Present
|
Yes |
|
Flooring Type
|
Ceramic Tile, Laminate |
|
Foundation Type
|
Poured Concrete |
|
Stories Total
|
1 |
|
Size Interior
|
2,045 Ft2 |
|
Total Finished Area
|
2045 Sqft |
|
Type
|
House |
|
Utility Water
|
Dug Well |
Parking
|
Garage
|
|
|
Detached Garage
|
|
|
Gravel
|
|
|
Parking Space(s)
|
|
Land
|
Acreage
|
No |
|
Landscape Features
|
Partially Landscaped |
|
Sewer
|
Septic System |
|
Size Irregular
|
0.5278 |
|
Size Total
|
0.5278 Ac |
|
Size Total Text
|
0.5278 Ac |
Rooms
| Level |
Type |
Length |
Width |
Dimensions |
|
Lower Level |
Bedroom |
|
|
11.7 x 10.9 - jog |
|
Lower Level |
Recreational, Games Room |
|
|
29.6 x 11.8 |
|
Lower Level |
Bath (# Pieces 1-6) |
|
|
7.10 x 11.5 - jog |
|
Lower Level |
Utility Room |
|
|
12.2 x 11.7 |
|
Lower Level |
Den |
|
|
8.11 x 10.11 |
|
Main Level |
Foyer |
|
|
6.11 x 3.7 |
|
Main Level |
Kitchen |
|
|
11.5 x 15.8 |
|
Main Level |
Dining Room |
|
|
11.2 x 11.6 |
|
Main Level |
Primary Bedroom |
|
|
12.4 x 11.7 - jog |
|
Main Level |
Bath (# Pieces 1-6) |
|
|
7.7 x 8.1 - jogs |
|
Main Level |
Bedroom |
|
|
9.4 x 11.7 - jog |
|
Main Level |
Sunroom |
|
|
19.4 x 7.6 |
https://www.realtor.ca/real-estate/28725813/88-lake-lewis-lane-new-russell-new-russell

