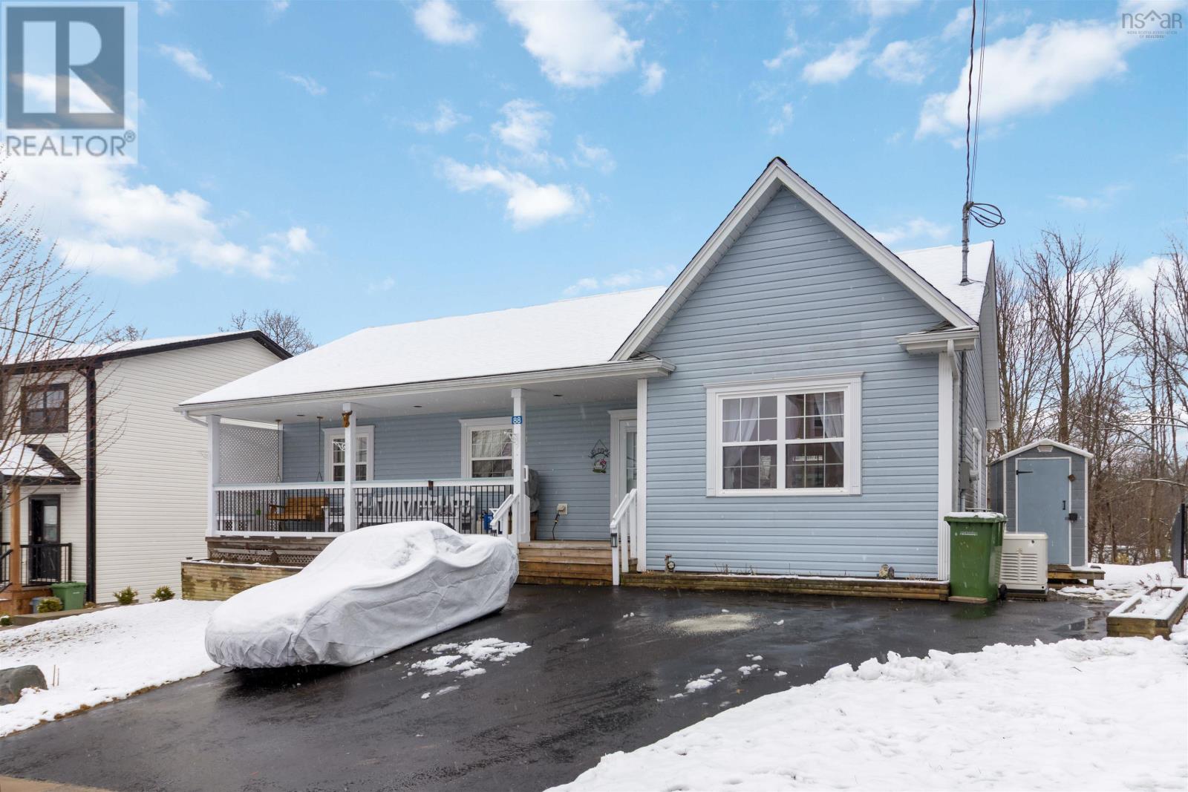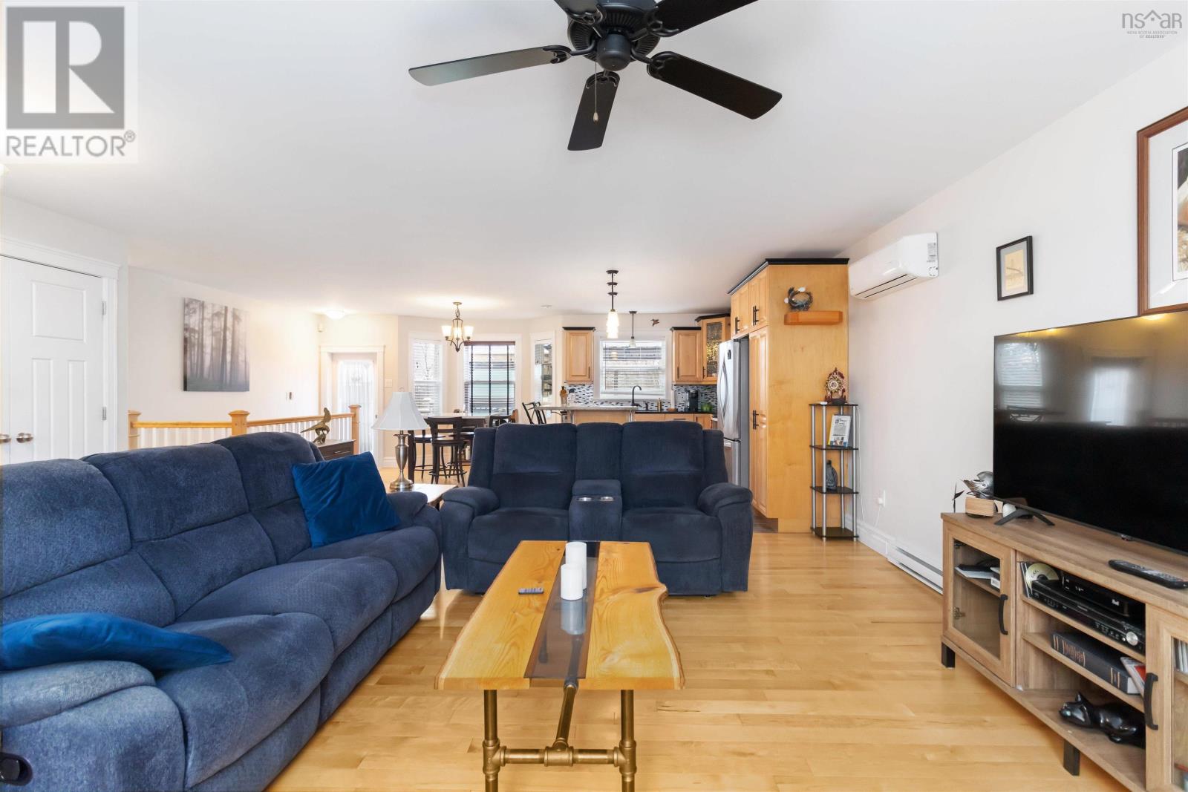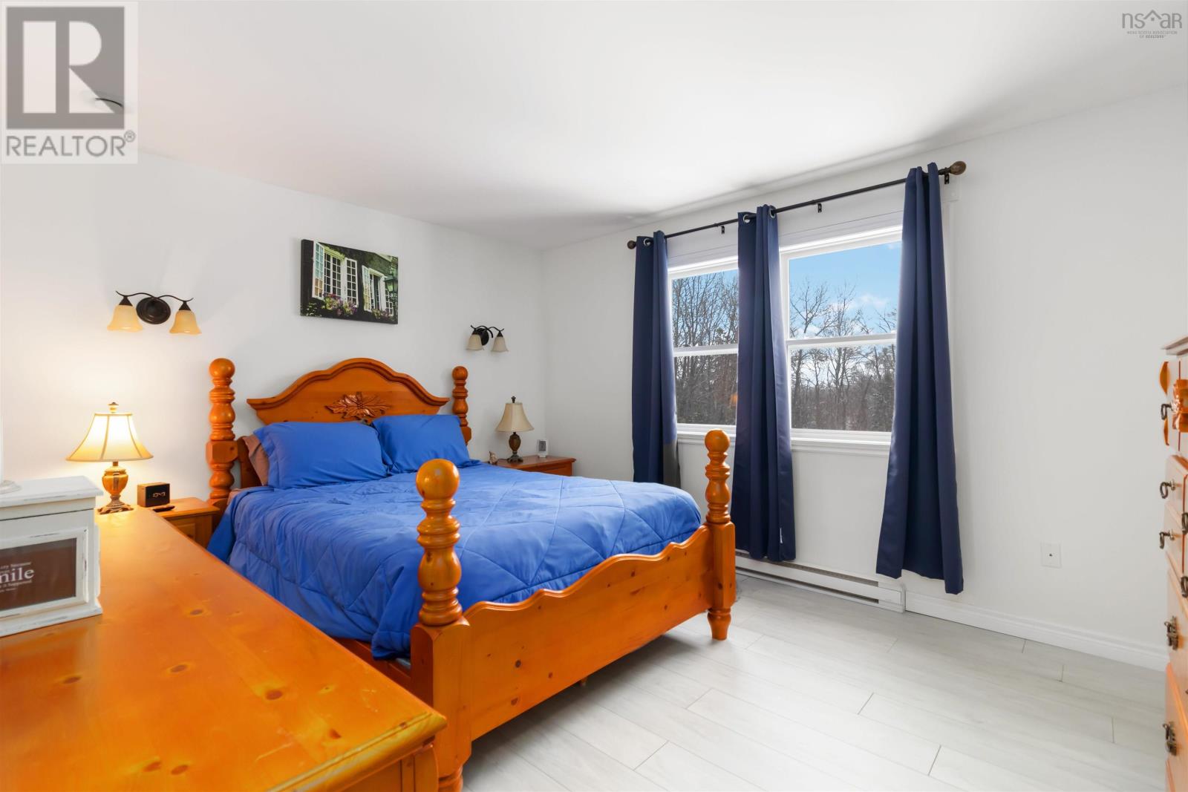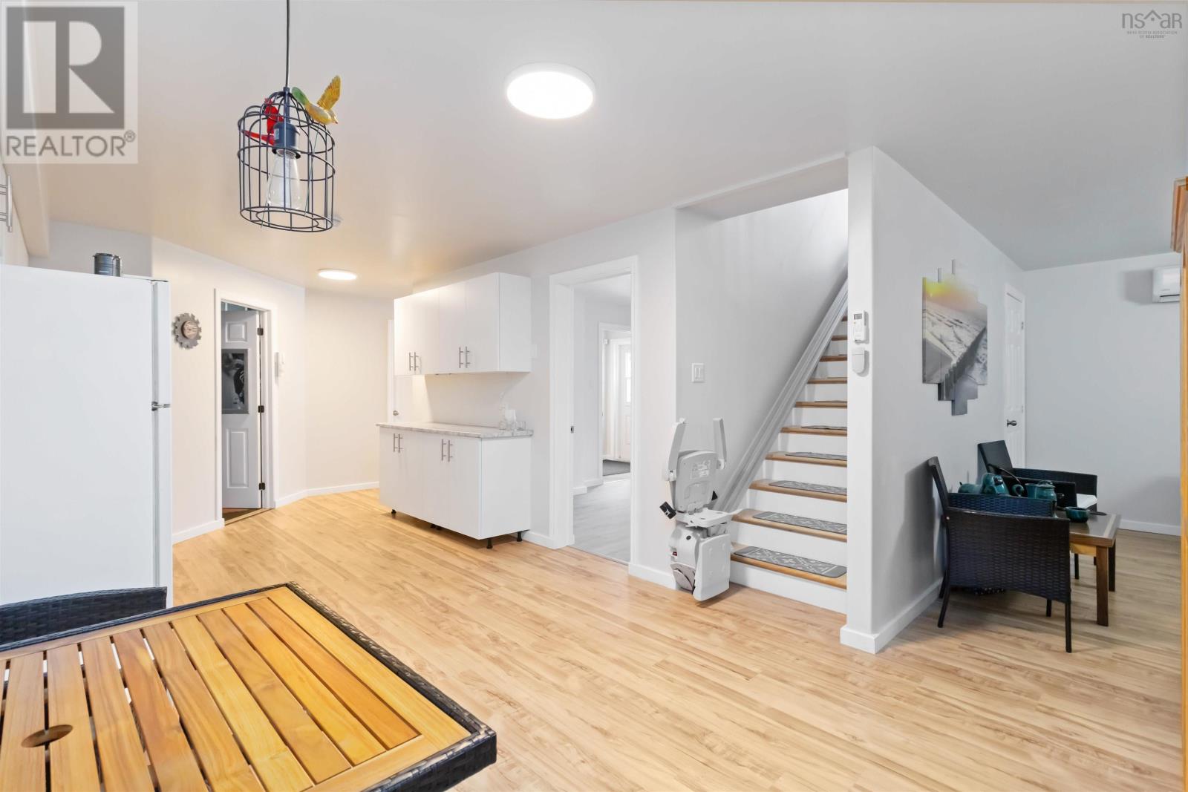4 Bedroom
2 Bathroom
2,340 ft2
Bungalow
Fireplace
Heat Pump
Landscaped
$599,900
Don?t let the street view fool you?there?s over 2,340 sq. ft. of finished living space waiting behind the front door of 88 Fringe Drive, complete with a fully developed walkout basement! This spacious 4-bedroom, 2-bath detached home sits on a private 0.47-acre lot filled with fruit trees and blackberry bushes, offering both comfort and charm in a peaceful setting. Lovingly owned by one family since it was built just 11 years ago, the home has been thoughtfully maintained and offers a functional, flexible layout that suits a wide range of lifestyles. The main level features a bright, open-concept living and kitchen area with attractive cabinetry, solid countertops, and a convenient laundry chute leading to the basement. You?ll also find three generous bedrooms on this level, including a primary bedroom with ensuite access to the full bath. Downstairs, the fully finished basement adds incredible versatility with a fourth bedroom, cozy den with a dry bar, electric fireplace, and included wall-mounted TV, plus a second full bathroom with stand-up shower. There?s also a spacious rec room, utility room, laundry room, and a kitchenette (not currently wired for a stove), offering endless possibilities for in-laws, teens, or guests. A chair lift is already installed for easy access between floors.Step outside to enjoy over 650 sq. ft. of deck space, including a covered hot tub area?perfect for relaxing after a long day. The 60?x120? greenhouse is a rare and exciting bonus, ideal for gardening or year-round food production. The detached 22x24? workshop is wired, heated with a heat pump, and insulated, offering amazing potential as a gym, creative space, or storage?though not vehicle accessible. Concrete stairs and walkways connect the home, patio, and workshop, and there?s a covered front porch with a swing for quiet mornings. With a Generac generator, double paved driveway, and two sheds, this property has everything you need for practical, peaceful living. (id:40687)
Property Details
|
MLS® Number
|
202506112 |
|
Property Type
|
Single Family |
|
Community Name
|
Middle Sackville |
|
Amenities Near By
|
Playground, Public Transit, Shopping, Place Of Worship |
|
Community Features
|
Recreational Facilities, School Bus |
|
Equipment Type
|
Propane Tank |
|
Rental Equipment Type
|
Propane Tank |
|
Structure
|
Shed |
Building
|
Bathroom Total
|
2 |
|
Bedrooms Above Ground
|
3 |
|
Bedrooms Below Ground
|
1 |
|
Bedrooms Total
|
4 |
|
Appliances
|
Stove, Dishwasher, Dryer, Washer, Microwave, Refrigerator, Hot Tub |
|
Architectural Style
|
Bungalow |
|
Constructed Date
|
2014 |
|
Construction Style Attachment
|
Detached |
|
Cooling Type
|
Heat Pump |
|
Exterior Finish
|
Vinyl |
|
Fireplace Present
|
Yes |
|
Flooring Type
|
Hardwood, Laminate, Tile |
|
Foundation Type
|
Poured Concrete |
|
Stories Total
|
1 |
|
Size Interior
|
2,340 Ft2 |
|
Total Finished Area
|
2340 Sqft |
|
Type
|
House |
|
Utility Water
|
Municipal Water |
Land
|
Acreage
|
No |
|
Land Amenities
|
Playground, Public Transit, Shopping, Place Of Worship |
|
Landscape Features
|
Landscaped |
|
Sewer
|
Municipal Sewage System |
|
Size Irregular
|
0.4716 |
|
Size Total
|
0.4716 Ac |
|
Size Total Text
|
0.4716 Ac |
Rooms
| Level |
Type |
Length |
Width |
Dimensions |
|
Basement |
Living Room |
|
|
17.2x12.7 |
|
Basement |
Family Room |
|
|
10.10x16.8 |
|
Basement |
Bedroom |
|
|
9.5x13.0 |
|
Basement |
Bath (# Pieces 1-6) |
|
|
6.2x9.2 |
|
Basement |
Utility Room |
|
|
11.2x7.8 |
|
Basement |
Laundry Room |
|
|
6.2x5.10 |
|
Basement |
Other |
|
|
23.10x10.7 |
|
Main Level |
Foyer |
|
|
5.9x10.6 |
|
Main Level |
Living Room |
|
|
13x18.9 |
|
Main Level |
Kitchen |
|
|
8.10x13.0 |
|
Main Level |
Dining Room |
|
|
9x13.0 |
|
Main Level |
Bath (# Pieces 1-6) |
|
|
8.7x11.4 |
|
Main Level |
Primary Bedroom |
|
|
13.11x11.4 |
|
Main Level |
Bedroom |
|
|
10.1x10 |
|
Main Level |
Bedroom |
|
|
10.7x10 |
https://www.realtor.ca/real-estate/28087346/88-fringe-drive-middle-sackville-middle-sackville




















































