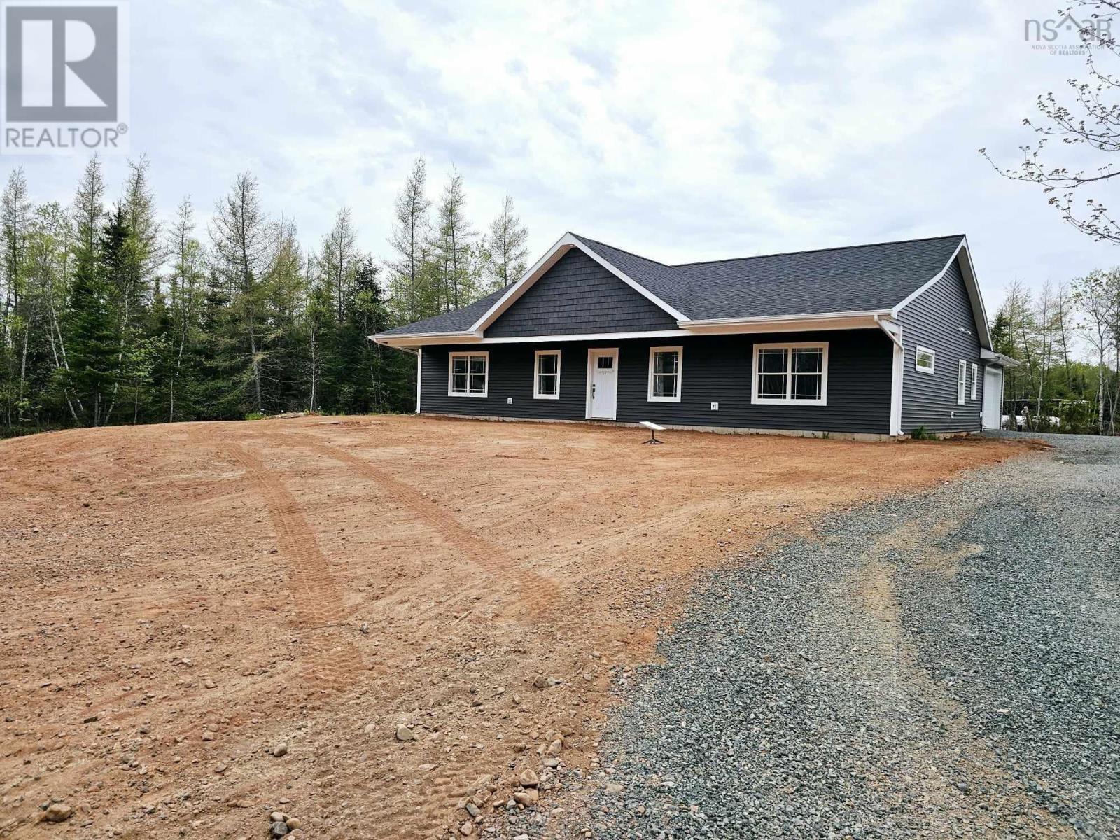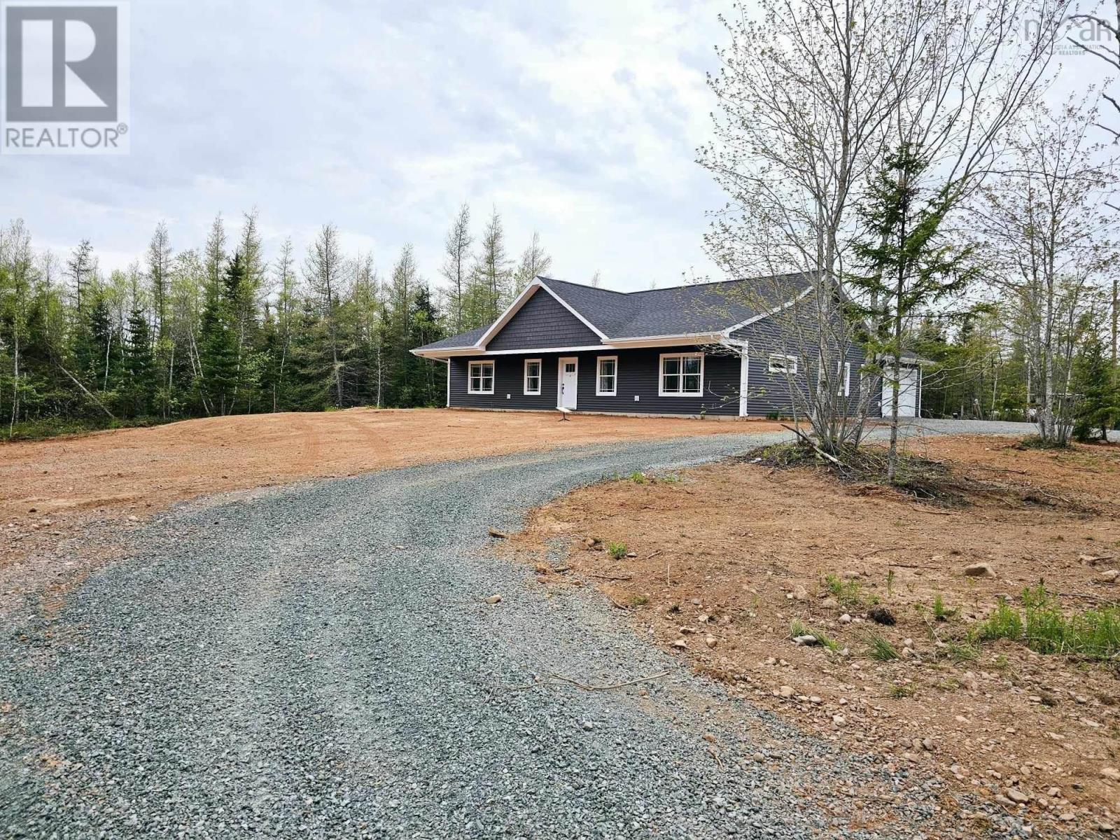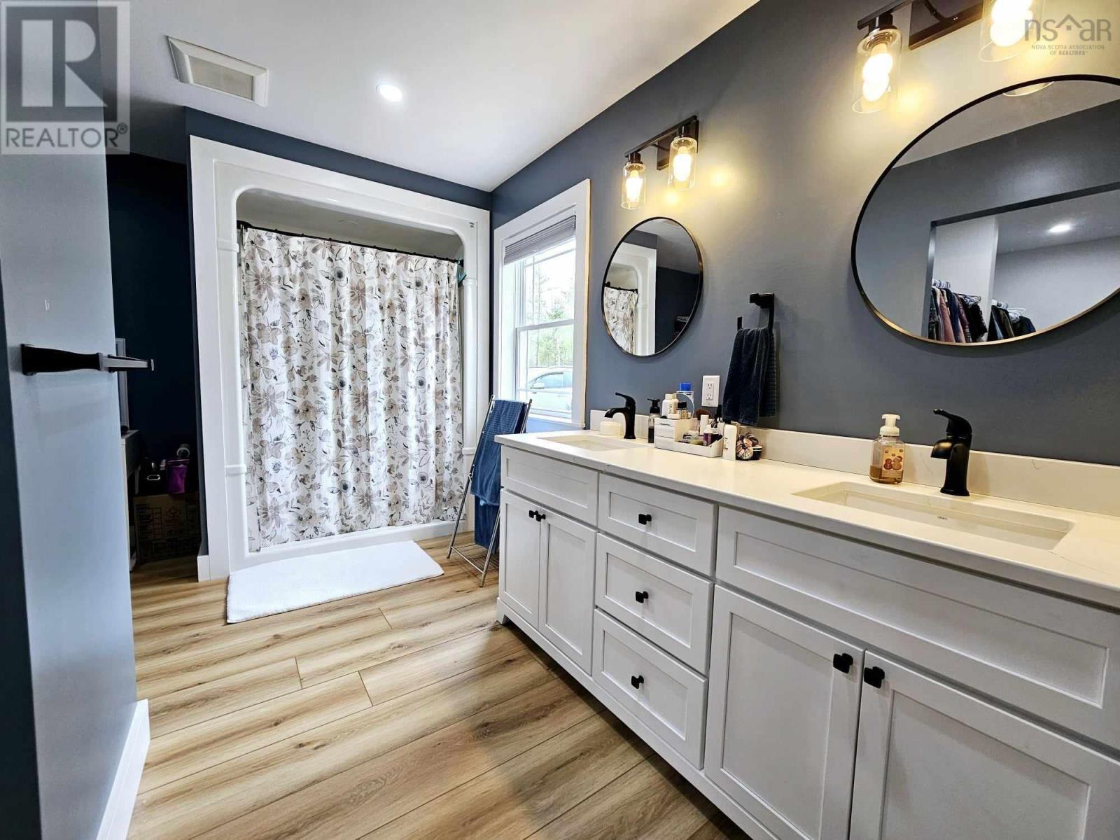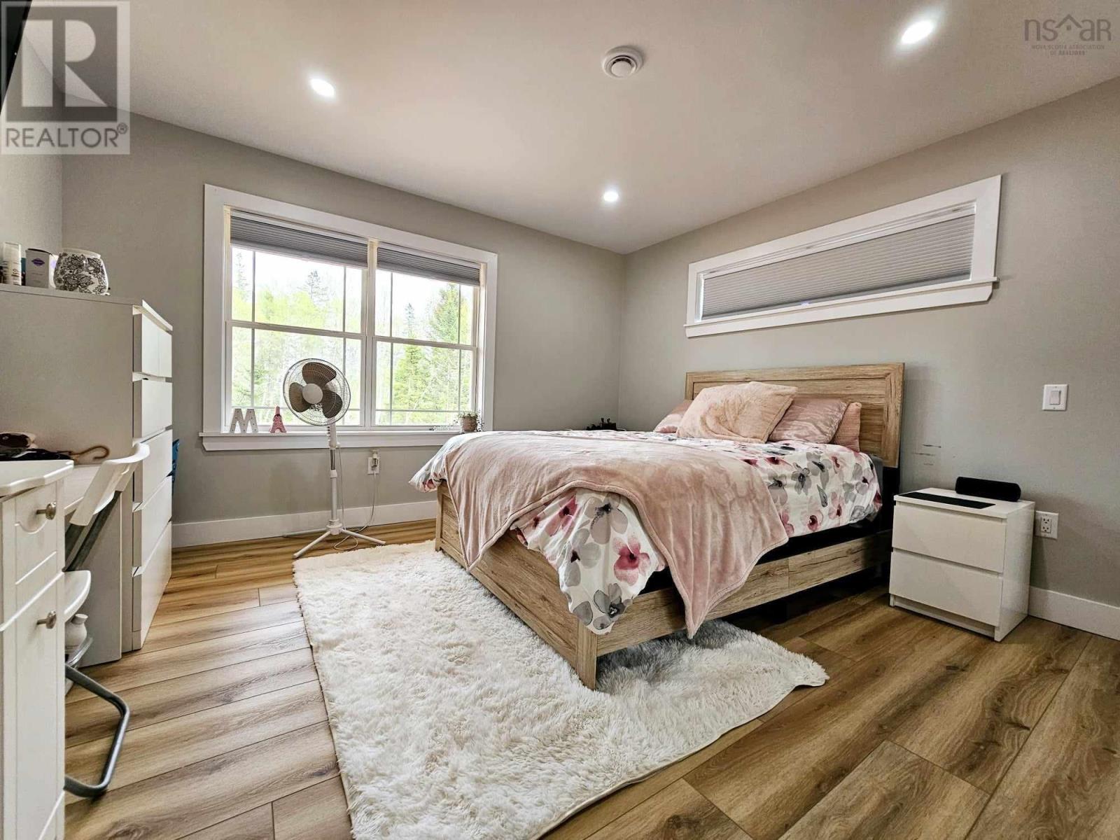3 Bedroom
2 Bathroom
1,944 ft2
Heat Pump
Acreage
$548,500
This newly constructed executive home, less than a year old, is situated on a solid slab foundation. It offers a modern propane on-demand infloor heating system, ensuring constant warmth and comfort. The kitchen is a chef's dream, featuring luxurious finishes such as a center island, quartz counters, and a spacious pantry for ample storage.The house boasts three bedrooms and two baths, providing space for a growing family or accommodating guests. The primary bedroom is particularly impressive, offering a walk-in closet, a dedicated makeup area, and a spacious walk-in shower.Outside, the covered deck provides a perfect space for entertaining and relaxation, with enough room for a hot tub. Additionally, thee is a hook up for the BBQ, making outdoor cooking convenient and enjoyable. For added convenience, the property features an attached garage and the circular driveway adds a touch of sophistication.Overall, this executive home offers luxury and convenience, with its modern amenities and thoughtful design. (id:40687)
Property Details
|
MLS® Number
|
202411535 |
|
Property Type
|
Single Family |
|
Community Name
|
Onslow Mountain |
|
Community Features
|
School Bus |
|
Features
|
Level |
Building
|
Bathroom Total
|
2 |
|
Bedrooms Above Ground
|
3 |
|
Bedrooms Total
|
3 |
|
Appliances
|
Stove, Dishwasher, Refrigerator |
|
Basement Type
|
None |
|
Constructed Date
|
2023 |
|
Construction Style Attachment
|
Detached |
|
Cooling Type
|
Heat Pump |
|
Exterior Finish
|
Vinyl |
|
Flooring Type
|
Laminate |
|
Foundation Type
|
Concrete Slab |
|
Stories Total
|
1 |
|
Size Interior
|
1,944 Ft2 |
|
Total Finished Area
|
1944 Sqft |
|
Type
|
House |
|
Utility Water
|
Drilled Well |
Parking
|
Garage
|
|
|
Attached Garage
|
|
|
Gravel
|
|
Land
|
Acreage
|
Yes |
|
Sewer
|
Septic System |
|
Size Irregular
|
1 |
|
Size Total
|
1 Ac |
|
Size Total Text
|
1 Ac |
Rooms
| Level |
Type |
Length |
Width |
Dimensions |
|
Main Level |
Mud Room |
|
|
15x4 |
|
Main Level |
Kitchen |
|
|
16.4x23.11 |
|
Main Level |
Dining Room |
|
|
Combo |
|
Main Level |
Living Room |
|
|
18.8x23.11 |
|
Main Level |
Bath (# Pieces 1-6) |
|
|
4pc |
|
Main Level |
Primary Bedroom |
|
|
15.6x15.5 |
|
Main Level |
Ensuite (# Pieces 2-6) |
|
|
4pc |
|
Main Level |
Bedroom |
|
|
12x12.9 |
|
Main Level |
Bedroom |
|
|
12x12.9 |
https://www.realtor.ca/real-estate/26939747/85-old-tatamagouche-branch-road-onslow-mountain-onslow-mountain


















































