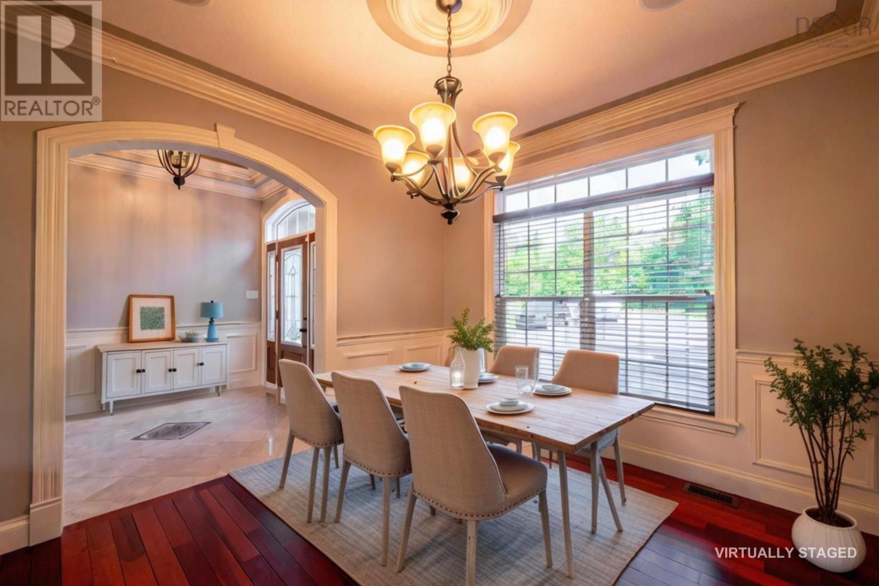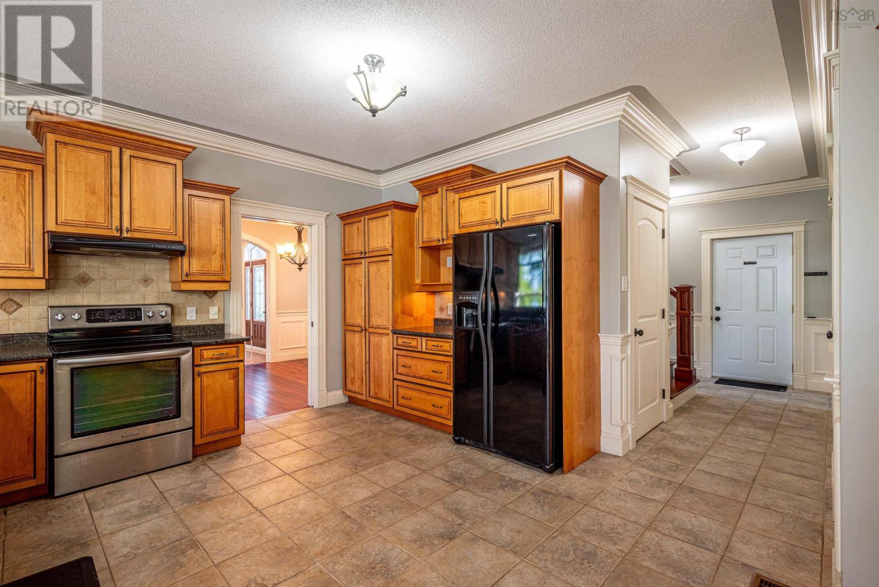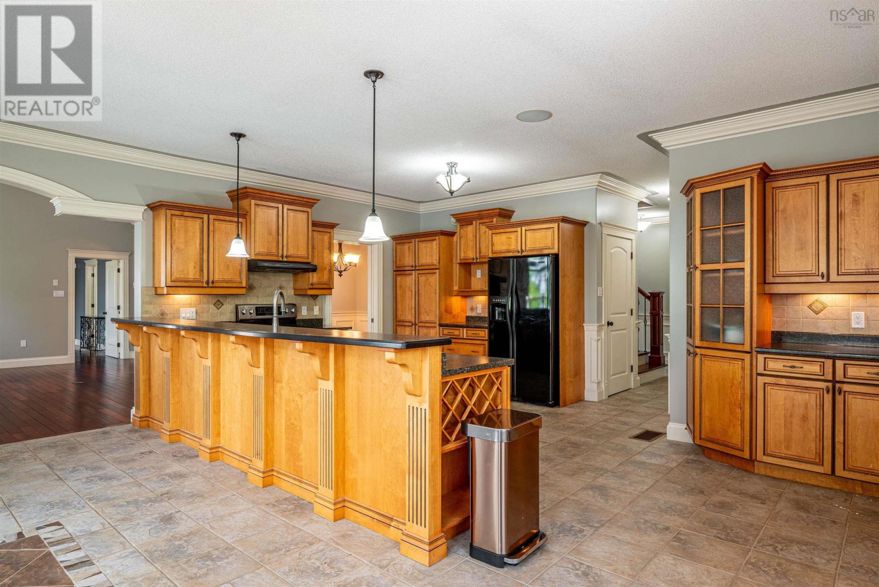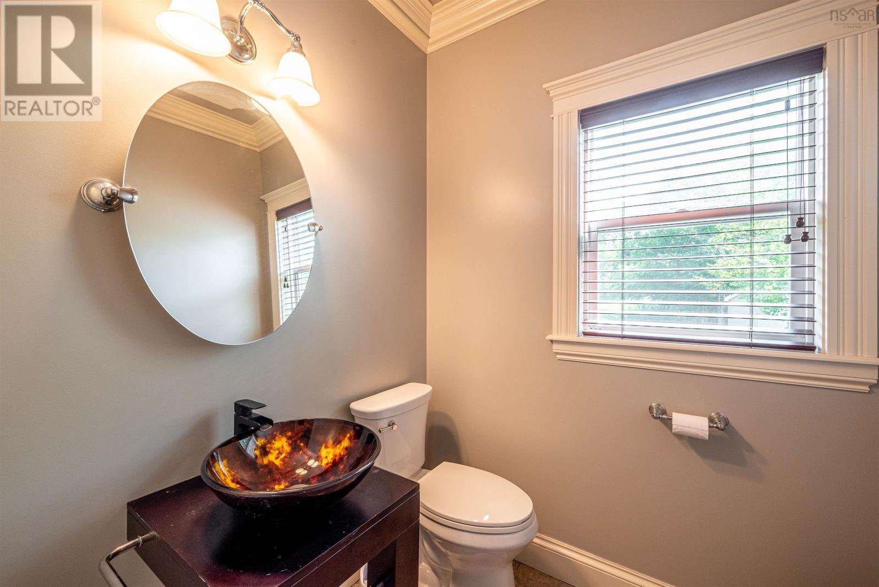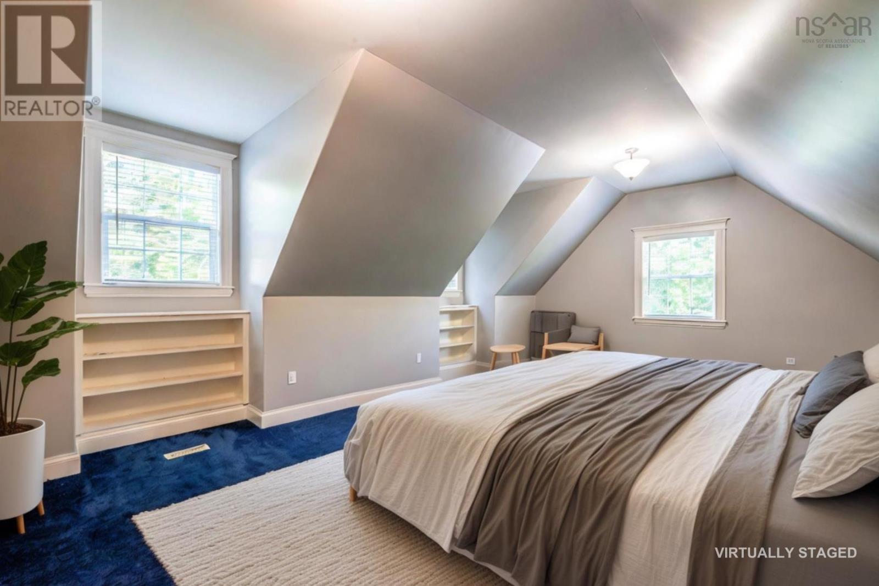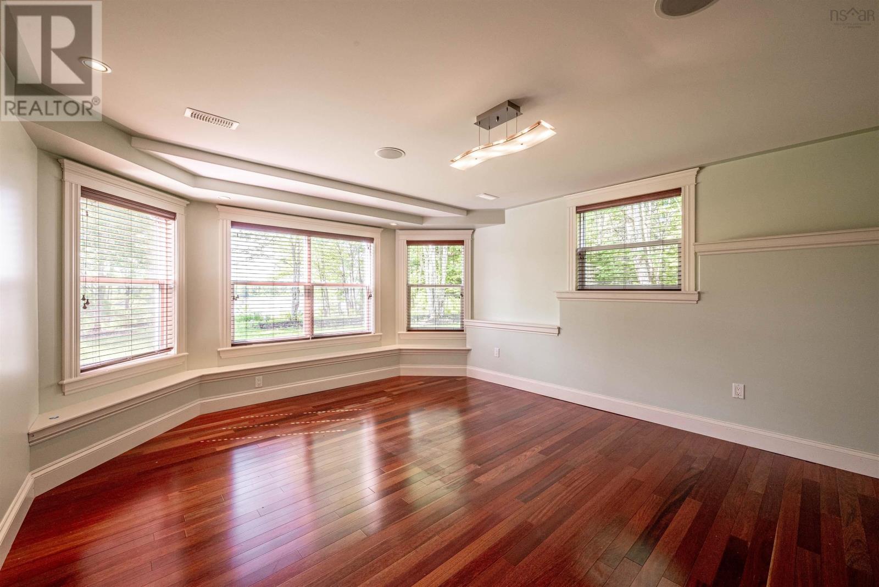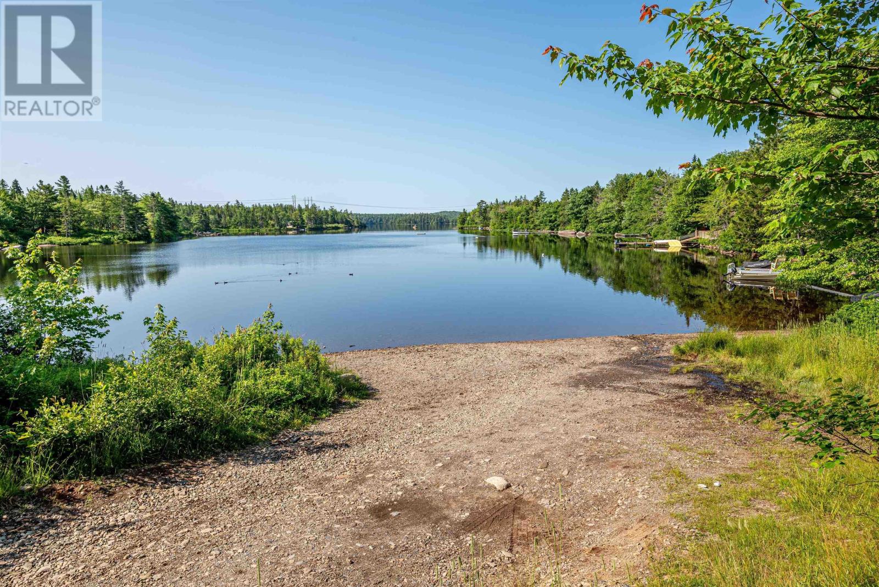6 Bedroom
5 Bathroom
4,637 ft2
Fireplace
Heat Pump
Waterfront On Lake
Acreage
Landscaped
$1,199,900
Absolutely Stunning Lakefront Home On Cox's Lake In A Secluded Corner Of Highland Park In Hammonds Plains! This property will impress you right away w/winding paved driveway leading to the spacious & private estate lot that slopes gently toward a view of the beach + your own private deck on the water. Inside, the main floor is made to entertain, w/grand foyer opening onto formal Living & Dining rooms, huge kitchen + breakfast nook and grand Primary BR overlooking the lake w/large ensuite bath + walk-in closet. The upper level is ideal for guests or family, w/ 2 BR, full bath + large 4th BR that has been used as a family room, but would make an excellent gym or home office. Lower level is finished beautifully into 5th BR or den, Rec Rm w/ wet bar, Theatre Room w/ lakeside walkout to concrete patio, Hobby Rm or 2nd Home Office + luxurious 6th BR w/own sumptuous ensuite. Two double garages (both climate controlled), ducted heat pump, tons of paved parking & loads of character make this home unique. Watch the video, check out the 360 tour & message us for your private visit! (id:40687)
Property Details
|
MLS® Number
|
202415904 |
|
Property Type
|
Single Family |
|
Community Name
|
Hammonds Plains |
|
Amenities Near By
|
Golf Course |
|
Community Features
|
School Bus |
|
Equipment Type
|
Propane Tank |
|
Features
|
Gazebo |
|
Rental Equipment Type
|
Propane Tank |
|
View Type
|
Lake View |
|
Water Front Type
|
Waterfront On Lake |
Building
|
Bathroom Total
|
5 |
|
Bedrooms Above Ground
|
4 |
|
Bedrooms Below Ground
|
2 |
|
Bedrooms Total
|
6 |
|
Appliances
|
Stove, Dishwasher, Microwave Range Hood Combo, Central Vacuum |
|
Constructed Date
|
2006 |
|
Construction Style Attachment
|
Detached |
|
Cooling Type
|
Heat Pump |
|
Exterior Finish
|
Brick, Vinyl |
|
Fireplace Present
|
Yes |
|
Flooring Type
|
Carpeted, Ceramic Tile, Hardwood, Tile |
|
Foundation Type
|
Poured Concrete |
|
Half Bath Total
|
1 |
|
Stories Total
|
2 |
|
Size Interior
|
4,637 Ft2 |
|
Total Finished Area
|
4637 Sqft |
|
Type
|
House |
|
Utility Water
|
Drilled Well, Well |
Parking
|
Garage
|
|
|
Attached Garage
|
|
|
Detached Garage
|
|
Land
|
Acreage
|
Yes |
|
Land Amenities
|
Golf Course |
|
Landscape Features
|
Landscaped |
|
Sewer
|
Septic System |
|
Size Irregular
|
1.0928 |
|
Size Total
|
1.0928 Ac |
|
Size Total Text
|
1.0928 Ac |
Rooms
| Level |
Type |
Length |
Width |
Dimensions |
|
Second Level |
Bedroom |
|
|
22.11x14.5 |
|
Second Level |
Bedroom |
|
|
15.4x11.4-Jog |
|
Second Level |
Bedroom |
|
|
13.2x10.8-Jog |
|
Second Level |
Bath (# Pieces 1-6) |
|
|
8.1x6.6-Jog |
|
Lower Level |
Bedroom |
|
|
11.5x7.10+/-Jog |
|
Lower Level |
Bath (# Pieces 1-6) |
|
|
7.9x6.2+/-Jog |
|
Lower Level |
Family Room |
|
|
22.1x21.11-Jog |
|
Lower Level |
Media |
|
|
19x13.6 |
|
Lower Level |
Bedroom |
|
|
16.5x13.5-Jog |
|
Lower Level |
Ensuite (# Pieces 2-6) |
|
|
12.5x10.3-Jog |
|
Lower Level |
Den |
|
|
12.6x10.7-Jog |
|
Main Level |
Foyer |
|
|
8.8x8.3 |
|
Main Level |
Living Room |
|
|
19.10x15.1 |
|
Main Level |
Dining Room |
|
|
11x10.7 |
|
Main Level |
Kitchen |
|
|
21.11x13.-Jog |
|
Main Level |
Dining Nook |
|
|
22.7x8.11+Jog |
|
Main Level |
Primary Bedroom |
|
|
18.2x13.11-Jog |
|
Main Level |
Ensuite (# Pieces 2-6) |
|
|
11.5x11.2-Jog |
|
Main Level |
Laundry Room |
|
|
10.11x8.-Jog |
|
Main Level |
Bath (# Pieces 1-6) |
|
|
7.11x5.7 |
https://www.realtor.ca/real-estate/27131887/85-old-mill-road-hammonds-plains-hammonds-plains






