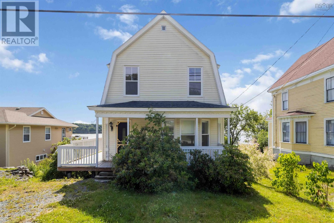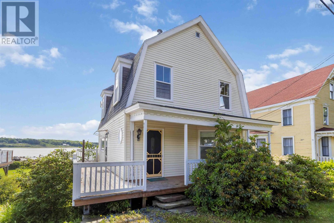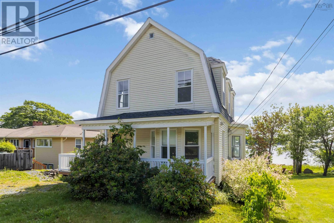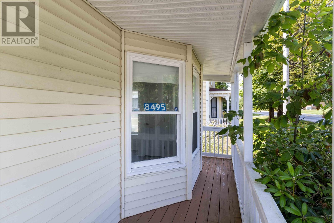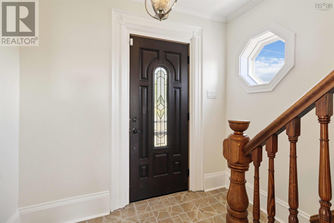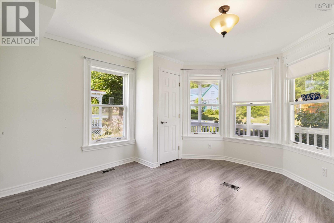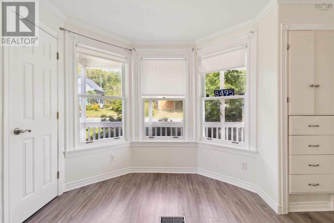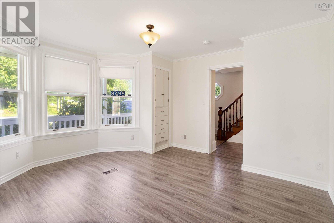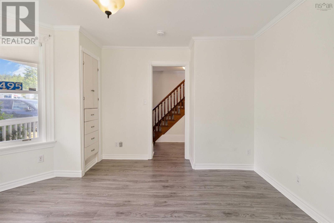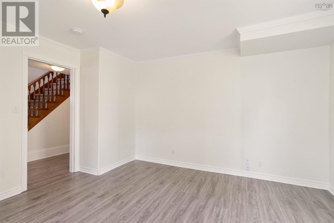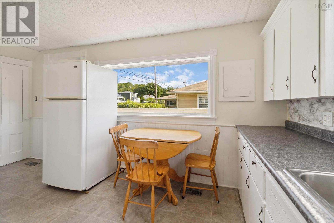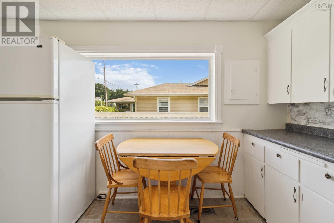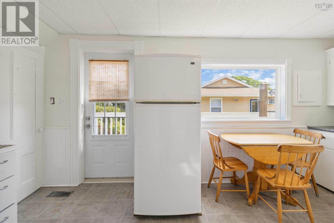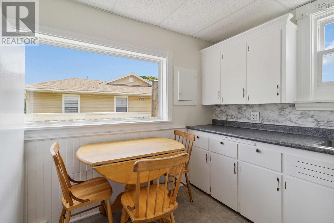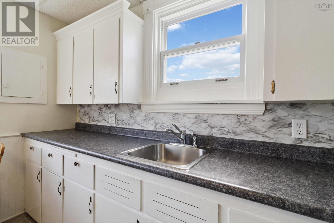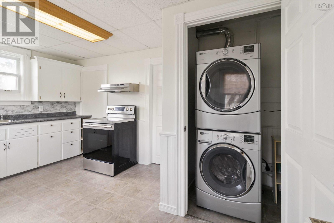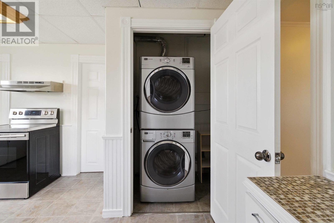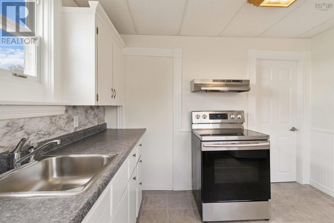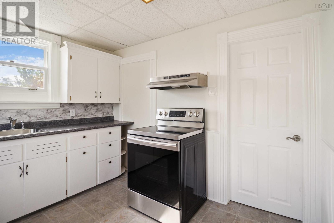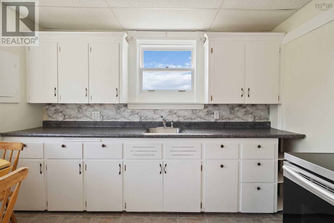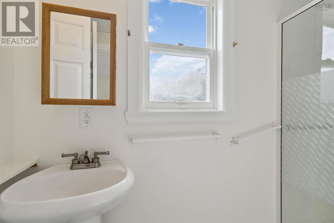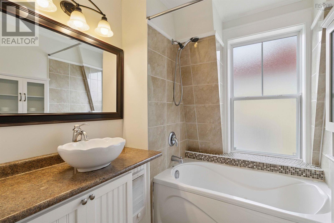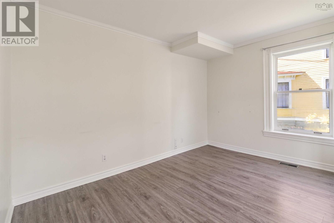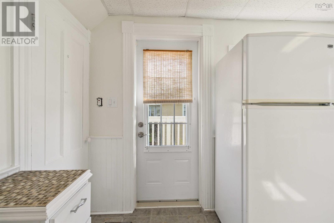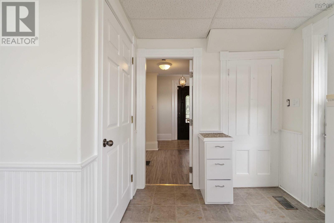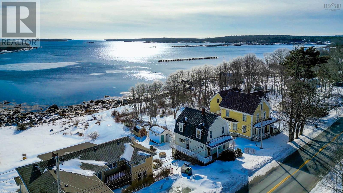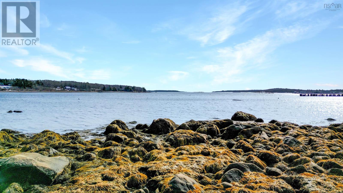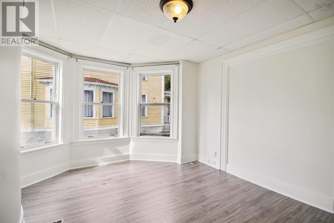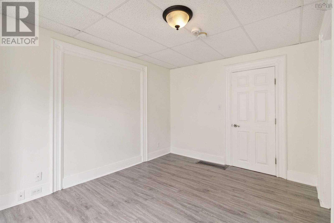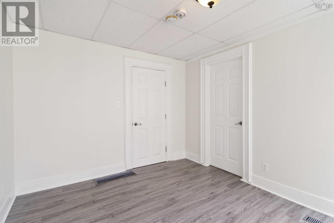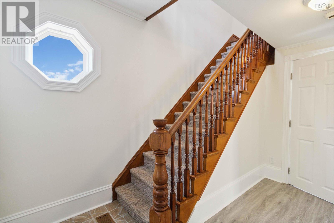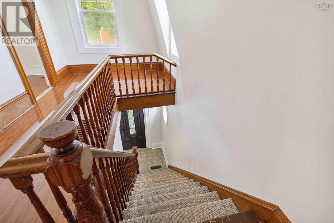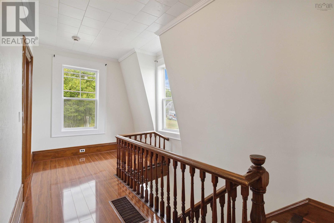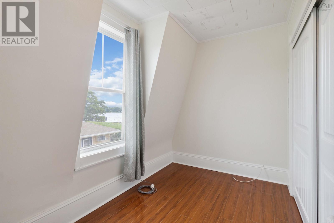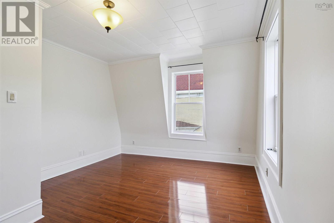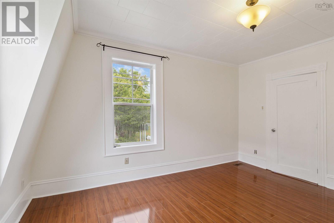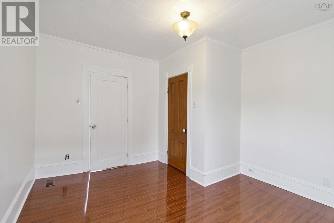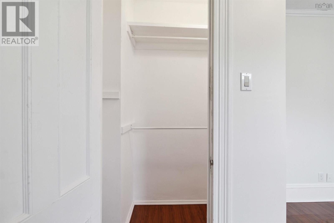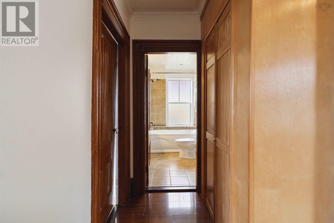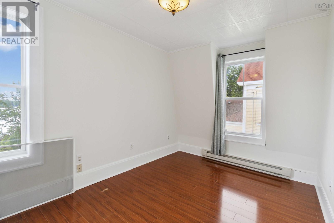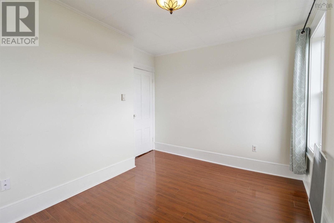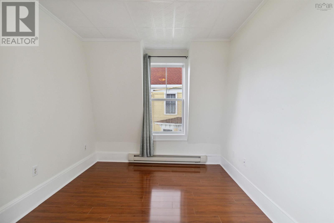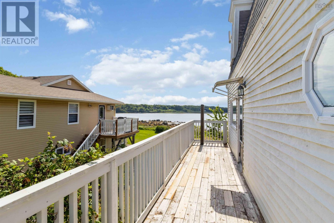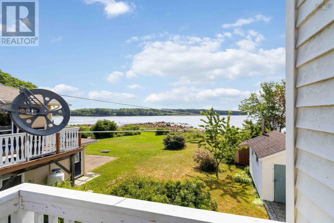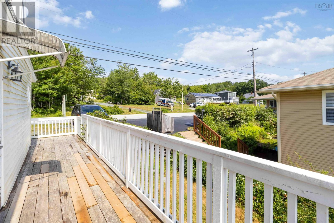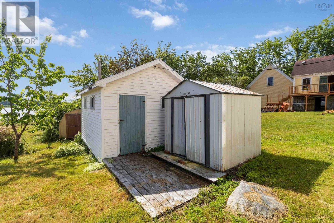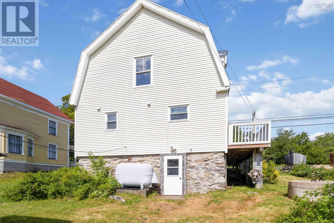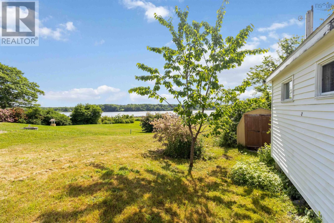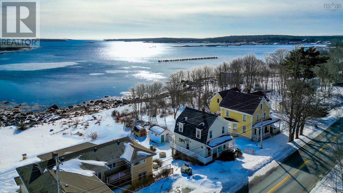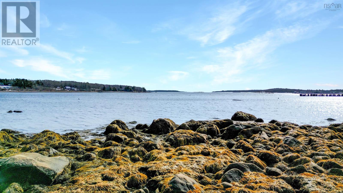3 Bedroom
2 Bathroom
1,440 ft2
Waterfront On Ocean
$349,900
Embrace the charm of true Nova Scotia coastal living with this 3 bedroom, 2 bathroom oceanfront home, nestled in the sheltered embrace of Jones Cove. Set in the storied fishing village of Port Mouton, named after a sheep that famously leapt overboard and swam ashore in 1604. This is a home that will make you the most interesting guest at any gathering. Location is everything here. Within 10 minutes, you'll find three of Nova Scotias most beautiful beaches Carters, Summerville, and White Point and two of the provinces top seaside resorts, The Quarterdeck and White Point Beach Resort. When you need amenities or a dash of small-town charm, Liverpool is just 15 minutes away. A rare find for true oceanfront property in this coveted area. This little gem is ready for someone new to love it, cherish it, and make it their own coastal retreat. (id:40687)
Property Details
|
MLS® Number
|
202517093 |
|
Property Type
|
Single Family |
|
Community Name
|
Port Mouton |
|
Amenities Near By
|
Place Of Worship, Beach |
|
Community Features
|
School Bus |
|
Equipment Type
|
Water Heater |
|
Rental Equipment Type
|
Water Heater |
|
Structure
|
Shed |
|
View Type
|
Ocean View |
|
Water Front Type
|
Waterfront On Ocean |
Building
|
Bathroom Total
|
2 |
|
Bedrooms Above Ground
|
3 |
|
Bedrooms Total
|
3 |
|
Appliances
|
Oven, Dryer, Washer/dryer Combo, Refrigerator |
|
Basement Development
|
Unfinished |
|
Basement Features
|
Walk Out |
|
Basement Type
|
Full (unfinished) |
|
Constructed Date
|
1906 |
|
Construction Style Attachment
|
Detached |
|
Exterior Finish
|
Stone, Vinyl |
|
Flooring Type
|
Carpeted, Hardwood, Laminate, Tile |
|
Foundation Type
|
Stone |
|
Stories Total
|
2 |
|
Size Interior
|
1,440 Ft2 |
|
Total Finished Area
|
1440 Sqft |
|
Type
|
House |
|
Utility Water
|
Dug Well |
Parking
Land
|
Acreage
|
No |
|
Land Amenities
|
Place Of Worship, Beach |
|
Sewer
|
Septic System |
|
Size Irregular
|
0.4448 |
|
Size Total
|
0.4448 Ac |
|
Size Total Text
|
0.4448 Ac |
Rooms
| Level |
Type |
Length |
Width |
Dimensions |
|
Second Level |
Primary Bedroom |
|
|
13.8 x 11.6 |
|
Second Level |
Bedroom |
|
|
13 x 10 |
|
Second Level |
Bedroom |
|
|
10.4 x 7 |
|
Second Level |
Bath (# Pieces 1-6) |
|
|
- |
|
Main Level |
Living Room |
|
|
14 x 14 |
|
Main Level |
Family Room |
|
|
10 x 12.7 +/- jog |
|
Main Level |
Kitchen |
|
|
10.6 x 10.10 + 7.3 x 5 |
|
Main Level |
Bath (# Pieces 1-6) |
|
|
- |
https://www.realtor.ca/real-estate/28581322/8495-highway-3-port-mouton-port-mouton

