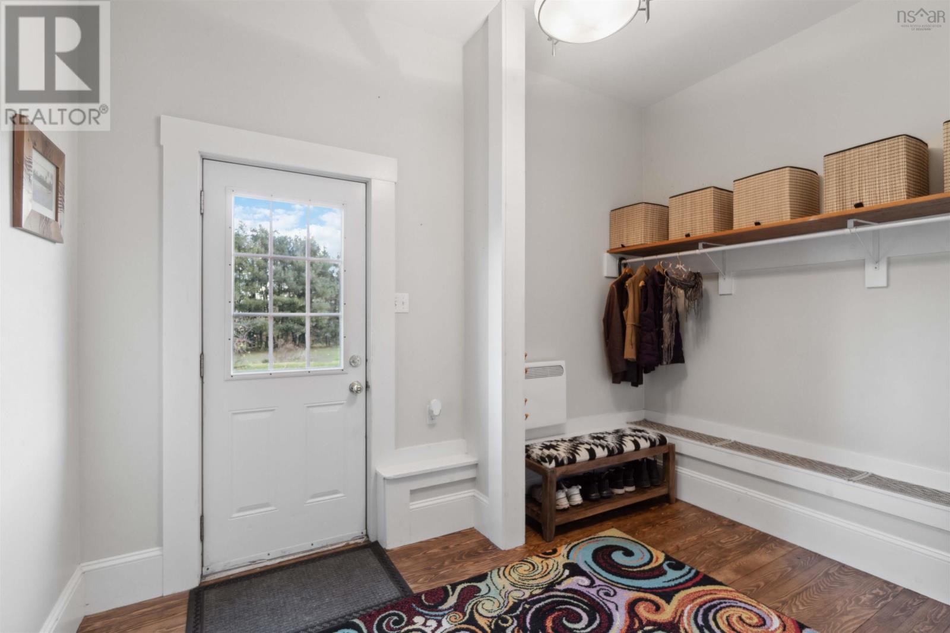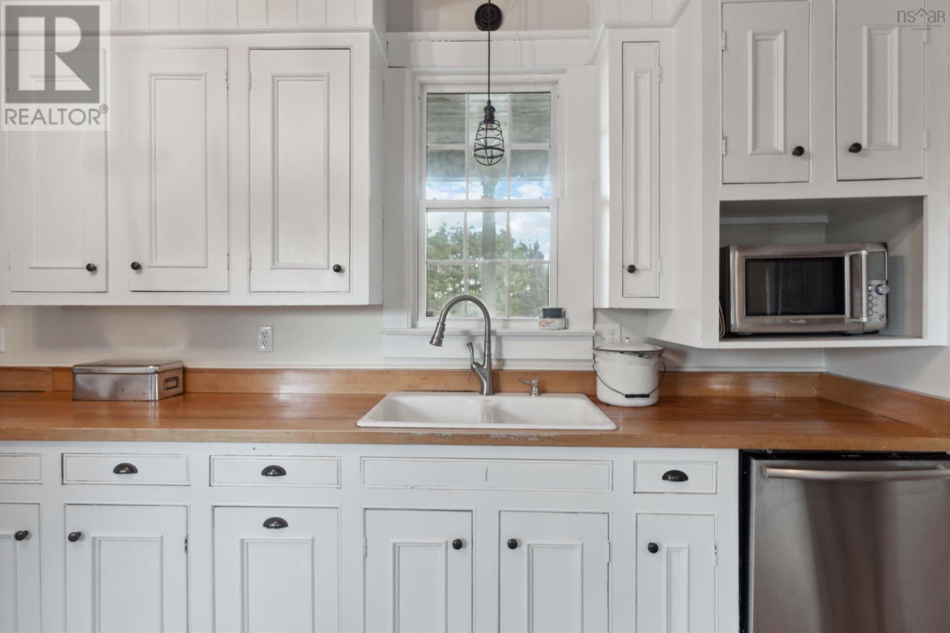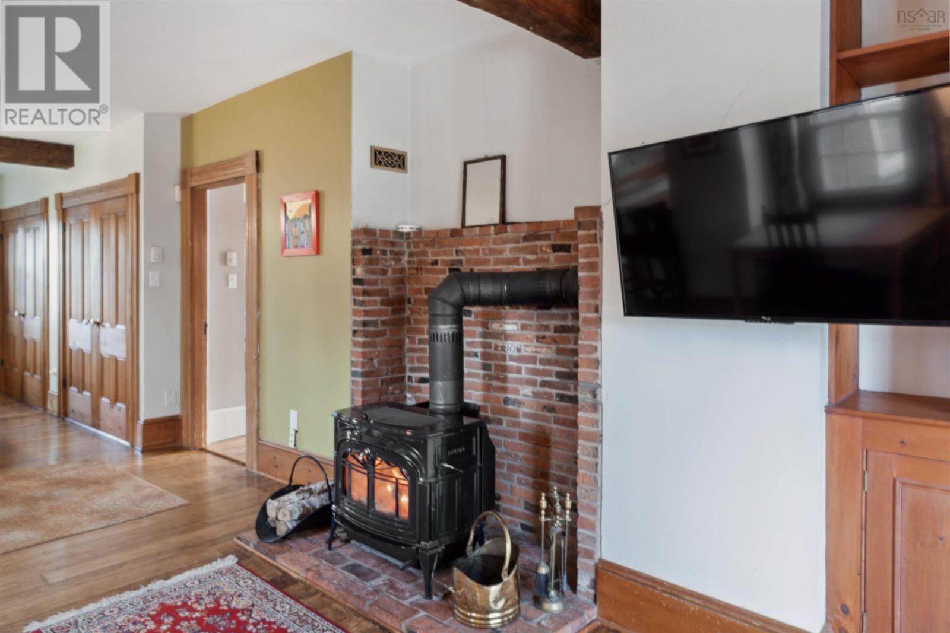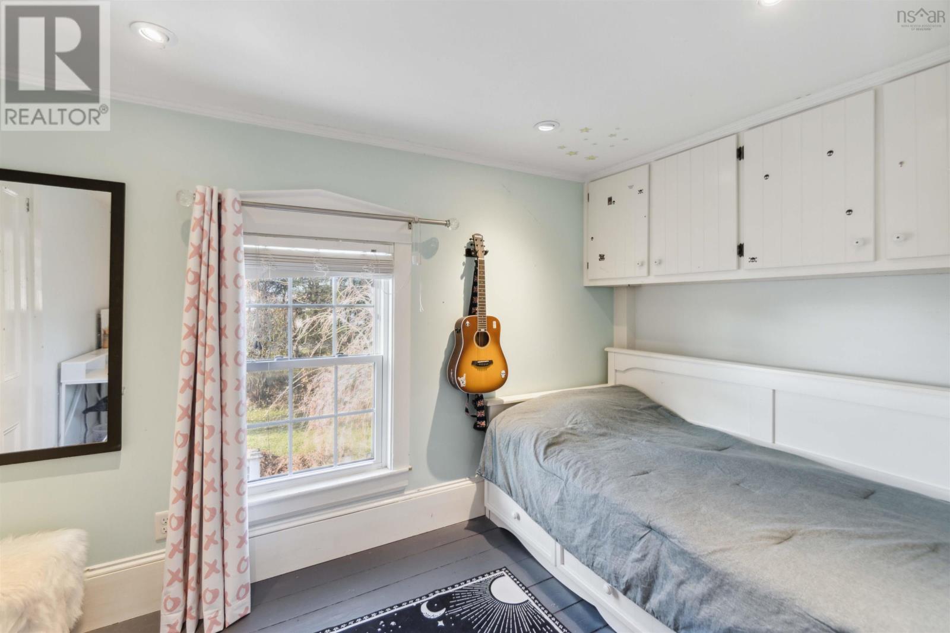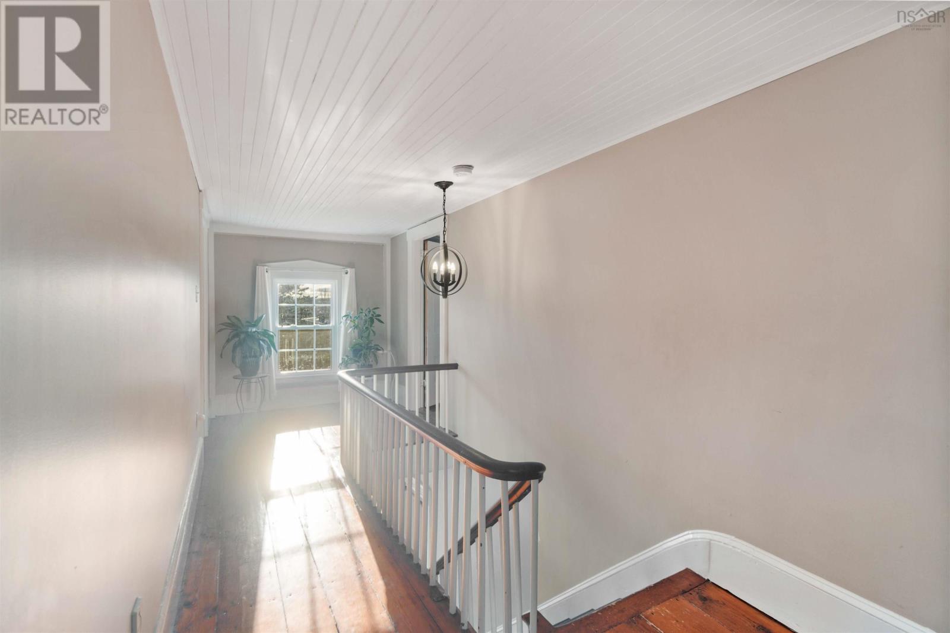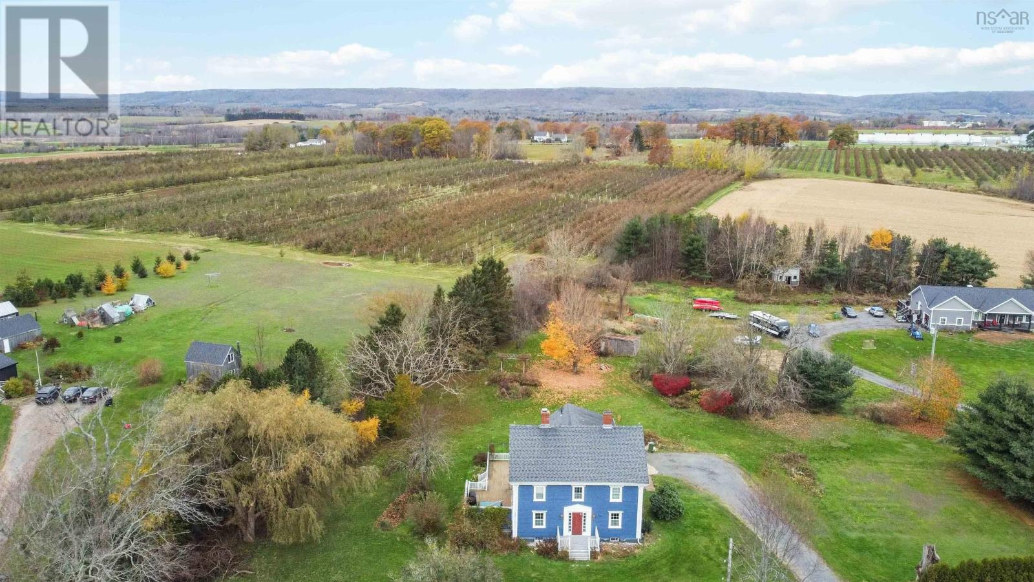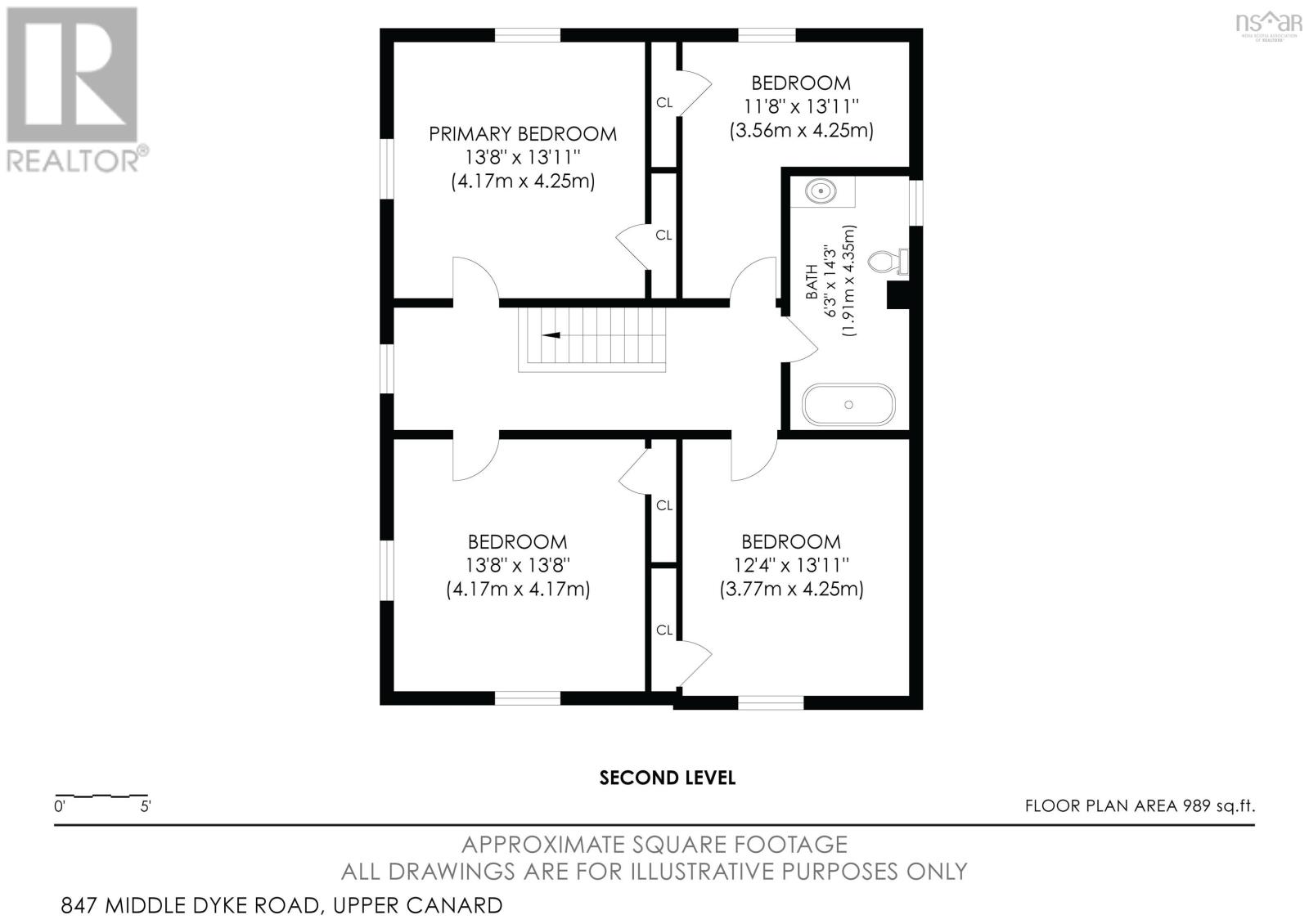4 Bedroom
2 Bathroom
2,558 ft2
Wall Unit, Heat Pump
Acreage
Landscaped
$525,000
Discover your dream home in this captivating century property featuring four generously sized bedrooms, two full bathrooms, and a dedicated study for your convenience. Ideally situated, a short drive away from Kentville, New Minas, and Wolfville, this residence offers the perfect blend of historical charm and modern comfort. The kitchen boasts ample storage, a sleek gas stove, and a quartz countertop, creating a stylish and functional space. Hardwood floors run throughout, complemented by charming exposed wooden beams, adding character to every corner. With main-floor laundry, a beautiful covered porch, and an attached storage room, this home is designed for practicality. The basement, complete with a concrete floor and ample storage, ensures that you have room for everything. Set on 1.52 acres with meticulous landscaping, this property is more than a house?it's a potential dream home waiting for its new owners to move in and make it their own. (id:40687)
Property Details
|
MLS® Number
|
202324526 |
|
Property Type
|
Single Family |
|
Community Name
|
Upper Canard |
|
Amenities Near By
|
Park, Playground, Place Of Worship, Beach |
|
Community Features
|
School Bus |
|
Equipment Type
|
Propane Tank |
|
Rental Equipment Type
|
Propane Tank |
|
Structure
|
Shed |
Building
|
Bathroom Total
|
2 |
|
Bedrooms Above Ground
|
4 |
|
Bedrooms Total
|
4 |
|
Appliances
|
Central Vacuum, Cooktop - Propane, Oven - Propane, Dishwasher, Dryer, Washer, Refrigerator |
|
Basement Development
|
Partially Finished |
|
Basement Type
|
Full (partially Finished) |
|
Constructed Date
|
1860 |
|
Construction Style Attachment
|
Detached |
|
Cooling Type
|
Wall Unit, Heat Pump |
|
Exterior Finish
|
Wood Shingles |
|
Flooring Type
|
Carpeted, Hardwood, Wood |
|
Foundation Type
|
Poured Concrete, Stone |
|
Stories Total
|
2 |
|
Size Interior
|
2,558 Ft2 |
|
Total Finished Area
|
2558 Sqft |
|
Type
|
House |
|
Utility Water
|
Drilled Well |
Parking
Land
|
Acreage
|
Yes |
|
Land Amenities
|
Park, Playground, Place Of Worship, Beach |
|
Landscape Features
|
Landscaped |
|
Sewer
|
Septic System |
|
Size Irregular
|
1.52 |
|
Size Total
|
1.52 Ac |
|
Size Total Text
|
1.52 Ac |
Rooms
| Level |
Type |
Length |
Width |
Dimensions |
|
Second Level |
Primary Bedroom |
|
|
13.9 x 13.3 |
|
Second Level |
Bedroom |
|
|
13.7 x 13.3 |
|
Second Level |
Bedroom |
|
|
13.6 x 11.9 |
|
Second Level |
Bedroom |
|
|
11.7 x 6.7 +5.2 x 7 |
|
Second Level |
Bath (# Pieces 1-6) |
|
|
6 x 14 (3pc) |
|
Second Level |
Other |
|
|
20.9 x 7 (Landing) |
|
Basement |
Storage |
|
|
24.7 x 15 |
|
Basement |
Storage |
|
|
17 x 12.8 +15.2 x 8.6 |
|
Basement |
Storage |
|
|
16.5 x 11.9 |
|
Main Level |
Kitchen |
|
|
16.2 x 11.5 |
|
Main Level |
Family Room |
|
|
13.4 x 14.3 |
|
Main Level |
Living Room |
|
|
20.4 x 11.9 |
|
Main Level |
Dining Room |
|
|
13.7 x 11.4 |
|
Main Level |
Den |
|
|
13.9 x 12.4 |
|
Main Level |
Laundry / Bath |
|
|
14.3 x 6.4 (3pc) |
|
Main Level |
Mud Room |
|
|
11.9 x 7 |
|
Main Level |
Storage |
|
|
11.7 x 12 (Wood Room) |
https://www.realtor.ca/real-estate/26306729/847-middle-dyke-road-upper-canard-upper-canard






