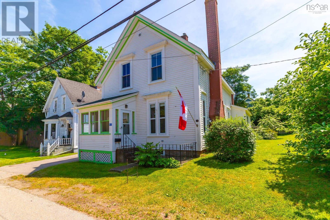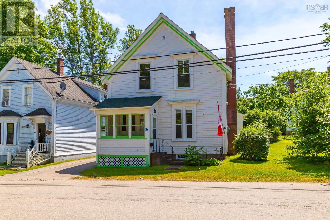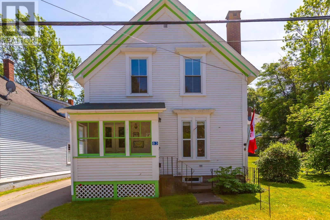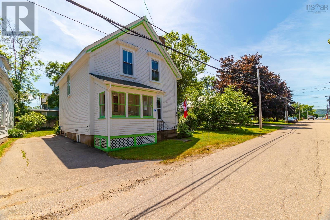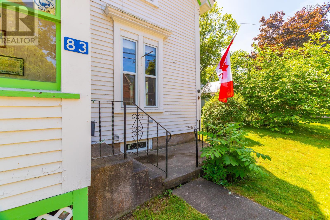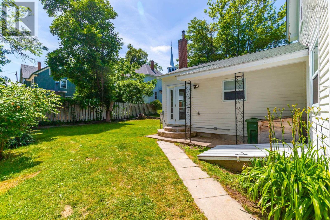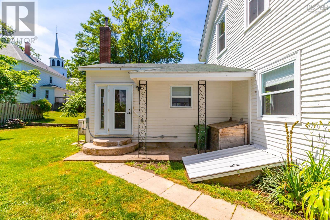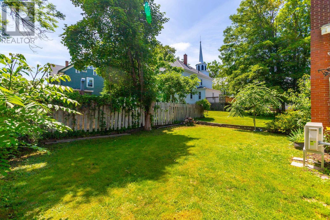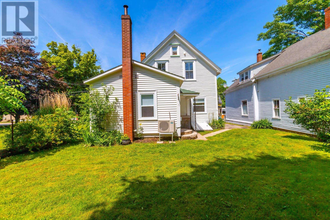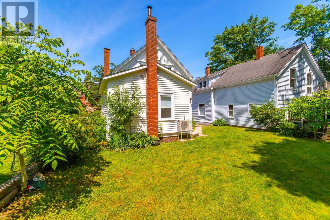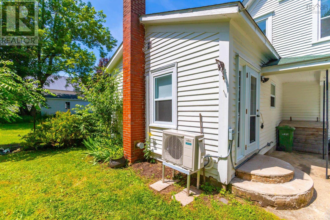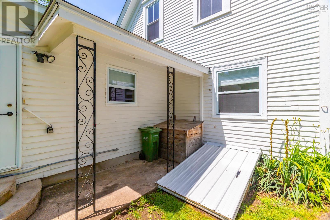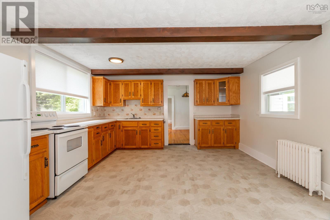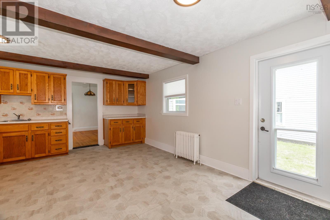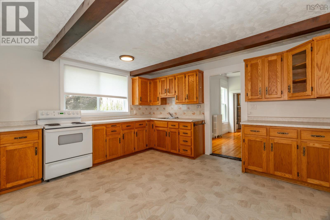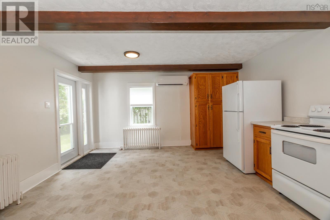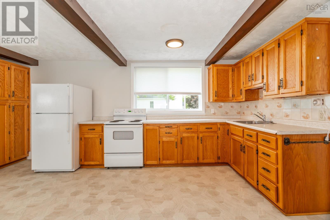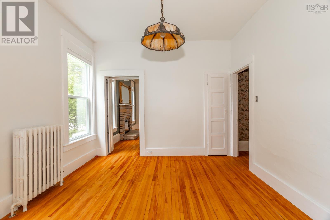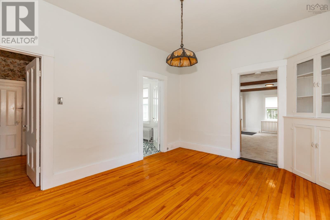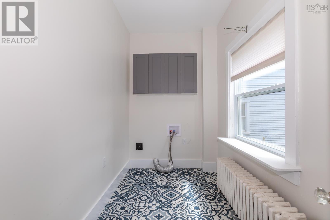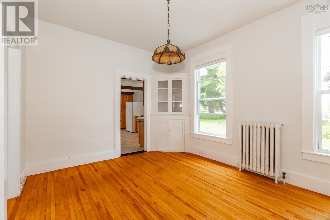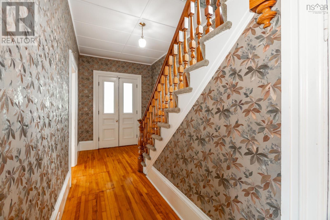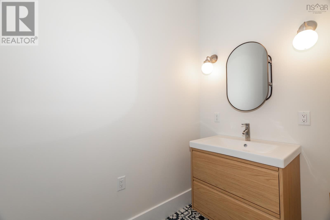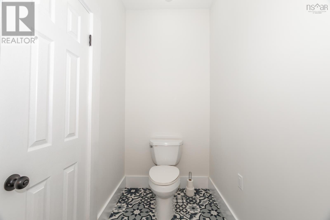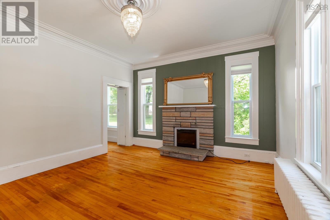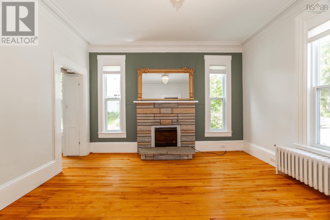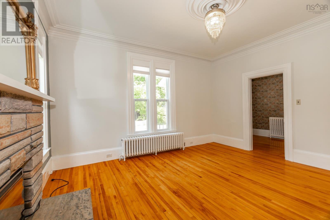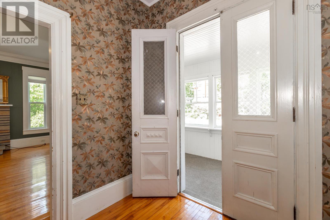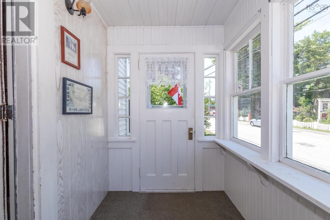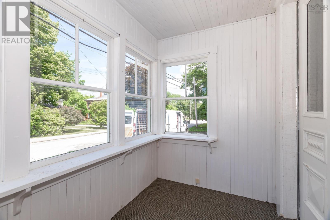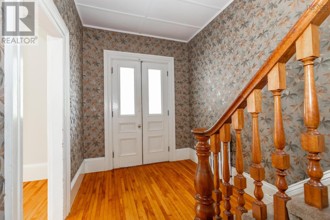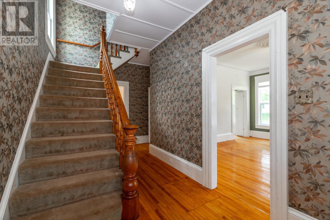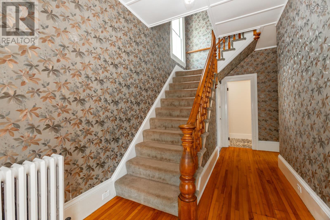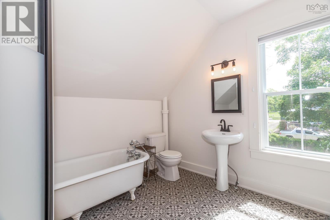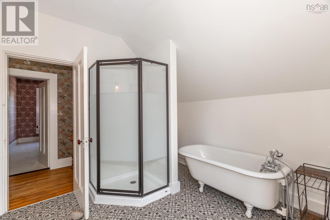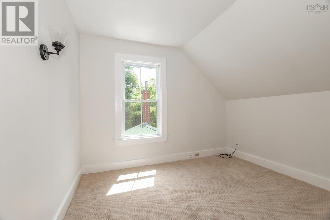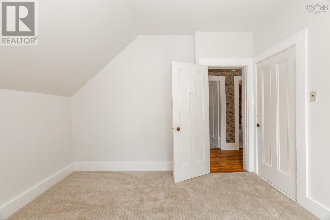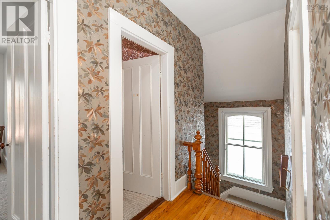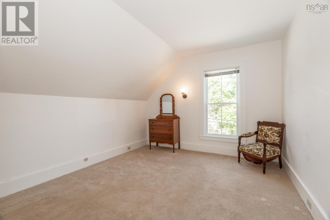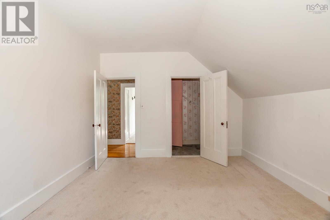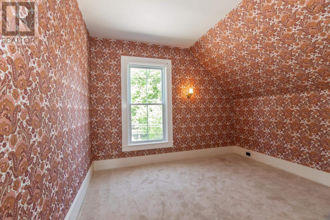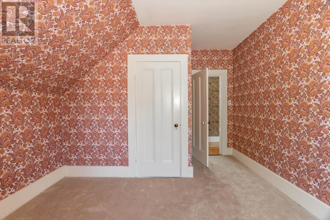3 Bedroom
2 Bathroom
1,814 ft2
Fireplace
Heat Pump
Landscaped
$349,900
Welcome to The Uniackea beautifully preserved designated heritage home located in the vibrant downtown core of Annapolis Royal. Offering 1,800 sq.ft. of total living area, this 1.5-storey residence blends historic charm with modern comfort. The main level features soaring 9.5+ ft ceilings, a spacious and updated kitchen, formal dining room, a generous living room, and a recently renovated bathroom and laundry area. Enjoy morning coffee or evening sunsets from the inviting front sunporch, perfect for watching the world go by. Upstairs, you'll find three well-sized bedrooms and a renovated 4-piece bath. Additional updates include two recently installed heat pumps for year-round comfort (2023), carpet in bedrooms (2024), eavestroughs (2025). This well-maintained home is move-in ready and waiting for its next chapter. (id:40687)
Property Details
|
MLS® Number
|
202515929 |
|
Property Type
|
Single Family |
|
Community Name
|
Annapolis Royal |
|
Amenities Near By
|
Golf Course, Park, Playground, Public Transit, Shopping, Place Of Worship |
|
Community Features
|
Recreational Facilities, School Bus |
Building
|
Bathroom Total
|
2 |
|
Bedrooms Above Ground
|
3 |
|
Bedrooms Total
|
3 |
|
Appliances
|
Stove, Fridge/stove Combo |
|
Basement Development
|
Unfinished |
|
Basement Features
|
Walk Out |
|
Basement Type
|
Full (unfinished) |
|
Constructed Date
|
1866 |
|
Construction Style Attachment
|
Detached |
|
Cooling Type
|
Heat Pump |
|
Exterior Finish
|
Wood Siding |
|
Fireplace Present
|
Yes |
|
Flooring Type
|
Carpeted, Hardwood, Vinyl |
|
Foundation Type
|
Stone |
|
Half Bath Total
|
1 |
|
Stories Total
|
2 |
|
Size Interior
|
1,814 Ft2 |
|
Total Finished Area
|
1814 Sqft |
|
Type
|
House |
|
Utility Water
|
Municipal Water |
Parking
Land
|
Acreage
|
No |
|
Land Amenities
|
Golf Course, Park, Playground, Public Transit, Shopping, Place Of Worship |
|
Landscape Features
|
Landscaped |
|
Sewer
|
Municipal Sewage System |
|
Size Irregular
|
0.1008 |
|
Size Total
|
0.1008 Ac |
|
Size Total Text
|
0.1008 Ac |
Rooms
| Level |
Type |
Length |
Width |
Dimensions |
|
Second Level |
Bath (# Pieces 1-6) |
|
|
10.6 x 9.6 |
|
Second Level |
Bedroom |
|
|
11.4 x 10.1 |
|
Second Level |
Bedroom |
|
|
10.6 x 11.4 |
|
Second Level |
Bedroom |
|
|
13.8 x 11.7 |
|
Main Level |
Kitchen |
|
|
19 x 14.3 |
|
Main Level |
Dining Room |
|
|
14 x 11.4 |
|
Main Level |
Laundry / Bath |
|
|
11 x 5.9 |
|
Main Level |
Bath (# Pieces 1-6) |
|
|
4.4 x 11.1 |
|
Main Level |
Living Room |
|
|
15.2 x 13.7 |
|
Main Level |
Sunroom |
|
|
5.7 x 9.2 |
https://www.realtor.ca/real-estate/28529291/83-victoria-street-annapolis-royal-annapolis-royal

