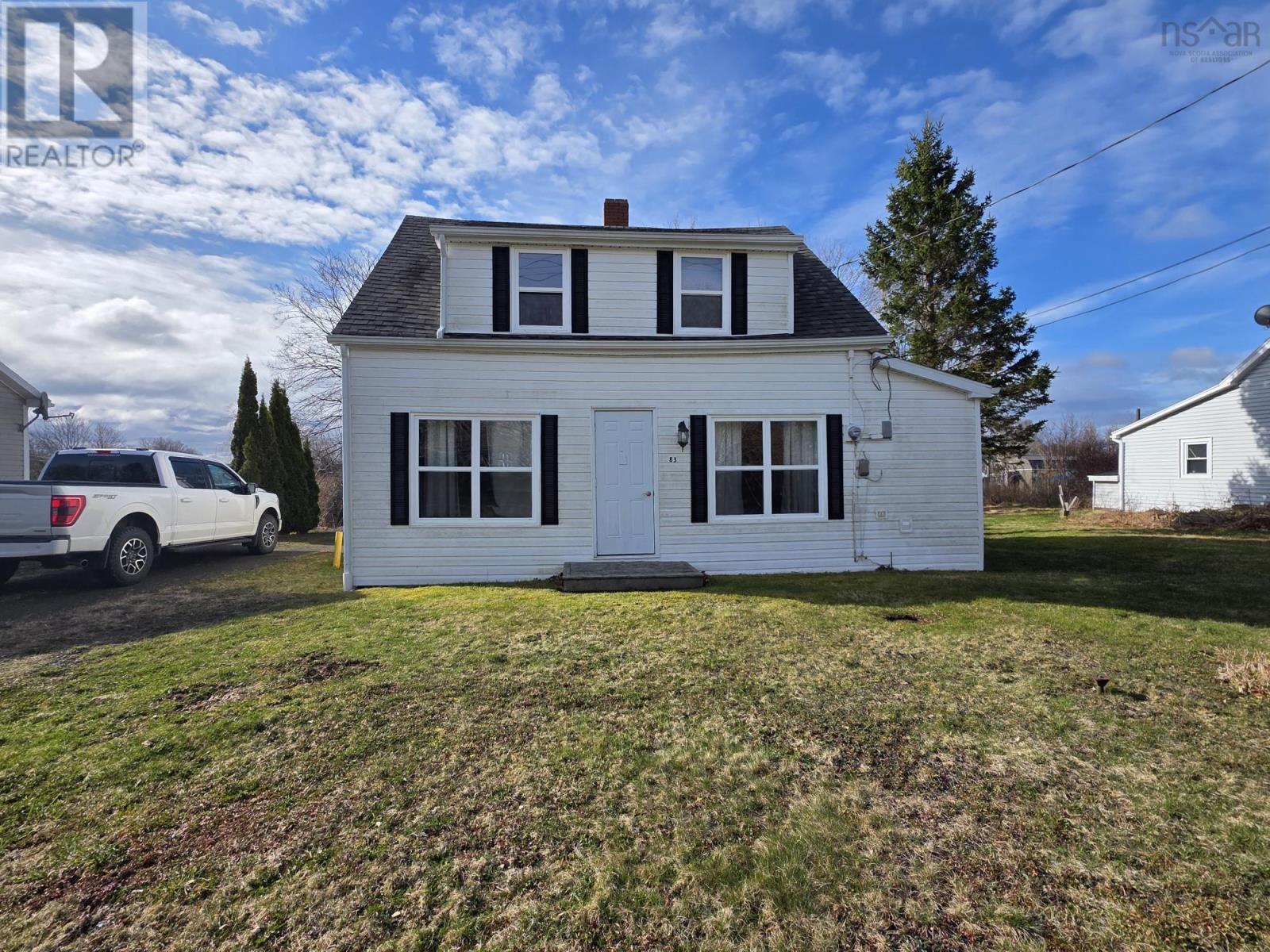3 Bedroom
2 Bathroom
900 ft2
Heat Pump
$179,900
Located at 83 Church Street in the town of Digby, this charming home offers incredible potential at a price that fits your budget. Set on a spacious lot within walking distance of all local amenities, the property boasts an ideal location for convenience and lifestyle. The main floor features an updated kitchen, a spacious living room, a smaller bedroom, a bathroom and the comfort of a heat pump providing efficient heating and cooling year-round. Upstairs, the home presents an opportunity for your personal touch, with a half bath, two bedrooms, a living room, and a kitchenette area awaiting updates or renovations. Outside, a detached garage offers the perfect space for a workshop or storage, complemented by an additional shed for even more storage options. While the property is being sold "as is/where is," its many positive aspects and potential shine through. With some TLC, this could be transformed into the perfect home for you. Don't miss the chance to make this one your own! (id:40687)
Property Details
|
MLS® Number
|
202501642 |
|
Property Type
|
Single Family |
|
Community Name
|
Digby |
|
Amenities Near By
|
Golf Course, Park, Playground, Public Transit, Shopping, Place Of Worship, Beach |
|
Community Features
|
Recreational Facilities |
|
Equipment Type
|
Propane Tank |
|
Rental Equipment Type
|
Propane Tank |
Building
|
Bathroom Total
|
2 |
|
Bedrooms Above Ground
|
3 |
|
Bedrooms Total
|
3 |
|
Appliances
|
Range - Gas, Dishwasher, Dryer, Washer, Refrigerator |
|
Construction Style Attachment
|
Detached |
|
Cooling Type
|
Heat Pump |
|
Exterior Finish
|
Vinyl |
|
Flooring Type
|
Laminate, Vinyl |
|
Foundation Type
|
Concrete Block, Poured Concrete, Stone |
|
Half Bath Total
|
1 |
|
Stories Total
|
2 |
|
Size Interior
|
900 Ft2 |
|
Total Finished Area
|
900 Sqft |
|
Type
|
House |
|
Utility Water
|
Municipal Water |
Parking
|
Garage
|
|
|
Detached Garage
|
|
|
Gravel
|
|
Land
|
Acreage
|
No |
|
Land Amenities
|
Golf Course, Park, Playground, Public Transit, Shopping, Place Of Worship, Beach |
|
Sewer
|
Municipal Sewage System |
|
Size Irregular
|
0.5584 |
|
Size Total
|
0.5584 Ac |
|
Size Total Text
|
0.5584 Ac |
Rooms
| Level |
Type |
Length |
Width |
Dimensions |
|
Second Level |
Kitchen |
|
|
11.5 x 9.9 (kitchenette) |
|
Second Level |
Bath (# Pieces 1-6) |
|
|
6 x 3.1 (half) |
|
Second Level |
Living Room |
|
|
9.10 x 13.4 |
|
Second Level |
Bedroom |
|
|
9.7 x 9 - jog |
|
Second Level |
Bedroom |
|
|
10.3 x 8 |
|
Main Level |
Kitchen |
|
|
13.4 x 10 |
|
Main Level |
Den |
|
|
9.6 x 7.10 |
|
Main Level |
Living Room |
|
|
14.7 x 12.1 |
|
Main Level |
Bath (# Pieces 1-6) |
|
|
5 x 8.2 |
|
Main Level |
Bedroom |
|
|
9.6 x 6.2 |
https://www.realtor.ca/real-estate/27844500/83-church-street-digby-digby
































