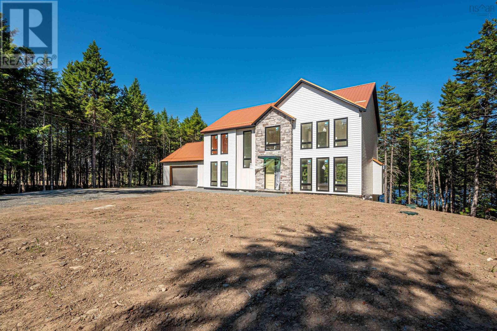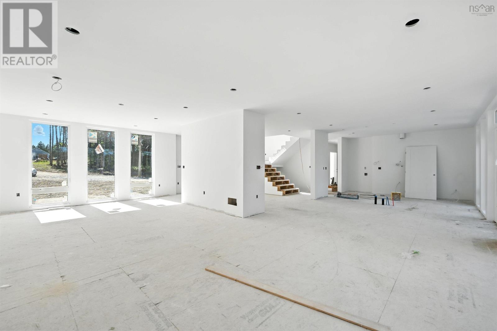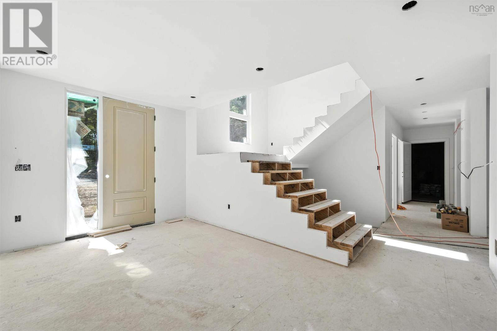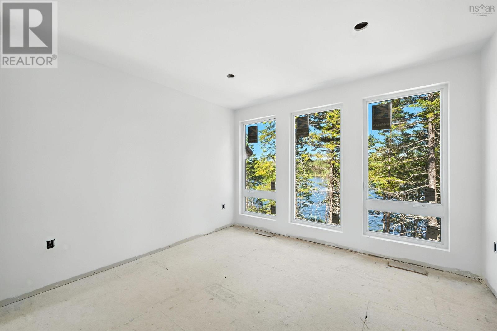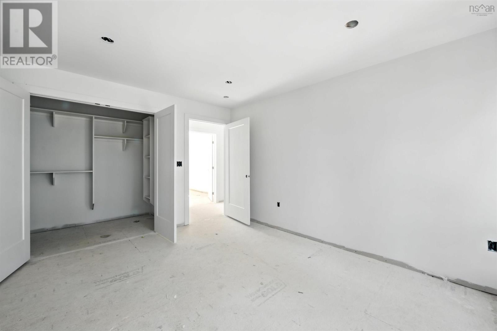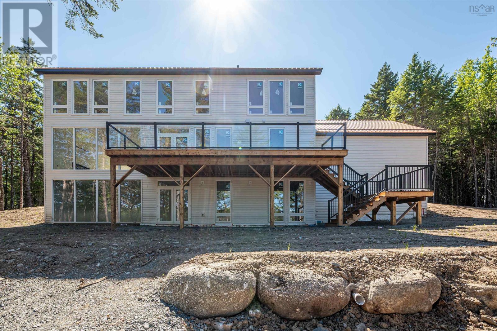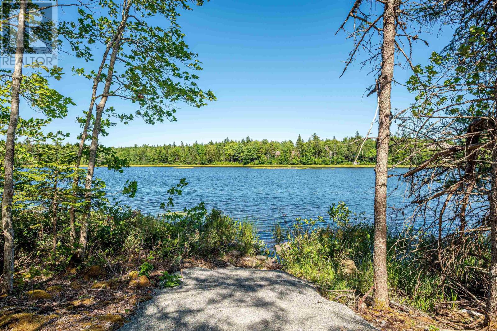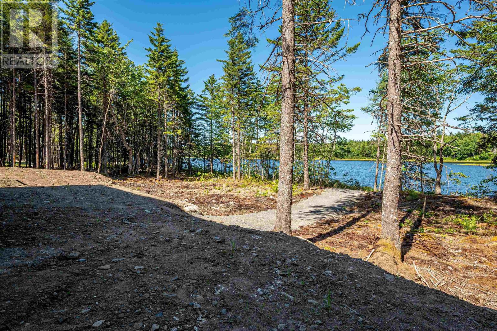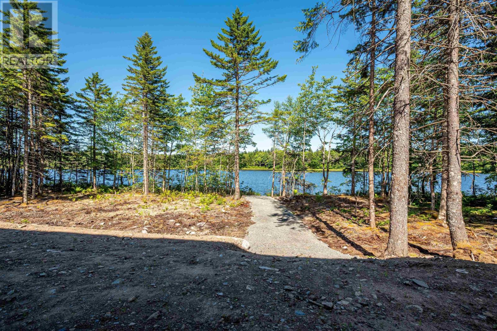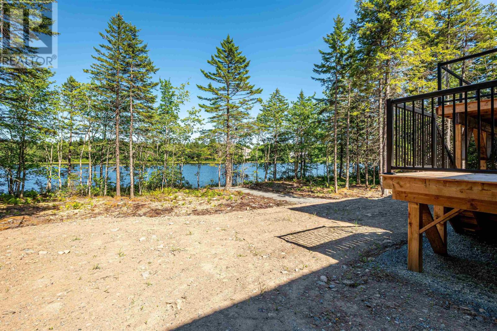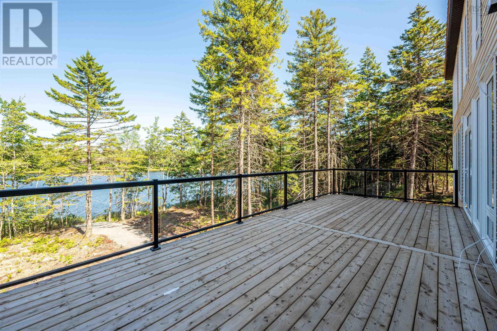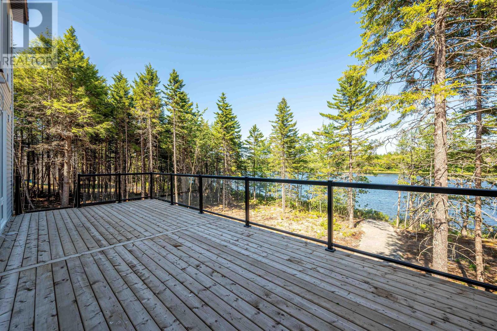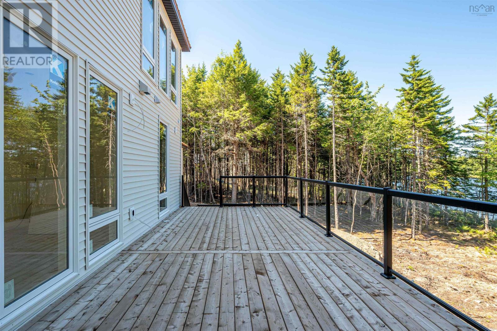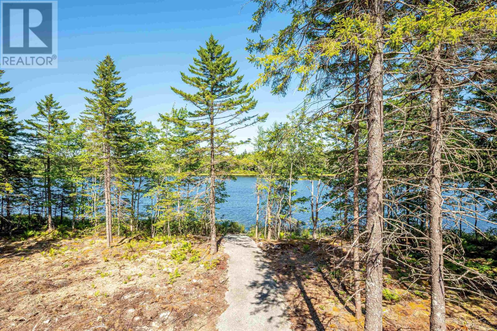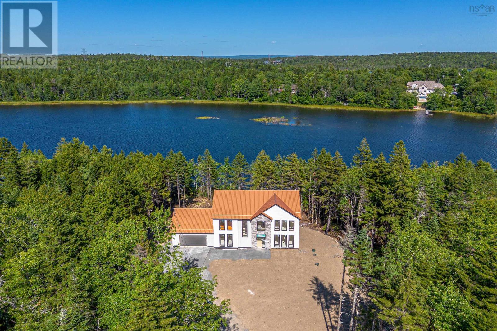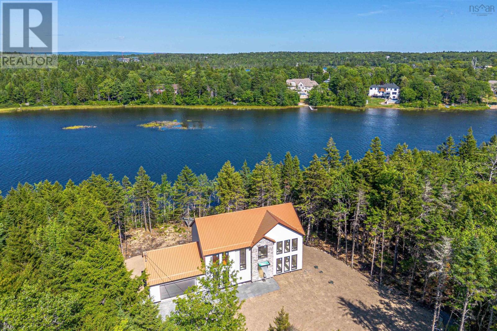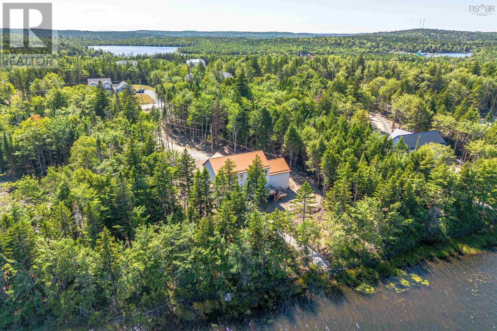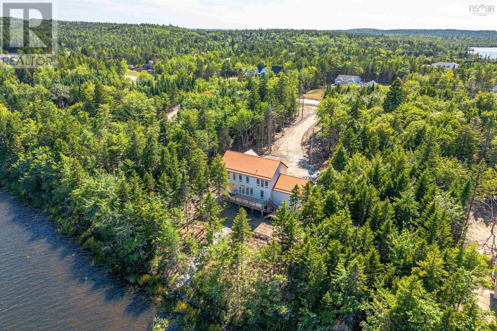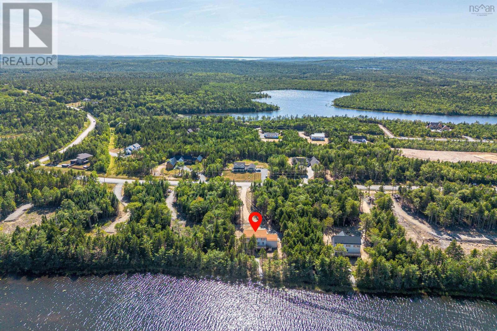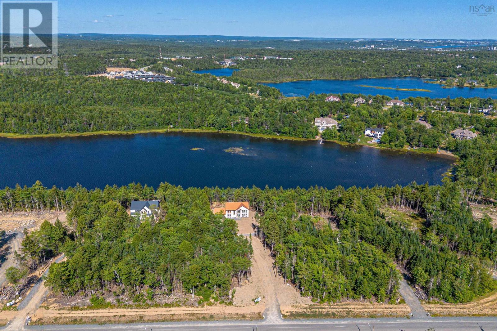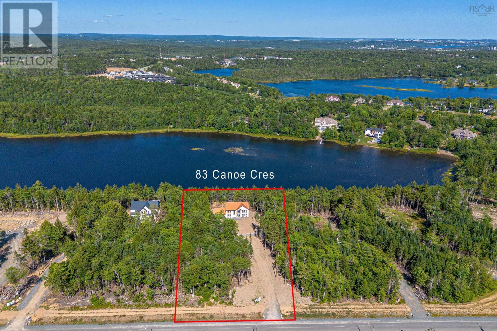4 Bedroom
5 Bathroom
4,305 ft2
Fireplace
Central Air Conditioning
Waterfront On Lake
Acreage
$2,395,000
This new construction WATERFRONT 2 storey home is located in the sought after Voyageur Lakes Subdivision. This home offers 4305 sq ft of living space & is situated on 1.9 acres with lots privacy overlooking the impressive Baptizing Lake. Step into the stunning open concept layout overlooking the lake! The main floor features the modern & sleek kitchen with striking high end finishes. The main floor is also where you will find the laundry room, mudroom & pantry. Enjoy the comfort the living room fireplace and being able to enter your home from your double attached garage during the cold winter months! On the second storey, you'll find the primary bedroom with a walk-in closet and ensuite that features soaking tub. Right around the corner from the primary bedroom, is where you will also find 3 additional bedrooms and a full bathroom. This home has incredible features and every detail has been thought of, take advantage of the luxury features of this home, the lower level walk-out basement features a wet bar, large family room, spa & sauna for relaxing! This is also where you will find the office, utility room, full bath and powder room! (id:40687)
Property Details
|
MLS® Number
|
202520415 |
|
Property Type
|
Single Family |
|
Community Name
|
Hammonds Plains |
|
View Type
|
Lake View |
|
Water Front Type
|
Waterfront On Lake |
Building
|
Bathroom Total
|
5 |
|
Bedrooms Above Ground
|
4 |
|
Bedrooms Total
|
4 |
|
Appliances
|
Stove, Dishwasher, Dryer, Washer, Refrigerator |
|
Construction Style Attachment
|
Detached |
|
Cooling Type
|
Central Air Conditioning |
|
Exterior Finish
|
Aluminum Siding, Vinyl, Other |
|
Fireplace Present
|
Yes |
|
Flooring Type
|
Engineered Hardwood, Laminate, Tile |
|
Foundation Type
|
Poured Concrete |
|
Half Bath Total
|
2 |
|
Stories Total
|
2 |
|
Size Interior
|
4,305 Ft2 |
|
Total Finished Area
|
4305 Sqft |
|
Type
|
House |
|
Utility Water
|
Drilled Well |
Parking
|
Garage
|
|
|
Attached Garage
|
|
|
Paved Yard
|
|
Land
|
Acreage
|
Yes |
|
Sewer
|
Septic System |
|
Size Irregular
|
1.891 |
|
Size Total
|
1.891 Ac |
|
Size Total Text
|
1.891 Ac |
Rooms
| Level |
Type |
Length |
Width |
Dimensions |
|
Second Level |
Primary Bedroom |
|
|
15x13.6 |
|
Second Level |
Other |
|
|
WIC 13.6x8.2 |
|
Second Level |
Bedroom |
|
|
13.6x11.8 |
|
Second Level |
Bedroom |
|
|
13.6x11.2 |
|
Second Level |
Bedroom |
|
|
15.7x10.6 |
|
Second Level |
Bath (# Pieces 1-6) |
|
|
11.5x9.3 |
|
Second Level |
Ensuite (# Pieces 2-6) |
|
|
15x12.3 |
|
Lower Level |
Other |
|
|
patio 30x12 |
|
Lower Level |
Den |
|
|
13.5x12 |
|
Lower Level |
Family Room |
|
|
34x13.5 |
|
Lower Level |
Bath (# Pieces 1-6) |
|
|
14.8x6.2 |
|
Lower Level |
Other |
|
|
mechanical room 14.8x5.3 |
|
Lower Level |
Other |
|
|
flex space 11x6 |
|
Lower Level |
Other |
|
|
spa 18.6x6.7 |
|
Lower Level |
Other |
|
|
sauna 10.6x5.5 |
|
Lower Level |
Bath (# Pieces 1-6) |
|
|
7.5x7 |
|
Main Level |
Laundry Room |
|
|
10.2x5.7 |
|
Main Level |
Mud Room |
|
|
10.2x7.6 |
|
Main Level |
Other |
|
|
pantry 10.4x6 |
|
Main Level |
Bath (# Pieces 1-6) |
|
|
10.4x5.9 |
|
Main Level |
Kitchen |
|
|
13.5x10.1 |
|
Main Level |
Other |
|
|
Nook 13.5x9.3 |
|
Main Level |
Family Room |
|
|
16.1x13.5 |
|
Main Level |
Dining Room |
|
|
15.6x13.7 |
|
Main Level |
Foyer |
|
|
16.5x9.3 |
|
Main Level |
Other |
|
|
garage 23.6x23.4 |
|
Main Level |
Other |
|
|
deck 30x12 |
https://www.realtor.ca/real-estate/28725911/83-canoe-crescent-hammonds-plains-hammonds-plains

