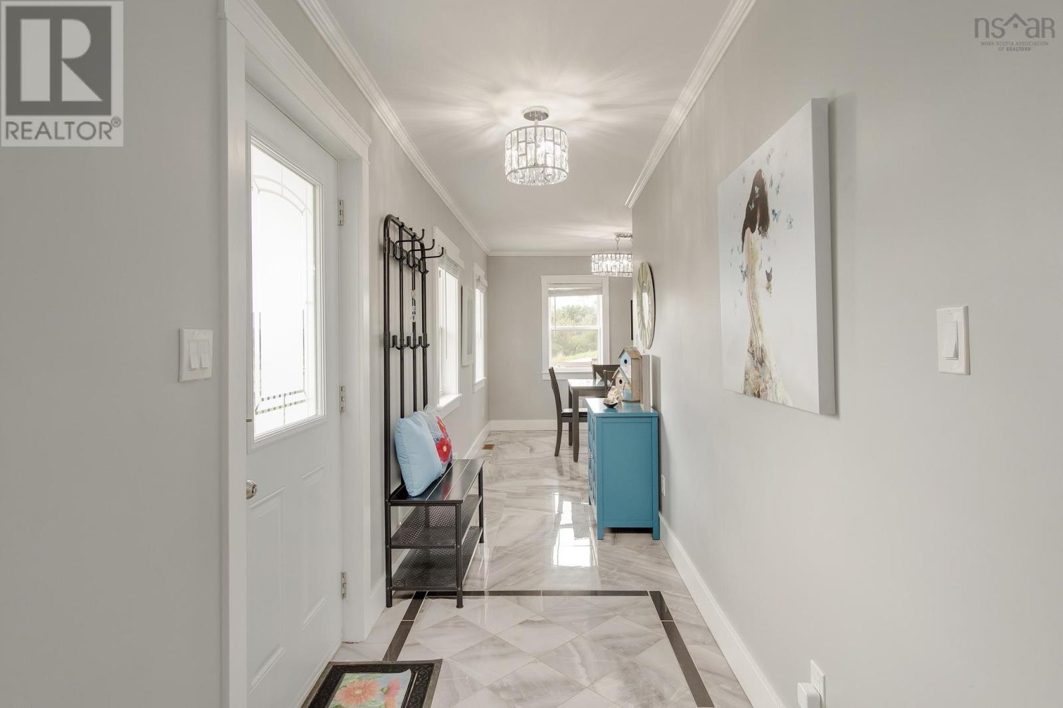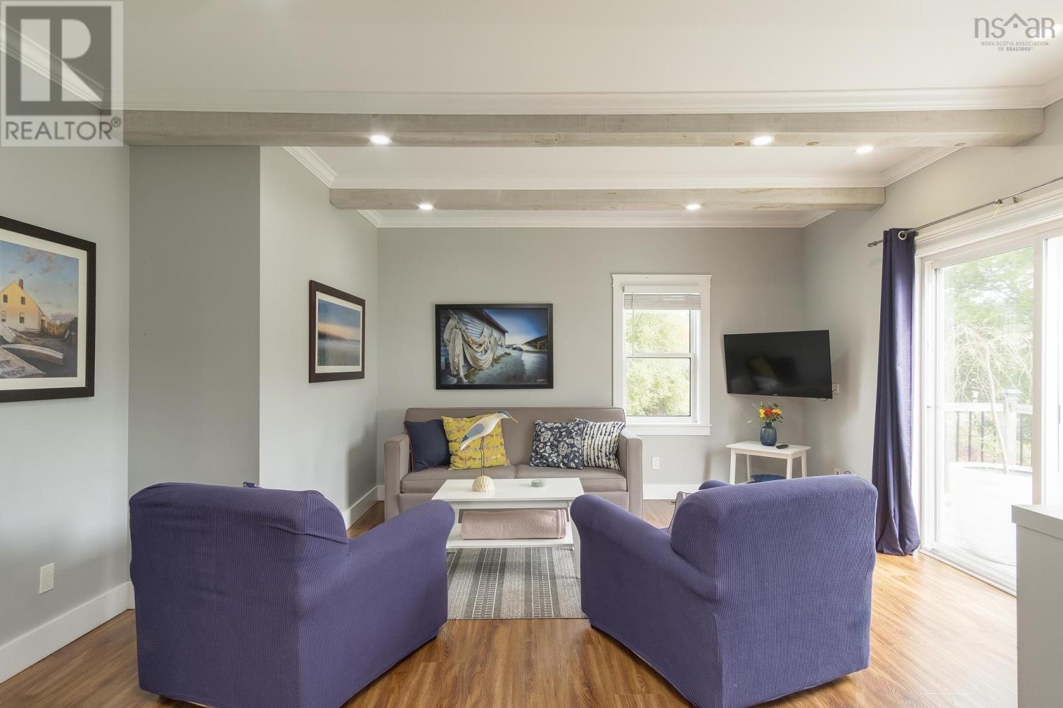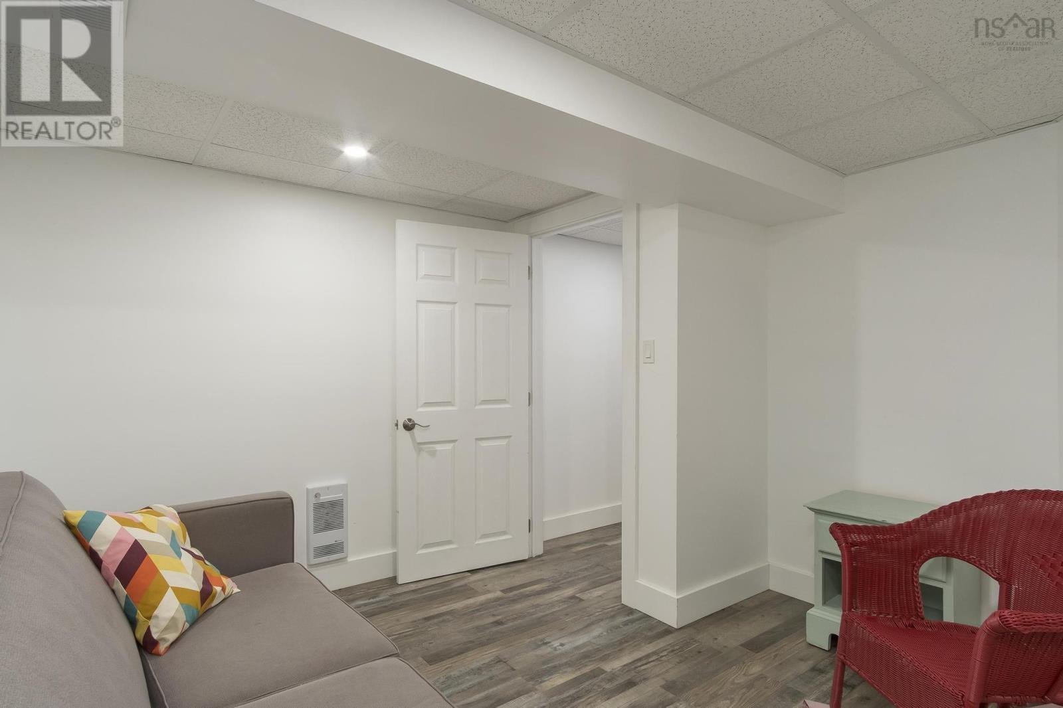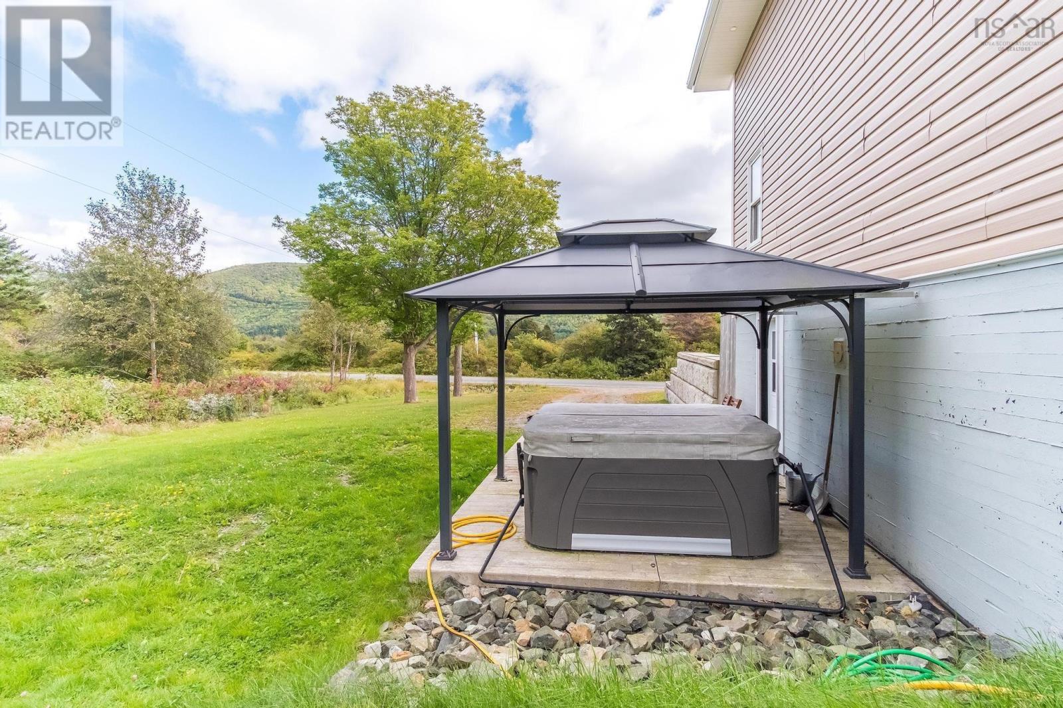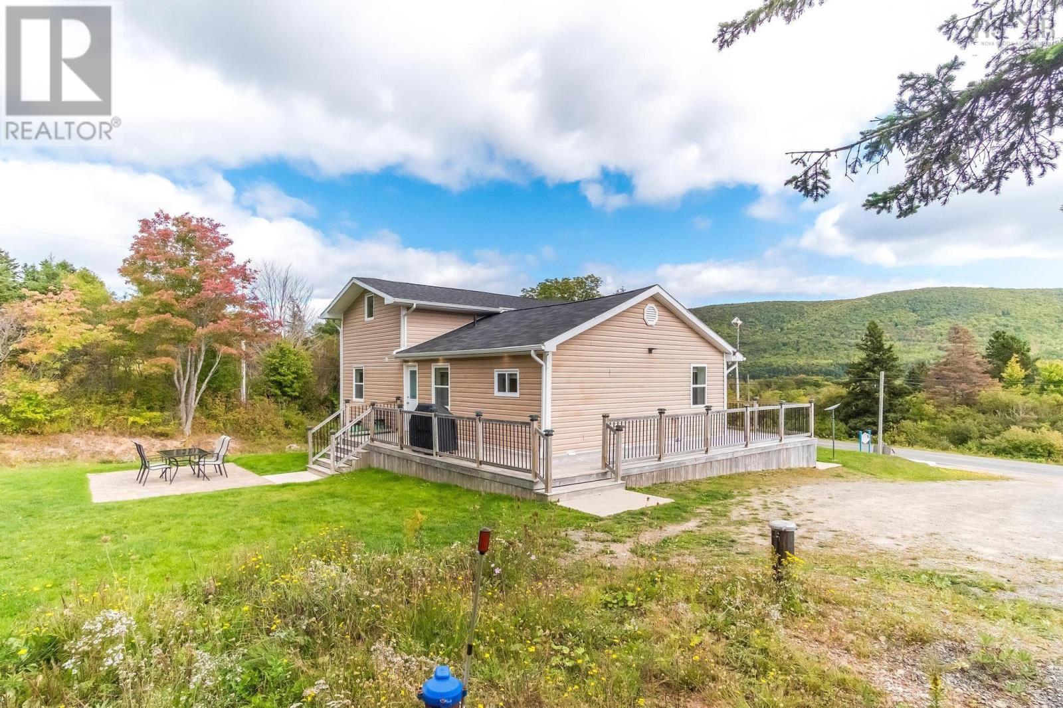5 Bedroom
1 Bathroom
1,820 ft2
$295,000
Welcome to "Butterfly Cottage," a beautifully renovated 5-bedroom, 1-bathroom home nestled in scenic Margaree Valley. Currently thriving as a successful Airbnb, this charming retreat seamlessly blends modern amenities with the serene beauty of Cape Breton's countryside. Ideally located near the famous Margaree River salmon pools, this property offers a peaceful escape and a perfect base for outdoor adventures. The expansive, level backyard features a cozy firepit and stone-paver patio, ideal for gatherings under the stars, while the inviting wrap-around deck invites relaxation with stunning views. Inside, the welcoming foyer with marble porcelain tiles leads to a spacious living room where large patio doors frame breathtaking views of the Margaree River and surrounding mountains, filling the space with natural light. The dining area flows into a fully upgraded kitchen with premium stainless-steel appliances and ample counter space?perfect for family meals or entertaining. The main level also includes a contemporary four-piece bathroom and two sunlit bedrooms at the rear of the home, while a convenient back entrance, complete with a laundry area, provides easy access to the lower level, featuring a cozy den, an additional bedroom, a mudroom with walkout access, and plenty of storage. Upstairs, two more spacious bedrooms offer versatility for family living or accommodating guests. Efficiently heated by a propane furnace, this home promises year-round comfort. Located just a short drive from the vibrant communities of Inverness and Cheticamp, "Butterfly Cottage" provides easy access to world-class golfing at the Cabot courses, pristine fishing waters, sandy beaches, scenic hiking trails, and winter snowmobiling. Whether you're seeking a tranquil family home or a lucrative investment, this enchanting property invites you to experience the unique beauty and vibrant lifestyle of Cape Breton Island. Discover the magic of "Butterfly Cottage" today. (id:40687)
Property Details
|
MLS® Number
|
202423140 |
|
Property Type
|
Single Family |
|
Community Name
|
Margaree Forks |
|
Amenities Near By
|
Playground, Shopping, Beach |
|
Community Features
|
Recreational Facilities, School Bus |
|
Equipment Type
|
Propane Tank |
|
Features
|
Sloping |
|
Rental Equipment Type
|
Propane Tank |
|
View Type
|
River View |
Building
|
Bathroom Total
|
1 |
|
Bedrooms Above Ground
|
4 |
|
Bedrooms Below Ground
|
1 |
|
Bedrooms Total
|
5 |
|
Appliances
|
Stove, Dishwasher, Microwave Range Hood Combo, Refrigerator |
|
Constructed Date
|
1958 |
|
Construction Style Attachment
|
Detached |
|
Exterior Finish
|
Vinyl |
|
Flooring Type
|
Laminate, Porcelain Tile |
|
Foundation Type
|
Poured Concrete |
|
Stories Total
|
2 |
|
Size Interior
|
1,820 Ft2 |
|
Total Finished Area
|
1820 Sqft |
|
Type
|
House |
|
Utility Water
|
Drilled Well |
Parking
|
Gravel
|
|
|
Parking Space(s)
|
|
|
Shared
|
|
Land
|
Acreage
|
No |
|
Land Amenities
|
Playground, Shopping, Beach |
|
Sewer
|
Septic System |
|
Size Irregular
|
0.5 |
|
Size Total
|
0.5 Ac |
|
Size Total Text
|
0.5 Ac |
Rooms
| Level |
Type |
Length |
Width |
Dimensions |
|
Second Level |
Bedroom |
|
|
9.7 x 12.8 + 3.6 x 7.6 |
|
Second Level |
Bedroom |
|
|
7.5 x 11.9 + 1.8 x 6.6 |
|
Basement |
Den |
|
|
8.6 x 11.2 |
|
Basement |
Bedroom |
|
|
7.11x 9.10+2.7x 4.11 |
|
Main Level |
Foyer |
|
|
4.8 x 13.0 |
|
Main Level |
Living Room |
|
|
13.0 x 15.3+2.2 x 8.0 |
|
Main Level |
Dining Nook |
|
|
9.5 x 11.10 |
|
Main Level |
Kitchen |
|
|
9.7 x 7.11 |
|
Main Level |
Bedroom |
|
|
8.2x 9.6 |
|
Main Level |
Bath (# Pieces 1-6) |
|
|
4.9 x 8.10 |
|
Main Level |
Bedroom |
|
|
9.2 x 11.9 |
https://www.realtor.ca/real-estate/27463504/8243-cabot-trail-margaree-forks-margaree-forks


