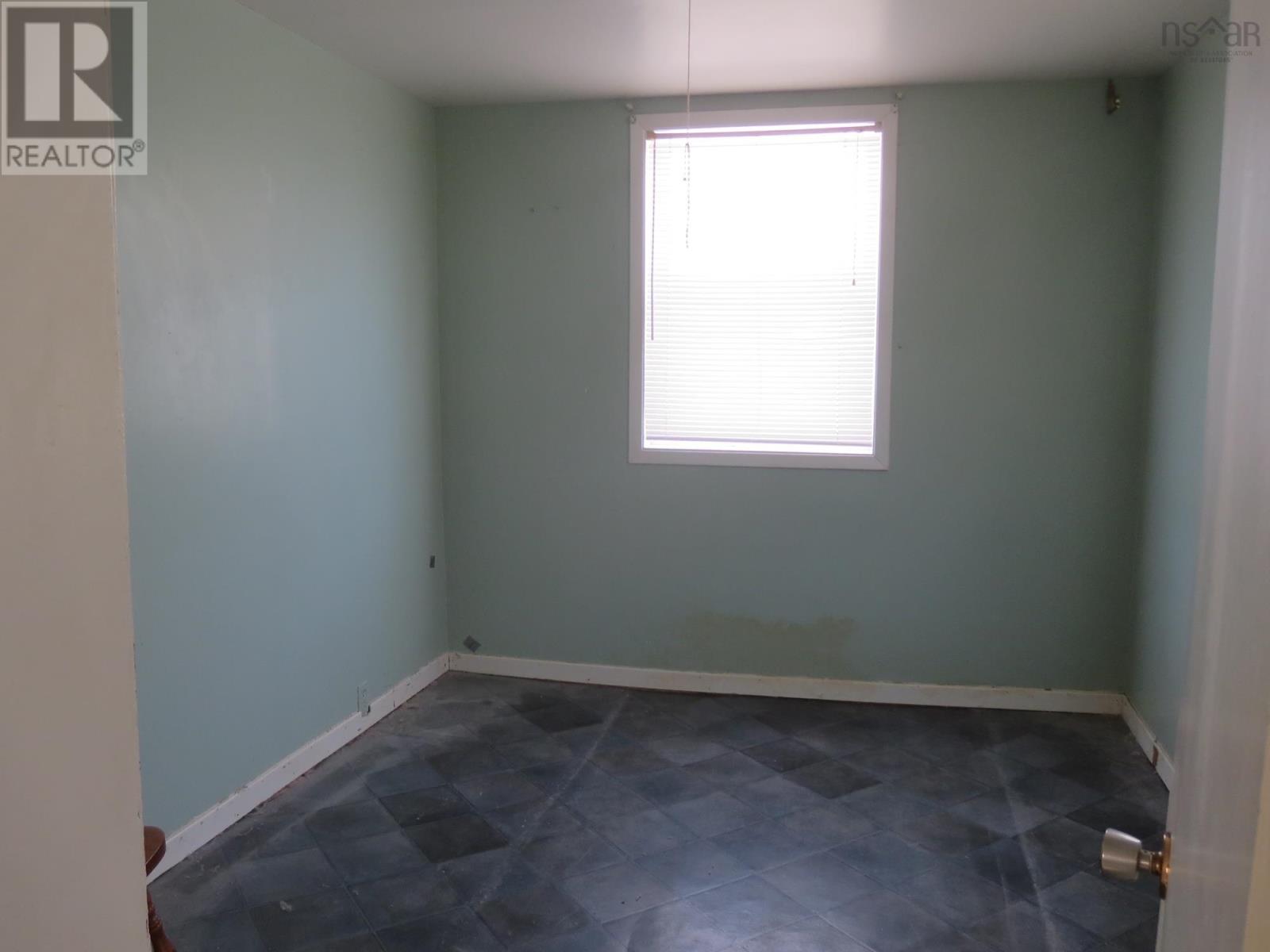2 Bedroom
1 Bathroom
921 ft2
Partially Landscaped
$70,000
Check this out! A 2-bedroom starter home perfect for the handyman. Solid little home with some updated windows and large open upper floor. Updated breaker panel and spray-foamed basement. Living room, primary bedroom, 4-piece bathroom and large eat-in-kitchen round out the main floor. Main floor laundry facilities in the kitchen and there is still lots of room for the kitchen table. Upper floor is an open space/bedroom waiting for your personal touches or divide it into 2 bedrooms. There is also a large storage space over the kitchen for all your extras. This will be a great little home once its all done but definitely needs some TLC. Nice level half-acre lot with a small pond to the rear on a year round road just a short drive to Cheticamp Beach and the Cape Breton Highlands National Park, as well as, all the amenities in Cheticamp. (id:40687)
Property Details
|
MLS® Number
|
202501256 |
|
Property Type
|
Single Family |
|
Community Name
|
Point Cross |
|
Amenities Near By
|
Golf Course, Park, Shopping, Place Of Worship, Beach |
|
Community Features
|
School Bus |
|
Features
|
Level |
Building
|
Bathroom Total
|
1 |
|
Bedrooms Above Ground
|
2 |
|
Bedrooms Total
|
2 |
|
Appliances
|
Range - Electric, Dishwasher, Dryer - Electric, Washer, Refrigerator |
|
Basement Development
|
Unfinished |
|
Basement Type
|
Partial (unfinished) |
|
Constructed Date
|
1925 |
|
Construction Style Attachment
|
Detached |
|
Exterior Finish
|
Aluminum Siding |
|
Flooring Type
|
Linoleum |
|
Foundation Type
|
Stone |
|
Stories Total
|
2 |
|
Size Interior
|
921 Ft2 |
|
Total Finished Area
|
921 Sqft |
|
Type
|
House |
|
Utility Water
|
Well |
Parking
Land
|
Acreage
|
No |
|
Land Amenities
|
Golf Course, Park, Shopping, Place Of Worship, Beach |
|
Landscape Features
|
Partially Landscaped |
|
Sewer
|
Septic System |
|
Size Irregular
|
0.5 |
|
Size Total
|
0.5 Ac |
|
Size Total Text
|
0.5 Ac |
Rooms
| Level |
Type |
Length |
Width |
Dimensions |
|
Second Level |
Bedroom |
|
|
12.8 x 21 |
|
Main Level |
Bath (# Pieces 1-6) |
|
|
5.11 x 8.9 |
|
Main Level |
Primary Bedroom |
|
|
10 x 8.9 |
|
Main Level |
Kitchen |
|
|
14.10 x 12.9 |
|
Main Level |
Living Room |
|
|
10.6 x 11.7 |
|
Main Level |
Foyer |
|
|
4.9 x 6.5 |
|
Main Level |
Other |
|
|
6 x 4.6 |
https://www.realtor.ca/real-estate/27821700/82-mountain-road-point-cross-point-cross










