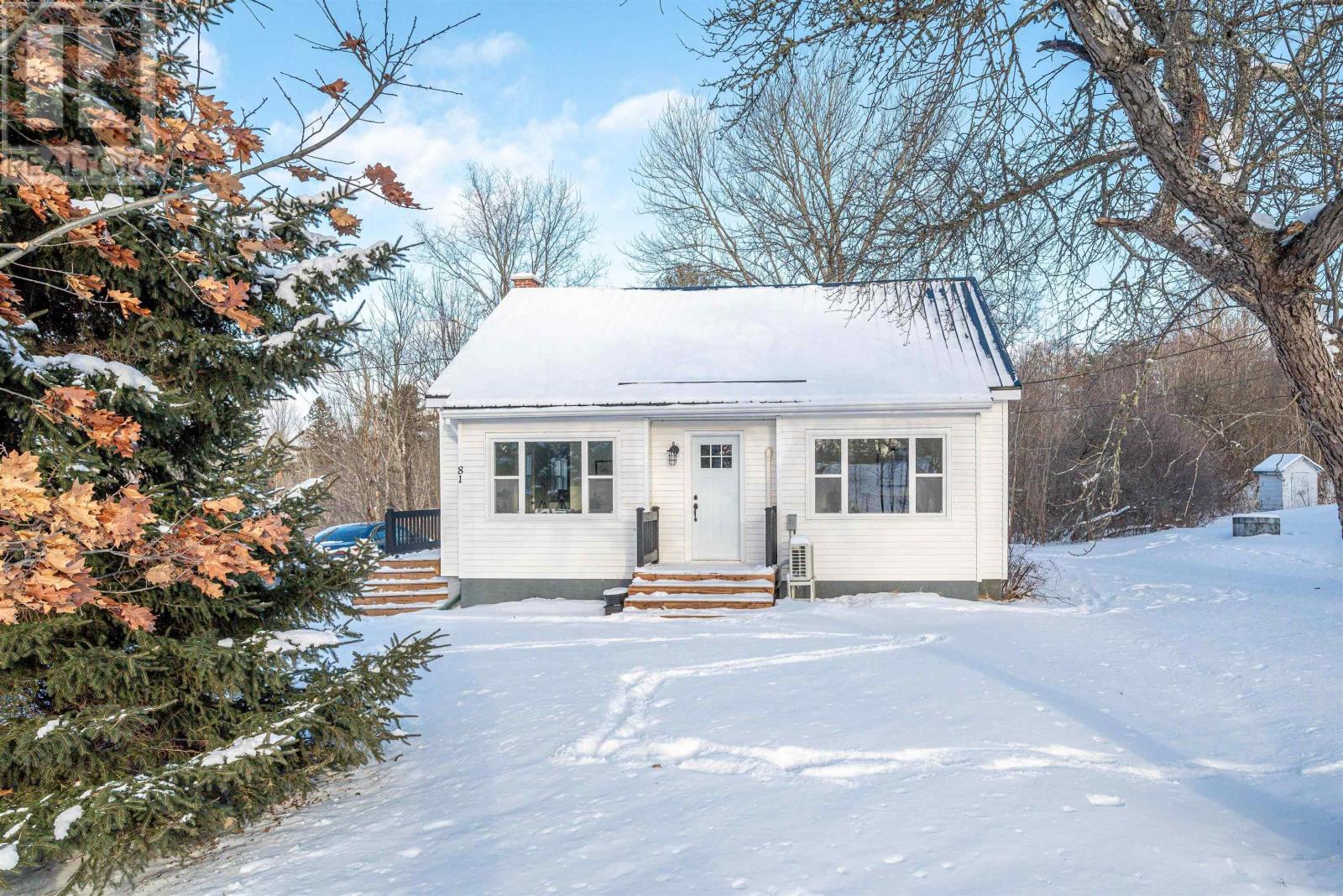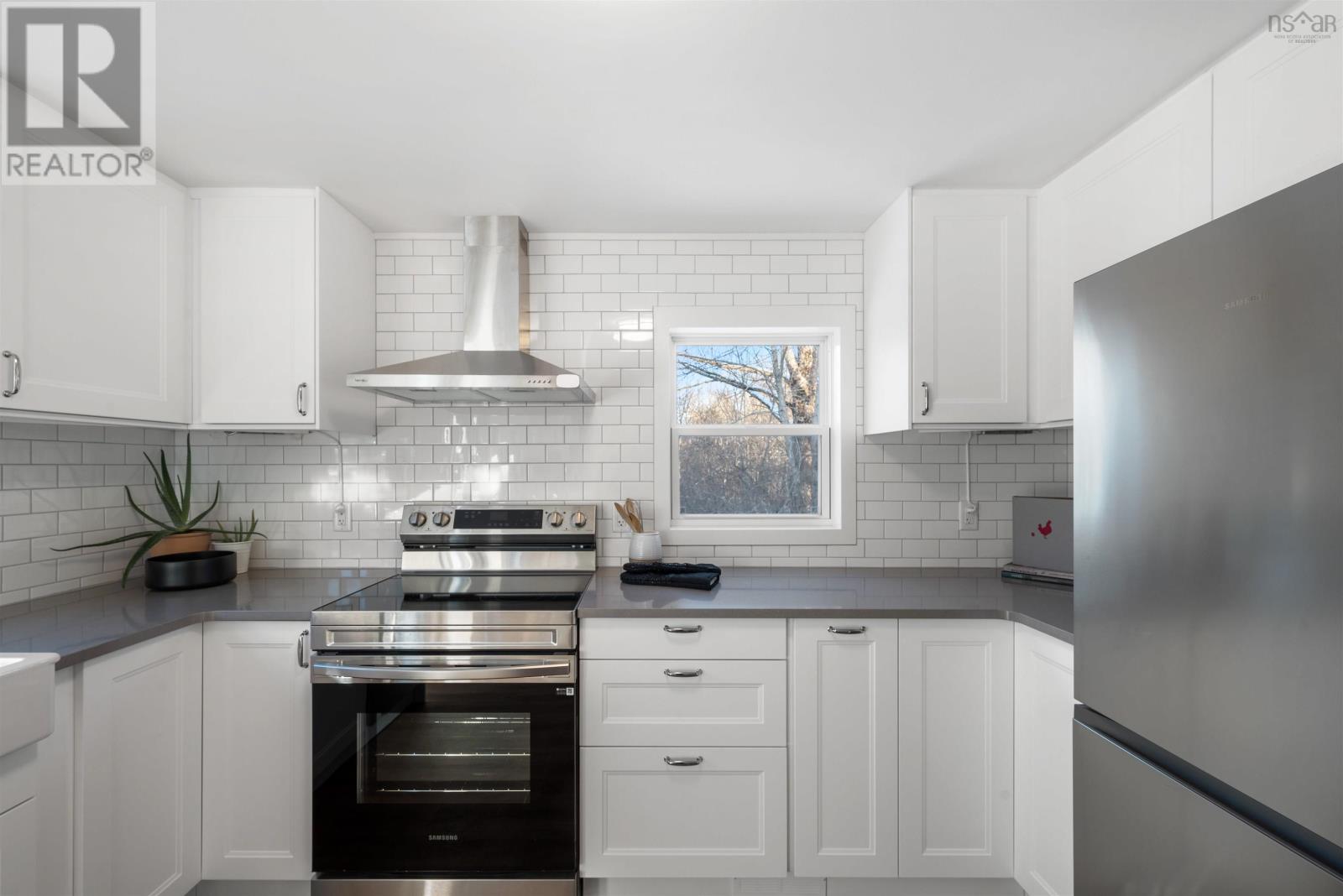2 Bedroom
1 Bathroom
750 ft2
Bungalow
Heat Pump
Acreage
Partially Landscaped
$299,500
Living simplified. Two bedroom, one bathroom bungalow sitting on a one acre lot has had a major facelift with improvements that include a metal roof, updated electrical, new windows and doors, new deck, all new vinyl plank flooring, brand new kitchen with farmhouse style sink and quartz countertops. The bathroom is features a modern vanity, and the new tub/shower has built in shelving. There is a ductless heat pump in the cozy living room for efficient heating and cooling. The primary bedroom has a beautiful picture window that allows lots of natural light into the space,. The basement level currently houses the washer, dryer, and utilities. The attic space is undeveloped, offering potential for additional living space. Home is located just 10 minutes to Windsor for shopping, health care, and recreation facilities and 4 minutes to Highway 101 access. 45 minutes to the YHZ and 49 minutes to downtown Halifax. (id:40687)
Property Details
|
MLS® Number
|
202502040 |
|
Property Type
|
Single Family |
|
Community Name
|
Newport Station |
|
Amenities Near By
|
Golf Course, Shopping, Place Of Worship |
|
Community Features
|
Recreational Facilities, School Bus |
|
Structure
|
Shed |
Building
|
Bathroom Total
|
1 |
|
Bedrooms Above Ground
|
2 |
|
Bedrooms Total
|
2 |
|
Appliances
|
Range, Stove, Dishwasher, Dryer, Washer, Refrigerator |
|
Architectural Style
|
Bungalow |
|
Basement Development
|
Unfinished |
|
Basement Type
|
Full (unfinished) |
|
Constructed Date
|
1952 |
|
Construction Style Attachment
|
Detached |
|
Cooling Type
|
Heat Pump |
|
Exterior Finish
|
Vinyl |
|
Flooring Type
|
Vinyl Plank |
|
Foundation Type
|
Poured Concrete |
|
Stories Total
|
1 |
|
Size Interior
|
750 Ft2 |
|
Total Finished Area
|
750 Sqft |
|
Type
|
House |
|
Utility Water
|
Drilled Well |
Parking
Land
|
Acreage
|
Yes |
|
Land Amenities
|
Golf Course, Shopping, Place Of Worship |
|
Landscape Features
|
Partially Landscaped |
|
Sewer
|
Septic System |
|
Size Irregular
|
1 |
|
Size Total
|
1 Ac |
|
Size Total Text
|
1 Ac |
Rooms
| Level |
Type |
Length |
Width |
Dimensions |
|
Main Level |
Foyer |
|
|
4.8 x 4.5 |
|
Main Level |
Living Room |
|
|
12.10 x 10 |
|
Main Level |
Kitchen |
|
|
11.11 x 10.6 |
|
Main Level |
Bath (# Pieces 1-6) |
|
|
7.3 x 6.6 |
|
Main Level |
Primary Bedroom |
|
|
13.3 x 10.8 |
|
Main Level |
Bedroom |
|
|
10.7 x 9.3 |
https://www.realtor.ca/real-estate/27863319/81-stark-road-newport-station-newport-station
































